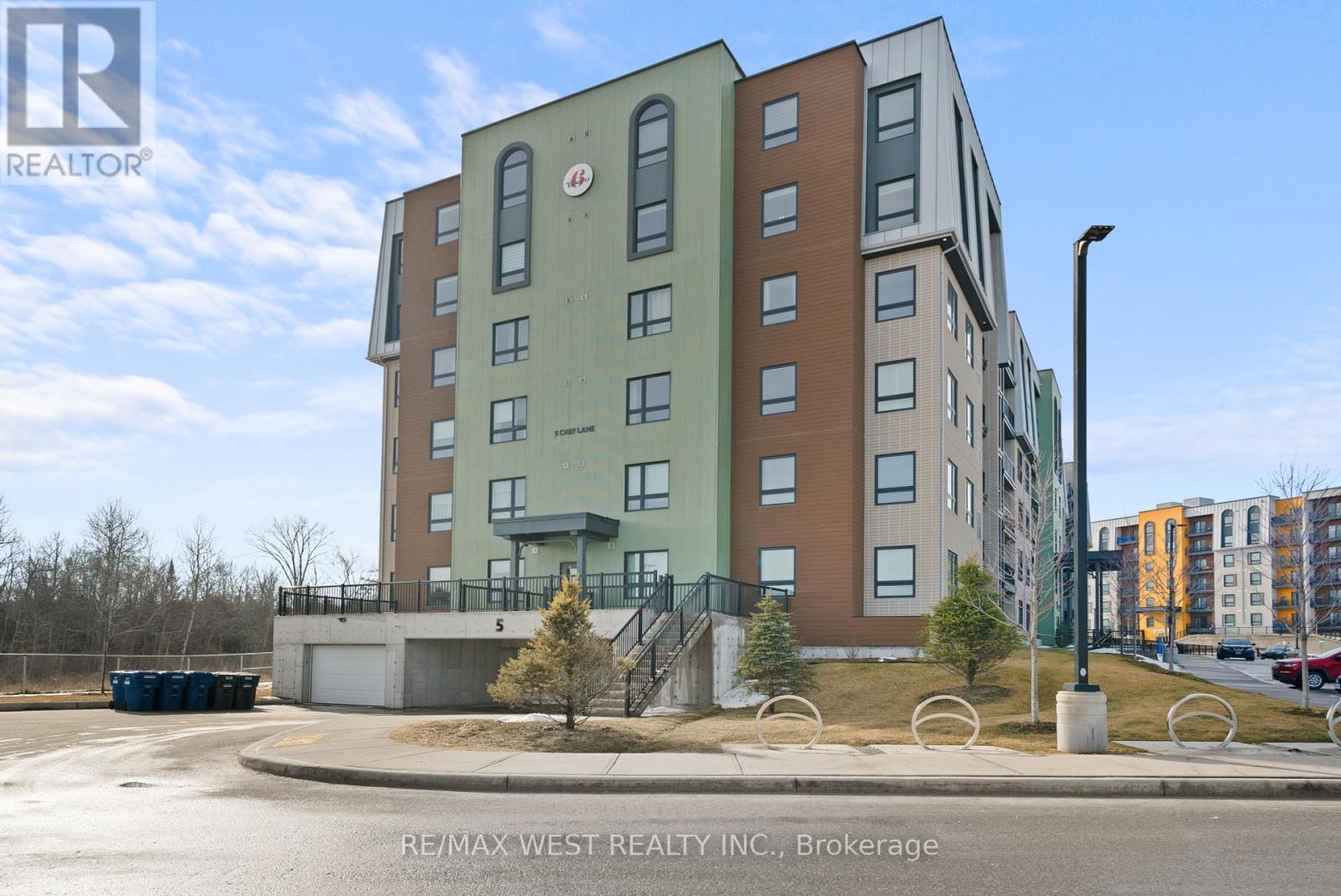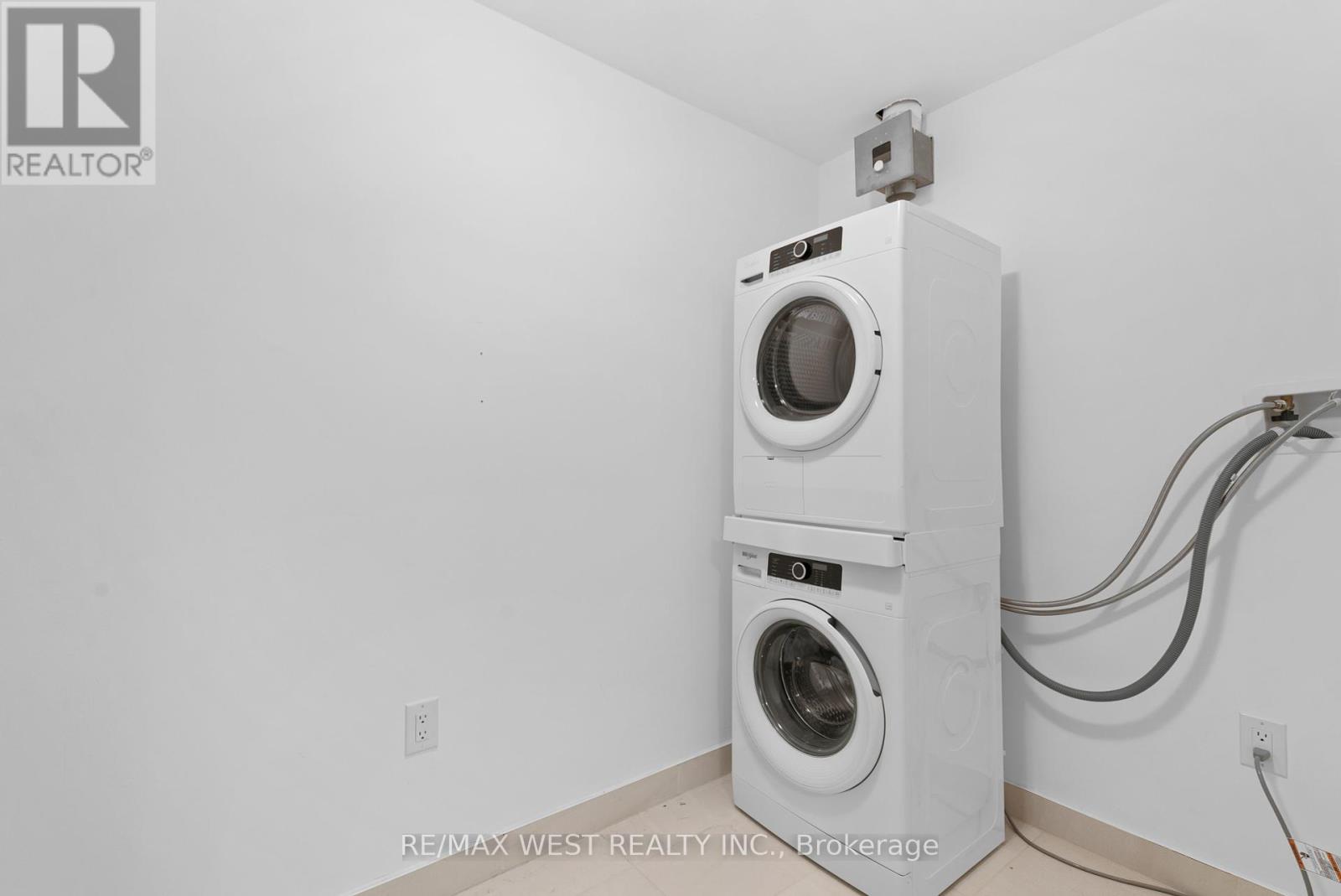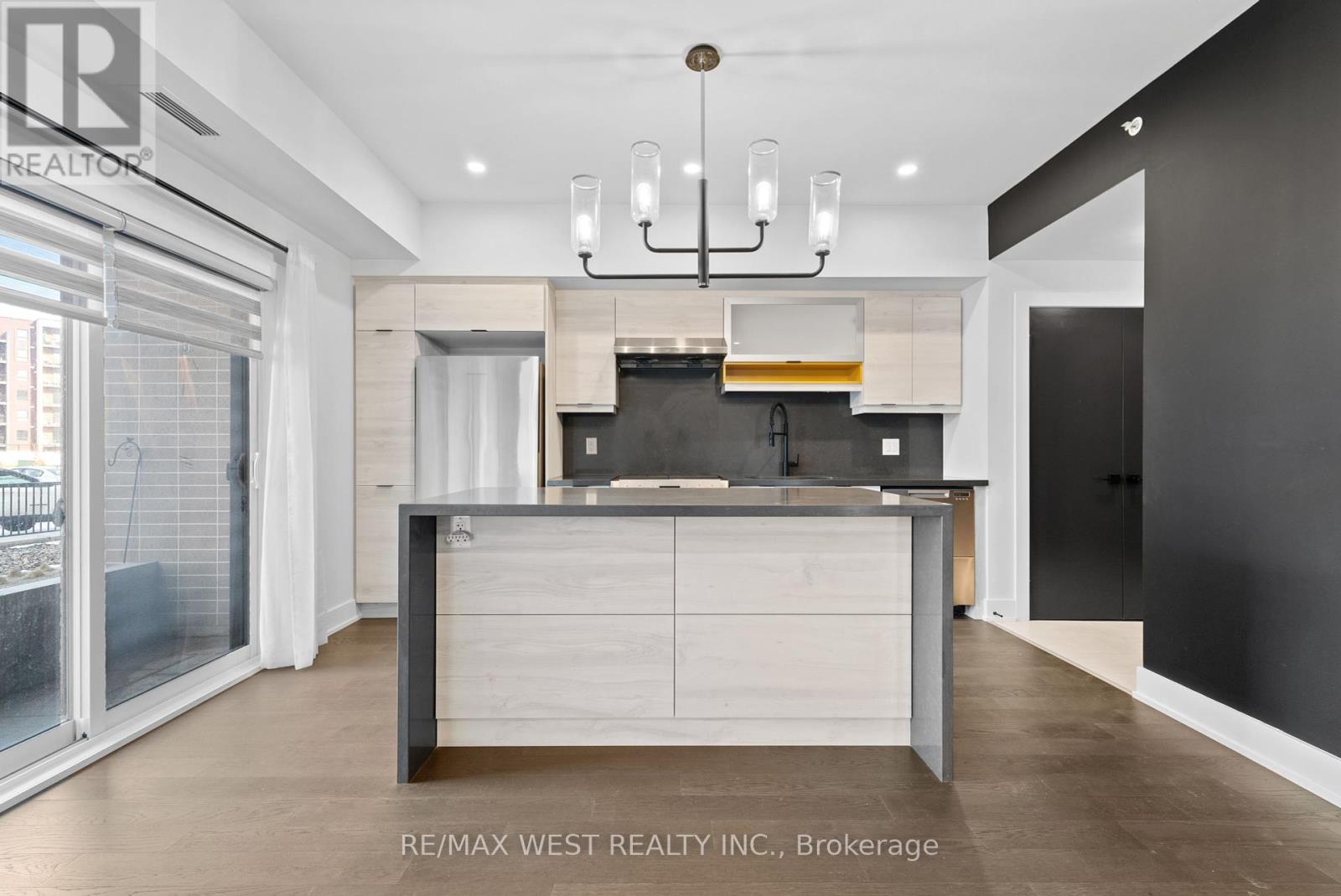3 Bedroom
2 Bathroom
Central Air Conditioning
Forced Air
$2,800 Monthly
Stunning 3 Bdrm 2 Bath 1300 Sqft Unit In Barrie's Newest Luxury Condo Development. Luxurious Builder's Model Suite!! Upgraded With High-End Modern Finishes Thru-Out. Gorgeous Chef-Inspired Kitchen W/Huge Quartz Island, Quartz Counters, Stainless Steel Appls, Gas Stove, Custom Cabinetry, Pot Drawer + Modern Backsplash. Spacious Open Concept Living/Dining W/Pot Lights & Walk-Out to Lrg Terrace W/Gas Hookup For BBQ. Primary Bdrm Has Wall To Wall Closets & An Upgraded Beautifully Designed 3Pc Ensuite W/Walk-In Glass Shower & Upgraded Vanity. 2 Additional Generously Sized Bdrms. Wonderful Engineered Hrdwd Flrs. Exquisite High-End Light Fixtures Thru-Out Entire Unit. 4Pc Main Bath. Ensuite Laundry Room W/ Lots Of Storage Space. 1 Underground Parking. Situated In Barrie's Premiere Bistro Six Community & Located Only Minutes Away From Friday Harbour, Hiking Trails + So Much More!! Mins To Go Stn, Park Place Shops, Golf Course, Downtown Barrie & Beautiful Waterfront. **** EXTRAS **** Amenities: Gym, Yoga Area, Community Kitchen W/ Spice Library Stocked W/ Utensils + Equipment, Outdoor Kitchen W/ Pizza Oven, Playground & Basketball Crt. (id:27910)
Property Details
|
MLS® Number
|
S8459248 |
|
Property Type
|
Single Family |
|
Community Name
|
Rural Barrie Southeast |
|
Community Features
|
Pet Restrictions |
|
Features
|
Carpet Free |
|
Parking Space Total
|
1 |
Building
|
Bathroom Total
|
2 |
|
Bedrooms Above Ground
|
3 |
|
Bedrooms Total
|
3 |
|
Appliances
|
Dishwasher, Dryer, Refrigerator, Stove, Washer |
|
Cooling Type
|
Central Air Conditioning |
|
Exterior Finish
|
Concrete |
|
Heating Fuel
|
Natural Gas |
|
Heating Type
|
Forced Air |
|
Type
|
Apartment |
Parking
Land
Rooms
| Level |
Type |
Length |
Width |
Dimensions |
|
Flat |
Kitchen |
4.14 m |
3.15 m |
4.14 m x 3.15 m |
|
Flat |
Living Room |
6.32 m |
4.27 m |
6.32 m x 4.27 m |
|
Flat |
Dining Room |
6.32 m |
4.27 m |
6.32 m x 4.27 m |
|
Flat |
Primary Bedroom |
3.81 m |
3.45 m |
3.81 m x 3.45 m |
|
Flat |
Bedroom 2 |
3.66 m |
2.9 m |
3.66 m x 2.9 m |
|
Flat |
Bedroom 3 |
3.15 m |
2.57 m |
3.15 m x 2.57 m |

































