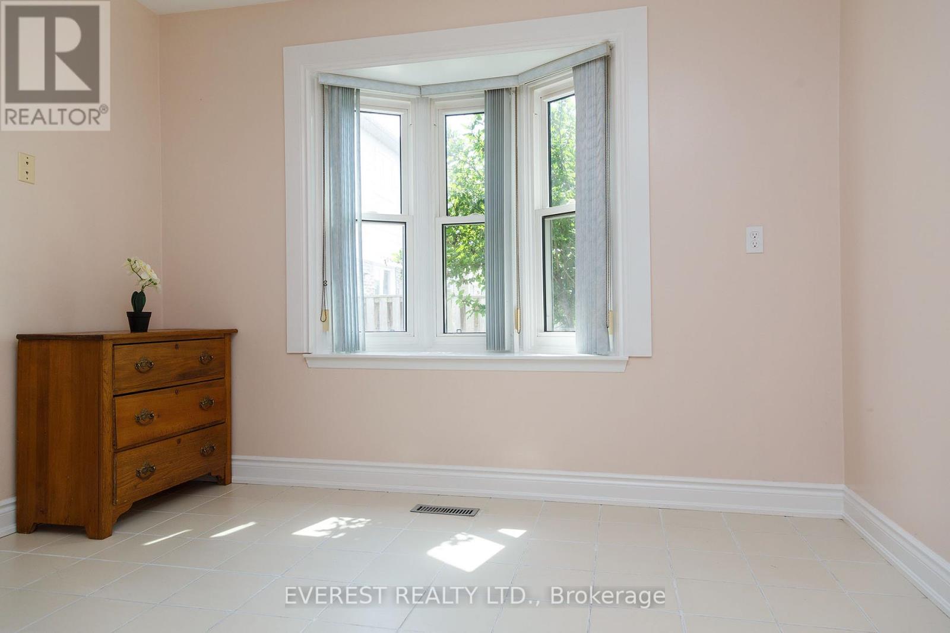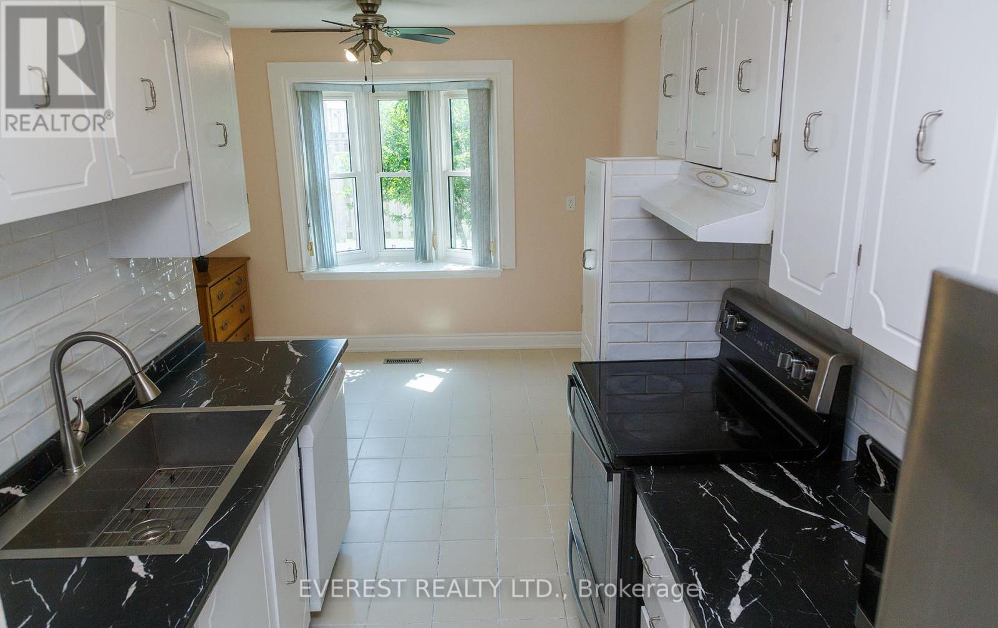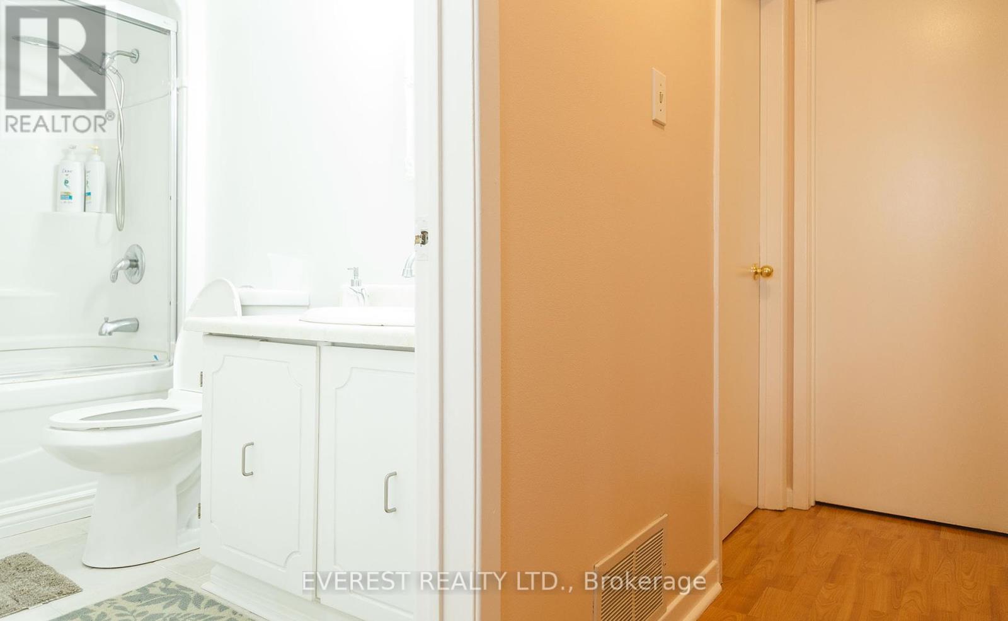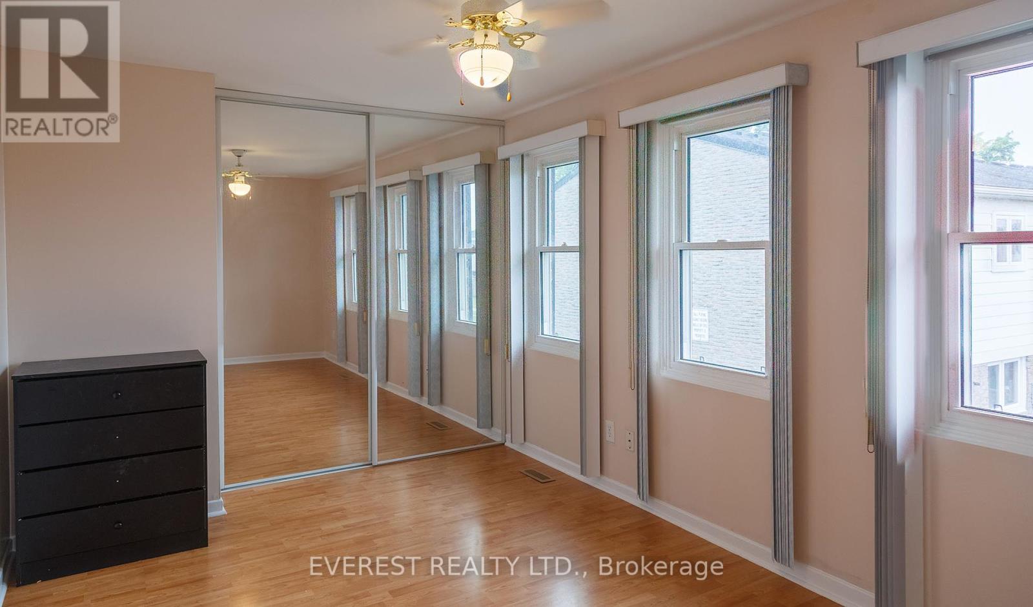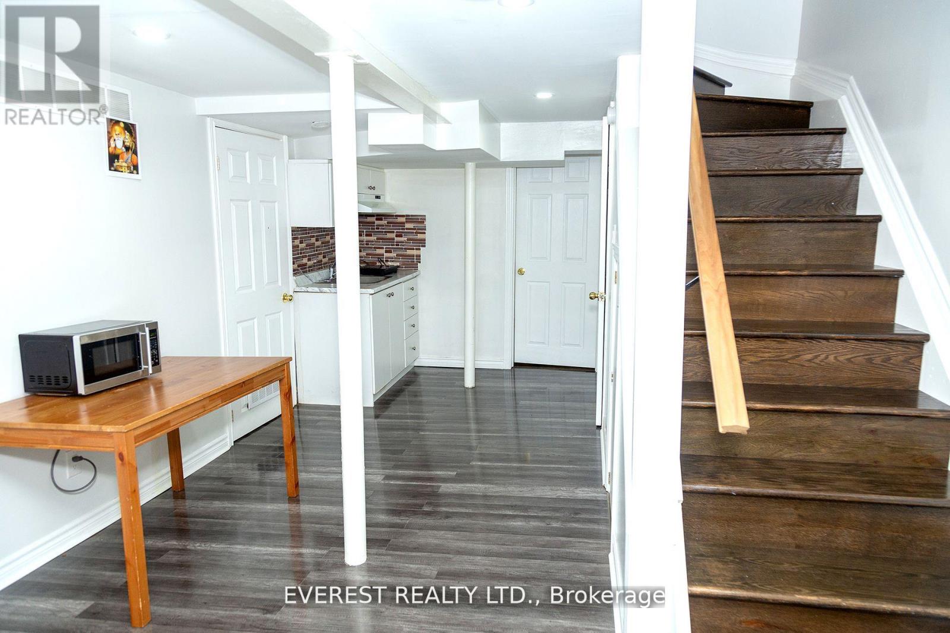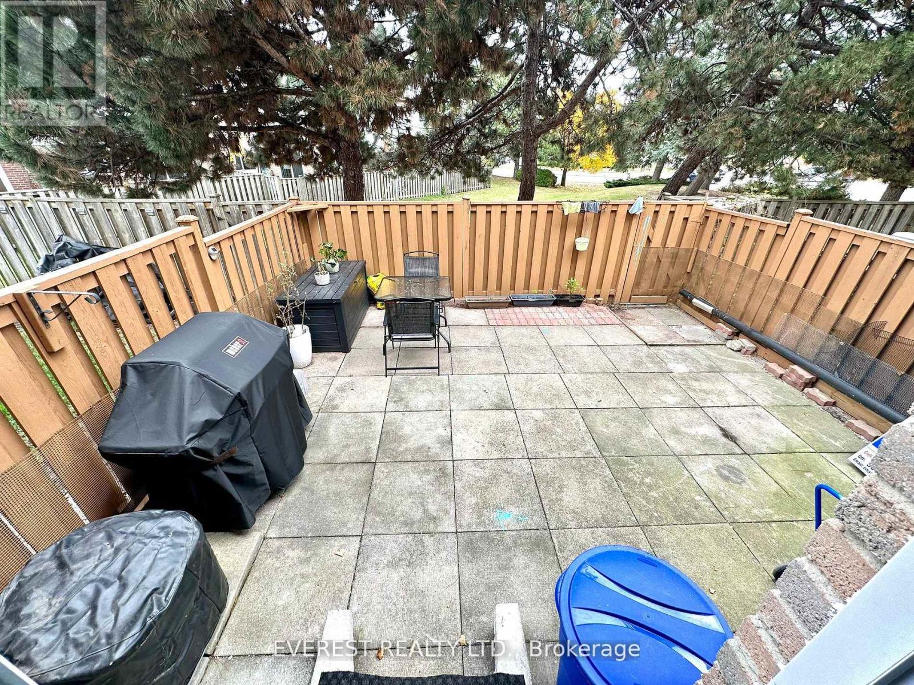113 - 900 Central Park Drive Brampton, Ontario L6S 3J6
$689,900Maintenance,
$641.71 Monthly
Maintenance,
$641.71 MonthlyWelcome to your new home! This charming townhouse offers 3+1 bedrooms and 3 bathrooms, featuring a finished basement, located in the desirable Northgate community of Brampton. Recently updated to provide both modern style and comfort with freshly painted, the home boasts laminate flooring on the main and second floors, and a fully upgraded basement with an additional bedroom. This perfectly sized unit includes a private yard and is situated in a prime location close to all amenities. You'll find bus stops, schools, parks, shopping centers, walking trails, and a recreation center nearby. It's just 5 minutes away from Bramalea City Centre and HWY 410.The enclosed maintenance package covers water, cable TV, internet, common elements, a swimming pool, a children's playground, building insurance, and exterior maintenance (including the roof, windows, and walls). The unit is bright, spacious, and meticulously upgraded. The floor plan includes custom backsplash, a designer sink, an eat-in kitchen, and a generous in-law suite in the basement with a full bathroom, perfect for generating rental income. Additional features include a glass-door enclosed shower, ample storage, and green space. Don't miss the opportunity to own this lovely and versatile home in a fantastic location! (id:27910)
Open House
This property has open houses!
2:00 pm
Ends at:4:00 pm
2:00 pm
Ends at:4:00 pm
Property Details
| MLS® Number | W8474146 |
| Property Type | Single Family |
| Community Name | Northgate |
| Community Features | Pets Not Allowed |
| Parking Space Total | 1 |
Building
| Bathroom Total | 3 |
| Bedrooms Above Ground | 3 |
| Bedrooms Below Ground | 1 |
| Bedrooms Total | 4 |
| Appliances | Blinds, Dryer, Refrigerator, Stove, Washer |
| Basement Development | Finished |
| Basement Type | N/a (finished) |
| Cooling Type | Central Air Conditioning |
| Heating Fuel | Natural Gas |
| Heating Type | Heat Pump |
| Stories Total | 2 |
| Type | Row / Townhouse |
Land
| Acreage | No |
Rooms
| Level | Type | Length | Width | Dimensions |
|---|---|---|---|---|
| Basement | Bedroom 4 | 10.5 m | 7.9 m | 10.5 m x 7.9 m |
| Basement | Laundry Room | Measurements not available | ||
| Upper Level | Bedroom | 4.83 m | 2.92 m | 4.83 m x 2.92 m |
| Upper Level | Bedroom 2 | 4.37 m | 2.92 m | 4.37 m x 2.92 m |
| Upper Level | Bedroom 3 | 4.43 m | 2 m | 4.43 m x 2 m |
| Ground Level | Family Room | 4.65 m | 3.22 m | 4.65 m x 3.22 m |
| Ground Level | Family Room | Measurements not available |













