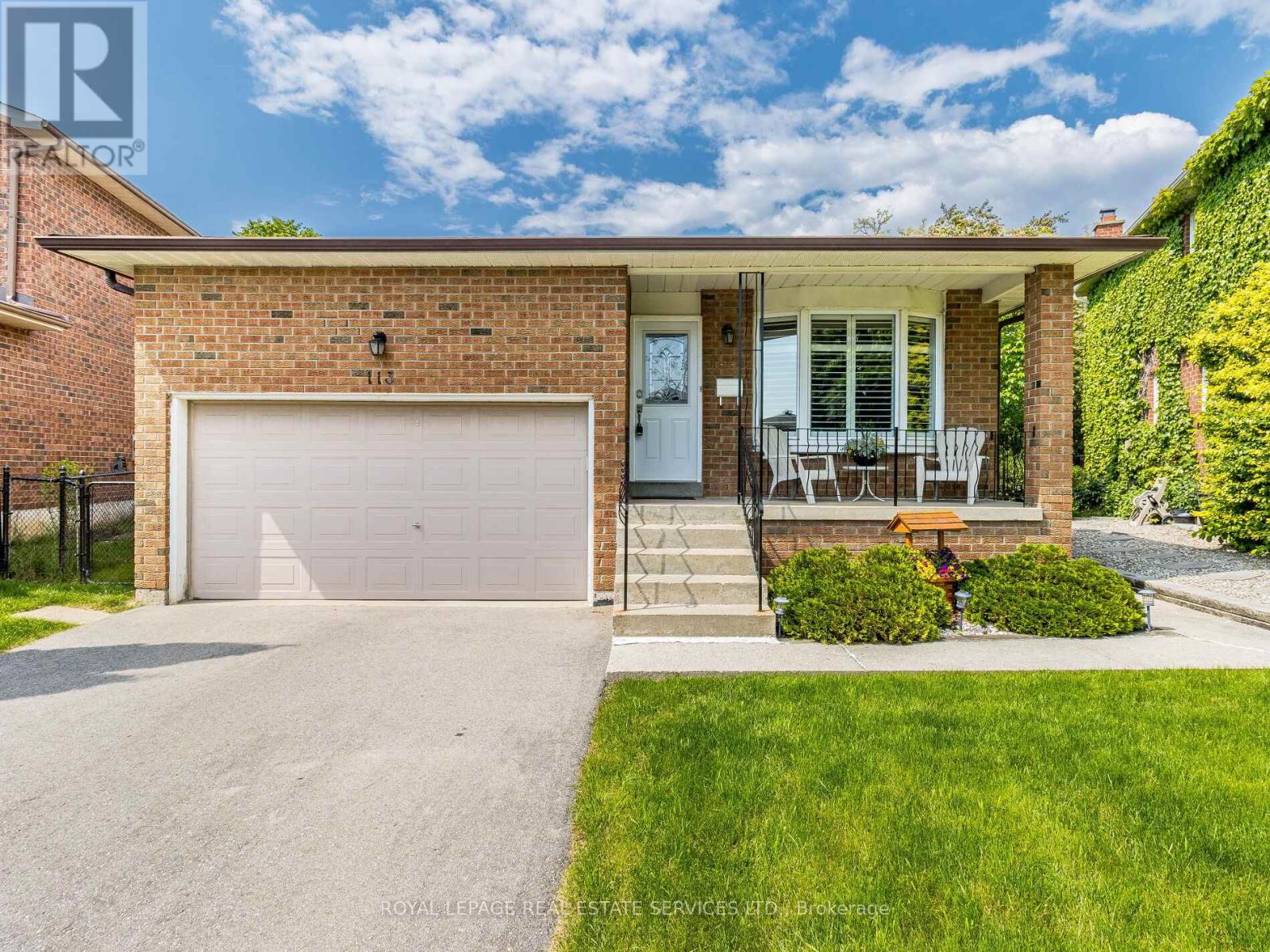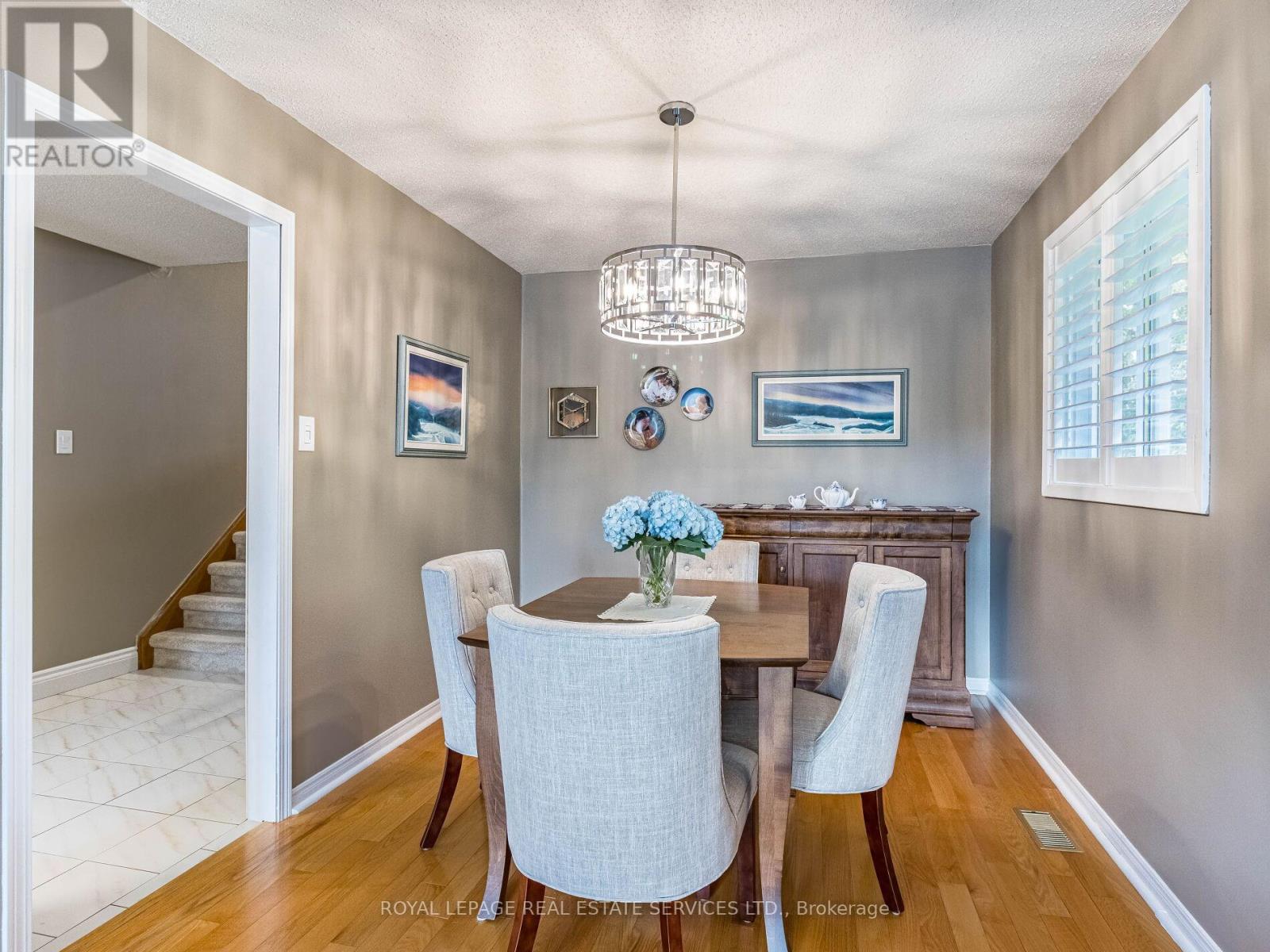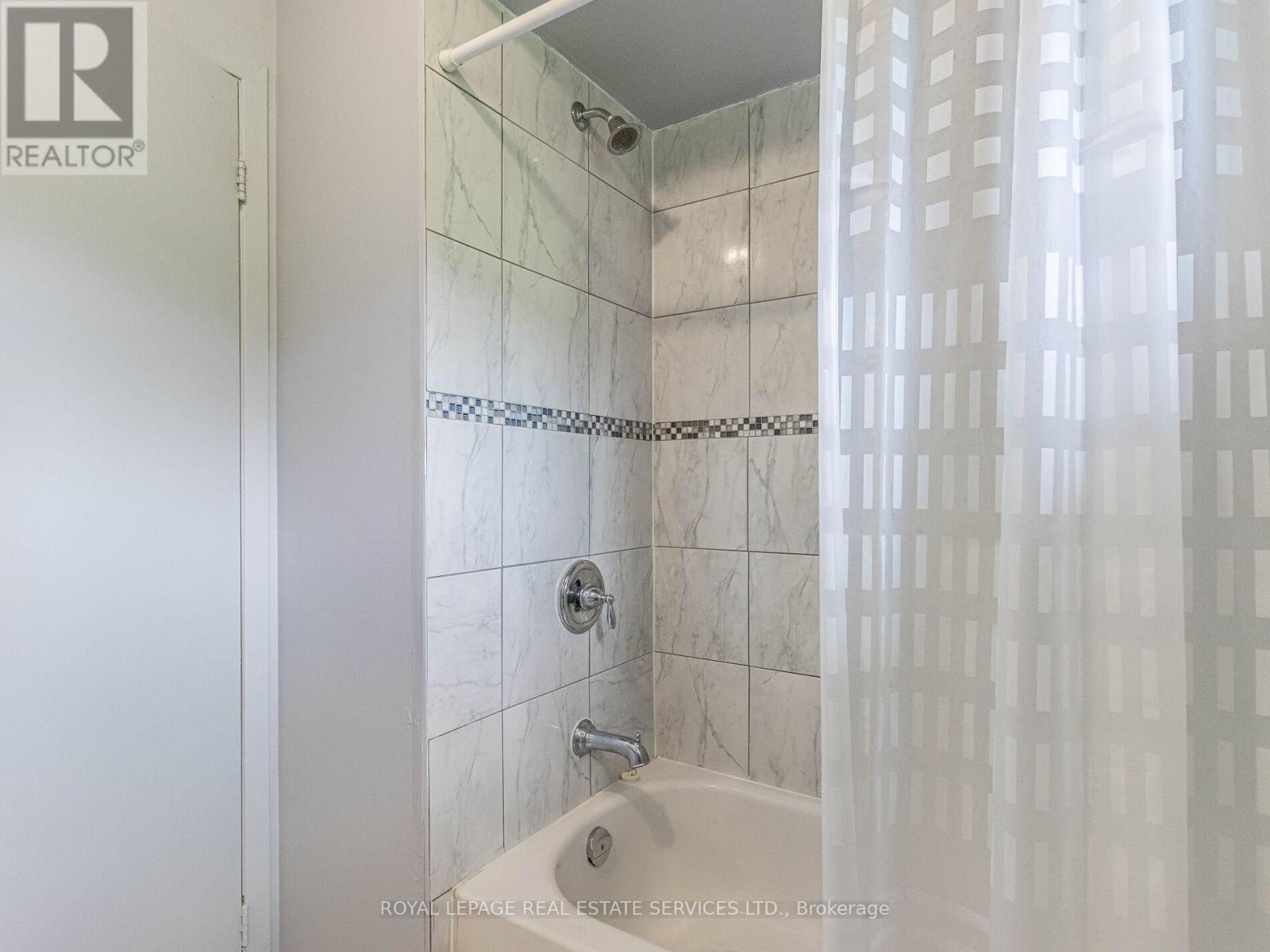4 Bedroom
3 Bathroom
Fireplace
Central Air Conditioning
Forced Air
$1,098,000
Welcome to a tranquil haven, a surprisingly large home w/inviting front porch backing onto a beautiful park & trails, perfect for a multi-generational family or as an investment property. With its 5 levels, ideal side door entrance & ground level living, it delivers the perfect set up for a home based business or an apartment. Nicely cared for & updated by original owners w/hardwood floors & custom shutters, each room is full of endless possibilities. Solid Maple eat-in kitchen w/stainless appl 2021-22 overlooks the family room w/gas fireplace & w/0 to natural light covered patio w/access to trails. Step down to the basement for additional office w/built in shelves, a large bath with jetted tub, a separate room, PLUS a lower, unfinished level waiting for your finishing touches. The sky's the limit here with so many possibilities. Impeccably maintained. Roof w/transferable warranty, R60 insulation, all windows 2015, appliances 2021-22, parking for 5. Walk to GO/Via station, schools, Gage Park, shops, the Arts, Rose or enjoy the quiet, mature area. Mins to 410,401,407. (id:27910)
Open House
This property has open houses!
Starts at:
2:00 pm
Ends at:
4:00 pm
Property Details
|
MLS® Number
|
W8364834 |
|
Property Type
|
Single Family |
|
Community Name
|
Brampton West |
|
Amenities Near By
|
Hospital, Park, Public Transit, Schools |
|
Features
|
Ravine, Conservation/green Belt |
|
Parking Space Total
|
5 |
Building
|
Bathroom Total
|
3 |
|
Bedrooms Above Ground
|
4 |
|
Bedrooms Total
|
4 |
|
Basement Development
|
Finished |
|
Basement Features
|
Separate Entrance |
|
Basement Type
|
N/a (finished) |
|
Construction Style Attachment
|
Detached |
|
Construction Style Split Level
|
Backsplit |
|
Cooling Type
|
Central Air Conditioning |
|
Exterior Finish
|
Brick |
|
Fireplace Present
|
Yes |
|
Foundation Type
|
Unknown |
|
Heating Fuel
|
Natural Gas |
|
Heating Type
|
Forced Air |
|
Type
|
House |
|
Utility Water
|
Municipal Water |
Parking
Land
|
Acreage
|
No |
|
Land Amenities
|
Hospital, Park, Public Transit, Schools |
|
Sewer
|
Sanitary Sewer |
|
Size Irregular
|
31.81 X 107.25 Ft ; Greenbelt- Pie Shaped Wider At Back Up |
|
Size Total Text
|
31.81 X 107.25 Ft ; Greenbelt- Pie Shaped Wider At Back Up |
Rooms
| Level |
Type |
Length |
Width |
Dimensions |
|
Basement |
Office |
2.52 m |
2.78 m |
2.52 m x 2.78 m |
|
Basement |
Bathroom |
2.98 m |
2.62 m |
2.98 m x 2.62 m |
|
Main Level |
Living Room |
3.18 m |
4.45 m |
3.18 m x 4.45 m |
|
Main Level |
Dining Room |
2.75 m |
3.11 m |
2.75 m x 3.11 m |
|
Main Level |
Kitchen |
4.05 m |
3.04 m |
4.05 m x 3.04 m |
|
Upper Level |
Primary Bedroom |
4.57 m |
3.87 m |
4.57 m x 3.87 m |
|
Upper Level |
Bedroom 2 |
3.47 m |
3.08 m |
3.47 m x 3.08 m |
|
Upper Level |
Bedroom 3 |
3.06 m |
3.88 m |
3.06 m x 3.88 m |
|
Upper Level |
Bathroom |
2 m |
2.34 m |
2 m x 2.34 m |
|
Ground Level |
Family Room |
3.41 m |
7.09 m |
3.41 m x 7.09 m |
|
Ground Level |
Bedroom 4 |
4.11 m |
3.11 m |
4.11 m x 3.11 m |
|
Ground Level |
Bathroom |
1.99 m |
1.84 m |
1.99 m x 1.84 m |










































