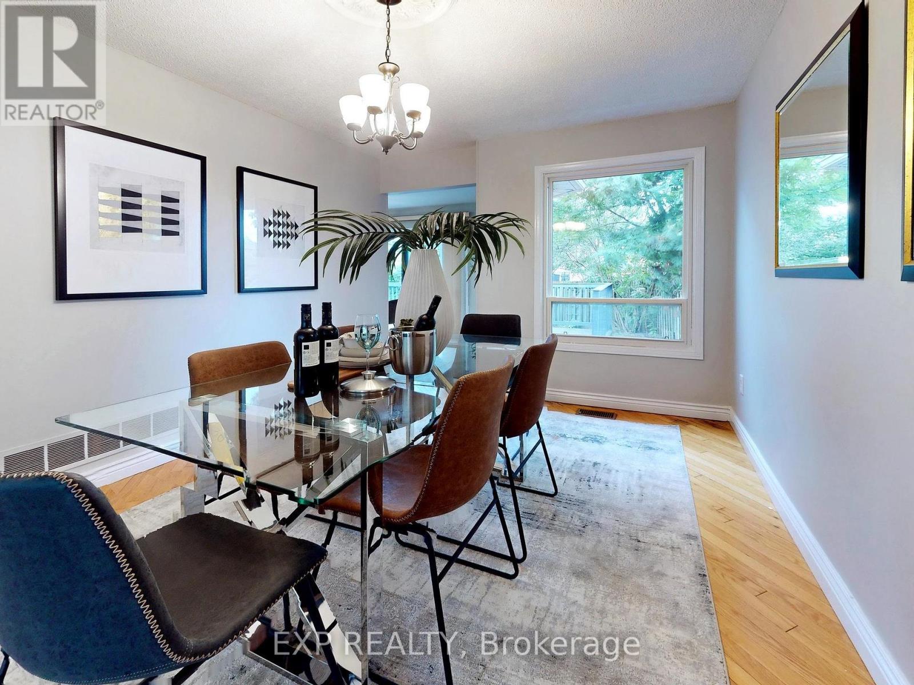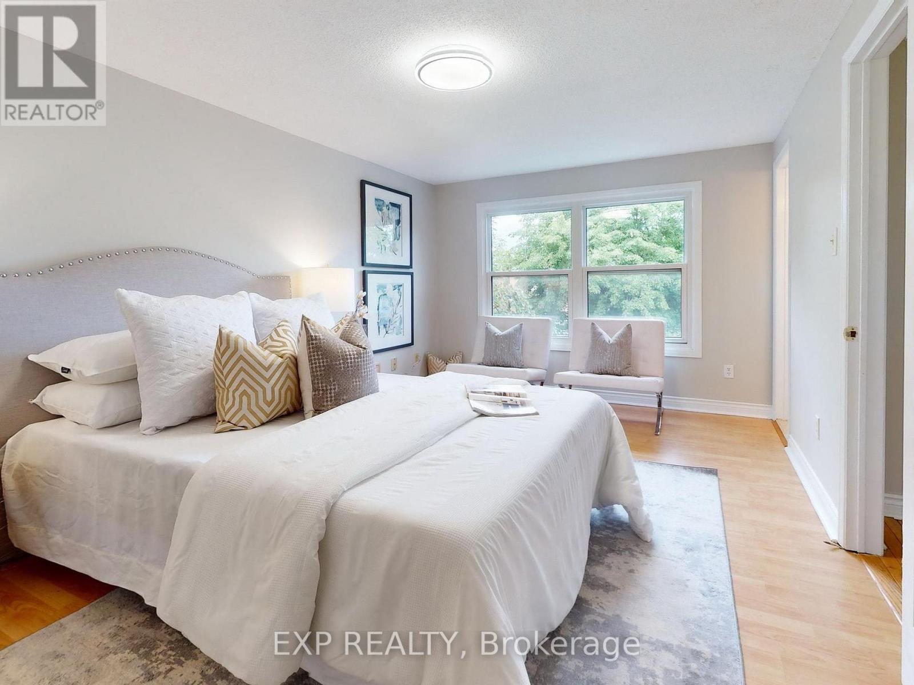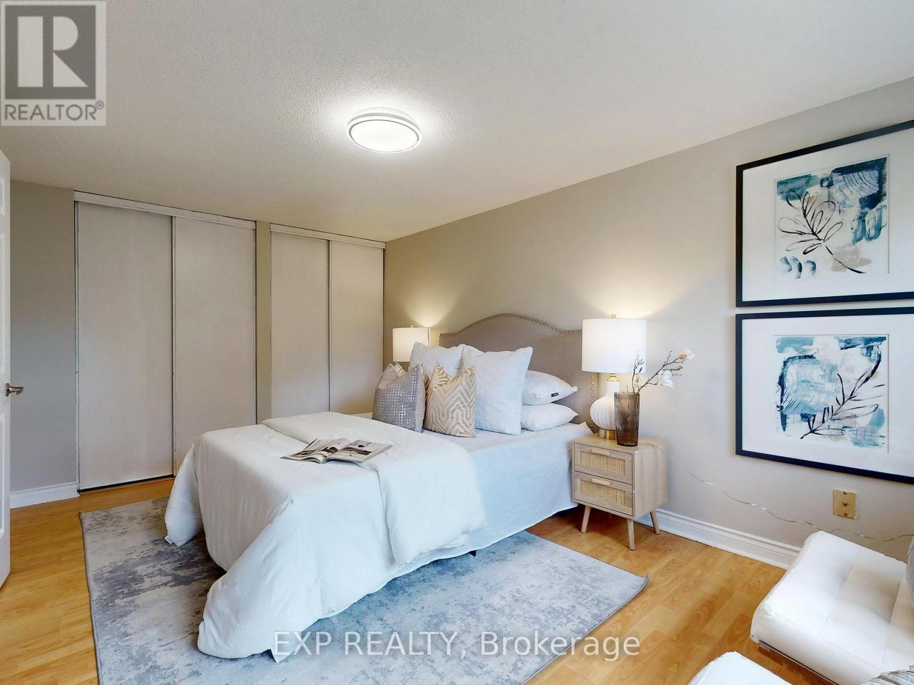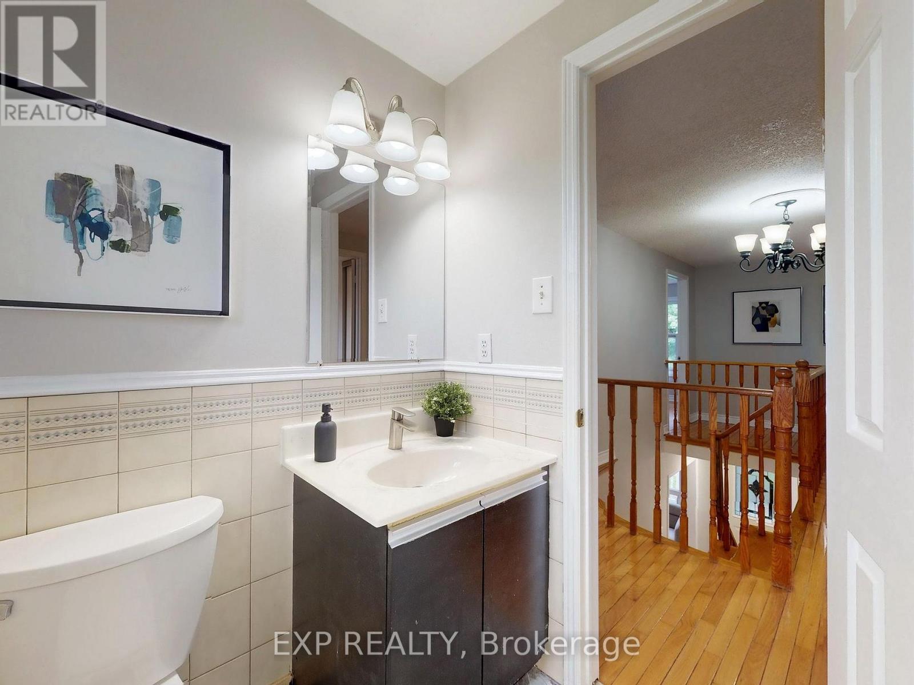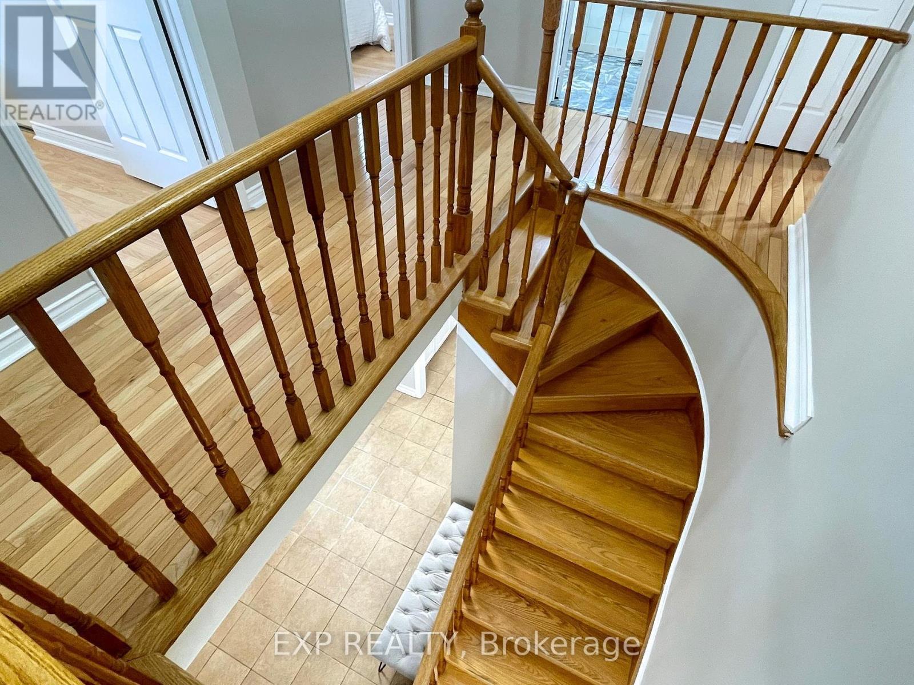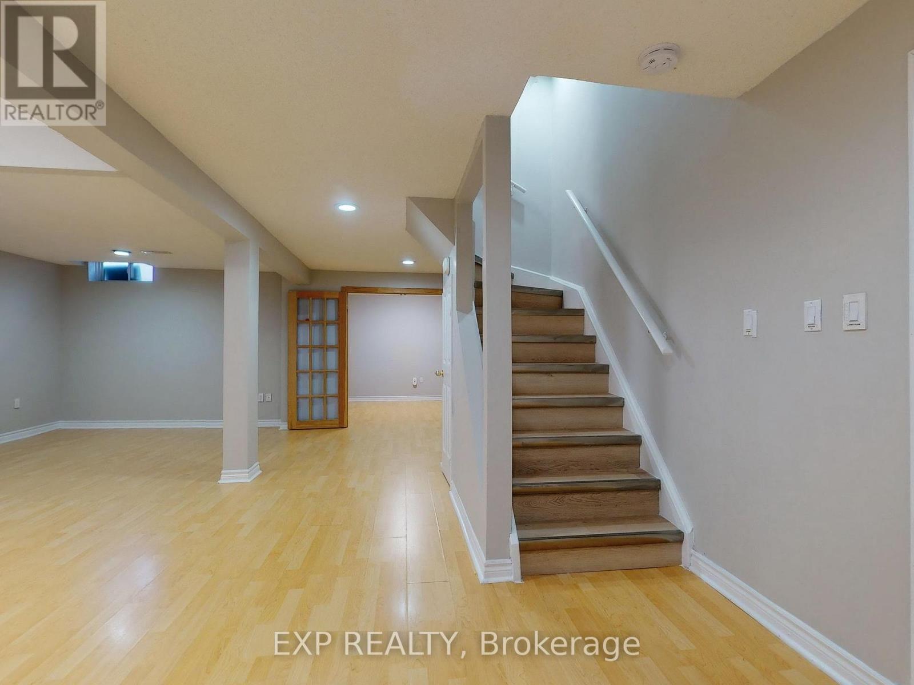5 Bedroom
4 Bathroom
Fireplace
Central Air Conditioning
Forced Air
$1,025,000
Welcome to your new home, 113 Large Cres! This stunning detached 2-story house is located in the heart of Central West Ajax and is perfect for families seeking comfort, space, and modern amenities. 4+1 Bedrooms: Spacious and versatile, with plenty of room for everyone. 3.5 Washrooms: No more morning rush with multiple well-appointed bathrooms, including an ensuite in the master bedroom. Family Room: A cozy space with a fireplace to relax and enjoy quality time together. Eat-In Kitchen: Perfect for casual family meals, with a walkout to a large deck ideal for entertaining and outdoor dining. Laundry on the main floor. Freshly Painted & New Roof: Move-in ready with recent updates, ensuring a fresh and secure living environment. Big Backyard: A perfect space for kids to play, gardening, or hosting BBQs. Finished Basement: Complete with its own washroom and kitchen, providing additional living space and potential for an in-law suite or rental opportunities. **** EXTRAS **** Whether you're looking for space to grow, areas for children to play, or rooms to entertain guests, this property has it all.The finished basement,with its kitchen and bath, offers flexibility for extended family or as a rental opportunity. (id:27910)
Property Details
|
MLS® Number
|
E8439568 |
|
Property Type
|
Single Family |
|
Community Name
|
Central West |
|
Features
|
Carpet Free |
|
Parking Space Total
|
6 |
Building
|
Bathroom Total
|
4 |
|
Bedrooms Above Ground
|
4 |
|
Bedrooms Below Ground
|
1 |
|
Bedrooms Total
|
5 |
|
Appliances
|
Dishwasher, Refrigerator, Stove |
|
Basement Development
|
Finished |
|
Basement Type
|
N/a (finished) |
|
Construction Style Attachment
|
Detached |
|
Cooling Type
|
Central Air Conditioning |
|
Exterior Finish
|
Brick |
|
Fireplace Present
|
Yes |
|
Foundation Type
|
Poured Concrete |
|
Heating Fuel
|
Natural Gas |
|
Heating Type
|
Forced Air |
|
Stories Total
|
2 |
|
Type
|
House |
|
Utility Water
|
Municipal Water |
Parking
Land
|
Acreage
|
No |
|
Sewer
|
Sanitary Sewer |
|
Size Irregular
|
57.41 X 98.43 Ft |
|
Size Total Text
|
57.41 X 98.43 Ft |
Rooms
| Level |
Type |
Length |
Width |
Dimensions |
|
Second Level |
Primary Bedroom |
3.02 m |
4.85 m |
3.02 m x 4.85 m |
|
Main Level |
Family Room |
3.07 m |
4.22 m |
3.07 m x 4.22 m |
|
Main Level |
Living Room |
3.1 m |
4.57 m |
3.1 m x 4.57 m |
|
Main Level |
Dining Room |
3.1 m |
3.81 m |
3.1 m x 3.81 m |
|
Main Level |
Kitchen |
2.69 m |
2.92 m |
2.69 m x 2.92 m |
|
Main Level |
Eating Area |
5.23 m |
2.51 m |
5.23 m x 2.51 m |











