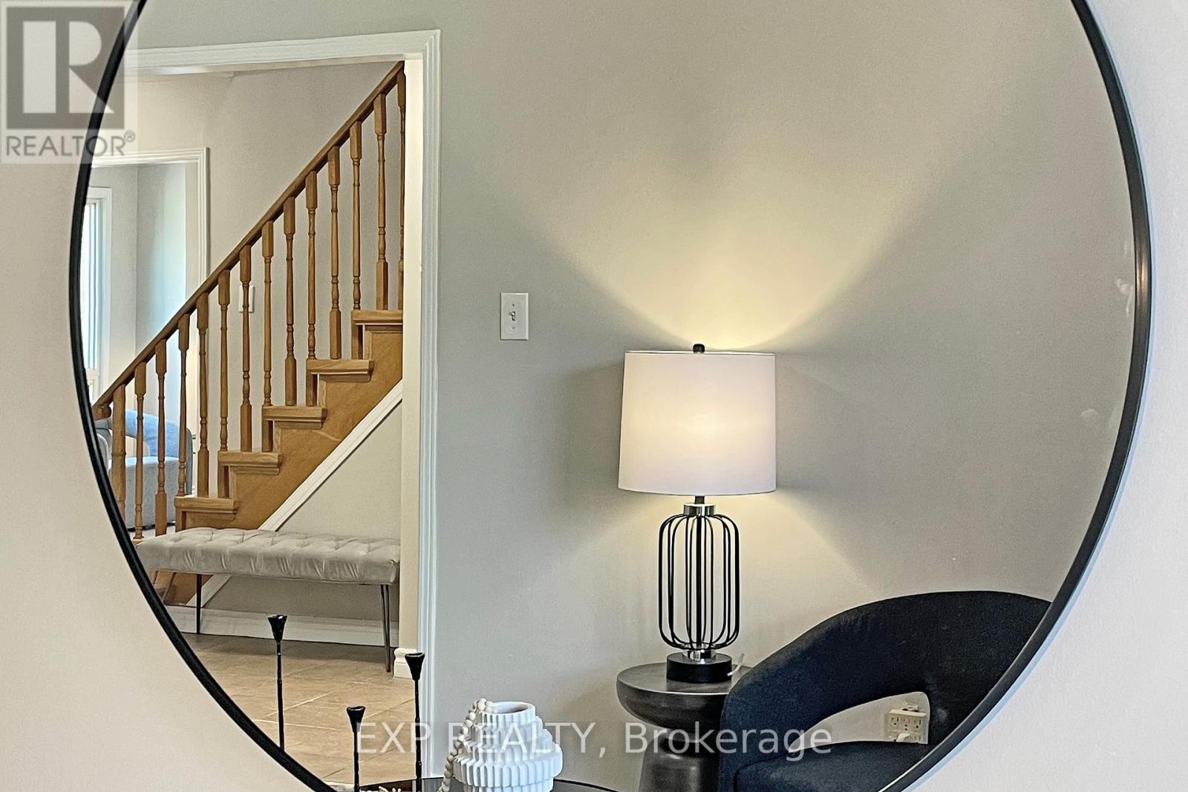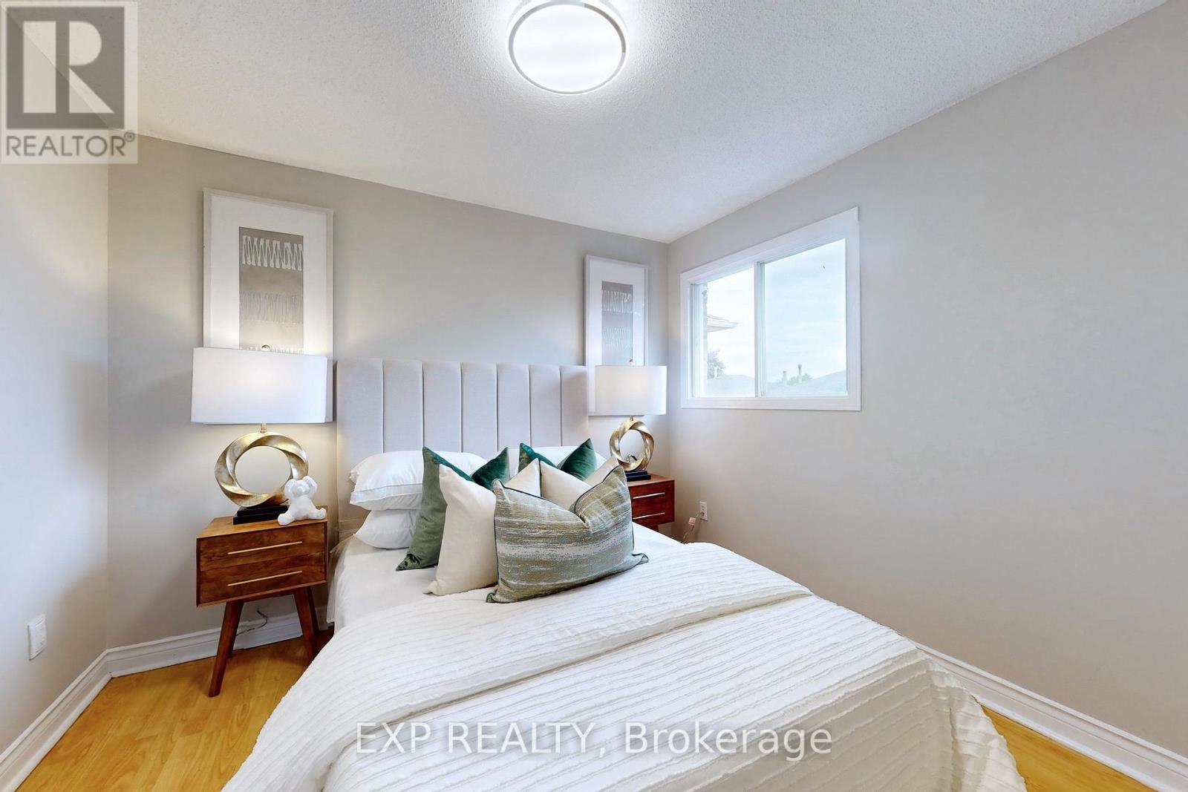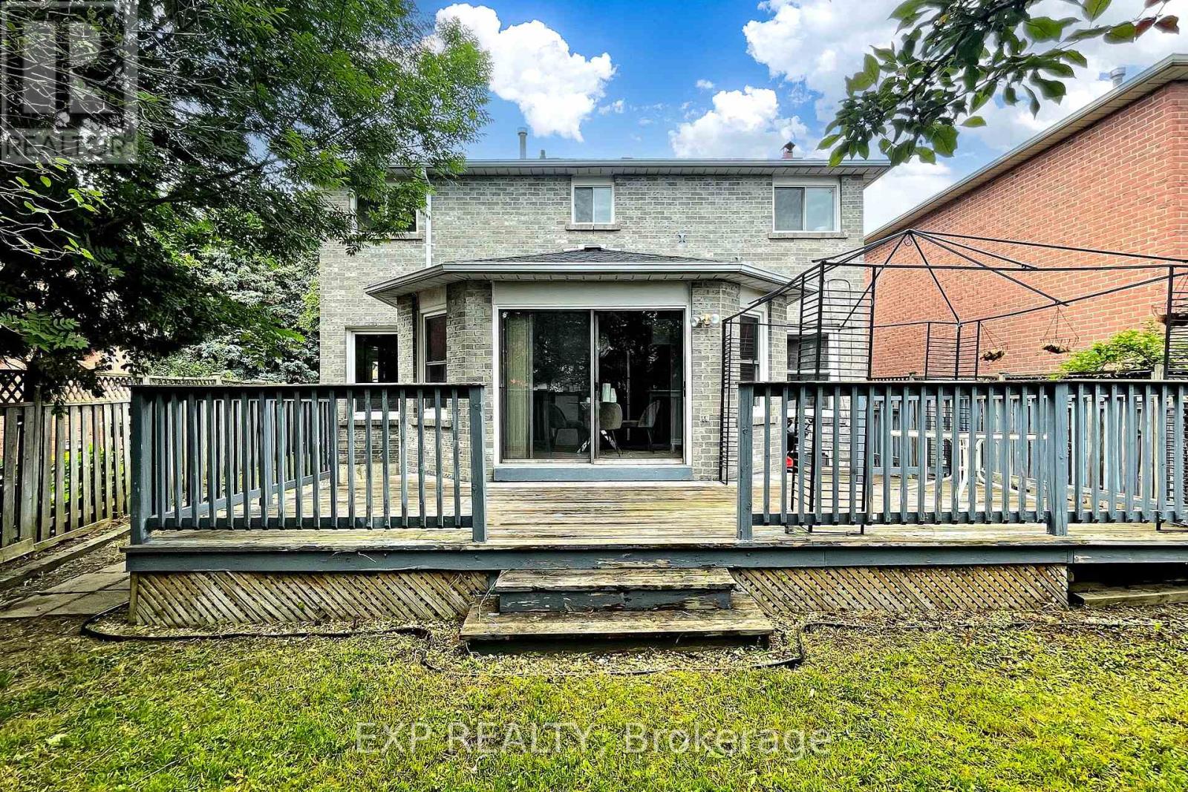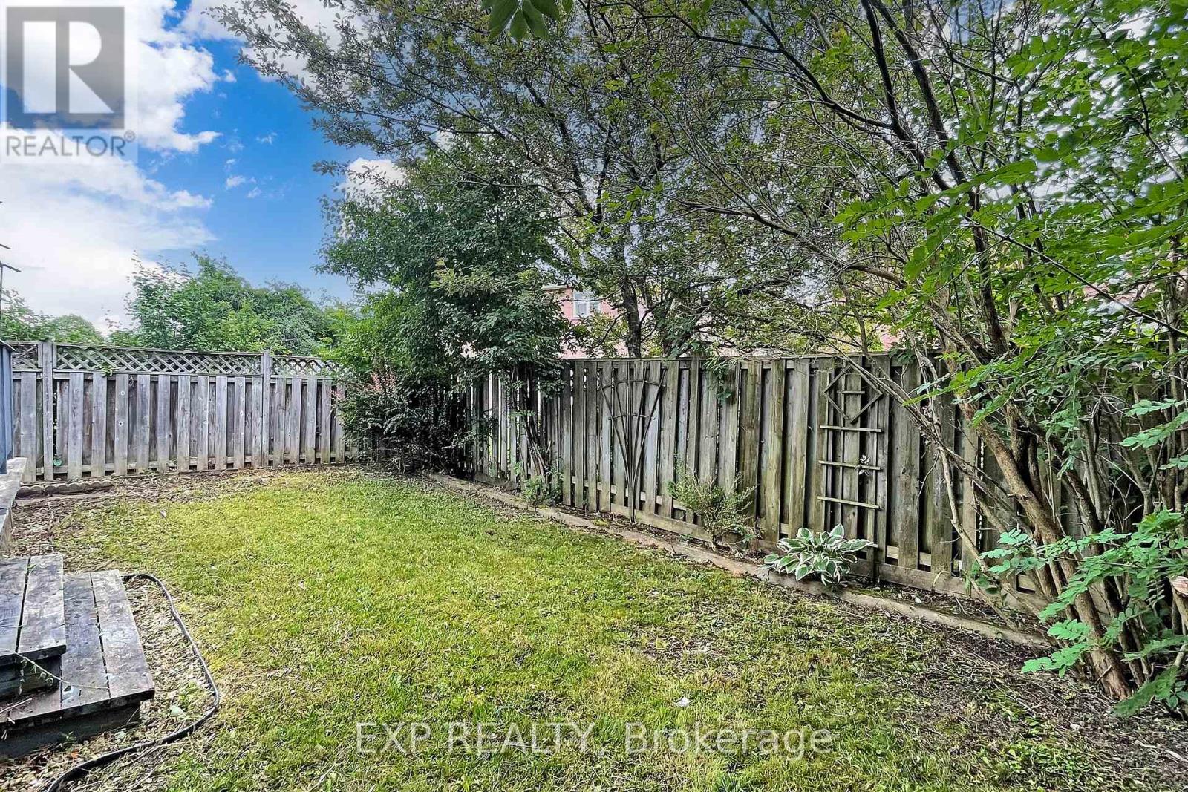5 Bedroom
4 Bathroom
Fireplace
Central Air Conditioning
Forced Air
$1,099,000
Welcome to your new home, 113 Large Cres! This stunning detached 2-story house is located in the heart of Central West Ajax and is perfect for families seeking comfort, space, and modern amenities. 4+1 Bedrooms: Spacious and versatile, with plenty of room for everyone. 3.5 Washrooms: No more morning rush with multiple well-appointed bathrooms, including an ensuite in the master bedroom. Family Room: A cozy space with a fireplace to relax and enjoy quality time together. Eat-In Kitchen: Perfect for casual family meals, with a walkout to a large deck ideal for entertaining and outdoor dining. Laundry on the main floor. Freshly Painted & New Roof( 2024): Move-in ready with recent updates, ensuring a fresh and secure living environment. Big Backyard: A perfect space for kids to play, gardening, or hosting BBQs. Finished Basement: Complete with its own washroom and kitchen, providing additional living space and potential for an in-law suite or rental opportunities. **** EXTRAS **** The house has been freshly painted throughout. It has a very private backyard with a large deck, a new roof (2024), and a laundry room on the main floor. (id:27910)
Property Details
|
MLS® Number
|
E8490276 |
|
Property Type
|
Single Family |
|
Community Name
|
Central West |
|
Parking Space Total
|
3 |
Building
|
Bathroom Total
|
4 |
|
Bedrooms Above Ground
|
4 |
|
Bedrooms Below Ground
|
1 |
|
Bedrooms Total
|
5 |
|
Appliances
|
Dishwasher, Refrigerator, Stove, Washer, Window Coverings |
|
Basement Development
|
Finished |
|
Basement Type
|
N/a (finished) |
|
Construction Style Attachment
|
Detached |
|
Cooling Type
|
Central Air Conditioning |
|
Exterior Finish
|
Brick |
|
Fireplace Present
|
Yes |
|
Foundation Type
|
Poured Concrete |
|
Heating Fuel
|
Natural Gas |
|
Heating Type
|
Forced Air |
|
Stories Total
|
2 |
|
Type
|
House |
|
Utility Water
|
Municipal Water |
Parking
Land
|
Acreage
|
No |
|
Sewer
|
Sanitary Sewer |
|
Size Irregular
|
57.41 X 98.43 Ft |
|
Size Total Text
|
57.41 X 98.43 Ft |
Rooms
| Level |
Type |
Length |
Width |
Dimensions |
|
Second Level |
Primary Bedroom |
3.02 m |
4.85 m |
3.02 m x 4.85 m |
|
Second Level |
Bedroom 2 |
3.1 m |
3.18 m |
3.1 m x 3.18 m |
|
Second Level |
Bedroom 3 |
2.84 m |
2.97 m |
2.84 m x 2.97 m |
|
Second Level |
Bedroom 4 |
2.79 m |
2.67 m |
2.79 m x 2.67 m |
|
Main Level |
Family Room |
3.07 m |
4.22 m |
3.07 m x 4.22 m |
|
Main Level |
Living Room |
3.01 m |
4.57 m |
3.01 m x 4.57 m |
|
Main Level |
Dining Room |
3.01 m |
3.81 m |
3.01 m x 3.81 m |
|
Main Level |
Kitchen |
2.69 m |
2.92 m |
2.69 m x 2.92 m |
|
Main Level |
Eating Area |
5.23 m |
2.51 m |
5.23 m x 2.51 m |










































