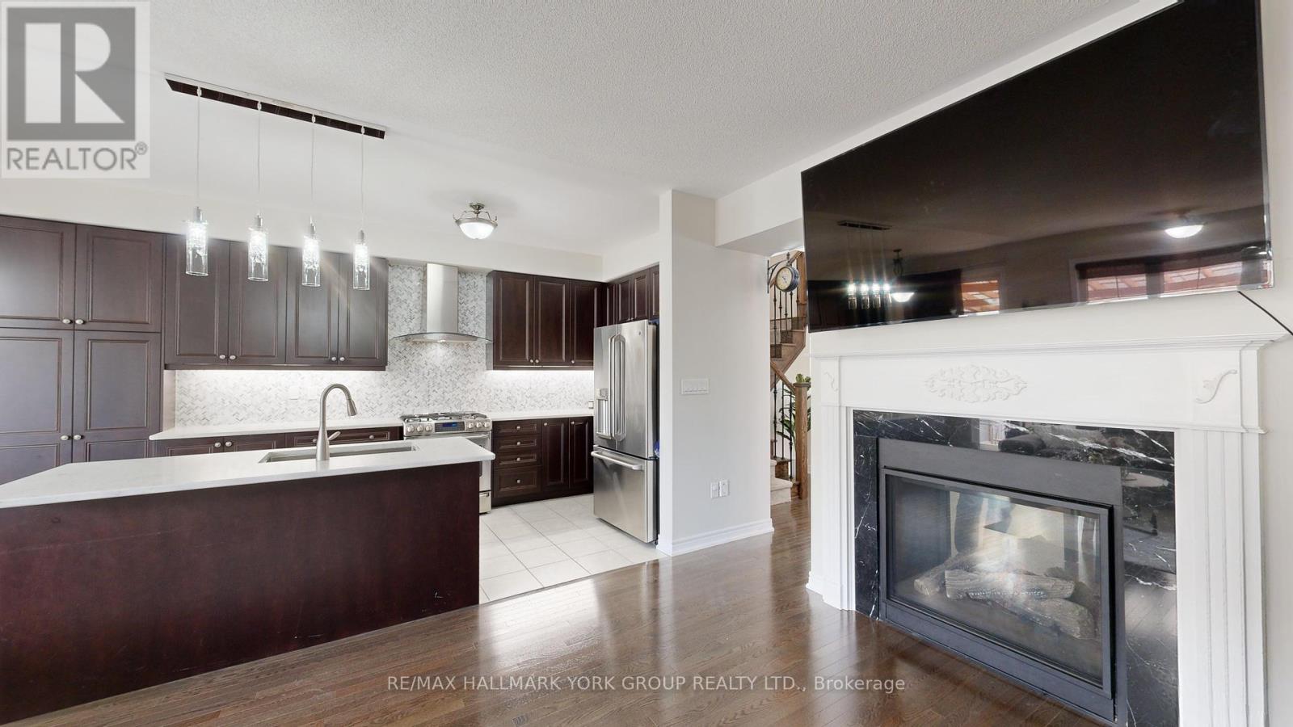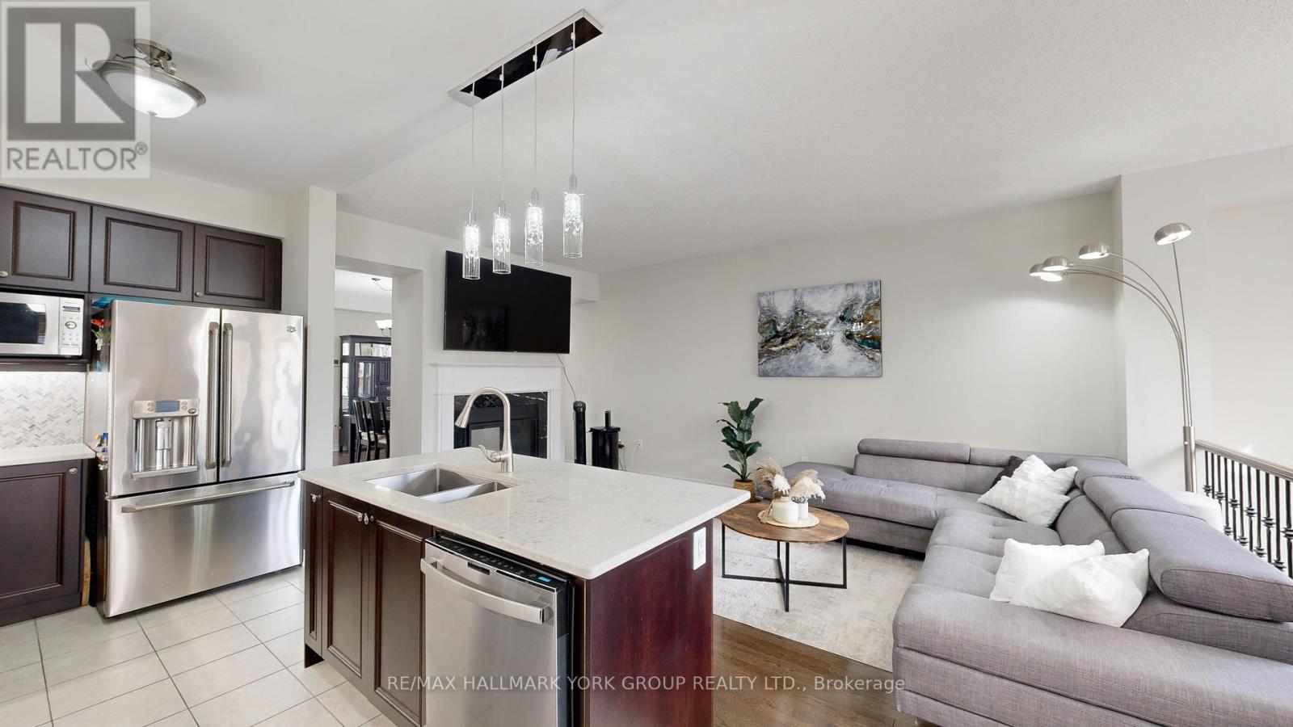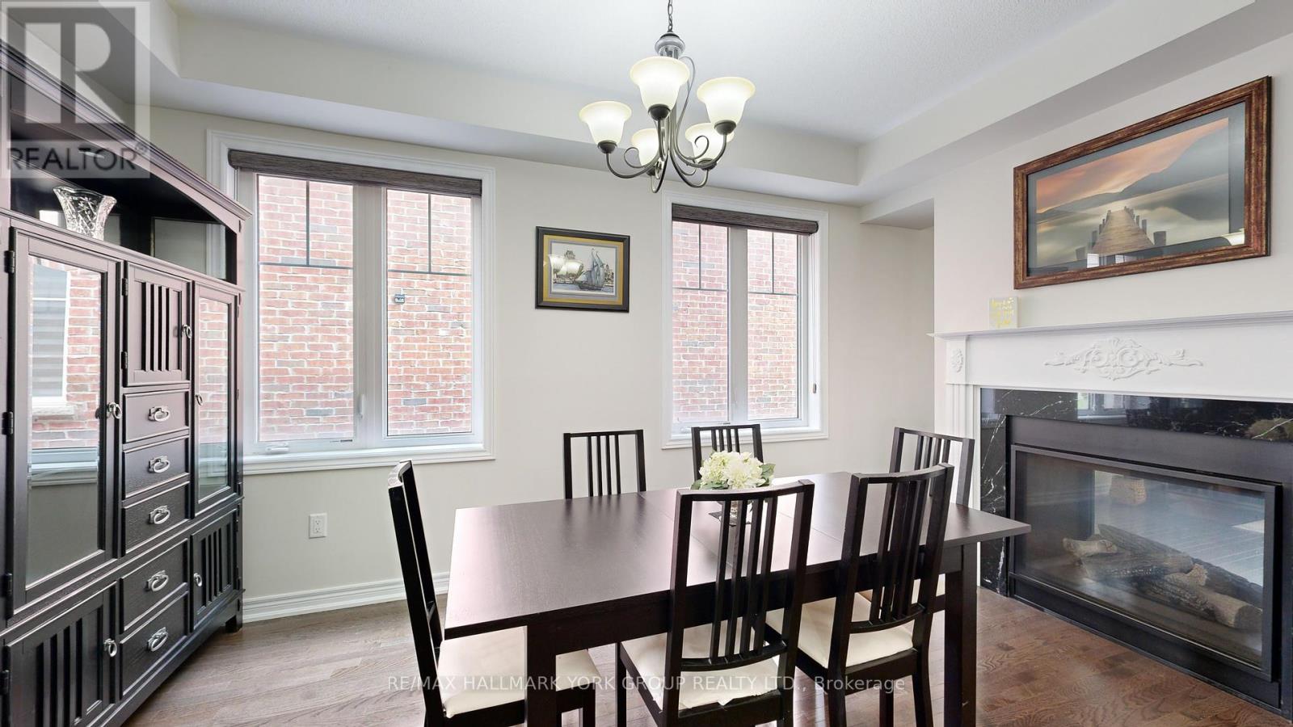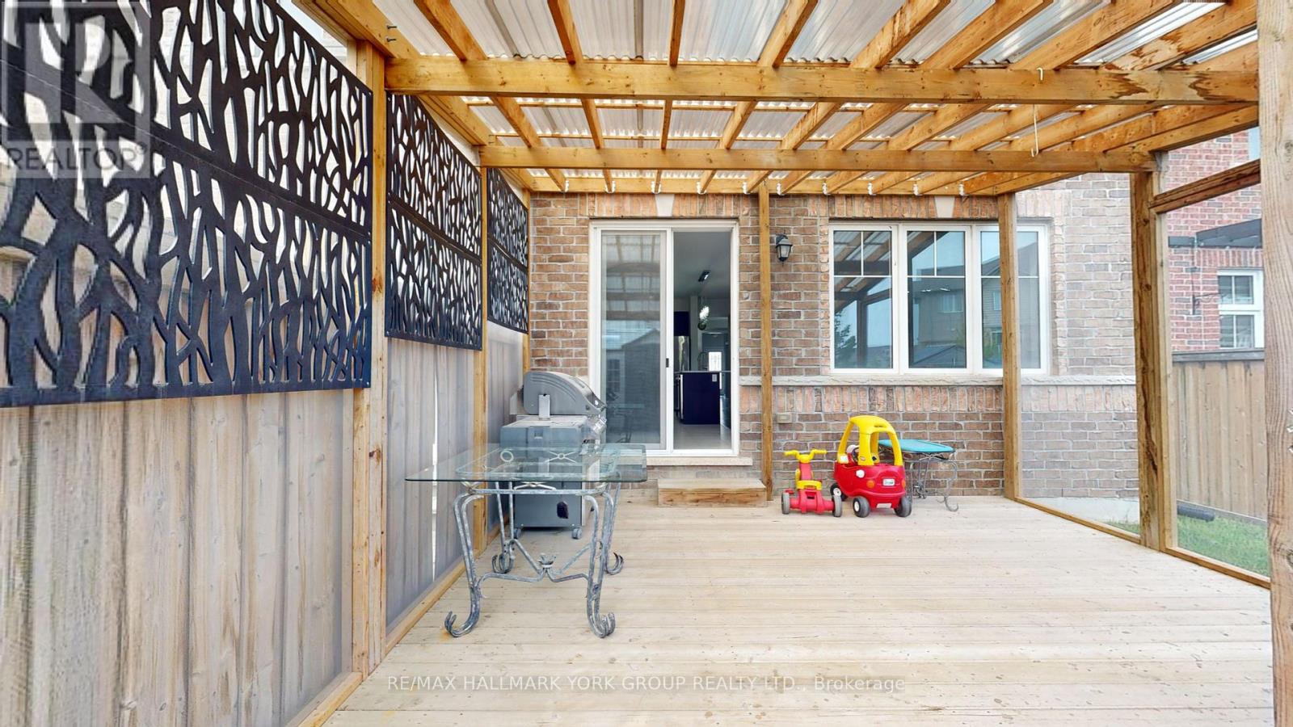3 Bedroom
3 Bathroom
Fireplace
Central Air Conditioning
Forced Air
$1,050,000
Nestled on a beautiful street, in a family friendly neighbourhood in the desirable town of Caledon, this charming semi-detached home has a ton to offer! Features such as a smart layout, hardwood floor on main, open concept kitchen/living room, 2-way fireplace, spacious principle rooms, and screened in deck in the backyard. Upstairs, you'll find generously sized principal rooms, each with a walk in closet! Convenient upstairs laundry room. Additionally, the cozy finished great room in the basement provides a versatile space for various activities, from movie nights to home workouts. You will not be disappointed! Close to excellent schools, parks, a library, community centre, hwy 410, and other amenities. Do not miss this turn-key opportunity! **** EXTRAS **** Loads of storage! The finished basement area can easily be extended, or leave it as is for extra storage space. Rough in for bathroom in the basement. AMPLE kitchen cabinets! (id:27910)
Property Details
|
MLS® Number
|
W8415084 |
|
Property Type
|
Single Family |
|
Community Name
|
Rural Caledon |
|
Community Features
|
Community Centre |
|
Parking Space Total
|
3 |
|
Structure
|
Deck |
Building
|
Bathroom Total
|
3 |
|
Bedrooms Above Ground
|
3 |
|
Bedrooms Total
|
3 |
|
Appliances
|
Oven - Built-in, Central Vacuum, Water Heater, Dryer, Microwave, Refrigerator, Stove, Washer |
|
Basement Development
|
Partially Finished |
|
Basement Type
|
N/a (partially Finished) |
|
Construction Style Attachment
|
Semi-detached |
|
Cooling Type
|
Central Air Conditioning |
|
Exterior Finish
|
Brick |
|
Fireplace Present
|
Yes |
|
Fireplace Total
|
1 |
|
Foundation Type
|
Poured Concrete |
|
Heating Fuel
|
Natural Gas |
|
Heating Type
|
Forced Air |
|
Stories Total
|
2 |
|
Type
|
House |
|
Utility Water
|
Municipal Water |
Parking
Land
|
Acreage
|
No |
|
Sewer
|
Sanitary Sewer |
|
Size Irregular
|
24.76 X 105.12 Ft |
|
Size Total Text
|
24.76 X 105.12 Ft |
Utilities
|
Cable
|
Installed |
|
Sewer
|
Installed |




























