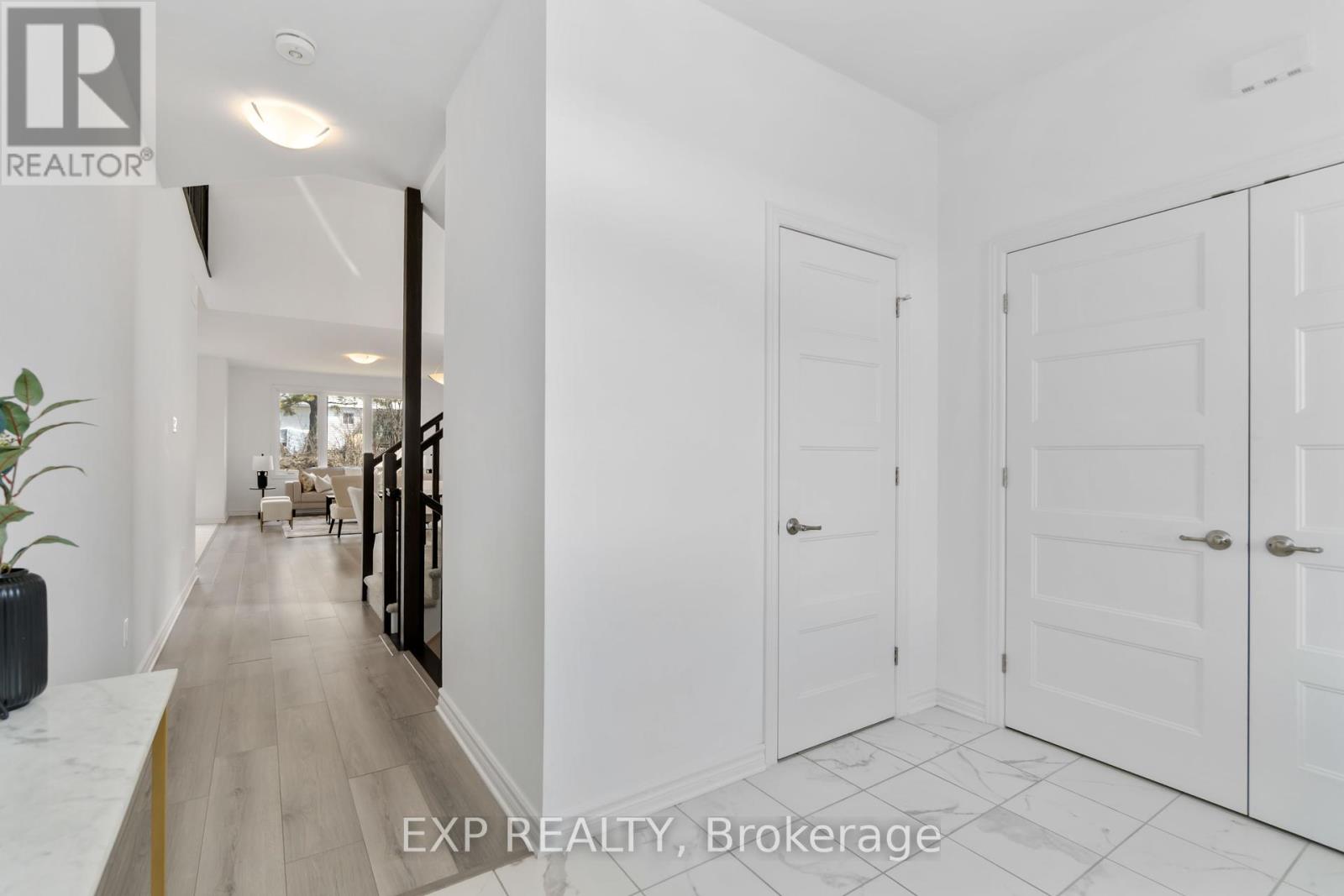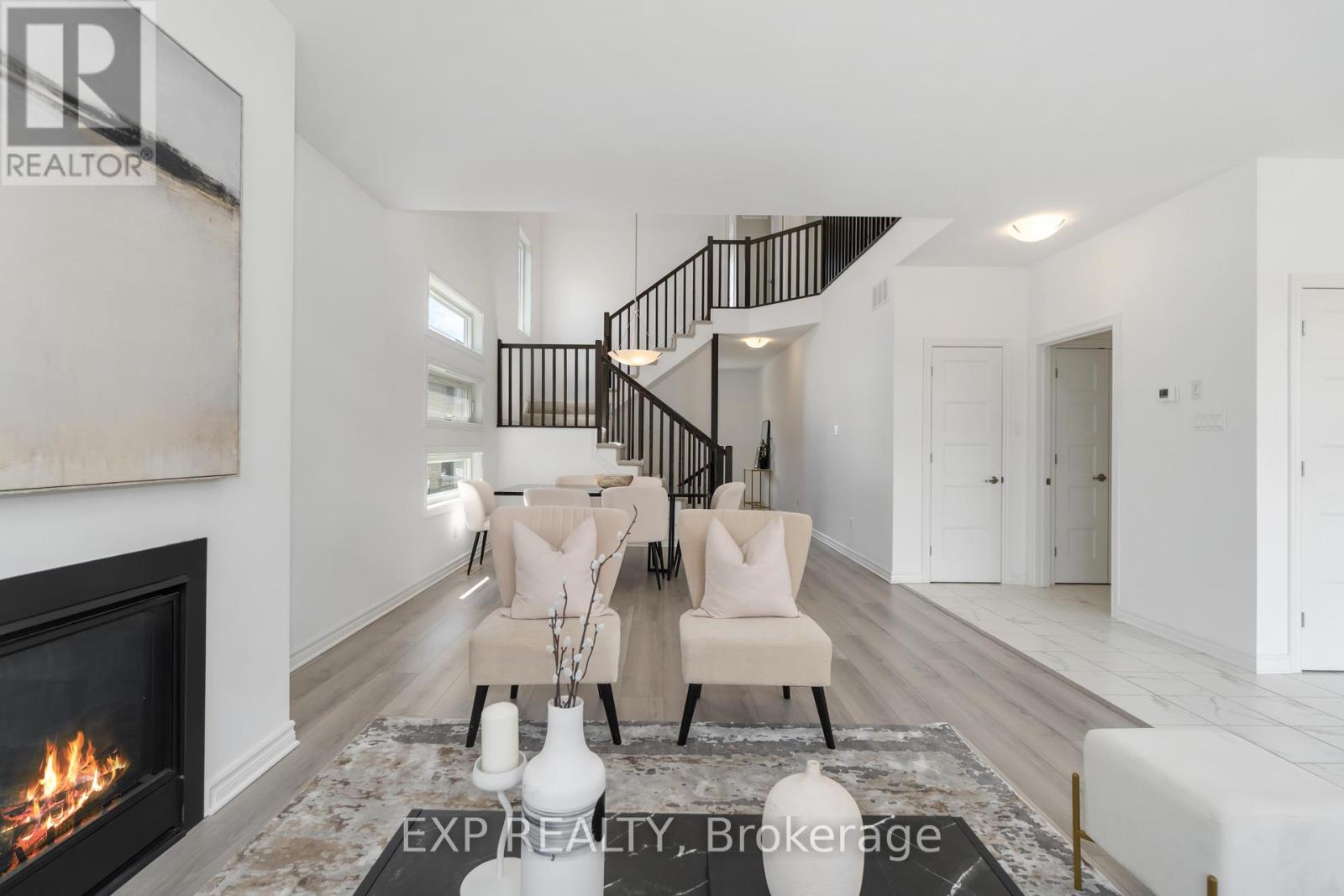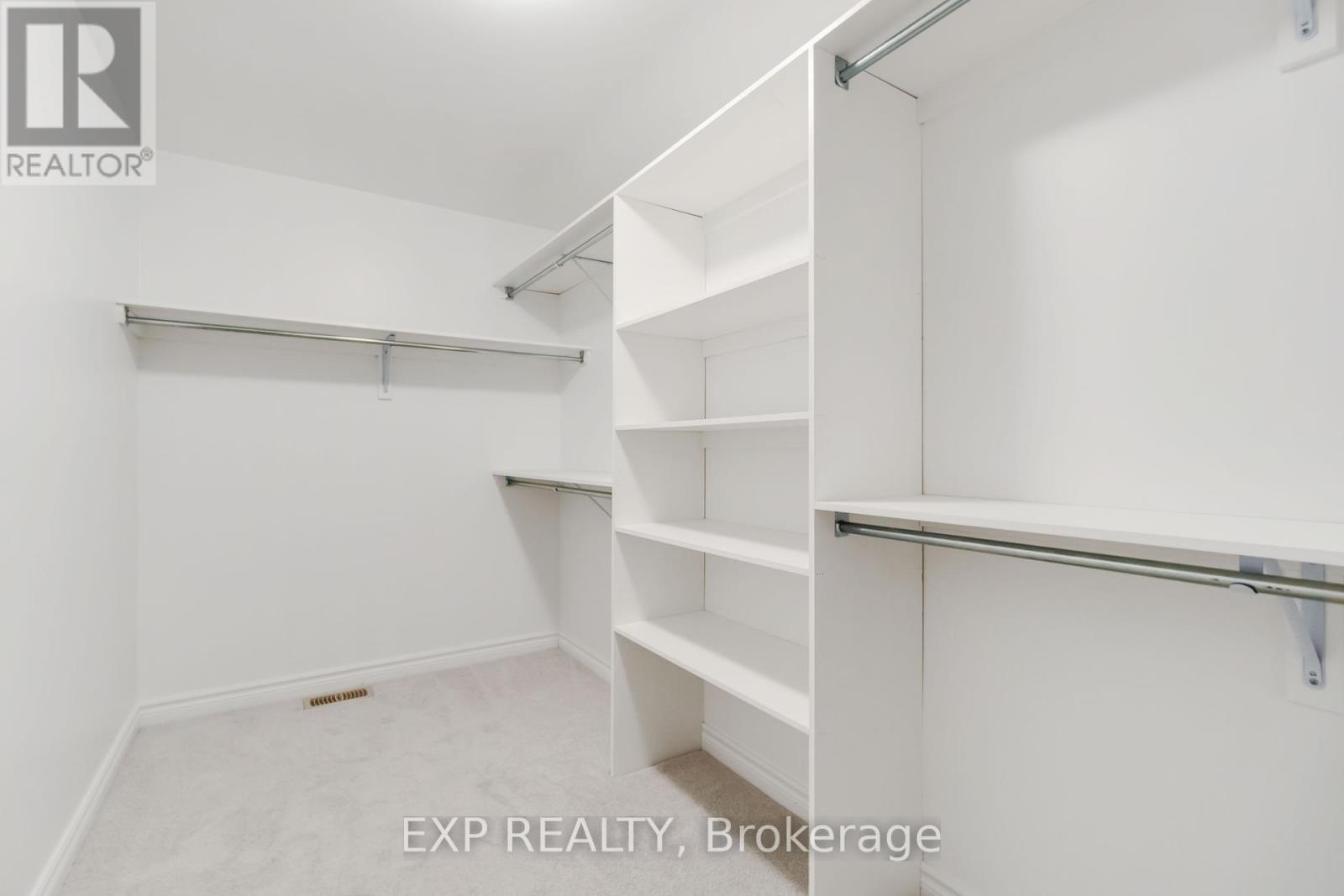113 O Donovan Drive N Carleton Place, Ontario K7C 0S1
$788,900
Welcome to the Newest Listing in Carleton Place! Step into this bright, airy home, where you're greeted by a large foyer with a spacious closet and a powder room tucked in the corner. From there, walk into the massive open-concept living and dining area, filled with natural light from large windows. The chefs kitchen boasts stainless steel appliances, sleek finishes, and ample counter space. A private entry to the laundry room on the main floor adds extra convenience.Upstairs, you'll find four spacious bedrooms, including a primary suite with a large walk-in closet and a luxurious ensuite bathroom. Outside, enjoy an expansive backyard offering endless privacy and plenty of space to relax or entertain. Located near many grocers, schools, trails and parks, recreational facilities, and conveniently close to Highway 7, this home combines comfort and convenience. (id:28469)
Property Details
| MLS® Number | X12061027 |
| Property Type | Single Family |
| Community Name | 909 - Carleton Place |
| Parking Space Total | 4 |
Building
| Bathroom Total | 3 |
| Bedrooms Above Ground | 4 |
| Bedrooms Total | 4 |
| Age | New Building |
| Amenities | Fireplace(s) |
| Appliances | Garage Door Opener Remote(s), Dishwasher, Dryer, Stove, Washer, Refrigerator |
| Basement Development | Unfinished |
| Basement Type | N/a (unfinished) |
| Construction Style Attachment | Detached |
| Cooling Type | Central Air Conditioning |
| Exterior Finish | Brick, Aluminum Siding |
| Fireplace Present | Yes |
| Fireplace Total | 1 |
| Foundation Type | Poured Concrete |
| Half Bath Total | 1 |
| Heating Fuel | Natural Gas |
| Heating Type | Forced Air |
| Stories Total | 2 |
| Size Interior | 2,000 - 2,500 Ft2 |
| Type | House |
| Utility Water | Municipal Water |
Parking
| Attached Garage | |
| Garage |
Land
| Acreage | No |
| Sewer | Sanitary Sewer |
| Size Depth | 100 Ft |
| Size Frontage | 42 Ft |
| Size Irregular | 42 X 100 Ft |
| Size Total Text | 42 X 100 Ft |
| Zoning Description | Residential |
Rooms
| Level | Type | Length | Width | Dimensions |
|---|---|---|---|---|
| Second Level | Bathroom | 1.3 m | 1.3 m x Measurements not available | |
| Second Level | Primary Bedroom | 5.64 m | 3.95 m | 5.64 m x 3.95 m |
| Second Level | Bedroom 2 | 3.93 m | 2 m | 3.93 m x 2 m |
| Second Level | Bedroom 3 | 3.8 m | 2 m | 3.8 m x 2 m |
| Second Level | Bedroom 4 | 4.3 m | 3 m | 4.3 m x 3 m |
| Second Level | Bathroom | 1.3 m | 2.2 m | 1.3 m x 2.2 m |
| Main Level | Living Room | 3.95 m | 8.23 m | 3.95 m x 8.23 m |
| Main Level | Laundry Room | 4.35 m | 1.91 m | 4.35 m x 1.91 m |
| Main Level | Dining Room | 2.22 m | 5.2 m | 2.22 m x 5.2 m |
| Main Level | Kitchen | 3.37 m | 3.99 m | 3.37 m x 3.99 m |










































