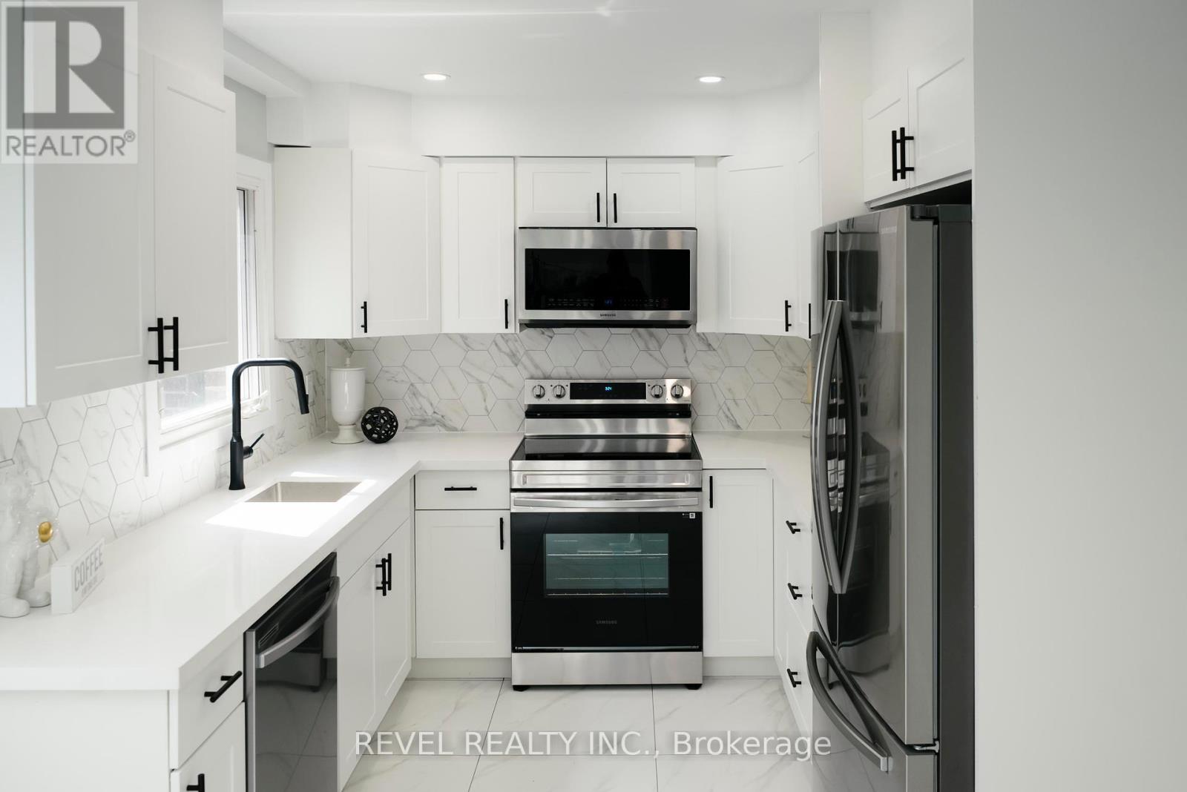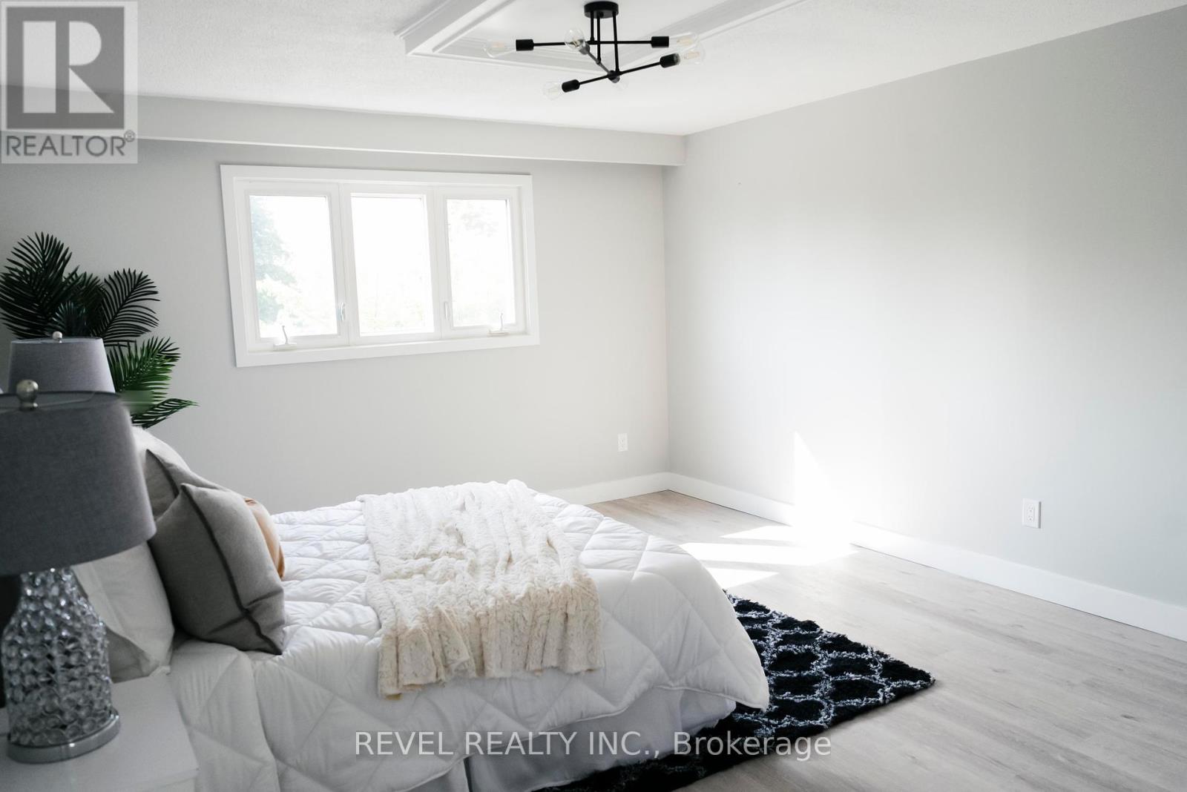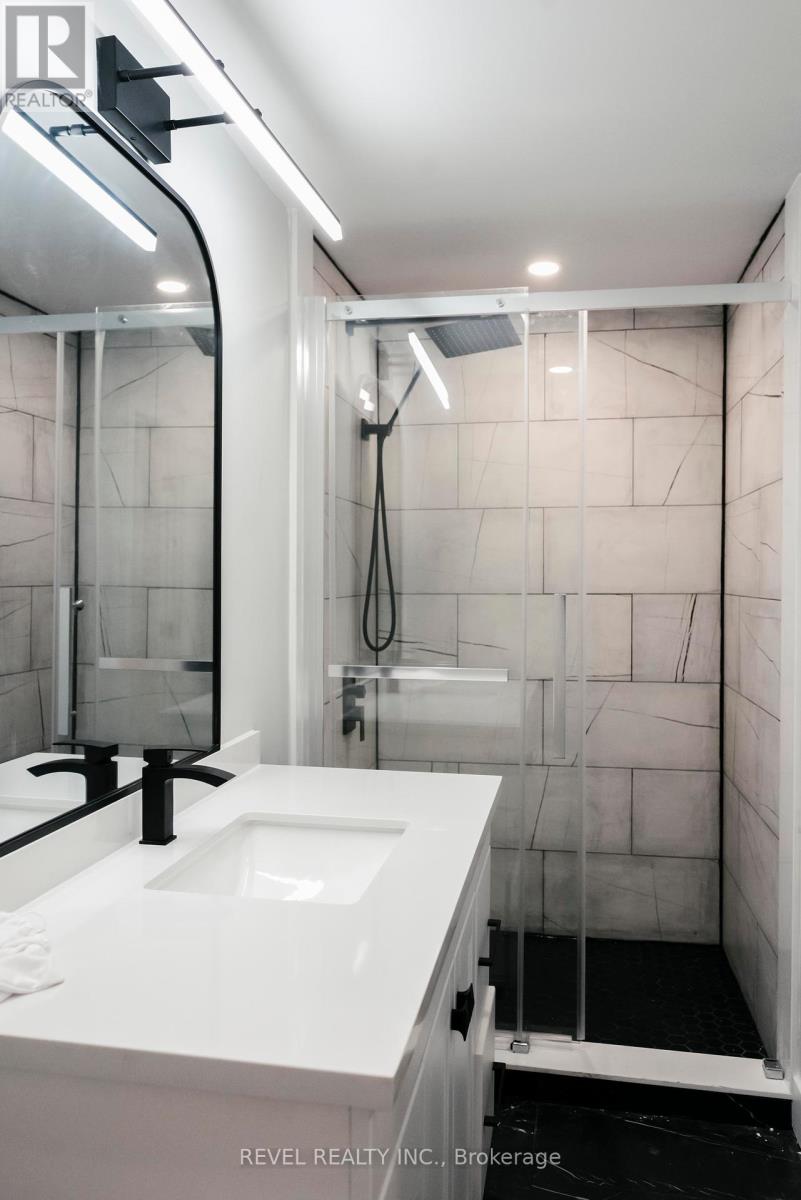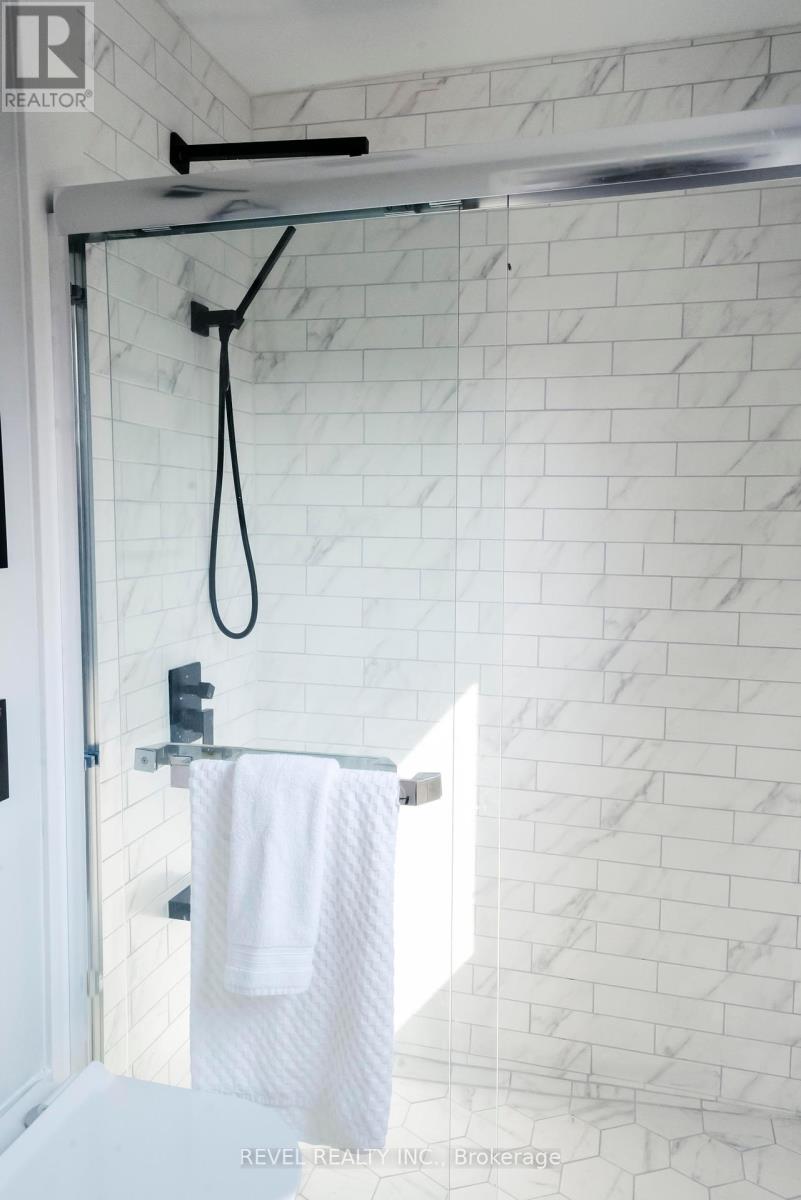4 Bedroom
4 Bathroom
Fireplace
Central Air Conditioning
Forced Air
Landscaped
$999,900
Welcome home! 4-bedroom, 4-bathroom detached residence with finished basement and private yard perfectly blending modern luxury with comfort and functionality. Nestled in a tranquil neighborhood close to the highway and near all amenities this is the first time this home has ever been offered. Over $200,000 spent in renovating this home before offering for sale.Upon Entry, you are greeted by a spacious, sun drenched living room featuring pristine wood floors and wood burning fireplace. The open-concept layout seamlessly connects the living area to a gourmet kitchen with stainless steel appliances, quartz countertops, and custom cabinetry.The second floor features an oversized primary retreat with spa like ensuite & walk in closet Three additional generously sized bedrooms each accommodate queen size beds and access their own bathroom with dual vanity sink & soaker tub. Completely finished basement with 3pc bathroom has a multitude of uses for your family.The attached garage and extended driveway offer parking for up to six vehicles. **** EXTRAS **** Close To Great Schools, Highways, Parks, Hospitals, Library, Medical Clinics, Shops & Grocery. (id:27910)
Property Details
|
MLS® Number
|
W8462800 |
|
Property Type
|
Single Family |
|
Community Name
|
Madoc |
|
Parking Space Total
|
6 |
|
Structure
|
Patio(s) |
Building
|
Bathroom Total
|
4 |
|
Bedrooms Above Ground
|
4 |
|
Bedrooms Total
|
4 |
|
Appliances
|
Garage Door Opener Remote(s) |
|
Basement Development
|
Finished |
|
Basement Type
|
N/a (finished) |
|
Construction Style Attachment
|
Detached |
|
Cooling Type
|
Central Air Conditioning |
|
Exterior Finish
|
Brick |
|
Fireplace Present
|
Yes |
|
Fireplace Total
|
1 |
|
Foundation Type
|
Concrete |
|
Heating Fuel
|
Natural Gas |
|
Heating Type
|
Forced Air |
|
Stories Total
|
3 |
|
Type
|
House |
|
Utility Water
|
Municipal Water |
Parking
Land
|
Acreage
|
No |
|
Landscape Features
|
Landscaped |
|
Sewer
|
Sanitary Sewer |
|
Size Irregular
|
30 X 100 Ft |
|
Size Total Text
|
30 X 100 Ft |
Rooms
| Level |
Type |
Length |
Width |
Dimensions |
|
Second Level |
Primary Bedroom |
4.9 m |
4.1 m |
4.9 m x 4.1 m |
|
Second Level |
Bedroom 2 |
4.2 m |
4.1 m |
4.2 m x 4.1 m |
|
Second Level |
Bedroom 3 |
3.25 m |
3.2 m |
3.25 m x 3.2 m |
|
Second Level |
Bedroom 4 |
3.1 m |
3 m |
3.1 m x 3 m |
|
Basement |
Great Room |
5 m |
6 m |
5 m x 6 m |
|
Basement |
Bathroom |
2 m |
3 m |
2 m x 3 m |
|
Main Level |
Kitchen |
5.5 m |
3.65 m |
5.5 m x 3.65 m |
|
Main Level |
Family Room |
5.7 m |
2.85 m |
5.7 m x 2.85 m |
|
Main Level |
Dining Room |
5.7 m |
3.35 m |
5.7 m x 3.35 m |







































