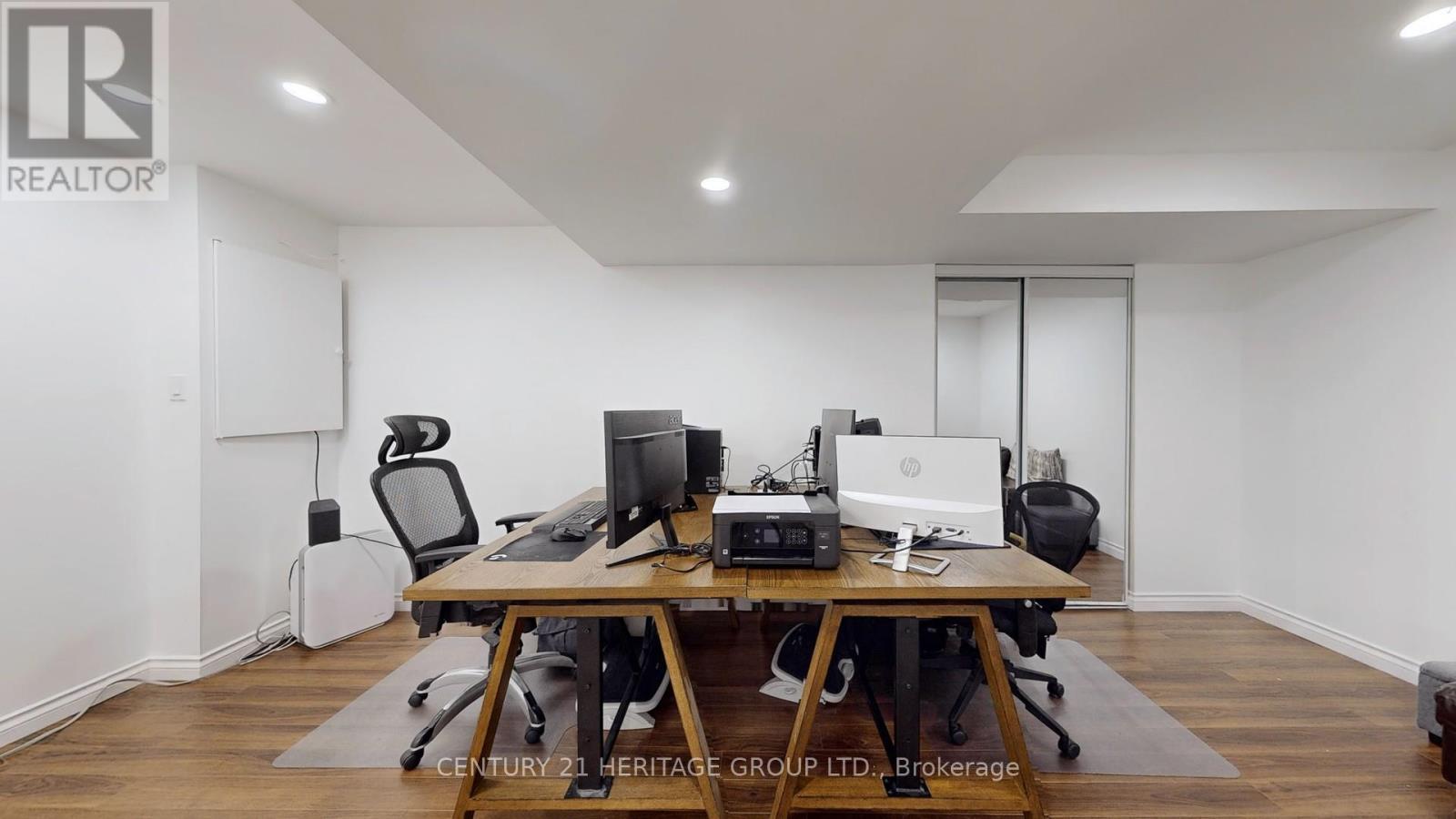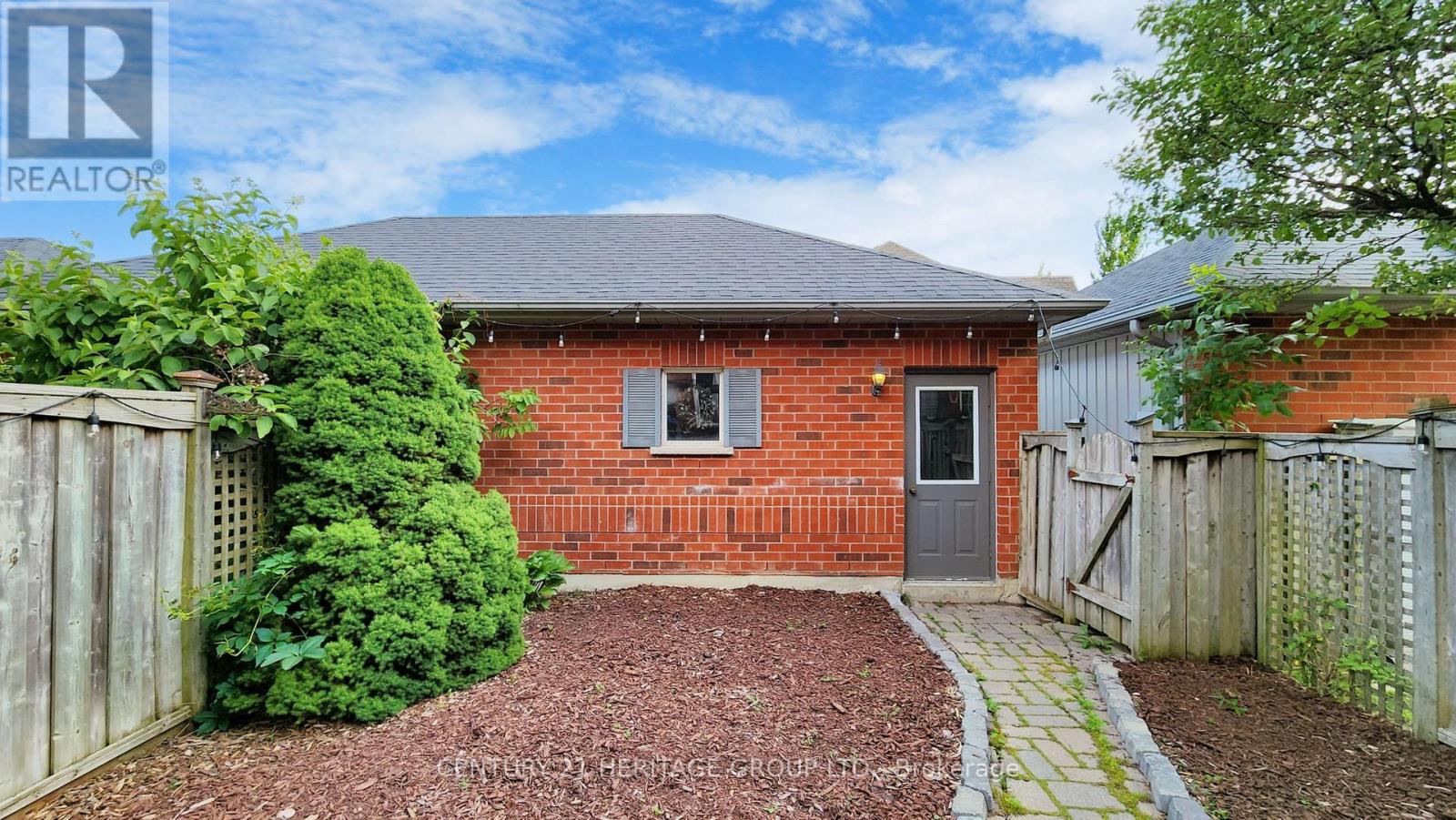4 Bedroom
3 Bathroom
Fireplace
Central Air Conditioning
Forced Air
$1,180,888
***Elite Angus Glen Freehold Townhome!*** 9' Ceiling On The Main Floor.Over 2000 SQF. Open Concept Kitchen, Quartz Counter Tops, Breakfast Bar & A Large Pantry. Stainless Steel Appliances. Eat-In Kitchen Leads To A Charming Garden To Savour Your Morning Coffee Under The Pergola.Perfect For Outdoor Gatherings. Newly Painted 2nd, 3rd Bedrooms & The Basement. 4Th Bedroom Can Be Used For Home Office, Guest Room, playroom For Children, Gaming Room. This Picturesque Neighbourhood Offers Parks,Recreational Facilities. Great Public & Catholic Schools, Unionville Montessori School.Make It Your Sanctuary! **** EXTRAS **** Stainless Steel Appliances: New Gas Stove, New Refrigerator, Rang Hood, Dishwasher, Washer(2023), Dryer(2024), Pergola, Pot Lights, Central Vac With Equipments. Air Conditioner(5 Yr Old), Roof(2017). Garage Door Opener & Two Remotes. (id:27910)
Property Details
|
MLS® Number
|
N8466764 |
|
Property Type
|
Single Family |
|
Community Name
|
Angus Glen |
|
Amenities Near By
|
Park, Schools |
|
Community Features
|
Community Centre |
|
Features
|
Lane |
|
Parking Space Total
|
3 |
Building
|
Bathroom Total
|
3 |
|
Bedrooms Above Ground
|
3 |
|
Bedrooms Below Ground
|
1 |
|
Bedrooms Total
|
4 |
|
Appliances
|
Central Vacuum, Dishwasher, Dryer, Garage Door Opener, Refrigerator, Stove, Washer |
|
Basement Development
|
Finished |
|
Basement Type
|
N/a (finished) |
|
Construction Style Attachment
|
Attached |
|
Cooling Type
|
Central Air Conditioning |
|
Exterior Finish
|
Brick |
|
Fireplace Present
|
Yes |
|
Foundation Type
|
Concrete |
|
Heating Fuel
|
Natural Gas |
|
Heating Type
|
Forced Air |
|
Stories Total
|
2 |
|
Type
|
Row / Townhouse |
|
Utility Water
|
Municipal Water |
Parking
Land
|
Acreage
|
No |
|
Land Amenities
|
Park, Schools |
|
Sewer
|
Sanitary Sewer |
|
Size Irregular
|
20.7 X 117 Ft |
|
Size Total Text
|
20.7 X 117 Ft |
Rooms
| Level |
Type |
Length |
Width |
Dimensions |
|
Second Level |
Primary Bedroom |
6.53 m |
3.58 m |
6.53 m x 3.58 m |
|
Second Level |
Bedroom 2 |
3.78 m |
2.67 m |
3.78 m x 2.67 m |
|
Second Level |
Bedroom 3 |
3.53 m |
3.02 m |
3.53 m x 3.02 m |
|
Basement |
Recreational, Games Room |
5.66 m |
3.05 m |
5.66 m x 3.05 m |
|
Basement |
Bedroom 4 |
5.61 m |
3.07 m |
5.61 m x 3.07 m |
|
Basement |
Sitting Room |
6.71 m |
3.38 m |
6.71 m x 3.38 m |
|
Main Level |
Living Room |
3.89 m |
3.96 m |
3.89 m x 3.96 m |
|
Main Level |
Dining Room |
4.22 m |
1.98 m |
4.22 m x 1.98 m |
|
Main Level |
Family Room |
5.44 m |
3.2 m |
5.44 m x 3.2 m |
|
Main Level |
Kitchen |
3.38 m |
2.51 m |
3.38 m x 2.51 m |
|
Main Level |
Eating Area |
3.12 m |
2.51 m |
3.12 m x 2.51 m |
































