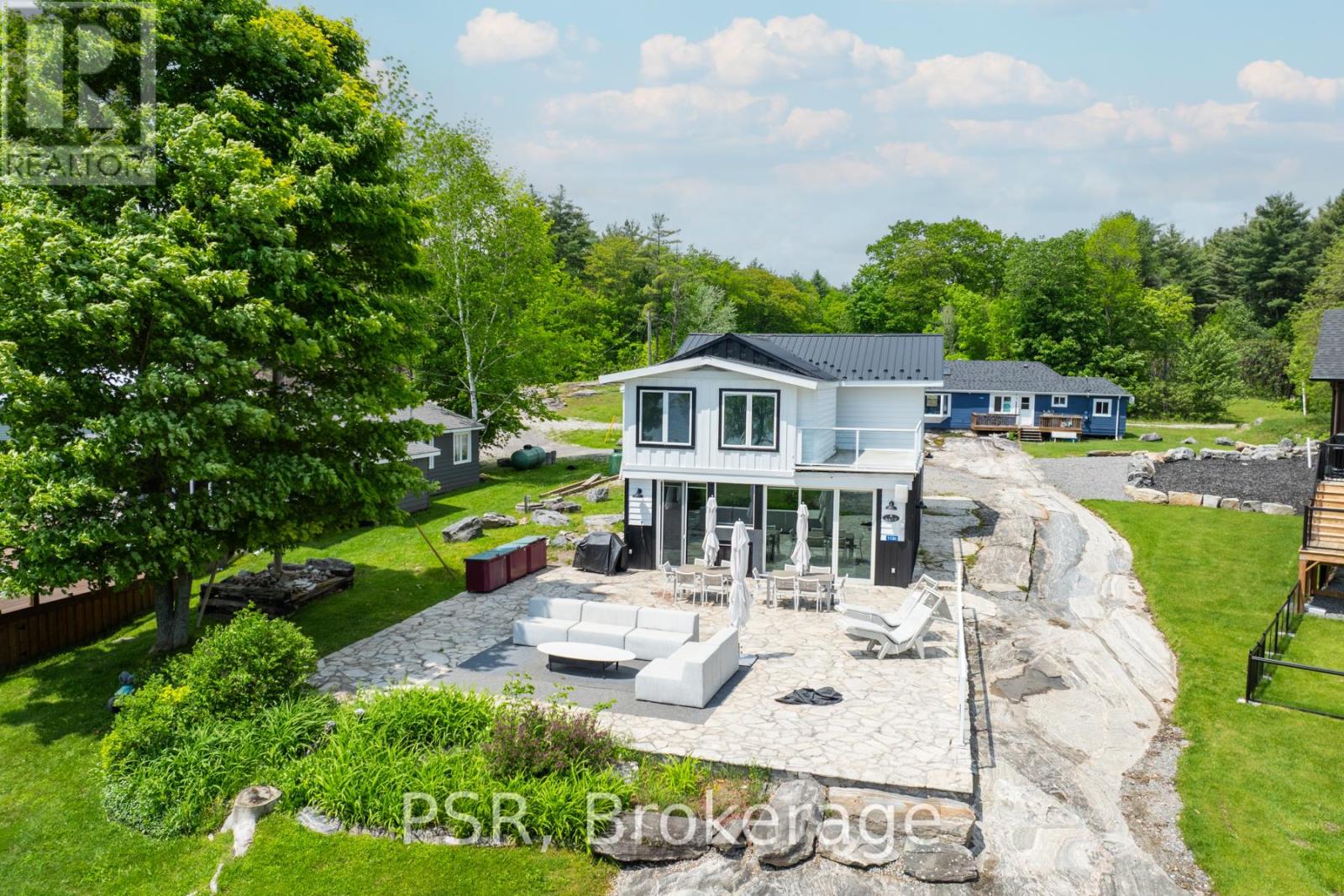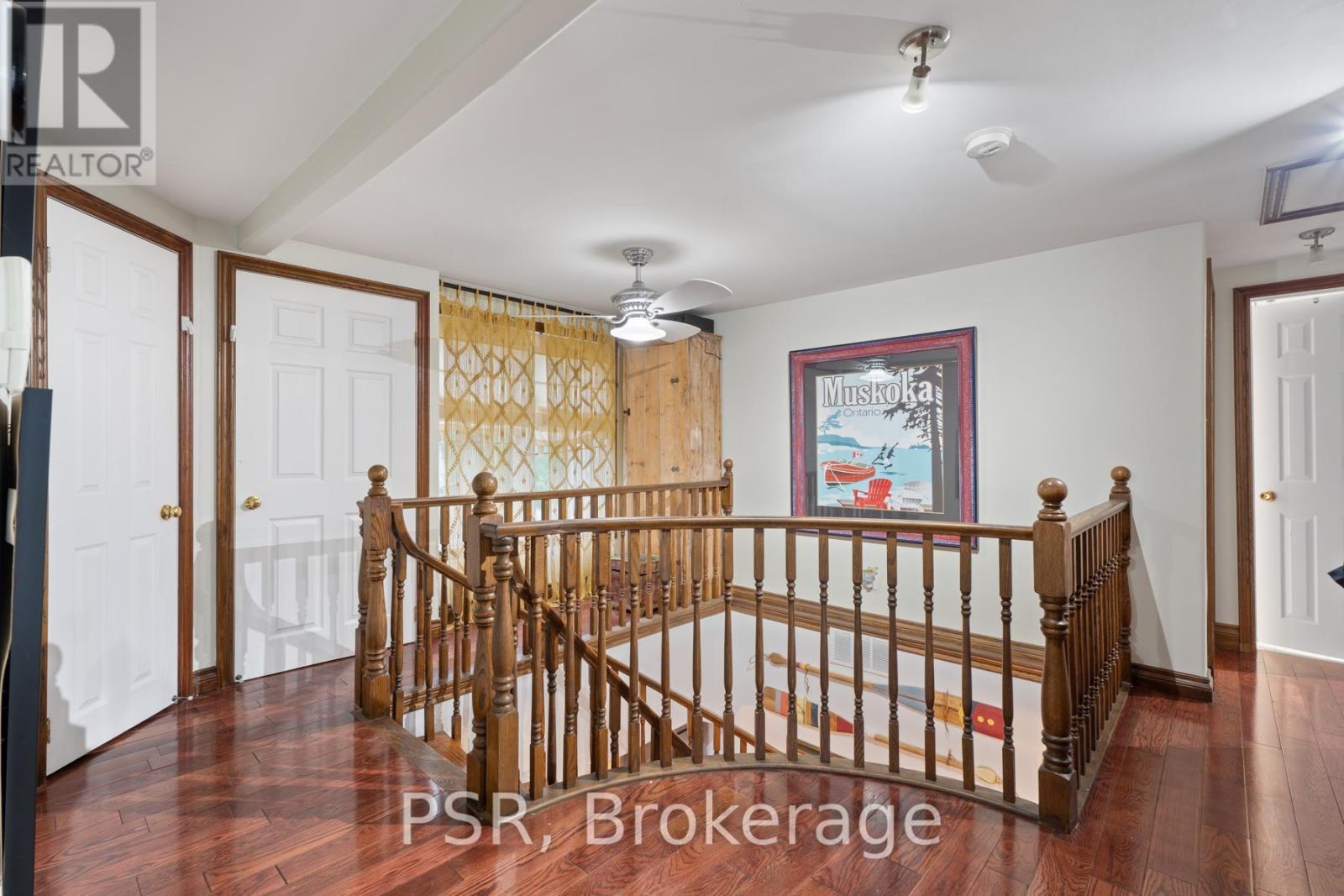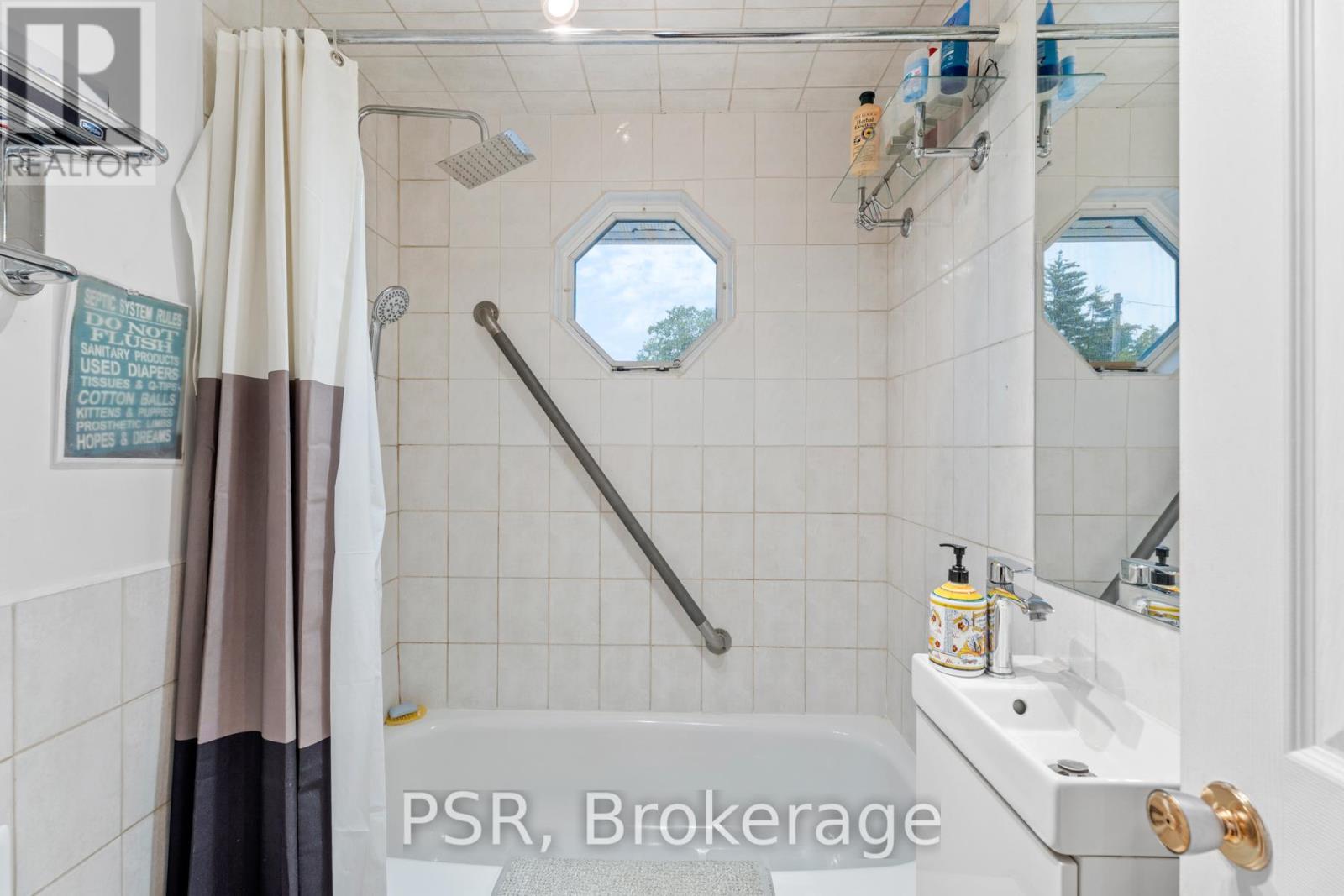4 Bedroom
3 Bathroom
Fireplace
Central Air Conditioning
Other
$1,199,000
Welcome To 1130 Parkers Point Road, Where Resort-Style Living And Nostalgic Cottage Experiences Combine To Create The Perfect 4-Season Property On Desirable Lake Muskoka. Enjoy Cottage Ownership Without The Hassle Of Maintenance, Plus A Wealth Of Amenities: A Beautiful Sand Beach, Boat And Sea-Doo Slips, Water Trampoline, Kayaks And Canoes, Tennis Courts, Playground, Granite Fire Pit, And 45 Forested Acres With Hiking And Snowmobile Trails. All This Is Part Of Elms Resort, A Boutique Community Of 10 Freehold Cottages On Lake Muskoka. Upon Entering This 4-Bedroom, 2.5-Bathroom Cottage, You're Greeted By Stunning Views Of Muskoka Bay. The Main Floor Boasts An Open-Concept Design With Floor-To-Ceiling Windows, A Newly Installed 2-Way Fireplace, And An Oversized Front Patio Ideal For Entertaining. The Second Floor Features 4 Spacious Bedrooms And 2 Full Baths, Including A Principal Suite With Lake Views, A Steam Shower, And A Whirlpool Tub .Located On A Municipally Maintained Road, It's Just Minutes By Car Or Boat To Gravenhurst For Amenities, The Gravenhurst Wharf, And World-Class Golf At Muskoka Bay Resort. Zoning Allows For Expansion Up To 5,000 Sq. Ft. Make 1130 Parkers Point Road Your Perfect Muskoka Retreat. **** EXTRAS **** Association Maintains Sandy Beach, Snow Plowing, Grass Cutting, Tennis Courts, Fire Pit, Grounds, Non Motorized Water Toys Such As Canoes, Kayaks Water/Land Trampoline. On-Site Playground, Beach Furniture. Dues Approximately $5K per year. (id:27910)
Property Details
|
MLS® Number
|
X8374112 |
|
Property Type
|
Single Family |
|
Features
|
Recreational |
|
Parking Space Total
|
16 |
|
View Type
|
Direct Water View |
Building
|
Bathroom Total
|
3 |
|
Bedrooms Above Ground
|
4 |
|
Bedrooms Total
|
4 |
|
Construction Style Attachment
|
Detached |
|
Cooling Type
|
Central Air Conditioning |
|
Exterior Finish
|
Stone, Wood |
|
Fireplace Present
|
Yes |
|
Foundation Type
|
Slab |
|
Heating Fuel
|
Propane |
|
Heating Type
|
Other |
|
Stories Total
|
2 |
|
Type
|
House |
Land
|
Access Type
|
Year-round Access, Private Docking |
|
Acreage
|
No |
|
Sewer
|
Septic System |
|
Size Irregular
|
158 X 493 Ft |
|
Size Total Text
|
158 X 493 Ft |
Rooms
| Level |
Type |
Length |
Width |
Dimensions |
|
Second Level |
Bedroom |
3.02 m |
2.9 m |
3.02 m x 2.9 m |
|
Second Level |
Bedroom |
3.02 m |
2.9 m |
3.02 m x 2.9 m |
|
Second Level |
Bedroom |
3.53 m |
2.9 m |
3.53 m x 2.9 m |
|
Second Level |
Primary Bedroom |
4.5 m |
0.43 m |
4.5 m x 0.43 m |
|
Second Level |
Other |
4.5 m |
5.23 m |
4.5 m x 5.23 m |
|
Second Level |
Bathroom |
|
|
Measurements not available |
|
Second Level |
Bathroom |
|
|
Measurements not available |
|
Main Level |
Kitchen |
7.49 m |
6.63 m |
7.49 m x 6.63 m |
|
Main Level |
Bathroom |
|
|
Measurements not available |
|
Main Level |
Living Room |
3.51 m |
5.49 m |
3.51 m x 5.49 m |
|
Main Level |
Dining Room |
3.76 m |
5.64 m |
3.76 m x 5.64 m |
Utilities
|
Electricity Connected
|
Connected |










































