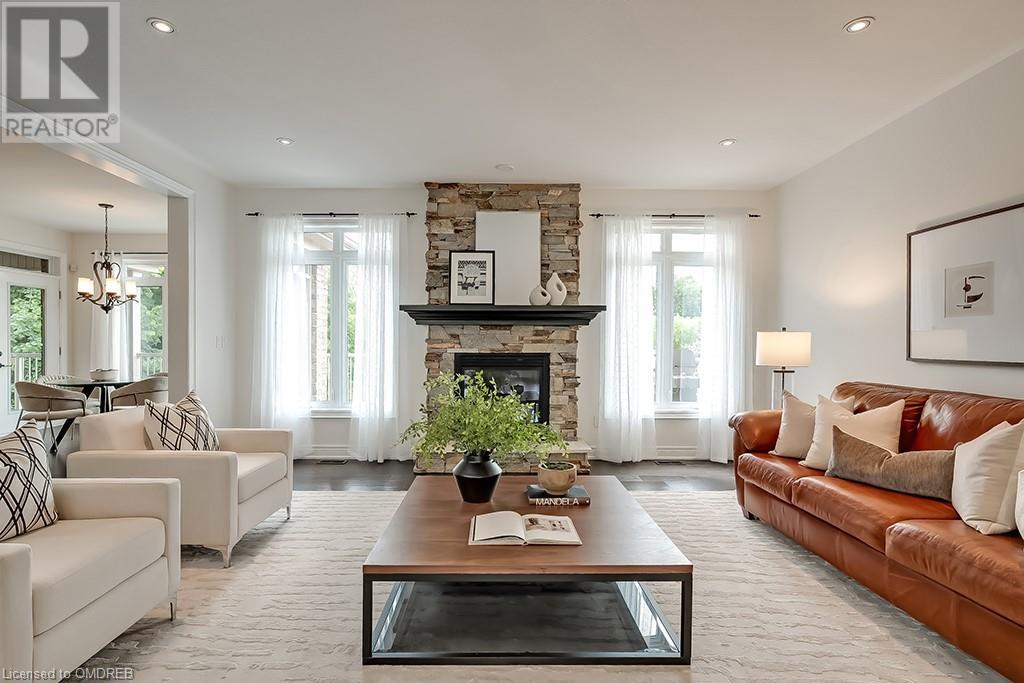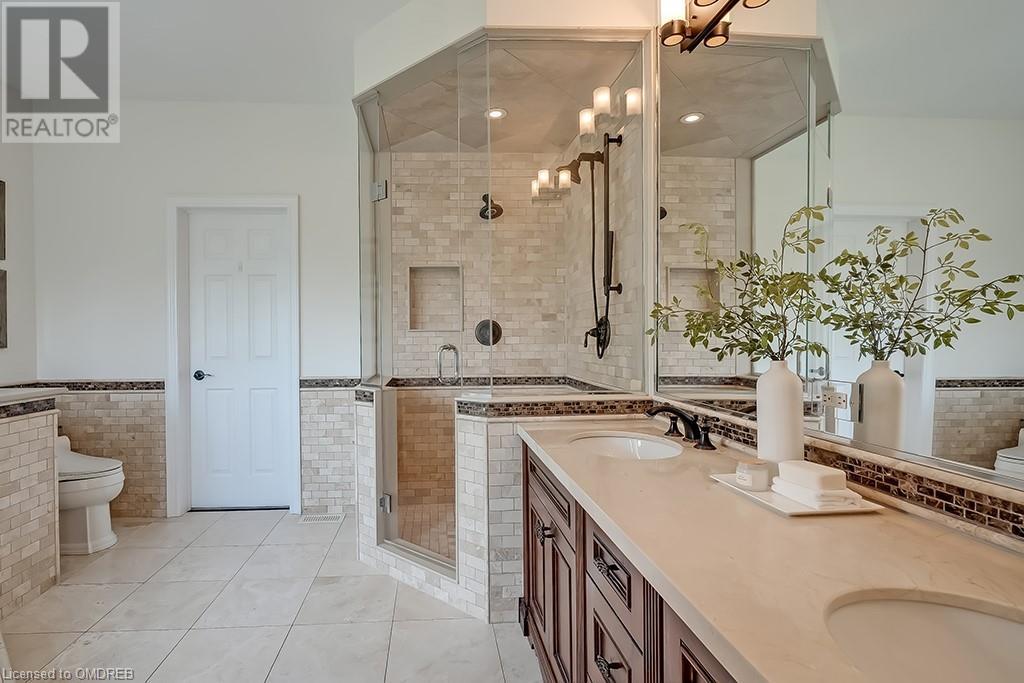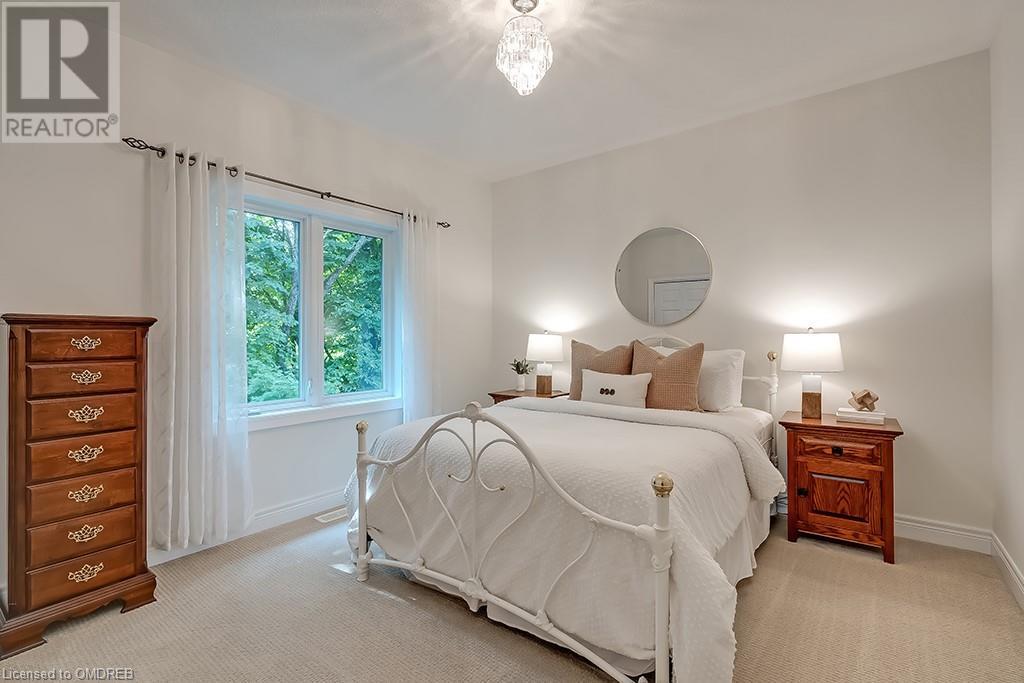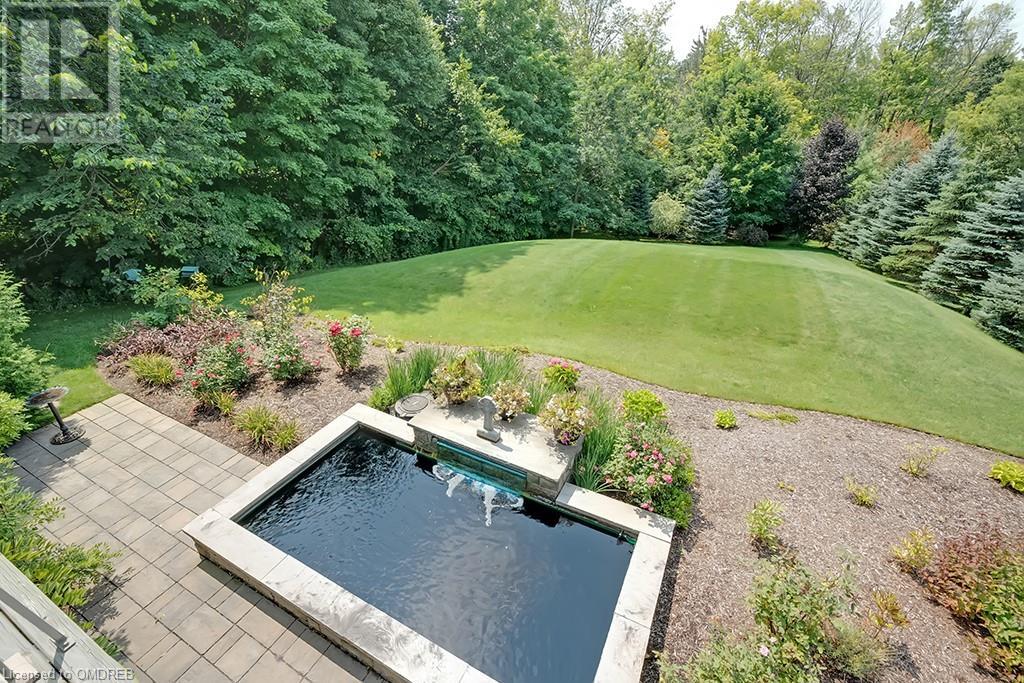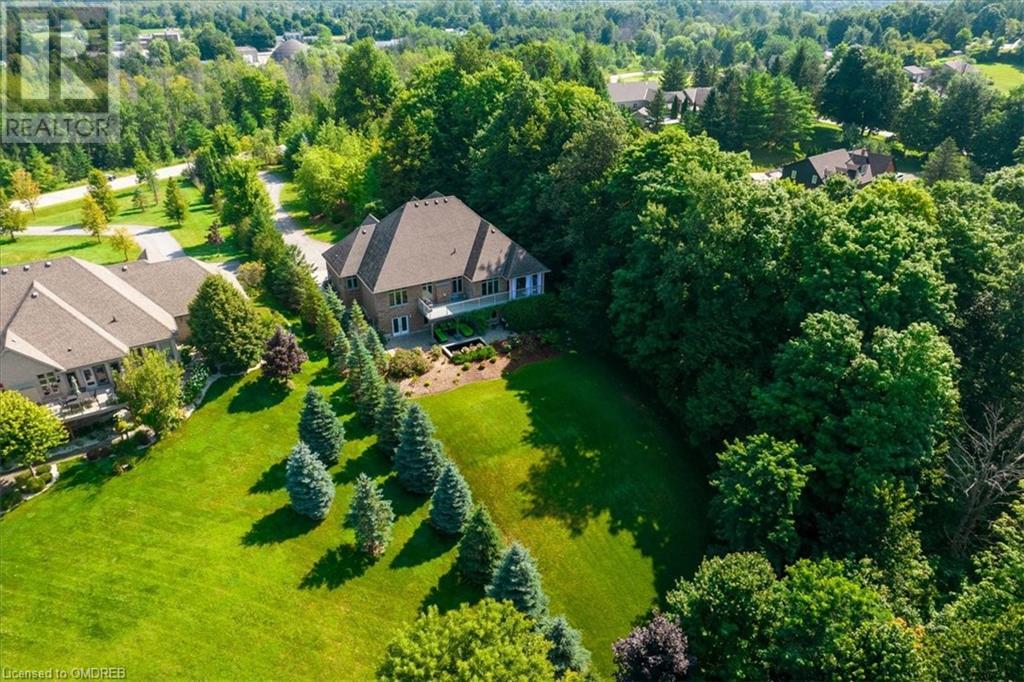5 Bedroom
3 Bathroom
5115 sqft
Bungalow
Fireplace
Central Air Conditioning
Forced Air
Acreage
Lawn Sprinkler
$2,399,000
Wow! Impressive Custom Charleston Built Executive Home in the Prestigious Westchester Park Enclave in Brookville, minutes to Milton & Campbellville. This Stunning Home sits on a 1.54 acres private lot, boasting over 5100 sq. ft. of luxury living, offering 4 +1 Bed, 3 Bath home loaded with custom finishings. Fantastic open concept layout is perfect for entertaining with a Finished Walk out Basement. The main floor has a Formal Dining Room with tray ceiling, open to a Spacious Great Rm with Gas Fireplace with Ledgerock surround that flows into the Gourmet Eat-in Kitchen with Center Island, B/I High end SS appliances (Meile/GE), Granite Countertops, Potlights, Custom Glass display cabinets & access to back patios. Main Floor Primary Suite with Picturesque view, with 6 pc. Spa Ensuite & Walk-in Closet. Main Floor Office with custom B/I (convert to 4th Bedroom), 2 other Spacious Bedrooms, 3pc bath & Large. Laundry/ mud room with inside entry to garage. The Walk-out basement features, Custom glass wine cellar, large Family room with access to back patio, another rec. room with 2nd access to B/Y, 5th bedroom with walk-in closet, home office, glass door entry to Home gym & 4 pc spa bath plus cold rm & storage. The Beautiful backyard features stone patio with 2 separate seating areas, stone pond with waterfall feature & gorgeous seasonal gardens. This Dream Home is minutes to major HWY's & amenities. Don't miss this fantastic opportunity to own your own Oasis just minutes to the city! (id:27910)
Property Details
|
MLS® Number
|
40627770 |
|
Property Type
|
Single Family |
|
AmenitiesNearBy
|
Golf Nearby, Park, Schools |
|
CommunityFeatures
|
Quiet Area |
|
EquipmentType
|
Water Heater |
|
Features
|
Conservation/green Belt, Paved Driveway, Sump Pump, Automatic Garage Door Opener |
|
ParkingSpaceTotal
|
15 |
|
RentalEquipmentType
|
Water Heater |
Building
|
BathroomTotal
|
3 |
|
BedroomsAboveGround
|
4 |
|
BedroomsBelowGround
|
1 |
|
BedroomsTotal
|
5 |
|
Appliances
|
Central Vacuum, Oven - Built-in, Water Softener |
|
ArchitecturalStyle
|
Bungalow |
|
BasementDevelopment
|
Finished |
|
BasementType
|
Full (finished) |
|
ConstructedDate
|
2010 |
|
ConstructionStyleAttachment
|
Detached |
|
CoolingType
|
Central Air Conditioning |
|
ExteriorFinish
|
Brick, Stone |
|
FireProtection
|
Security System |
|
FireplacePresent
|
Yes |
|
FireplaceTotal
|
2 |
|
FoundationType
|
Poured Concrete |
|
HeatingFuel
|
Natural Gas |
|
HeatingType
|
Forced Air |
|
StoriesTotal
|
1 |
|
SizeInterior
|
5115 Sqft |
|
Type
|
House |
|
UtilityWater
|
Drilled Well |
Parking
Land
|
AccessType
|
Highway Nearby |
|
Acreage
|
Yes |
|
LandAmenities
|
Golf Nearby, Park, Schools |
|
LandscapeFeatures
|
Lawn Sprinkler |
|
Sewer
|
Septic System |
|
SizeDepth
|
576 Ft |
|
SizeFrontage
|
223 Ft |
|
SizeIrregular
|
1.54 |
|
SizeTotal
|
1.54 Ac|1/2 - 1.99 Acres |
|
SizeTotalText
|
1.54 Ac|1/2 - 1.99 Acres |
|
ZoningDescription
|
Rv + Ga |
Rooms
| Level |
Type |
Length |
Width |
Dimensions |
|
Lower Level |
Recreation Room |
|
|
31'8'' x 21'8'' |
|
Lower Level |
Games Room |
|
|
33'4'' x 10'9'' |
|
Lower Level |
Bedroom |
|
|
13'5'' x 12'5'' |
|
Lower Level |
4pc Bathroom |
|
|
Measurements not available |
|
Lower Level |
Other |
|
|
12'5'' x 8'0'' |
|
Lower Level |
Exercise Room |
|
|
20'8'' x 8'0'' |
|
Lower Level |
Utility Room |
|
|
28'4'' x 23'6'' |
|
Main Level |
Foyer |
|
|
10'9'' x 8'11'' |
|
Main Level |
Dining Room |
|
|
14'11'' x 12'7'' |
|
Main Level |
Kitchen |
|
|
25'0'' x 12'0'' |
|
Main Level |
Great Room |
|
|
17'9'' x 17'0'' |
|
Main Level |
Primary Bedroom |
|
|
17'8'' x 13'6'' |
|
Main Level |
Full Bathroom |
|
|
Measurements not available |
|
Main Level |
Bedroom |
|
|
12'0'' x 11'11'' |
|
Main Level |
Bedroom |
|
|
12'0'' x 11'7'' |
|
Main Level |
3pc Bathroom |
|
|
Measurements not available |
|
Main Level |
Bedroom |
|
|
14'5'' x 11'1'' |
|
Main Level |
Laundry Room |
|
|
14'7'' x 8'4'' |






