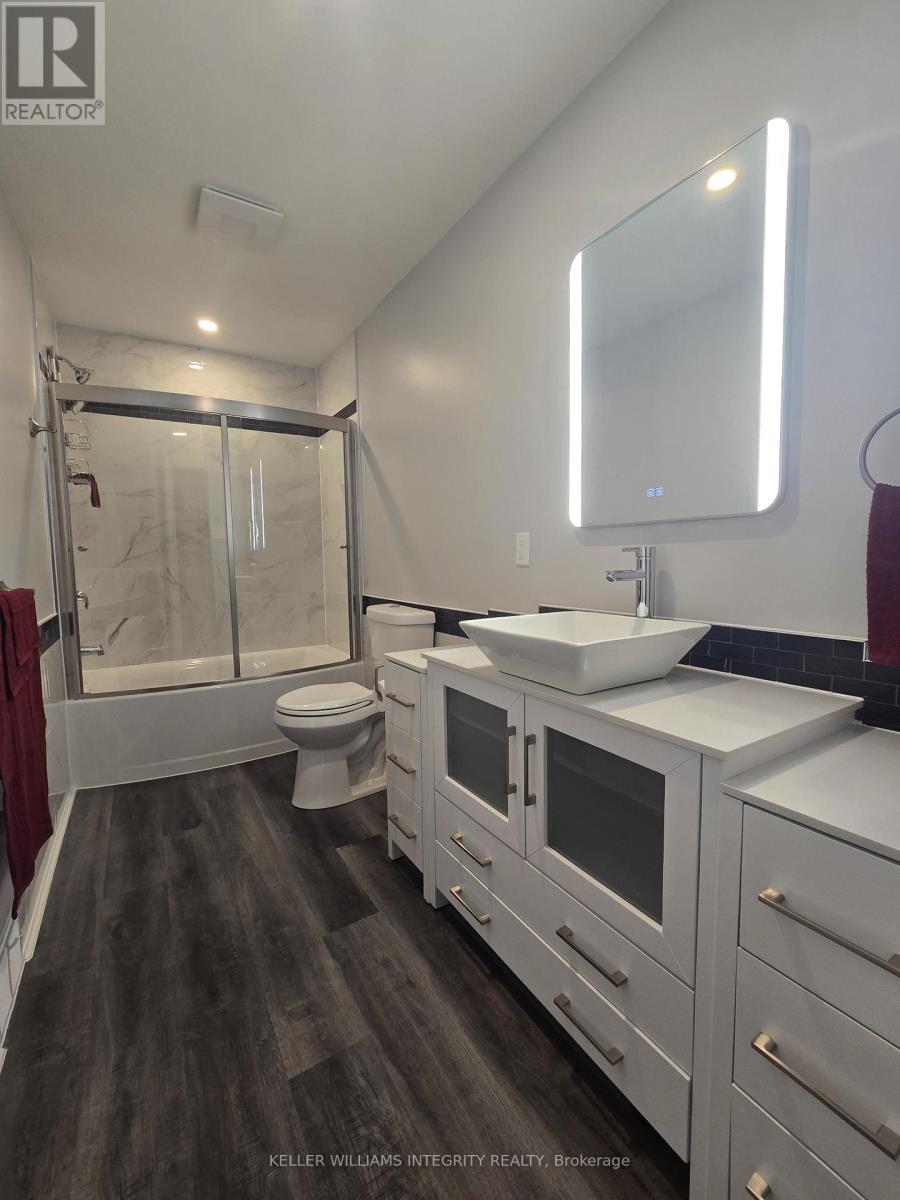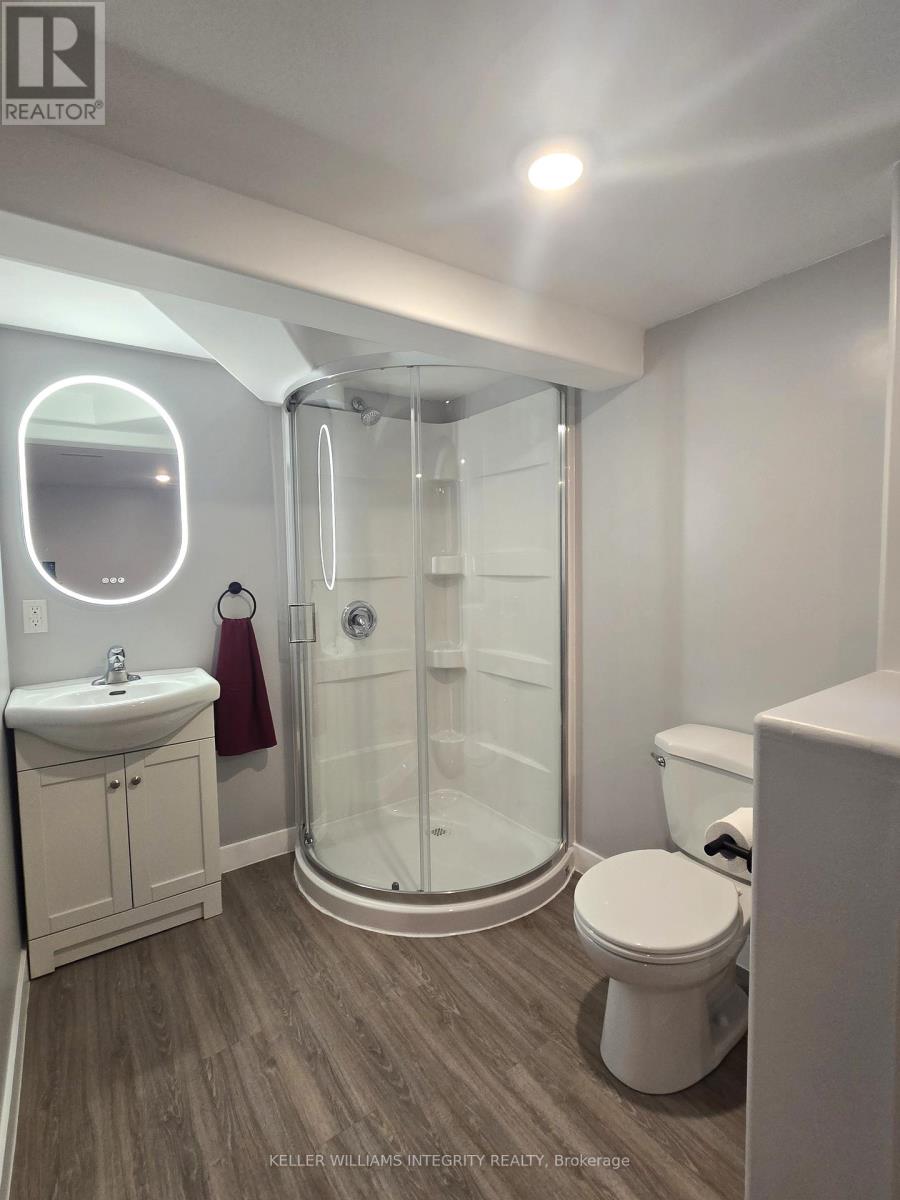1134 Fourth Street E Cornwall, Ontario K6H 2K4
3 Bedroom
2 Bathroom
700 - 1,100 ft2
Bungalow
Fireplace
Central Air Conditioning
Forced Air
Landscaped
$520,000
If you are thinking of downsizing or just starting out this beautiful 3 bedroom 2 bathroom all brick bungalow could be just right for you. From top to bottom everything is new. This home is move in ready with all new appliances, all new trim and doors, new windows, new shingles, new furnace and a/c, HWT, new light fixtures, new kitchen and bathrooms with high end fixtures and quarts counter tops and all new flooring. Outside you can enjoy early mornings on the beautiful front porch or enjoy entertaining in the large fenced in backyard. And just to finish of the beautifully updated home you will find a new 10 X 16 board and batten shed. Call today for a private viewing. (id:28469)
Property Details
| MLS® Number | X12041816 |
| Property Type | Single Family |
| Community Name | 717 - Cornwall |
| Features | Carpet Free |
| Parking Space Total | 3 |
| Structure | Patio(s) |
Building
| Bathroom Total | 2 |
| Bedrooms Above Ground | 3 |
| Bedrooms Total | 3 |
| Amenities | Fireplace(s) |
| Appliances | Water Heater, Dishwasher, Dryer, Hood Fan, Stove, Washer, Refrigerator |
| Architectural Style | Bungalow |
| Basement Development | Finished |
| Basement Type | Full (finished) |
| Construction Style Attachment | Detached |
| Cooling Type | Central Air Conditioning |
| Exterior Finish | Brick |
| Fireplace Present | Yes |
| Fireplace Total | 2 |
| Foundation Type | Block |
| Heating Fuel | Natural Gas |
| Heating Type | Forced Air |
| Stories Total | 1 |
| Size Interior | 700 - 1,100 Ft2 |
| Type | House |
| Utility Water | Municipal Water |
Parking
| No Garage |
Land
| Acreage | No |
| Landscape Features | Landscaped |
| Sewer | Sanitary Sewer |
| Size Irregular | 50 X 130 Acre |
| Size Total Text | 50 X 130 Acre |
Rooms
| Level | Type | Length | Width | Dimensions |
|---|---|---|---|---|
| Basement | Family Room | 10.12 m | 6.37 m | 10.12 m x 6.37 m |
| Basement | Bathroom | 1.95 m | 1.83 m | 1.95 m x 1.83 m |
| Basement | Laundry Room | 4.29 m | 2.13 m | 4.29 m x 2.13 m |
| Basement | Utility Room | 3.29 m | 5.61 m | 3.29 m x 5.61 m |
| Main Level | Living Room | 5.42 m | 3.72 m | 5.42 m x 3.72 m |
| Main Level | Bedroom 2 | 3.35 m | 2.13 m | 3.35 m x 2.13 m |
| Main Level | Bedroom 3 | 3.35 m | 2.65 m | 3.35 m x 2.65 m |
| Main Level | Primary Bedroom | 3.32 m | 3.6 m | 3.32 m x 3.6 m |
| Main Level | Kitchen | 4.3 m | 3.38 m | 4.3 m x 3.38 m |
| Main Level | Bathroom | Measurements not available |





















