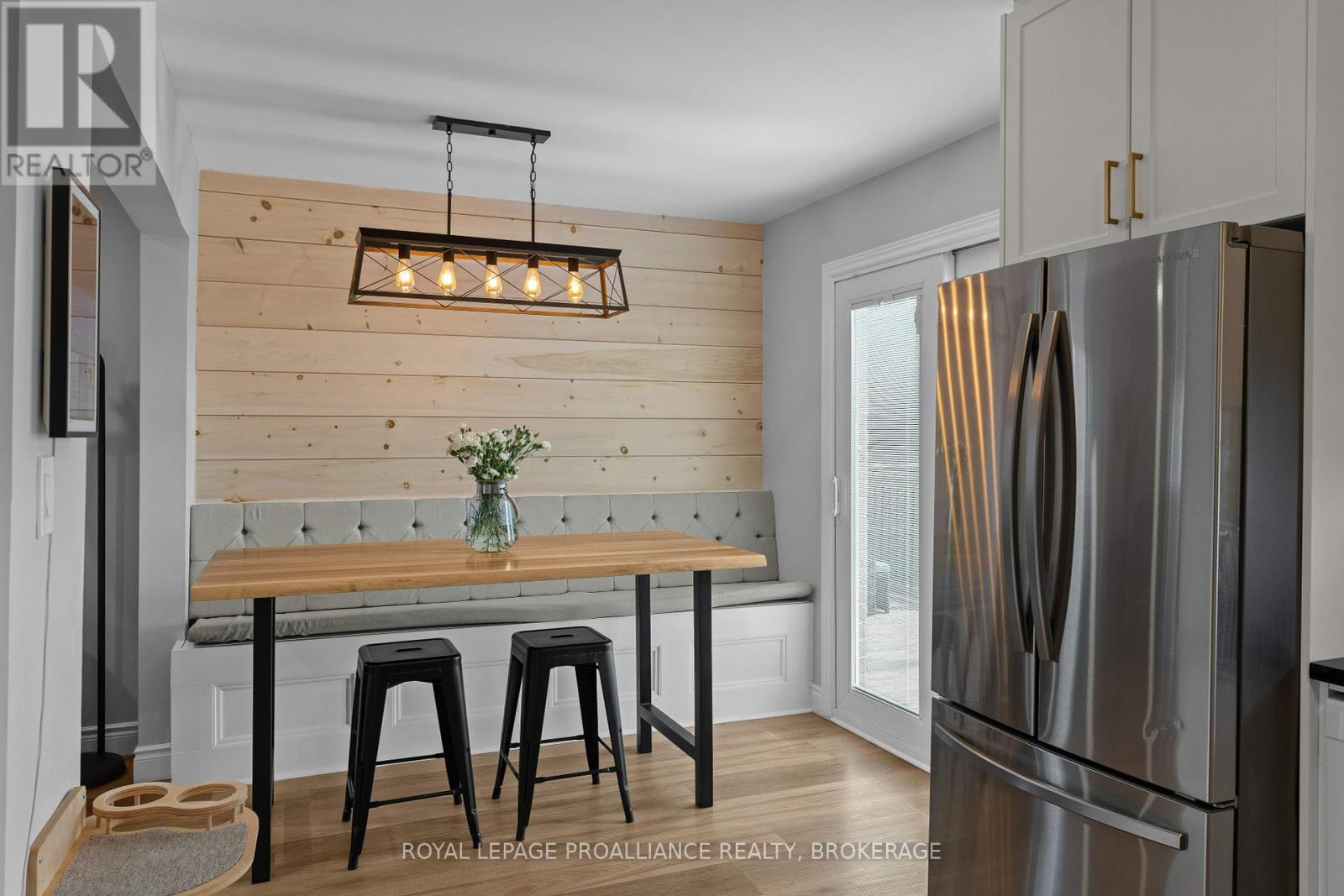3 Bedroom
3 Bathroom
Fireplace
Forced Air
Landscaped
$649,900
Welcome to 1137 Wintergreen Crescent! Situated on a large corner lot in a peaceful cul-de-sac, this 3 bedroom, 2.5 bathroom home has it all. The updated kitchen features granite countertops and a stunning backsplash, while luxury vinyl and high-end laminate flooring flow throughout. The spacious primary suite includes a brand-new ensuite (2023), and the fully finished basement with a wet bar is perfect for entertaining. Outside, enjoy the private backyard with a deck, hot tub, and fenced garden area. Recent upgrades include a new furnace and heat pump (2024). Move-in ready and full of charm! (id:28469)
Property Details
|
MLS® Number
|
X10433575 |
|
Property Type
|
Single Family |
|
Community Name
|
City Northwest |
|
AmenitiesNearBy
|
Park, Public Transit, Schools |
|
EquipmentType
|
Water Heater - Gas |
|
Features
|
Cul-de-sac, Flat Site, Dry |
|
ParkingSpaceTotal
|
5 |
|
RentalEquipmentType
|
Water Heater - Gas |
|
Structure
|
Deck, Shed |
Building
|
BathroomTotal
|
3 |
|
BedroomsAboveGround
|
3 |
|
BedroomsTotal
|
3 |
|
Amenities
|
Fireplace(s) |
|
Appliances
|
Hot Tub, Garage Door Opener Remote(s), Central Vacuum, Dishwasher, Dryer, Microwave, Range, Refrigerator, Stove, Washer, Window Coverings |
|
BasementDevelopment
|
Finished |
|
BasementType
|
Full (finished) |
|
ConstructionStyleAttachment
|
Detached |
|
ExteriorFinish
|
Aluminum Siding, Brick |
|
FireplacePresent
|
Yes |
|
FireplaceTotal
|
2 |
|
FoundationType
|
Block |
|
HalfBathTotal
|
1 |
|
HeatingFuel
|
Electric |
|
HeatingType
|
Forced Air |
|
StoriesTotal
|
2 |
|
Type
|
House |
|
UtilityWater
|
Municipal Water |
Parking
Land
|
Acreage
|
No |
|
FenceType
|
Fenced Yard |
|
LandAmenities
|
Park, Public Transit, Schools |
|
LandscapeFeatures
|
Landscaped |
|
Sewer
|
Sanitary Sewer |
|
SizeDepth
|
108 Ft |
|
SizeFrontage
|
60 Ft ,8 In |
|
SizeIrregular
|
60.72 X 108.06 Ft |
|
SizeTotalText
|
60.72 X 108.06 Ft |
Rooms
| Level |
Type |
Length |
Width |
Dimensions |
|
Second Level |
Bathroom |
2.58 m |
1.5 m |
2.58 m x 1.5 m |
|
Second Level |
Bathroom |
2.6 m |
1.41 m |
2.6 m x 1.41 m |
|
Second Level |
Bedroom |
3.47 m |
4.46 m |
3.47 m x 4.46 m |
|
Second Level |
Bedroom 2 |
2.87 m |
4.35 m |
2.87 m x 4.35 m |
|
Second Level |
Bedroom 3 |
3.19 m |
3.73 m |
3.19 m x 3.73 m |
|
Basement |
Recreational, Games Room |
5.67 m |
6.76 m |
5.67 m x 6.76 m |
|
Basement |
Utility Room |
2.73 m |
6.17 m |
2.73 m x 6.17 m |
|
Main Level |
Bathroom |
2.27 m |
0.89 m |
2.27 m x 0.89 m |
|
Main Level |
Dining Room |
2.4 m |
2.7 m |
2.4 m x 2.7 m |
|
Main Level |
Kitchen |
3.47 m |
3.01 m |
3.47 m x 3.01 m |
|
Main Level |
Living Room |
3.73 m |
6.51 m |
3.73 m x 6.51 m |
|
Main Level |
Foyer |
1.98 m |
4.1 m |
1.98 m x 4.1 m |
Utilities
|
Cable
|
Available |
|
Sewer
|
Installed |










































