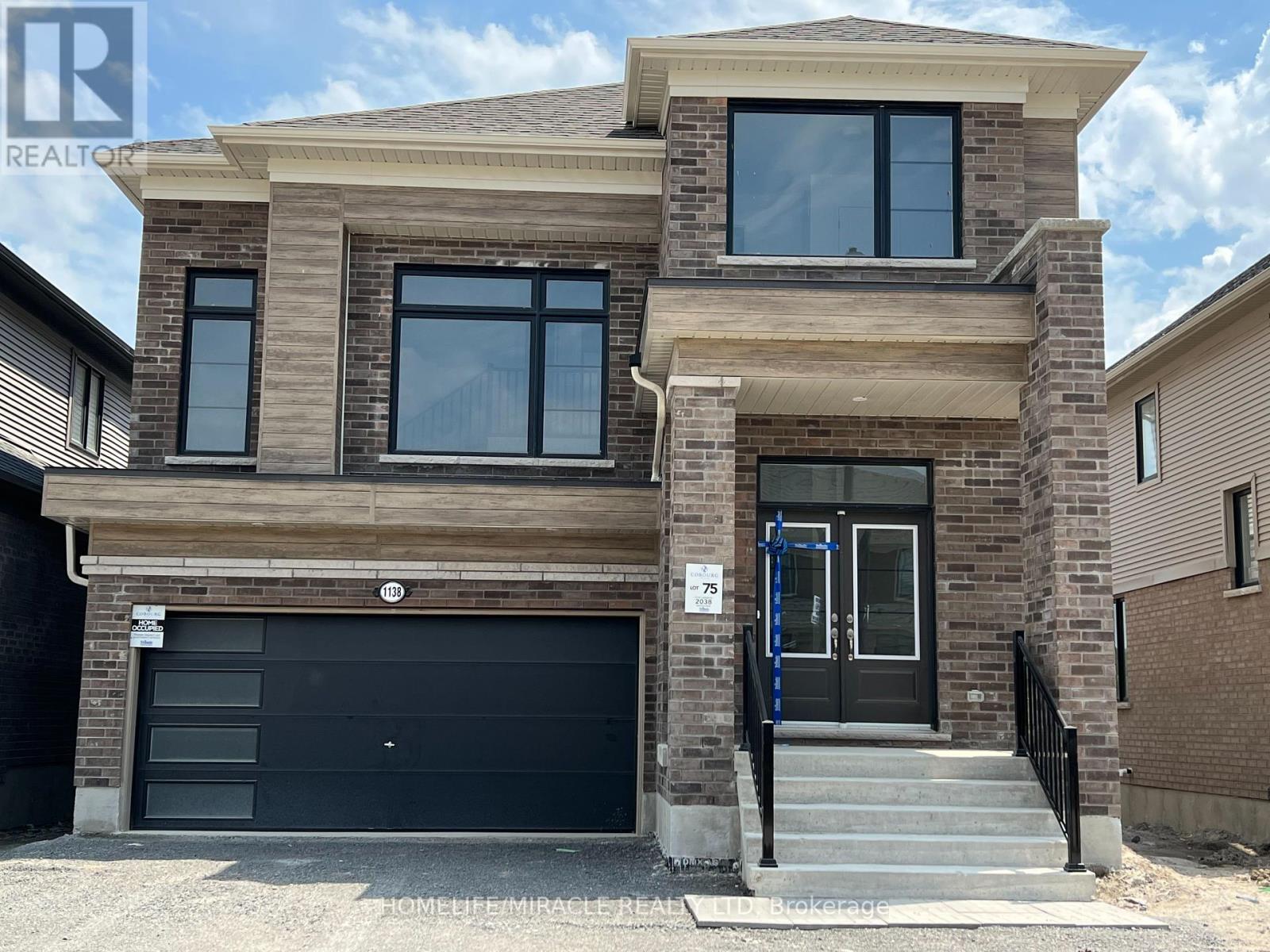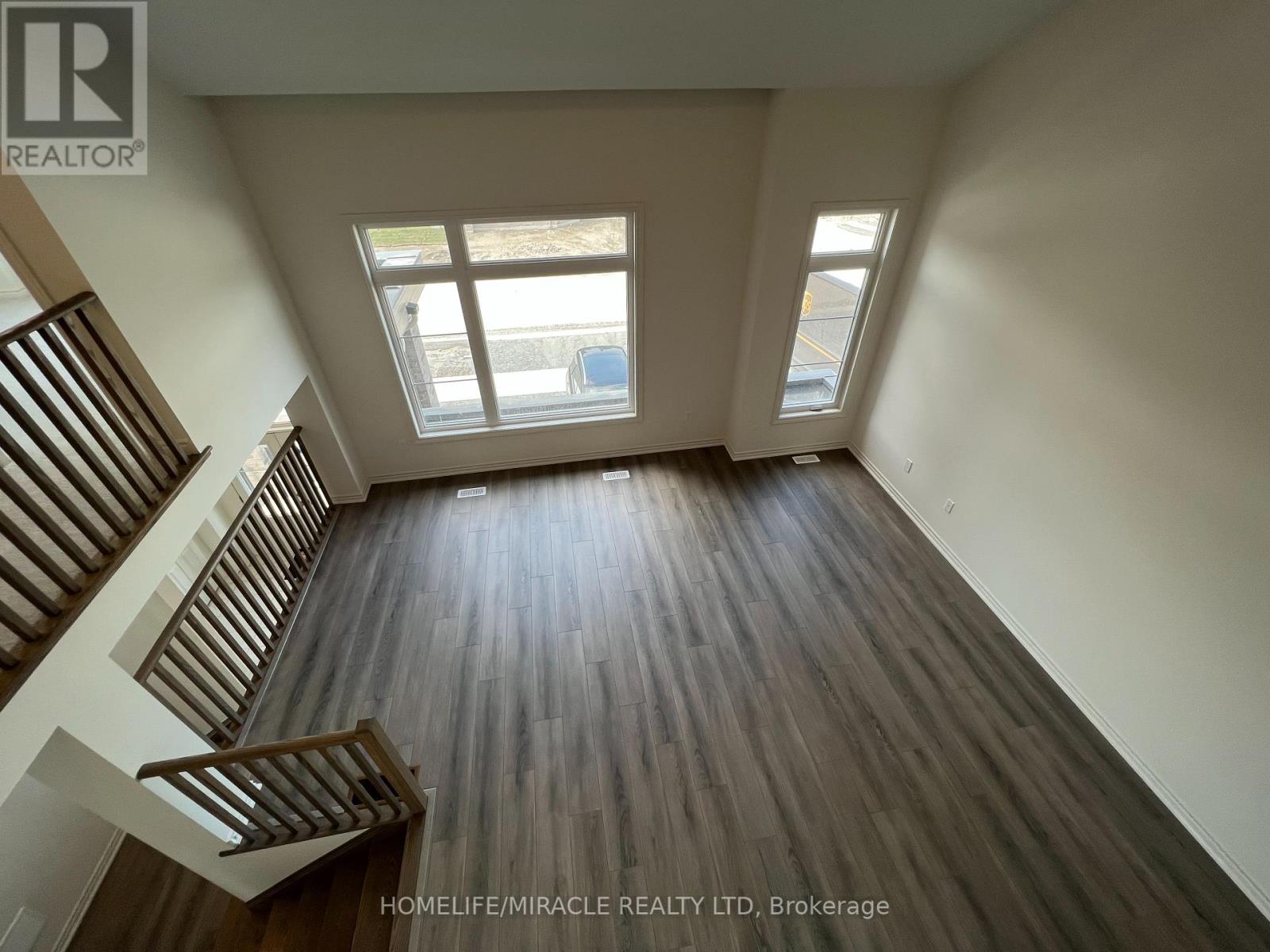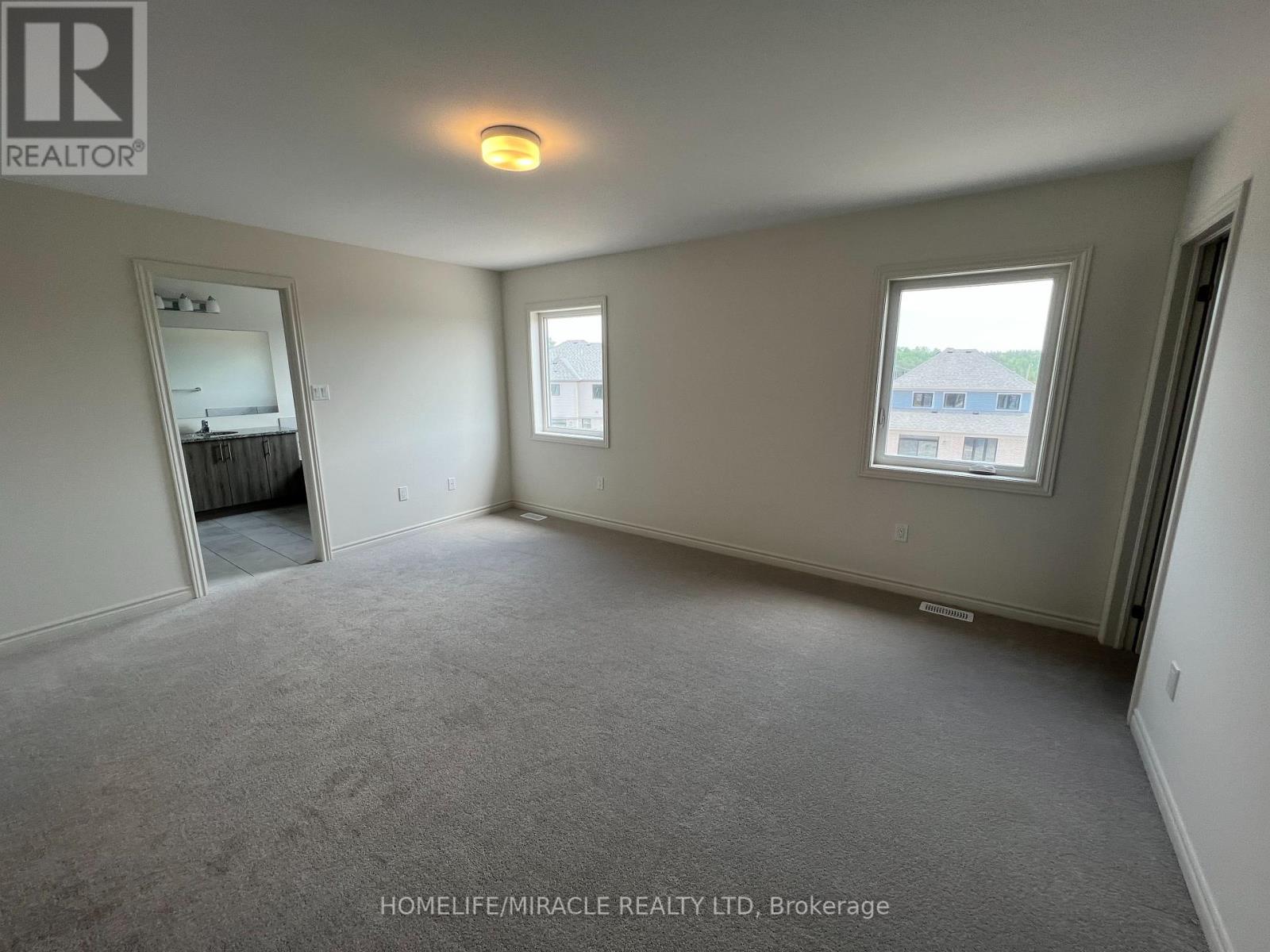4 Bedroom
4 Bathroom
Fireplace
Forced Air
$3,300 Monthly
Welcome to newly built detached home in Cobourg-Tribute home community. Brand new detached absolutely stunning with spacious layout , never lived in 4-bedroom home with DEN on main floor. Open Concept and Modern with 9 Foot Smooth Ceilings with 8 Foot Doors on the Main Floor. Lookout spacious basement. Convenient location! offering easy access to schools, trails, shopping, the hospital & Cobourg beach. Only 5 mins drive to Hwy 401. (id:27910)
Property Details
|
MLS® Number
|
X8369106 |
|
Property Type
|
Single Family |
|
Community Name
|
Cobourg |
|
Parking Space Total
|
4 |
Building
|
Bathroom Total
|
4 |
|
Bedrooms Above Ground
|
4 |
|
Bedrooms Total
|
4 |
|
Appliances
|
Window Coverings |
|
Basement Development
|
Unfinished |
|
Basement Type
|
N/a (unfinished) |
|
Construction Style Attachment
|
Detached |
|
Exterior Finish
|
Brick, Vinyl Siding |
|
Fireplace Present
|
Yes |
|
Foundation Type
|
Brick |
|
Heating Fuel
|
Natural Gas |
|
Heating Type
|
Forced Air |
|
Stories Total
|
2 |
|
Type
|
House |
|
Utility Water
|
Municipal Water |
Parking
Land
|
Acreage
|
No |
|
Sewer
|
Sanitary Sewer |
|
Size Total Text
|
Under 1/2 Acre |
Rooms
| Level |
Type |
Length |
Width |
Dimensions |
|
Second Level |
Laundry Room |
|
|
Measurements not available |
|
Second Level |
Primary Bedroom |
4.88 m |
3.86 m |
4.88 m x 3.86 m |
|
Second Level |
Bedroom 2 |
3.35 m |
3.15 m |
3.35 m x 3.15 m |
|
Second Level |
Bedroom 3 |
3.48 m |
2.74 m |
3.48 m x 2.74 m |
|
Second Level |
Bedroom 4 |
3.56 m |
2.74 m |
3.56 m x 2.74 m |
|
Ground Level |
Great Room |
4.88 m |
4.37 m |
4.88 m x 4.37 m |
|
Ground Level |
Dining Room |
3.43 m |
3.66 m |
3.43 m x 3.66 m |
|
Ground Level |
Kitchen |
3.86 m |
2.9 m |
3.86 m x 2.9 m |
|
Ground Level |
Eating Area |
4.14 m |
2.97 m |
4.14 m x 2.97 m |
|
Ground Level |
Den |
1.83 m |
2.44 m |
1.83 m x 2.44 m |
|
In Between |
Living Room |
5.41 m |
5.03 m |
5.41 m x 5.03 m |



































