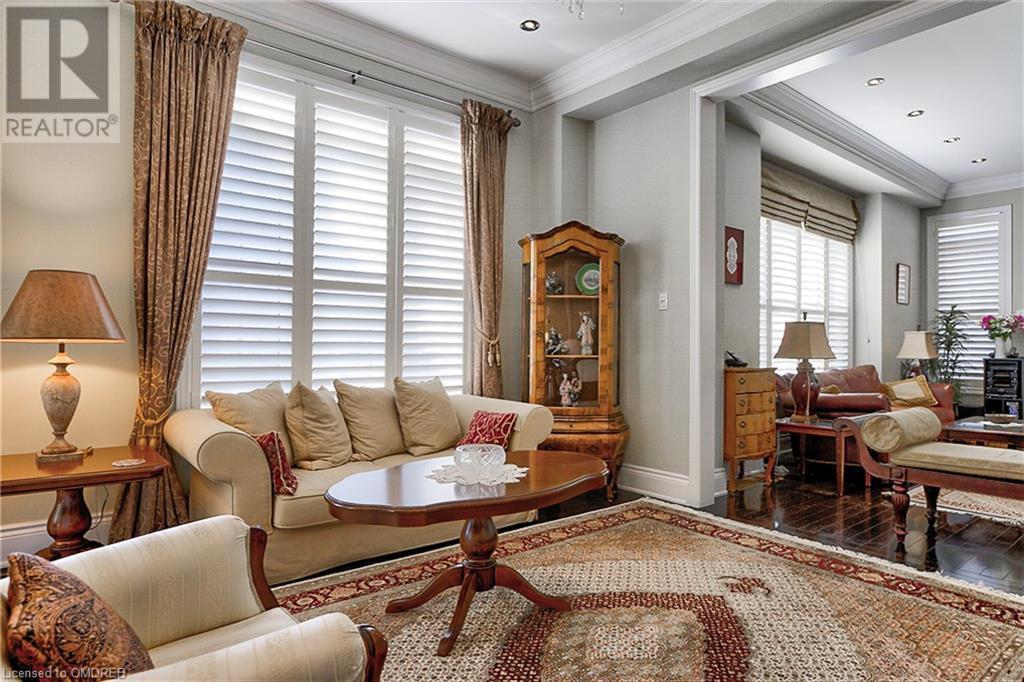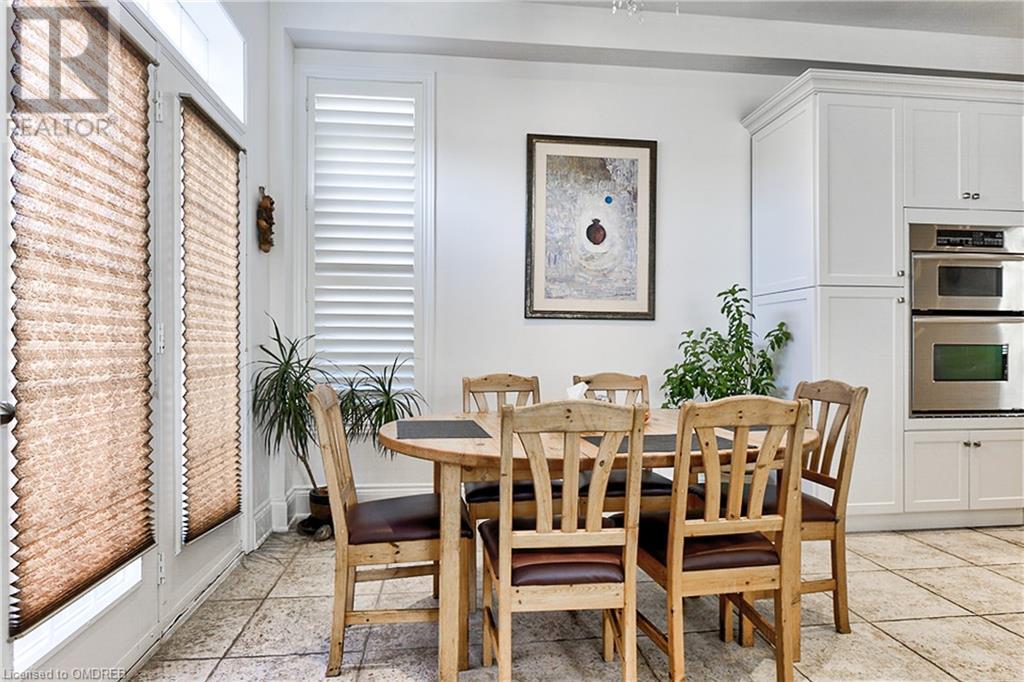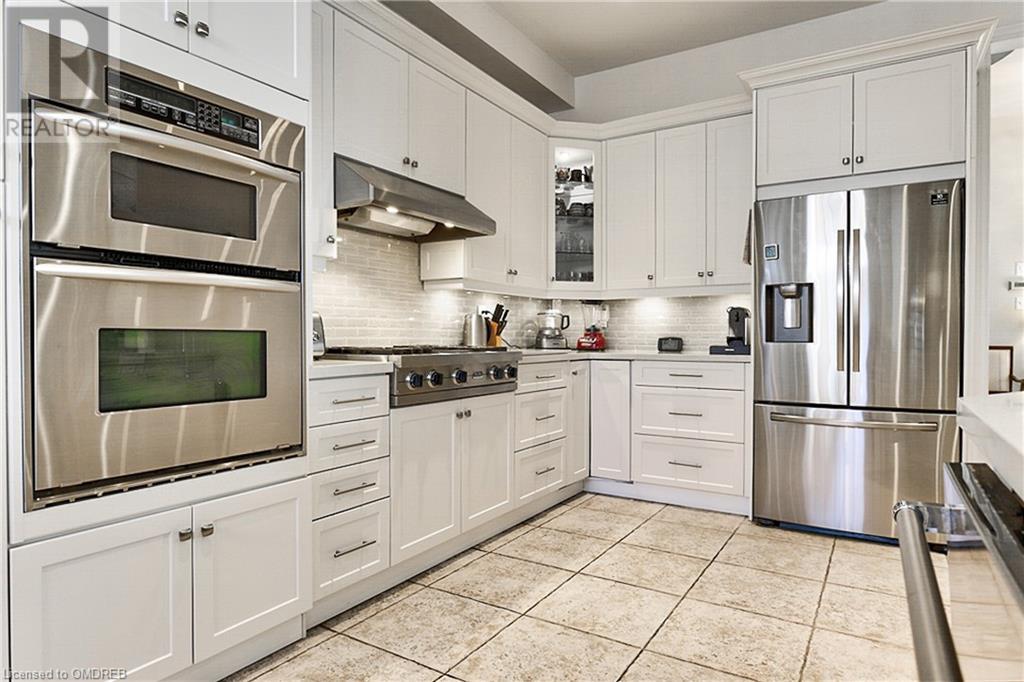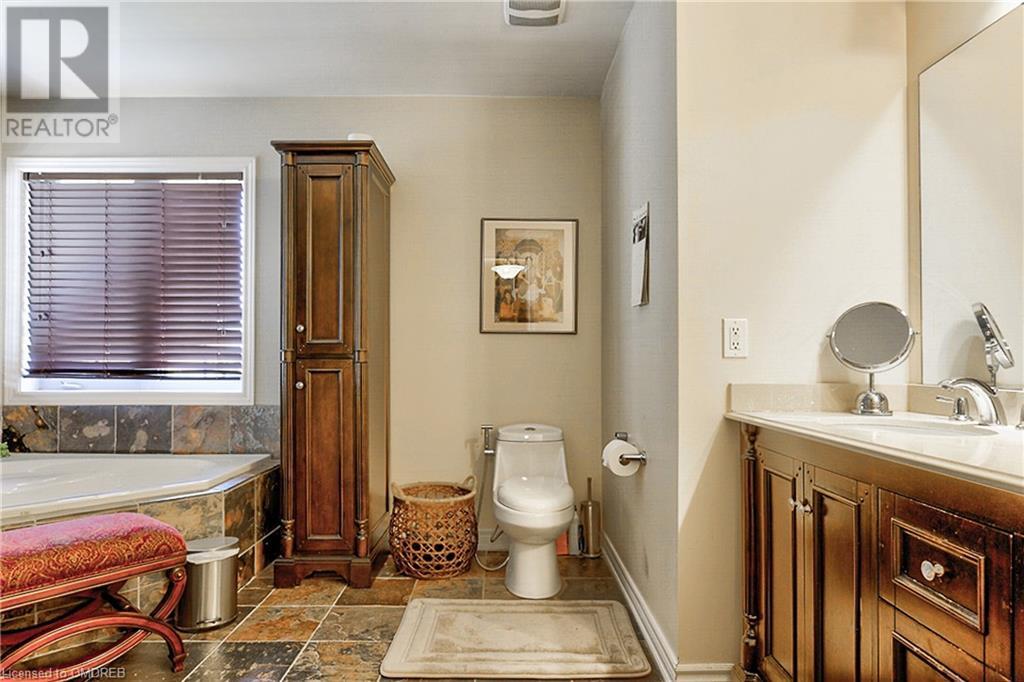5 Bedroom
4 Bathroom
4000 sqft
2 Level
Central Air Conditioning
Forced Air
$5,950 Monthly
Beautifully Updated 4+1 Bedroom Executive Home In Joshua Creek! Almost 3000 Sq.Ft Plus Finished Basement. Flooded With Natural Light, Crown Molding And Hardwood Throughout. Cozy Family Room With Fireplace, Spacious Kitchen With Stainless Steel Appliances, Backsplash, Breakfast And Walk-Out To Yard. Separate Open Concept Living Room & Formal Dining With Pot Lights. Large Master Suite With 5 Piece Ensuite And Walk-In Closet. Second Bedroom With 4 Piece Ensuite And With Closet. Tenant Must Provide Tenant Liability Insurance, Rental Application, Proof Of Income. The Tenant Pays All Utilities, Tenant Is Responsible For Lawn Maintenance And Snow Removal. Extras:S/S Appliances. Crown Moulidng, Poth Lights. 10 Ft Ceiling Ground Floor, Finished Basement, With Media/Entertainment, Wet Bar, Office One Bedrom And 4 Pc Bath Room. Sprinkler System. Close to schools, parks, amenities & highways. No Smokers. AAA clients only. The tenant pay all utilities. (id:27910)
Property Details
|
MLS® Number
|
40610381 |
|
Property Type
|
Single Family |
|
Amenities Near By
|
Park, Public Transit, Schools, Shopping |
|
Equipment Type
|
Water Heater |
|
Features
|
Paved Driveway |
|
Parking Space Total
|
4 |
|
Rental Equipment Type
|
Water Heater |
Building
|
Bathroom Total
|
4 |
|
Bedrooms Above Ground
|
4 |
|
Bedrooms Below Ground
|
1 |
|
Bedrooms Total
|
5 |
|
Appliances
|
Central Vacuum |
|
Architectural Style
|
2 Level |
|
Basement Development
|
Finished |
|
Basement Type
|
Full (finished) |
|
Constructed Date
|
2006 |
|
Construction Style Attachment
|
Detached |
|
Cooling Type
|
Central Air Conditioning |
|
Exterior Finish
|
Brick Veneer, Stone |
|
Fire Protection
|
Unknown |
|
Half Bath Total
|
1 |
|
Heating Type
|
Forced Air |
|
Stories Total
|
2 |
|
Size Interior
|
4000 Sqft |
|
Type
|
House |
|
Utility Water
|
Municipal Water |
Parking
Land
|
Acreage
|
No |
|
Land Amenities
|
Park, Public Transit, Schools, Shopping |
|
Sewer
|
Municipal Sewage System |
|
Size Frontage
|
106 Ft |
|
Size Total Text
|
Under 1/2 Acre |
|
Zoning Description
|
Rl8 |
Rooms
| Level |
Type |
Length |
Width |
Dimensions |
|
Second Level |
4pc Bathroom |
|
|
Measurements not available |
|
Second Level |
4pc Bathroom |
|
|
Measurements not available |
|
Second Level |
Bedroom |
|
|
15'1'' x 12'9'' |
|
Second Level |
Bedroom |
|
|
12'1'' x 9'10'' |
|
Second Level |
Bedroom |
|
|
13'1'' x 11'1'' |
|
Second Level |
Primary Bedroom |
|
|
18'0'' x 14'9'' |
|
Basement |
4pc Bathroom |
|
|
Measurements not available |
|
Basement |
Bedroom |
|
|
11'5'' x 11'0'' |
|
Basement |
Office |
|
|
12'0'' x 11'0'' |
|
Basement |
Media |
|
|
14'7'' x 14'0'' |
|
Main Level |
2pc Bathroom |
|
|
Measurements not available |
|
Main Level |
Breakfast |
|
|
12'5'' x 11'11'' |
|
Main Level |
Kitchen |
|
|
12'5'' x 11'11'' |
|
Main Level |
Family Room |
|
|
15'8'' x 12'5'' |
|
Main Level |
Dining Room |
|
|
14'5'' x 11'9'' |
|
Main Level |
Living Room |
|
|
15'1'' x 10'11'' |


































