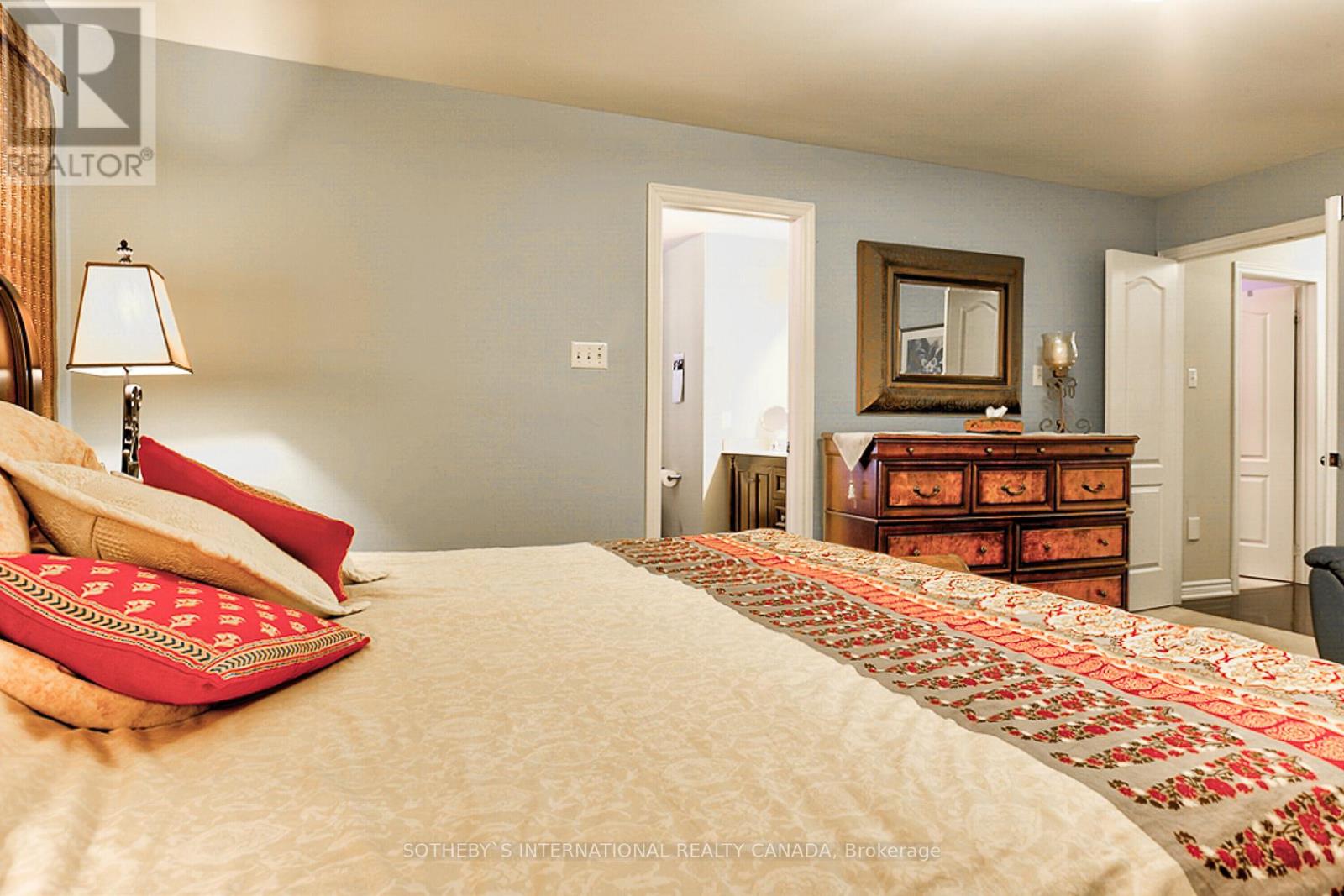1138 Jezero Crescent Oakville, Ontario L6H 0B3
$5,950 Monthly
Executive home for lease in Joshua Creek. 3,492 sqft of finished living space, plus additional 1,713 sq ft fully finished basement. Open concept layout with 9ft ceilings on main floor, hardwood floors and large living spaces. Main floor office suitable for working from home. Well-designed kitchen with plenty of storage and granite countertops, Sub-zero fridge, gas stovetop, wall oven and built-in microwave and large island. Upstairs offers four bedrooms, including 5pc ensuite in the primary and two additional 4pc baths. Lower level offers a second full kitchen, large recreation area with pool table and additional room for bedroom with full walk-out to the backyard patio. Walking distance to schools, parks and trails. Open to 1 year or 2 year lease. **** EXTRAS **** S/S Appliances. Crown Moulidng, Poth Lights. 10 Ft Ceiling Ground Floor, Finished Basement, With Media/Entertainment, Wet Bar, Office One Bedroom And 4 Pc Bath Room. Sprinkler System. (id:27910)
Property Details
| MLS® Number | W8470582 |
| Property Type | Single Family |
| Community Name | Iroquois Ridge North |
| Amenities Near By | Public Transit, Schools |
| Parking Space Total | 6 |
Building
| Bathroom Total | 4 |
| Bedrooms Above Ground | 4 |
| Bedrooms Below Ground | 1 |
| Bedrooms Total | 5 |
| Appliances | Central Vacuum |
| Basement Development | Finished |
| Basement Type | Full (finished) |
| Construction Style Attachment | Detached |
| Cooling Type | Central Air Conditioning |
| Exterior Finish | Brick, Stone |
| Fireplace Present | Yes |
| Heating Fuel | Natural Gas |
| Heating Type | Forced Air |
| Stories Total | 2 |
| Type | House |
| Utility Water | Municipal Water |
Parking
| Garage |
Land
| Acreage | No |
| Land Amenities | Public Transit, Schools |
| Sewer | Sanitary Sewer |
| Size Irregular | 106 Ft |
| Size Total Text | 106 Ft|under 1/2 Acre |
Rooms
| Level | Type | Length | Width | Dimensions |
|---|---|---|---|---|
| Second Level | Primary Bedroom | 5.5 m | 4.5 m | 5.5 m x 4.5 m |
| Second Level | Bedroom 2 | 4.6 m | 3.9 m | 4.6 m x 3.9 m |
| Second Level | Bedroom 3 | 4 m | 3.4 m | 4 m x 3.4 m |
| Second Level | Bedroom 4 | 3.7 m | 3 m | 3.7 m x 3 m |
| Main Level | Living Room | 4.6 m | 3.35 m | 4.6 m x 3.35 m |
| Main Level | Dining Room | 4.4 m | 3.6 m | 4.4 m x 3.6 m |
| Main Level | Family Room | 4.8 m | 3.8 m | 4.8 m x 3.8 m |
| Main Level | Kitchen | 3.8 m | 3.65 m | 3.8 m x 3.65 m |
| Main Level | Eating Area | 3.8 m | 3.4 m | 3.8 m x 3.4 m |
| Other | Office | Measurements not available | ||
| Other | Bedroom | Measurements not available | ||
| Other | Media | Measurements not available |


































