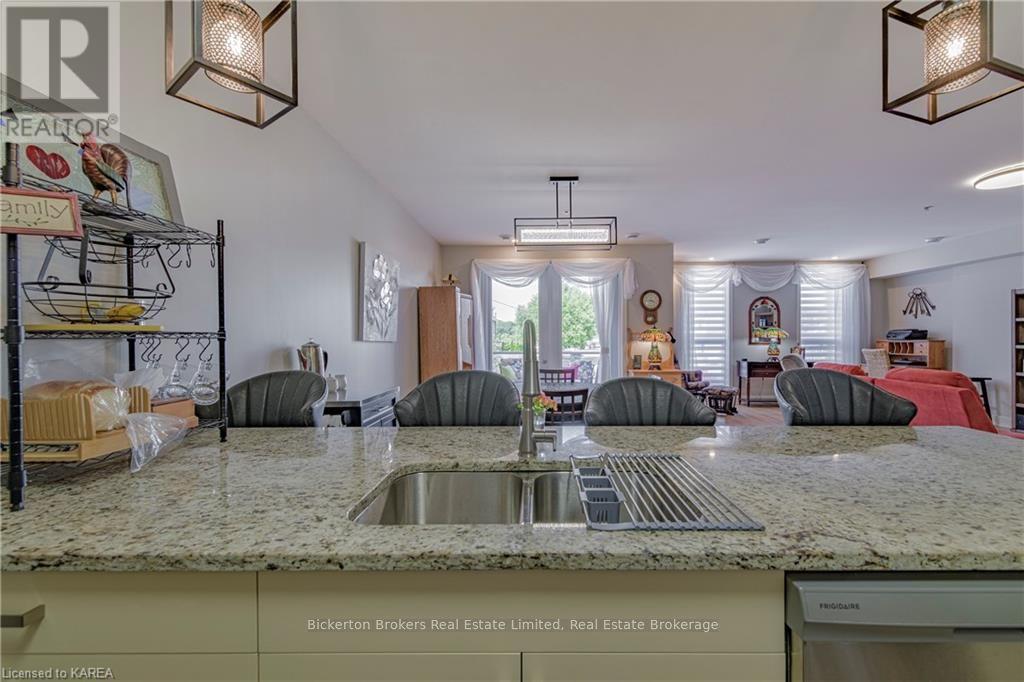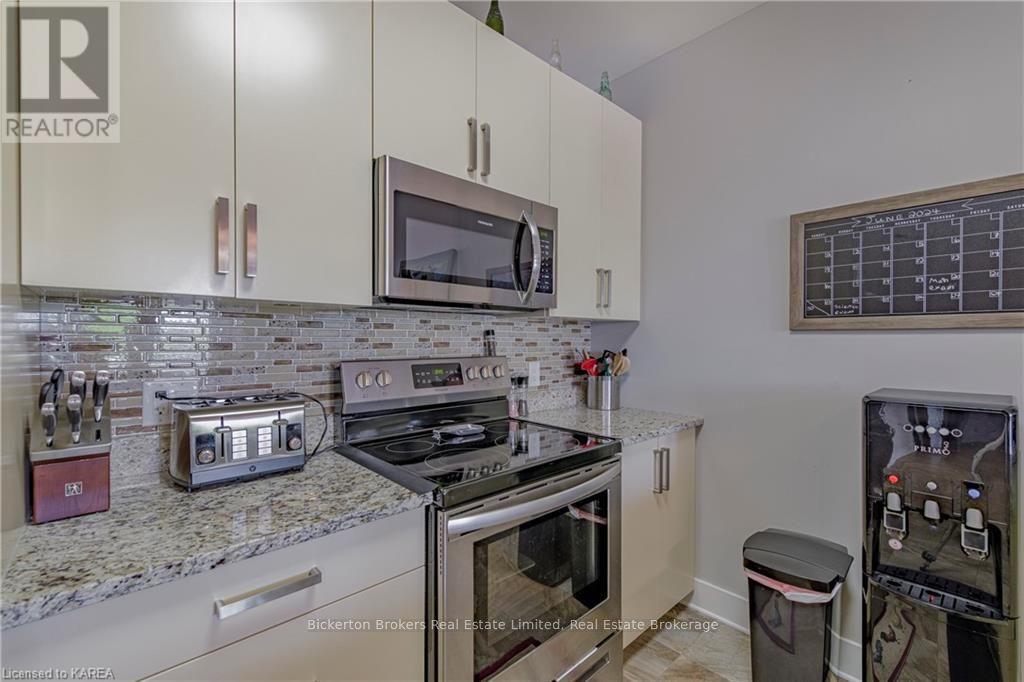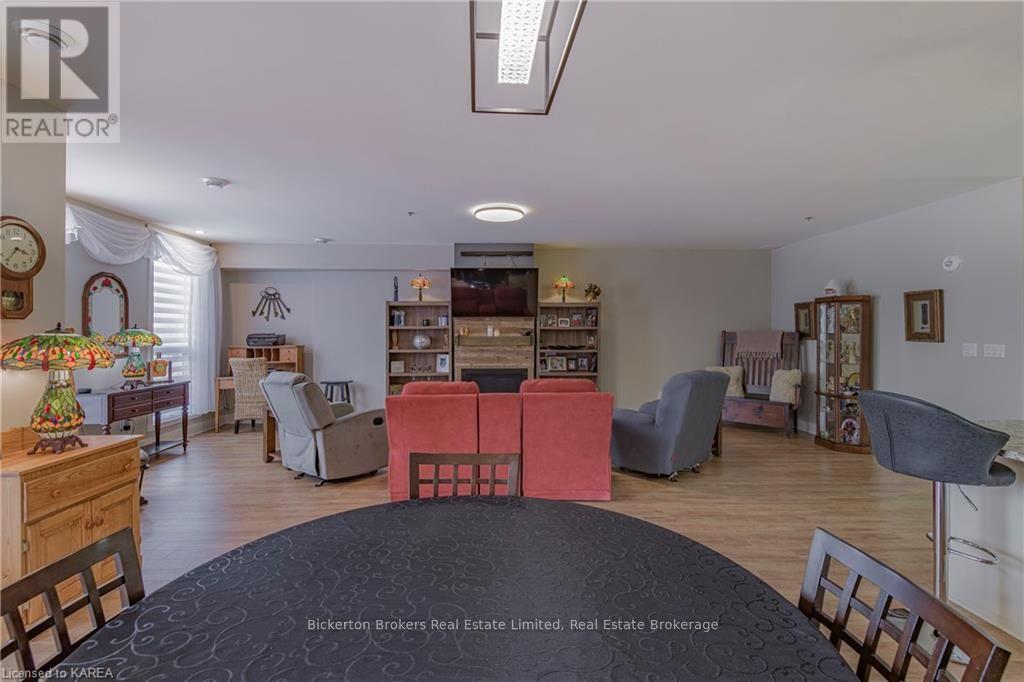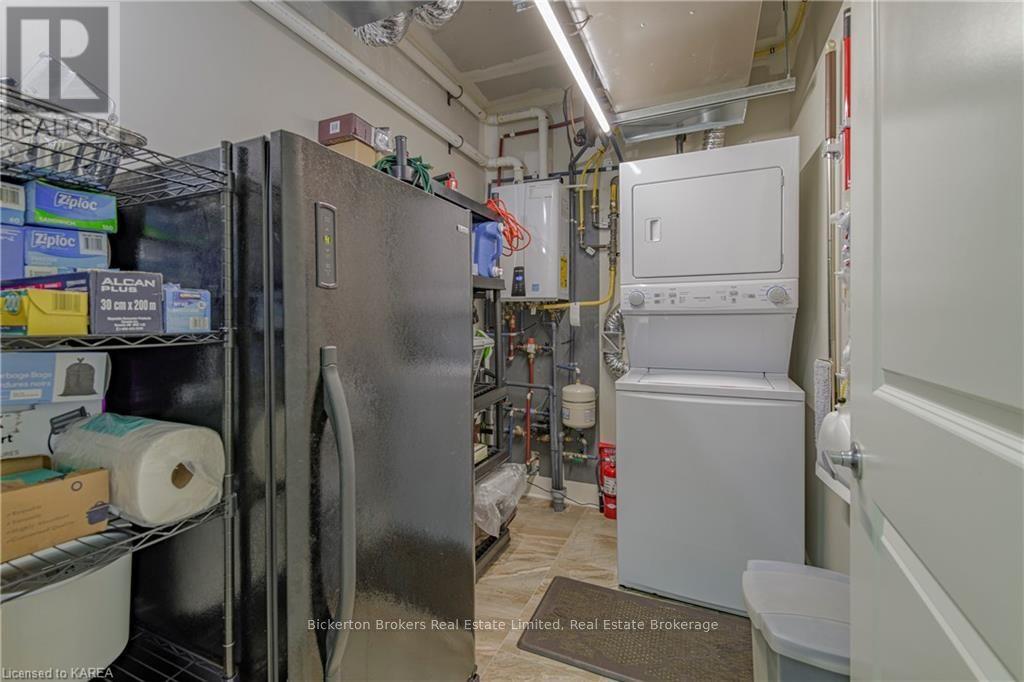114 - 130 Water Street Street Gananoque, Ontario K7G 2C4
2 Bedroom
2 Bathroom
1,400 - 1,599 ft2
Fireplace
Central Air Conditioning
Forced Air
$489,000Maintenance, Insurance, Parking
$600.44 Monthly
Maintenance, Insurance, Parking
$600.44 MonthlyWelcome to the Condo life at the Island Harbour Club in the beautiful 1000 Islands. Condo building is situated directly across the street from the might St. Lawrence River and popular Joel Stone waterfront park. This newer Condo unit is located on the ground floor allowing for easy accessibility and features all of the modern finishes you would expect including granite countertops and beautiful living room fireplace all in an open concept design. You will love the waterfront vibe and the short walk to all amenities, walking trails and local entertainment venues. Call today for your personal showing. (id:28469)
Property Details
| MLS® Number | X9411874 |
| Property Type | Single Family |
| Community Name | Gananoque |
| Community Features | Pet Restrictions |
| Features | Balcony |
| Parking Space Total | 1 |
Building
| Bathroom Total | 2 |
| Bedrooms Above Ground | 2 |
| Bedrooms Total | 2 |
| Amenities | Visitor Parking |
| Appliances | Water Heater - Tankless, Water Heater, Dryer, Refrigerator, Stove, Washer, Window Coverings |
| Cooling Type | Central Air Conditioning |
| Exterior Finish | Concrete, Vinyl Siding |
| Fireplace Present | Yes |
| Fireplace Total | 1 |
| Foundation Type | Poured Concrete |
| Heating Fuel | Natural Gas |
| Heating Type | Forced Air |
| Size Interior | 1,400 - 1,599 Ft2 |
| Type | Apartment |
| Utility Water | Municipal Water |
Parking
| Attached Garage |
Land
| Acreage | No |
| Zoning Description | Res |
Rooms
| Level | Type | Length | Width | Dimensions |
|---|---|---|---|---|
| Main Level | Kitchen | 3.05 m | 3.05 m | 3.05 m x 3.05 m |
| Main Level | Dining Room | 4.57 m | 3.05 m | 4.57 m x 3.05 m |
| Main Level | Living Room | 4.57 m | 7.92 m | 4.57 m x 7.92 m |
| Main Level | Primary Bedroom | 4.57 m | 3.35 m | 4.57 m x 3.35 m |
| Main Level | Bathroom | 3.05 m | 1.52 m | 3.05 m x 1.52 m |
| Main Level | Other | 2.74 m | 1.83 m | 2.74 m x 1.83 m |
| Main Level | Bedroom | 3.66 m | 3.05 m | 3.66 m x 3.05 m |
| Main Level | Laundry Room | 3.05 m | 1.83 m | 3.05 m x 1.83 m |



































