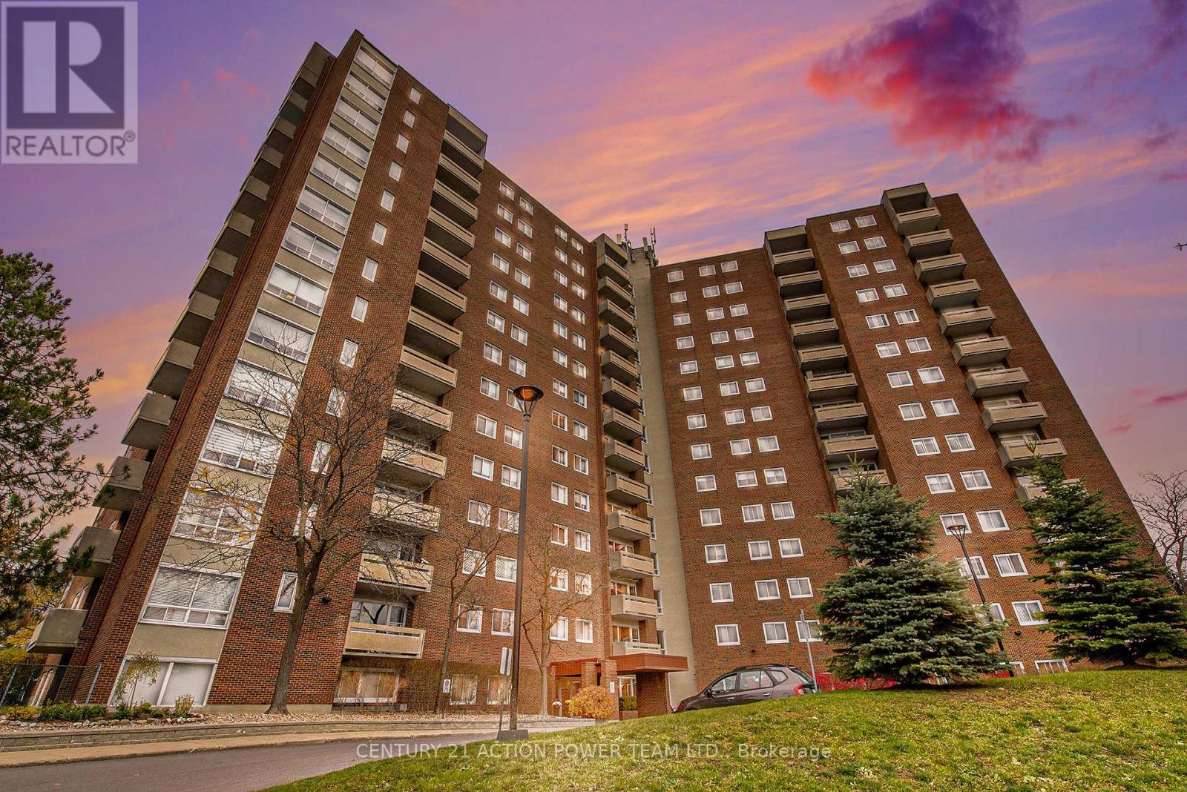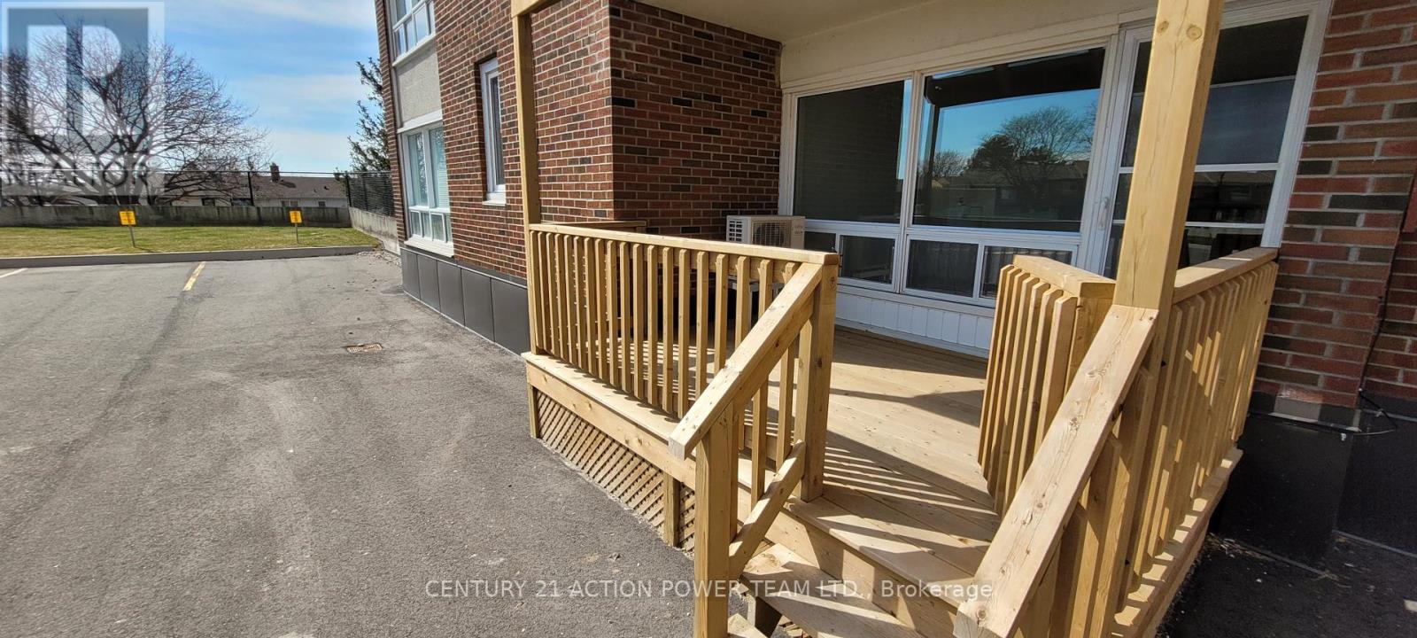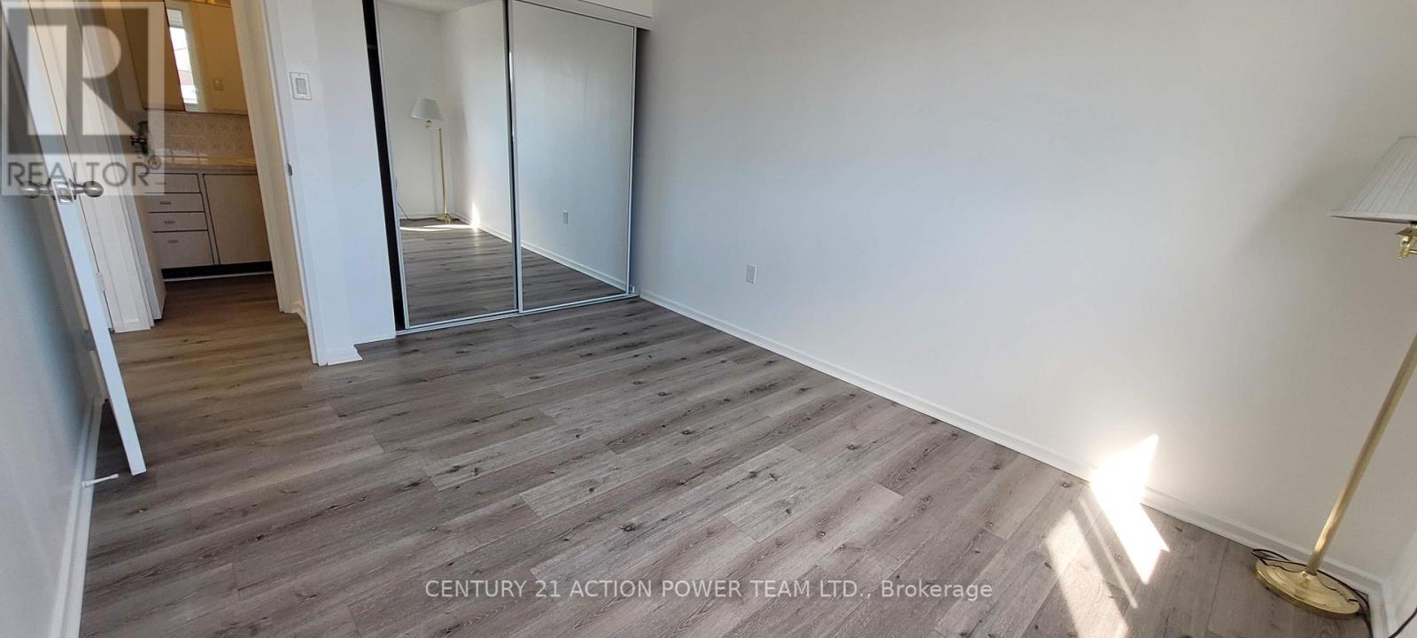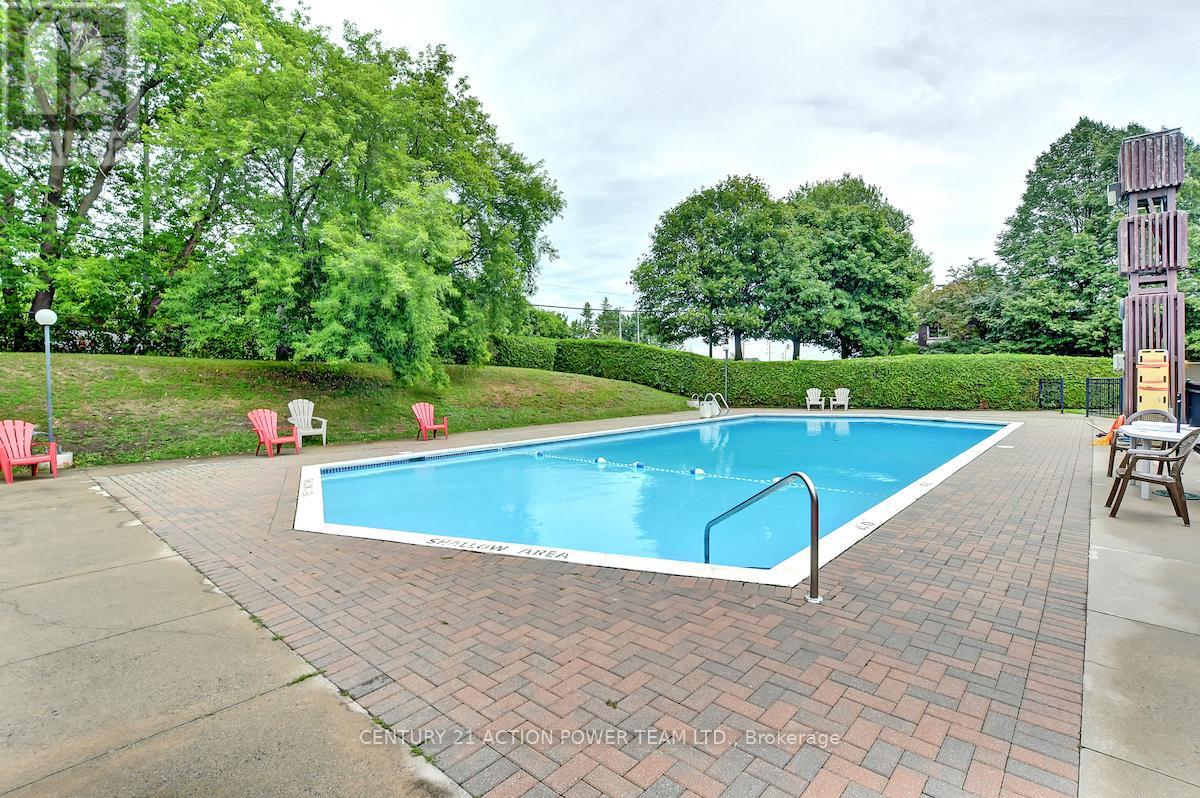114 - 915 Elmsmere Road Ottawa, Ontario K1J 8H8
$314,900Maintenance, Heat, Water, Electricity, Insurance, Common Area Maintenance
$608 Monthly
Maintenance, Heat, Water, Electricity, Insurance, Common Area Maintenance
$608 MonthlyThis spacious, updated, bright large 2 bedroom condo apartment is located in sought after Hillsview Towers which is very well maintained and managed with many amenities & ideally located close to everything in a lovely neighbourhood. Convenient parking location where you can drop off your groceries directly at your unit without going through the building. Private new wood patio twice the size as other unit balconies. Many renovations have been done. New light fixtures and painted throughout. New appliances and a/c heat pump. Unit is vacant so flexible or quick closing available. Condo fees include heat, hydro, water, 1 parking space and locker. Amenities include: car wash, bike room, sauna, guest suites, inground outdoor pool, party room, club house, workshop, bright clean shared laundry room and on site superintendent. Close to transit, shopping, wave pool, restaurants, short distance to downtown, bike paths, Ottawa river nearby, Golf, Tennis & pickleball and of course Costco! Move in & enjoy (id:28469)
Property Details
| MLS® Number | X12082455 |
| Property Type | Single Family |
| Neigbourhood | Beacon Hill South |
| Community Name | 2107 - Beacon Hill South |
| Amenities Near By | Park, Public Transit |
| Community Features | Pet Restrictions, Community Centre |
| Features | Balcony |
| Parking Space Total | 1 |
| Structure | Clubhouse |
Building
| Bathroom Total | 1 |
| Bedrooms Above Ground | 2 |
| Bedrooms Total | 2 |
| Amenities | Party Room, Sauna, Visitor Parking, Storage - Locker |
| Appliances | Microwave, Stove, Refrigerator |
| Cooling Type | Wall Unit |
| Exterior Finish | Brick |
| Flooring Type | Laminate |
| Heating Type | Hot Water Radiator Heat |
| Size Interior | 700 - 799 Ft2 |
| Type | Apartment |
Parking
| No Garage |
Land
| Acreage | No |
| Land Amenities | Park, Public Transit |
Rooms
| Level | Type | Length | Width | Dimensions |
|---|---|---|---|---|
| Main Level | Primary Bedroom | 4.14 m | 2.82 m | 4.14 m x 2.82 m |
| Main Level | Bedroom 2 | 3.75 m | 2.9 m | 3.75 m x 2.9 m |
| Main Level | Living Room | 4.95 m | 3.35 m | 4.95 m x 3.35 m |
| Main Level | Bathroom | 1.65 m | 2.85 m | 1.65 m x 2.85 m |
| Main Level | Dining Room | 3.12 m | 2.54 m | 3.12 m x 2.54 m |
| Main Level | Kitchen | 3 m | 2.27 m | 3 m x 2.27 m |
| Main Level | Foyer | 2.2 m | 1.5 m | 2.2 m x 1.5 m |
| Main Level | Storage | 1 m | 1 m | 1 m x 1 m |



































