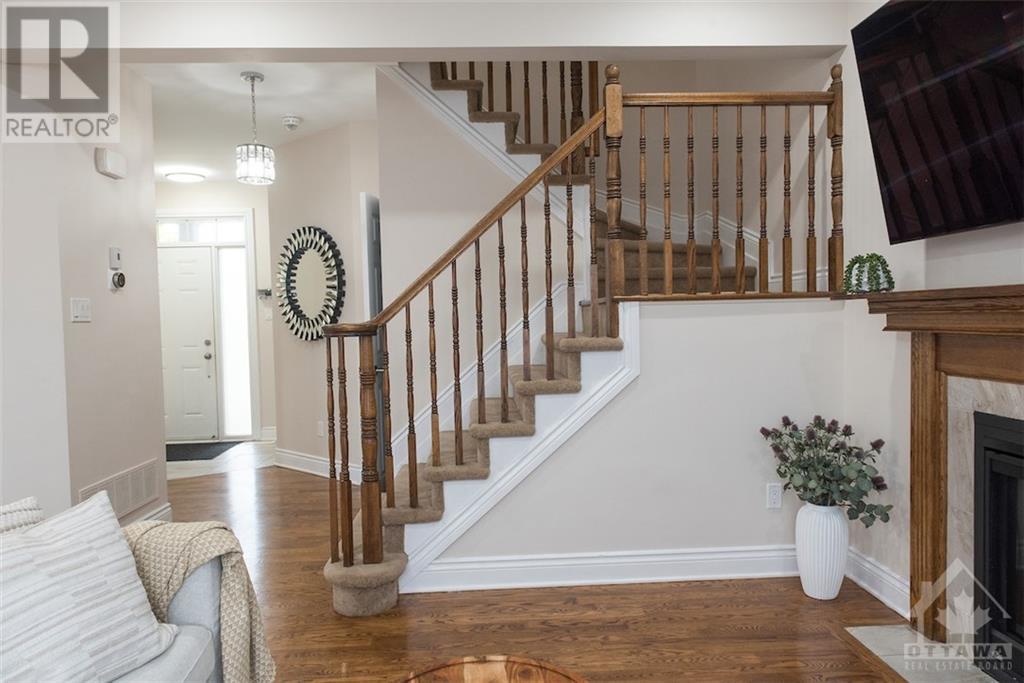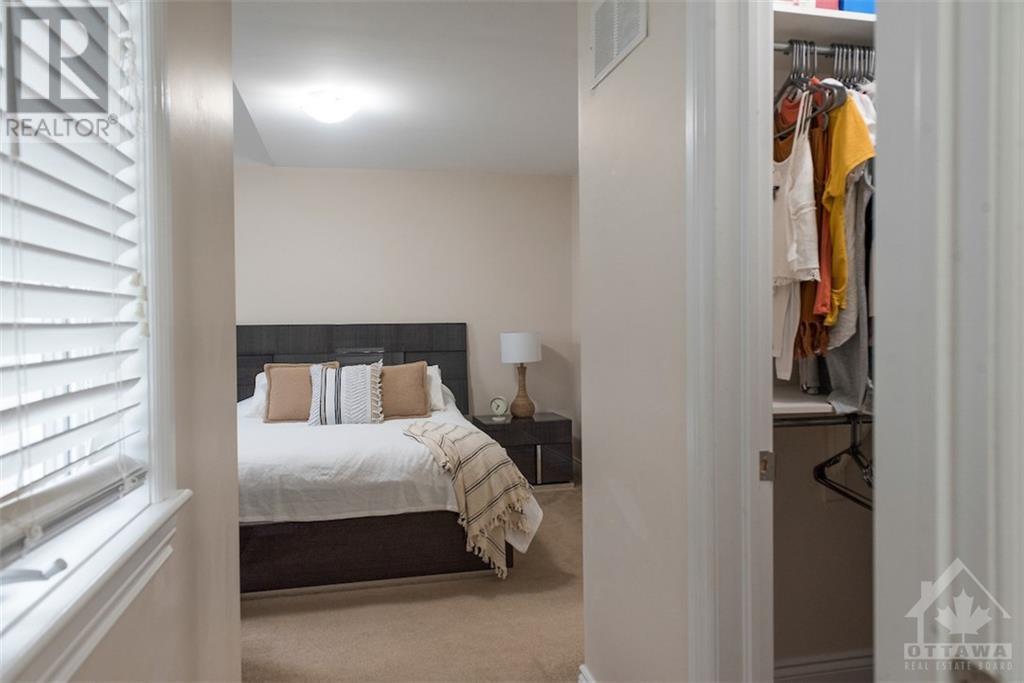3 Bedroom
3 Bathroom
Fireplace
Central Air Conditioning
Forced Air
$614,900
Awesome and affordable detached family home. Three finished levels, 3 bedrooms, 3 bathrooms. Enjoy your morning coffee on the front verandah.The oversized single garage offers inside entry to the main level foyer. A double wide paved driveway is offered for convienence, no more juggling vehicles. Main level features a powder room, kitchen, dining area which features patio door access to a large sundeck, & living room with gas fireplace. This level features hardwood and ceramic flooring. The carpeted staircase leads you to the 2nd level offering all three bedrooms, and two bathrooms. The master bedroom provides amazing space & offers a walk in closet & 3 piece ensuite bath. The basement features a family room with wet bar, as well as laundry room, & utility room. The generous sized backyard is mostly fenced, offering wonderful play area for children & pets. This subdivison offers a winter skating rink and walking paths for all to enjoy year round. (id:28469)
Property Details
|
MLS® Number
|
1408444 |
|
Property Type
|
Single Family |
|
Neigbourhood
|
Arnprior |
|
Easement
|
Unknown |
|
Features
|
Automatic Garage Door Opener |
|
ParkingSpaceTotal
|
5 |
Building
|
BathroomTotal
|
3 |
|
BedroomsAboveGround
|
3 |
|
BedroomsTotal
|
3 |
|
Appliances
|
Refrigerator, Dishwasher, Dryer, Hood Fan, Stove, Washer, Wine Fridge, Blinds |
|
BasementDevelopment
|
Finished |
|
BasementType
|
Full (finished) |
|
ConstructedDate
|
2015 |
|
ConstructionStyleAttachment
|
Detached |
|
CoolingType
|
Central Air Conditioning |
|
ExteriorFinish
|
Brick, Siding |
|
FireplacePresent
|
Yes |
|
FireplaceTotal
|
1 |
|
FlooringType
|
Wall-to-wall Carpet, Hardwood, Tile |
|
FoundationType
|
Poured Concrete |
|
HalfBathTotal
|
2 |
|
HeatingFuel
|
Natural Gas |
|
HeatingType
|
Forced Air |
|
StoriesTotal
|
2 |
|
Type
|
House |
|
UtilityWater
|
Municipal Water |
Parking
|
Attached Garage
|
|
|
Inside Entry
|
|
|
Surfaced
|
|
Land
|
Acreage
|
No |
|
Sewer
|
Municipal Sewage System |
|
SizeDepth
|
111 Ft ,9 In |
|
SizeFrontage
|
36 Ft |
|
SizeIrregular
|
35.99 Ft X 111.71 Ft |
|
SizeTotalText
|
35.99 Ft X 111.71 Ft |
|
ZoningDescription
|
Residential |
Rooms
| Level |
Type |
Length |
Width |
Dimensions |
|
Second Level |
Primary Bedroom |
|
|
13'3" x 16'2" |
|
Second Level |
Other |
|
|
4'7" x 4'10" |
|
Second Level |
3pc Ensuite Bath |
|
|
7'7" x 8'7" |
|
Second Level |
Bedroom |
|
|
9'4" x 11'11" |
|
Second Level |
Bedroom |
|
|
9'4" x 11'9" |
|
Second Level |
4pc Bathroom |
|
|
5'2" x 8'3" |
|
Second Level |
Other |
|
|
8'1" x 8'10" |
|
Basement |
Family Room |
|
|
11'7" x 24'1" |
|
Basement |
Other |
|
|
3'0" x 6'7" |
|
Basement |
Laundry Room |
|
|
6'8" x 13'4" |
|
Basement |
Utility Room |
|
|
7'1" x 12'4" |
|
Main Level |
Foyer |
|
|
5'0" x 7'3" |
|
Main Level |
2pc Bathroom |
|
|
4'9" x 5'0" |
|
Main Level |
Kitchen |
|
|
10'9" x 11'8" |
|
Main Level |
Eating Area |
|
|
8'5" x 8'9" |
|
Main Level |
Living Room/fireplace |
|
|
11'7" x 15'8" |
|
Main Level |
Other |
|
|
6'7" x 8'4" |































