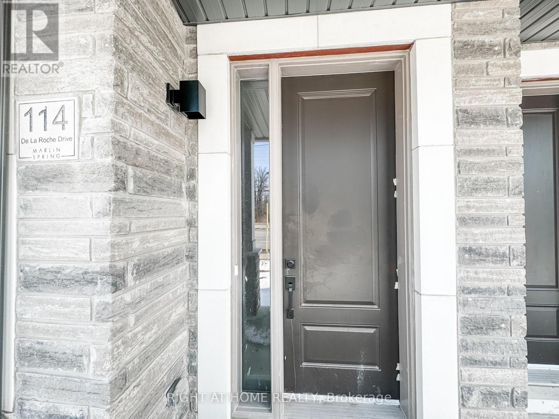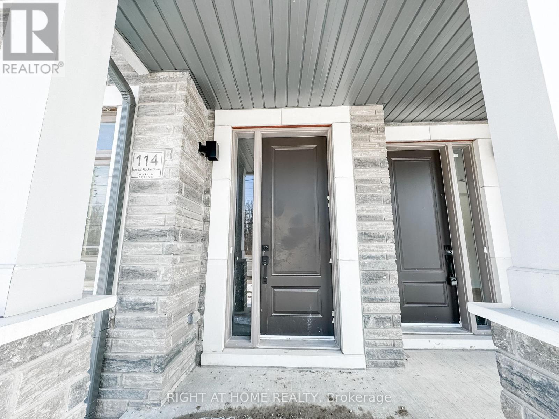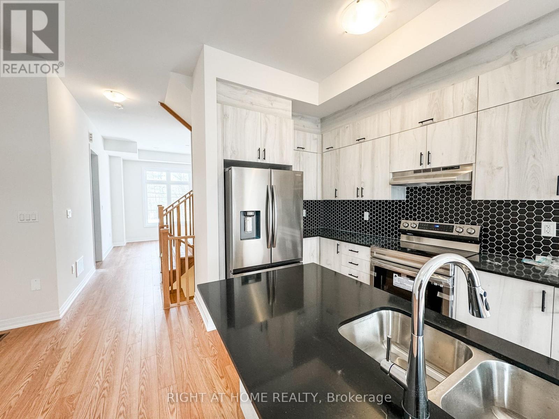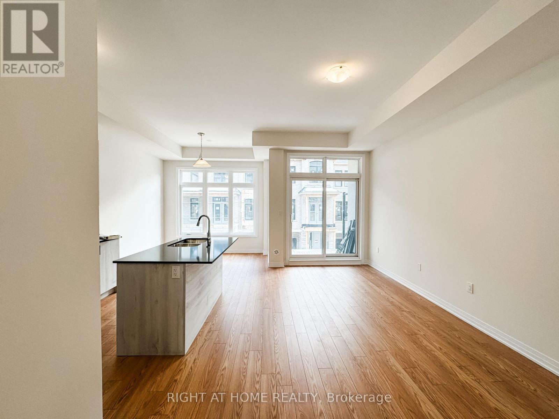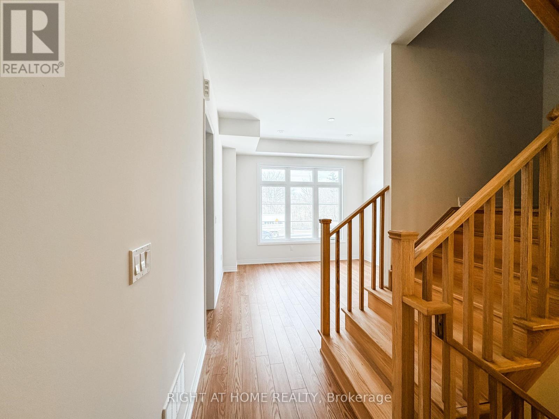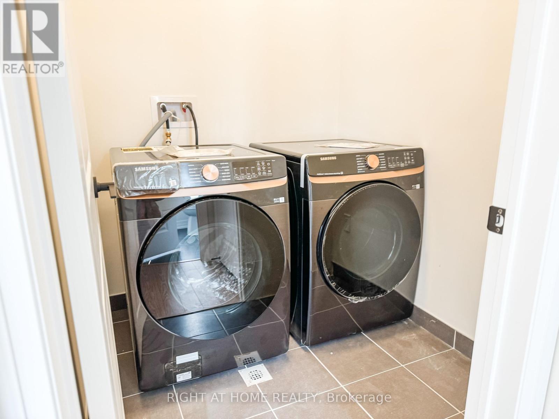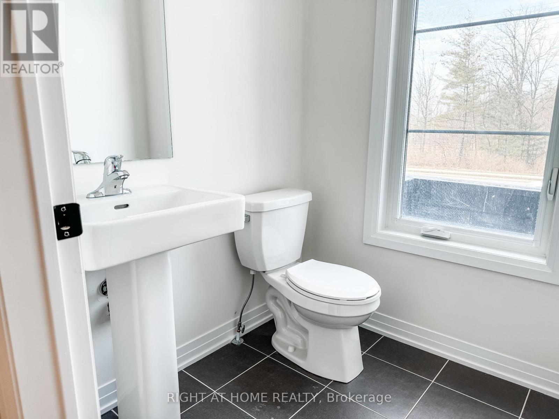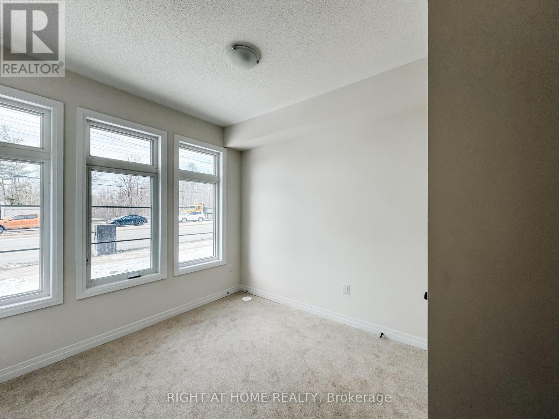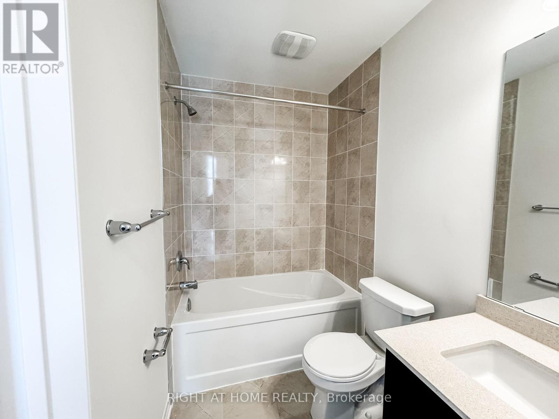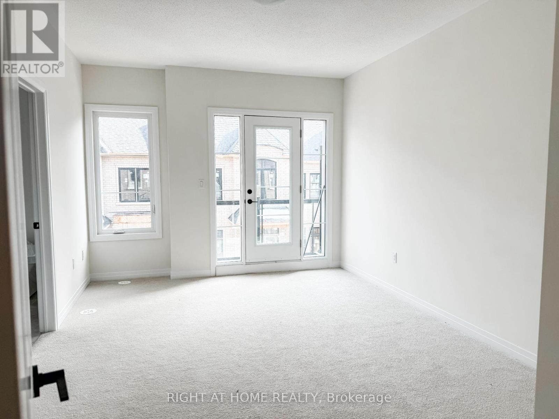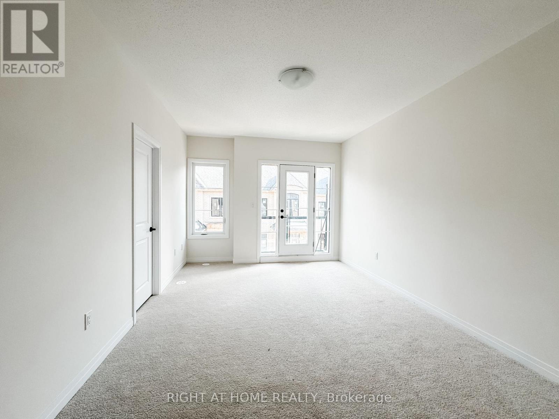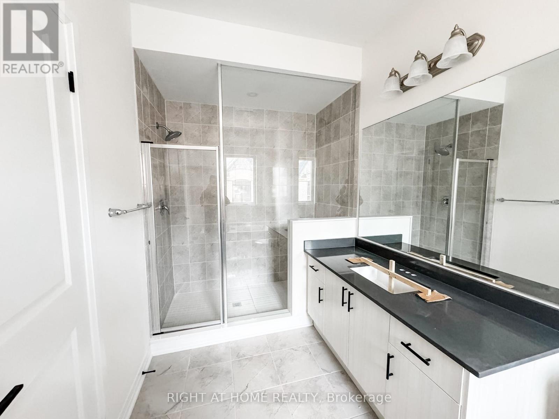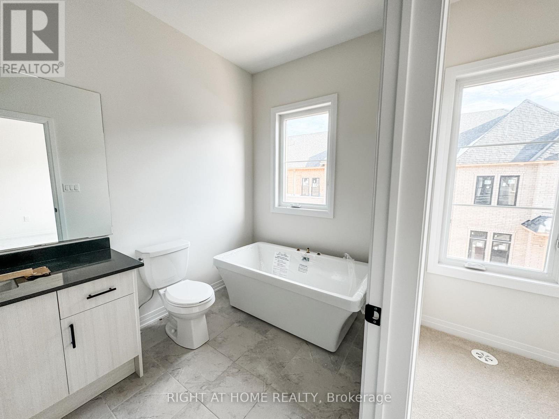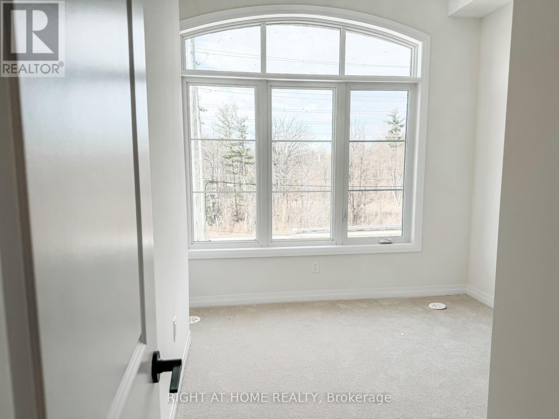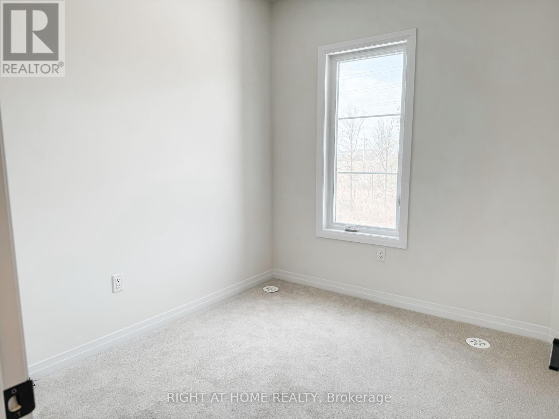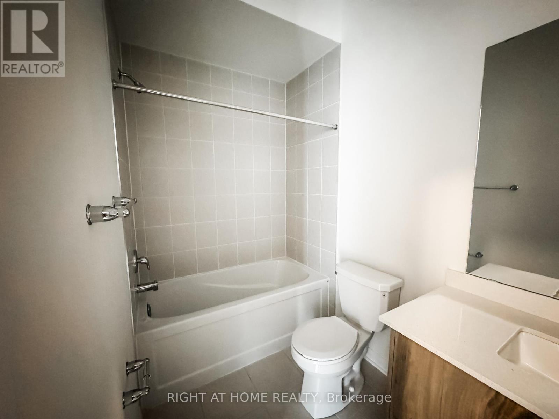4 Bedroom
4 Bathroom
Fireplace
Central Air Conditioning
Forced Air
$4,000 Monthly
Brand New, Just built Approx. 1900 square feet Luxury Townhouse. 4 Bedrooms, 3.5 Washroom. Double car Garage. Over looks Major Mackenzie. Open concept chef's kitchen with extra large island. Great Room with large windows, combine with Breakfast with walk out to Balcony. Primary Bedroom with walk in closet, free standing tub, standing shower and Balcony. Main floor 4th bedroom has its own private 3 Piece ensuite and closet. Unfinished Basement. In the Premium Vellore Woods community of Vaughan surrounded by lush trails and greenspace. Close to all of the amenities Canada Wonderland, Vaughan Mills, Highway 400, Hospital. **** EXTRAS **** For tenants use: Brand new appliances installed. Window covering blinds have been installed. Builder in process of installing missing faucets. Tenant pays utilities & tenant insurance. (id:27910)
Property Details
|
MLS® Number
|
N8222258 |
|
Property Type
|
Single Family |
|
Community Name
|
Vellore Village |
|
Amenities Near By
|
Hospital, Public Transit, Schools |
|
Community Features
|
Community Centre |
|
Features
|
Conservation/green Belt |
|
Parking Space Total
|
2 |
Building
|
Bathroom Total
|
4 |
|
Bedrooms Above Ground
|
4 |
|
Bedrooms Total
|
4 |
|
Basement Development
|
Unfinished |
|
Basement Type
|
N/a (unfinished) |
|
Construction Style Attachment
|
Attached |
|
Cooling Type
|
Central Air Conditioning |
|
Exterior Finish
|
Brick |
|
Fireplace Present
|
Yes |
|
Heating Fuel
|
Natural Gas |
|
Heating Type
|
Forced Air |
|
Stories Total
|
3 |
|
Type
|
Row / Townhouse |
Parking
Land
|
Acreage
|
No |
|
Land Amenities
|
Hospital, Public Transit, Schools |
Rooms
| Level |
Type |
Length |
Width |
Dimensions |
|
Main Level |
Bedroom 4 |
3.08 m |
5.21 m |
3.08 m x 5.21 m |
|
Main Level |
Kitchen |
2.25 m |
3.35 m |
2.25 m x 3.35 m |
|
Main Level |
Eating Area |
3.13 m |
2.99 m |
3.13 m x 2.99 m |
|
Main Level |
Dining Room |
3.78 m |
3.59 m |
3.78 m x 3.59 m |
|
Upper Level |
Primary Bedroom |
|
|
Measurements not available |
|
Upper Level |
Bedroom 2 |
2.8 m |
2.86 m |
2.8 m x 2.86 m |
|
Upper Level |
Bedroom 3 |
2.68 m |
2.77 m |
2.68 m x 2.77 m |
|
Ground Level |
Bedroom 4 |
2.8 m |
2.87 m |
2.8 m x 2.87 m |

