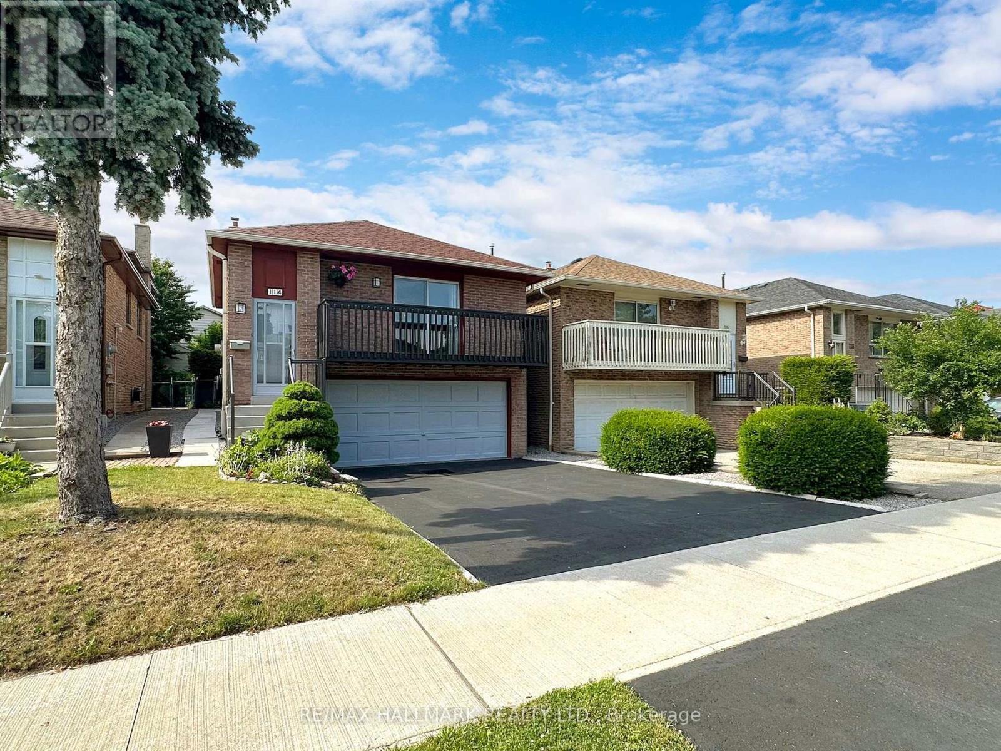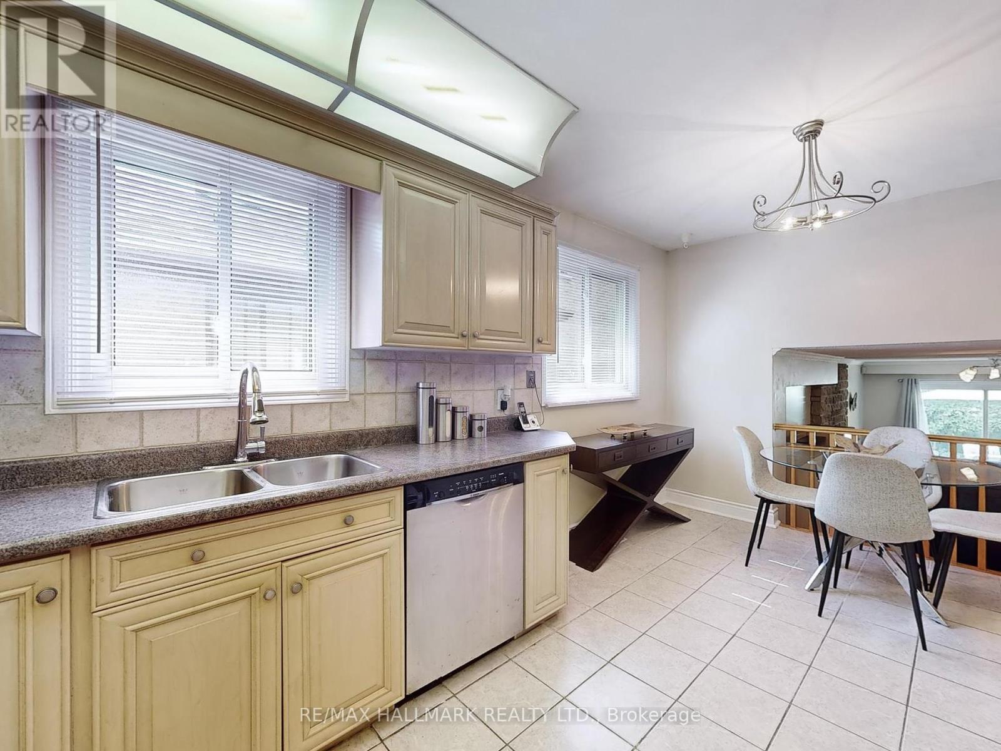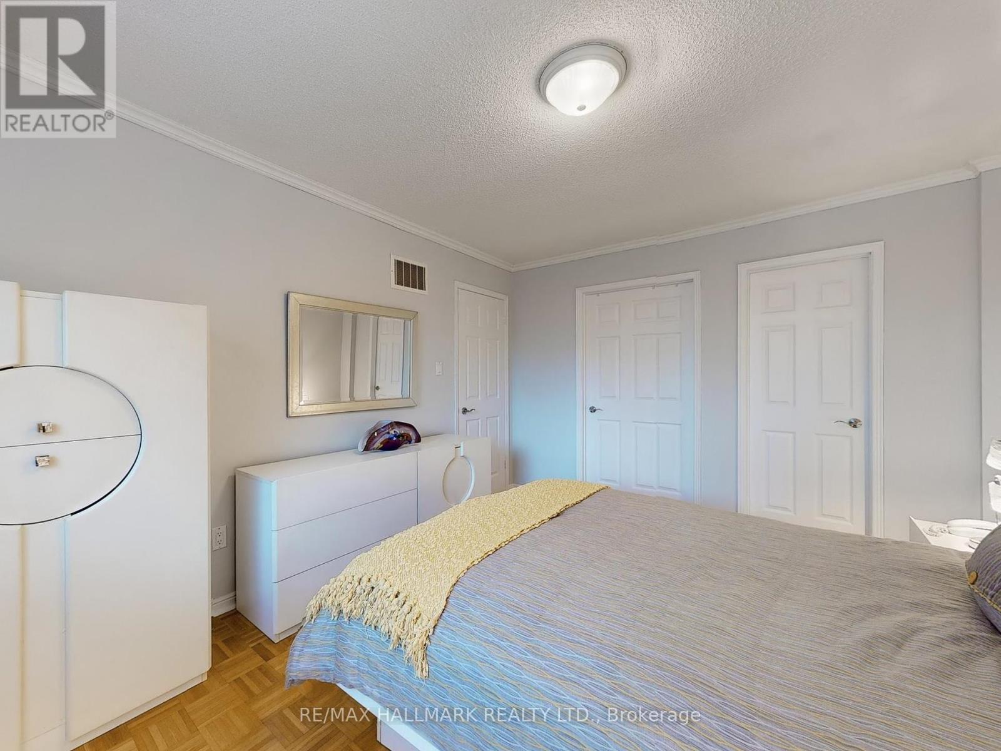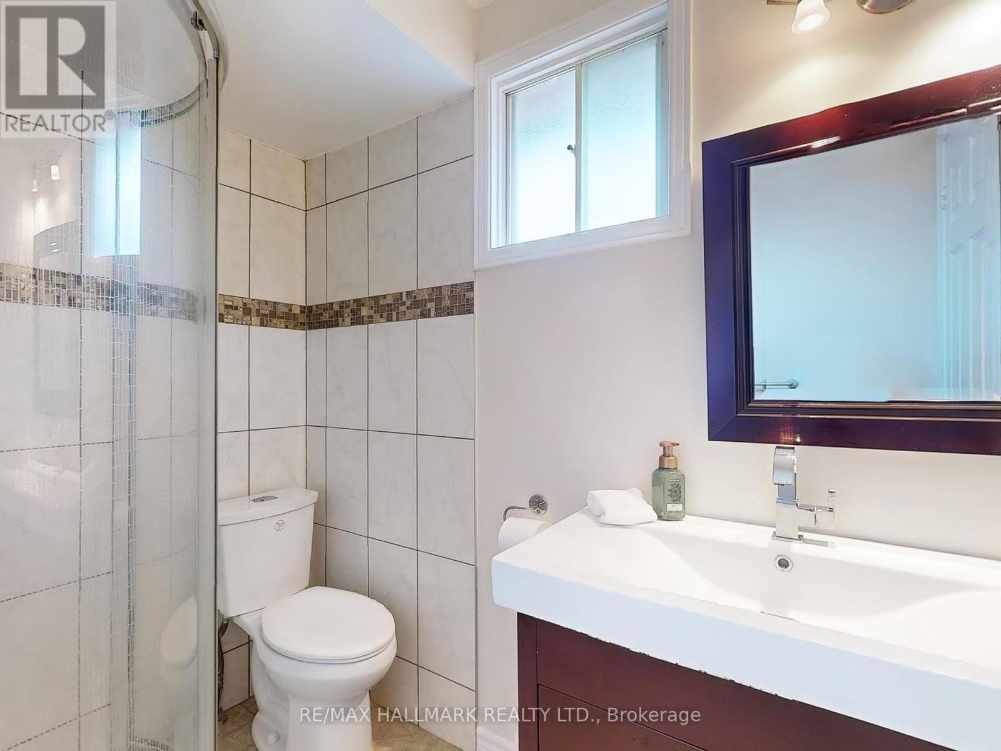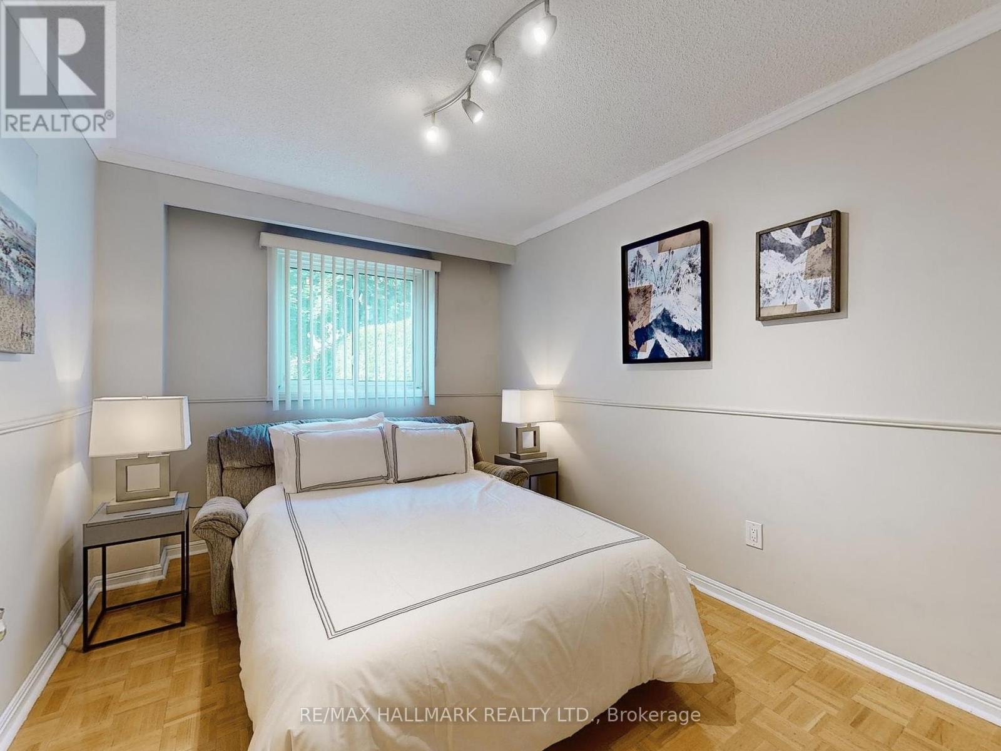3 Bedroom
3 Bathroom
Fireplace
Central Air Conditioning
Forced Air
$999,500
Welcome to 114 Granada Cres.....a rarely available, deceivingly large 5 level detached backsplit with so much to love. Situated in a convenient neighbourhood with fantastic 401 access & minutes to Rouge National Urban park for nature at its finest! The immaculate, well maintained home features multi-levels of living space, including an in between level with laundry area, walk in closet & separate cold room/pantry. A huge unspoiled, high/dry basement - perfect for ample storage or finish for added family space or conversion to rental income. It's a real bonus! The main levels feature a welcoming foyer with a handy mirrored closet, double door entry to the extra spacious living/dining room combination & a unique walkout to a large 18x4 ft balcony to enjoy your morning coffee. The updated kitchen with stainless steel appliances features a bright open breakfast area overlooking the lower level family room with open stone wood burning fireplace & walk/out to the lovely & private patio/garden. A bedroom/office with 2 piece bath completes this level...all above grade. The beautifully finished upper level has a primary bedroom with updated 3 piece bath & huge walk-in closet. The additional bedroom overlooking the back yard has a large closet & is serviced by a renovated 4 piece bath. This wonderful home is extra special to the long time original owner & it will be the perfect fit for new owners looking for a beautiful turn key opportunity in absolute move-in condition. Everything you need to make it your own. No need to hesitate...you are home! **** EXTRAS **** Double car garage with direct entry to the house. Stone patio in fenced backyard. Side yard access from front to back yard. (id:27910)
Property Details
|
MLS® Number
|
E8462224 |
|
Property Type
|
Single Family |
|
Community Name
|
Rouge E11 |
|
Parking Space Total
|
4 |
Building
|
Bathroom Total
|
3 |
|
Bedrooms Above Ground
|
3 |
|
Bedrooms Total
|
3 |
|
Appliances
|
Water Heater, Blinds, Dryer, Oven, Stove |
|
Basement Development
|
Partially Finished |
|
Basement Type
|
N/a (partially Finished) |
|
Construction Style Attachment
|
Detached |
|
Construction Style Split Level
|
Backsplit |
|
Cooling Type
|
Central Air Conditioning |
|
Exterior Finish
|
Brick |
|
Fireplace Present
|
Yes |
|
Fireplace Total
|
1 |
|
Foundation Type
|
Poured Concrete |
|
Heating Fuel
|
Natural Gas |
|
Heating Type
|
Forced Air |
|
Type
|
House |
|
Utility Water
|
Municipal Water |
Parking
Land
|
Acreage
|
No |
|
Sewer
|
Sanitary Sewer |
|
Size Irregular
|
30 X 108 Ft |
|
Size Total Text
|
30 X 108 Ft |
Rooms
| Level |
Type |
Length |
Width |
Dimensions |
|
Basement |
Utility Room |
6.4 m |
6.4 m |
6.4 m x 6.4 m |
|
Lower Level |
Family Room |
6.83 m |
3.22 m |
6.83 m x 3.22 m |
|
Lower Level |
Bedroom 3 |
4.25 m |
2.92 m |
4.25 m x 2.92 m |
|
Main Level |
Foyer |
2.13 m |
2.44 m |
2.13 m x 2.44 m |
|
Main Level |
Living Room |
7.75 m |
6.6 m |
7.75 m x 6.6 m |
|
Main Level |
Dining Room |
7.75 m |
6.6 m |
7.75 m x 6.6 m |
|
Main Level |
Kitchen |
2.9 m |
2.44 m |
2.9 m x 2.44 m |
|
Main Level |
Eating Area |
3.84 m |
2.44 m |
3.84 m x 2.44 m |
|
Upper Level |
Primary Bedroom |
4.62 m |
3.35 m |
4.62 m x 3.35 m |
|
Upper Level |
Bedroom 2 |
3.5 m |
3.04 m |
3.5 m x 3.04 m |
|
In Between |
Laundry Room |
1.52 m |
3.66 m |
1.52 m x 3.66 m |


