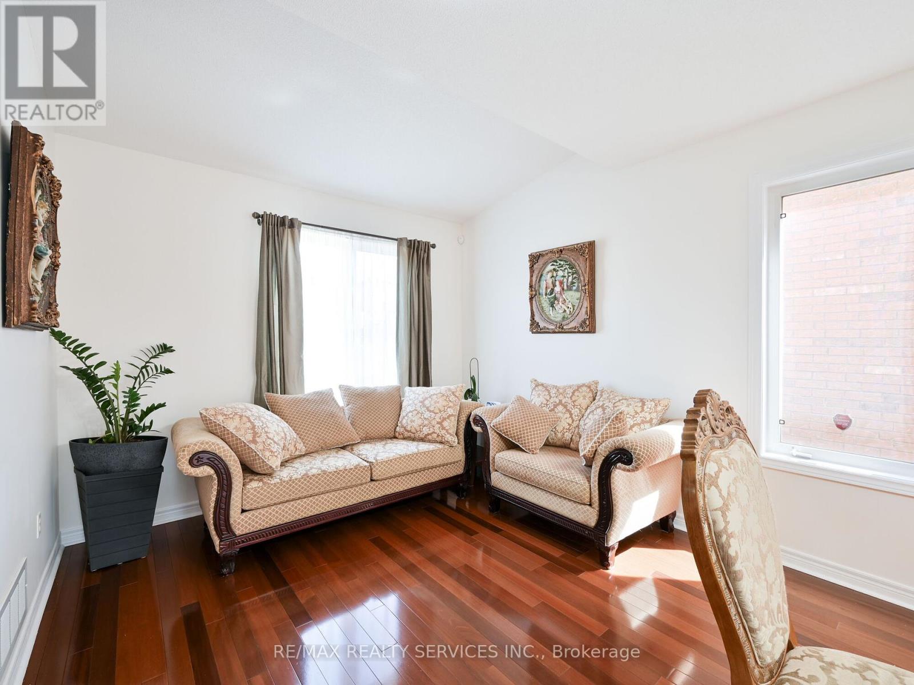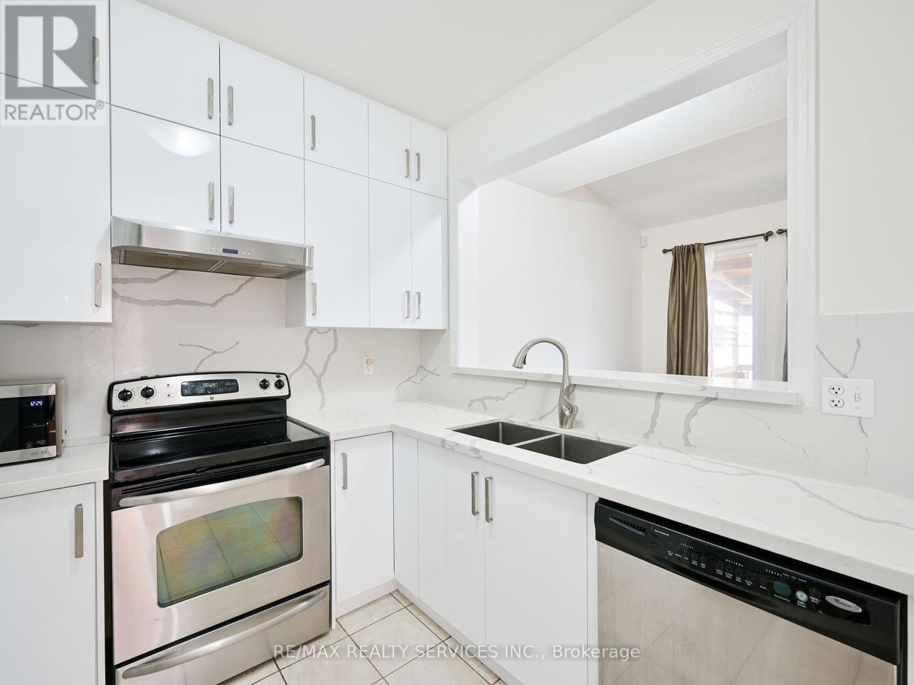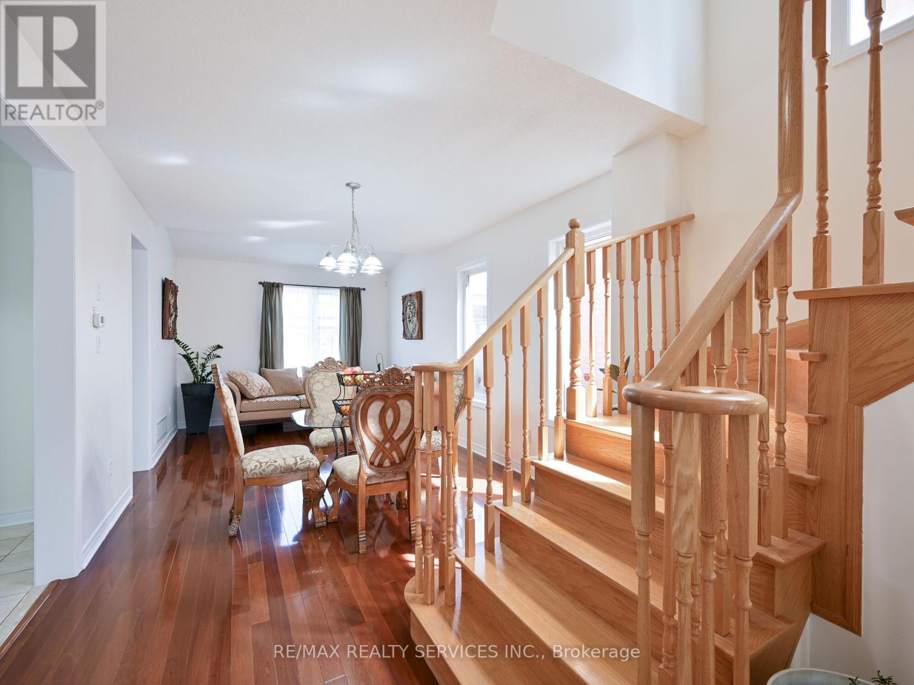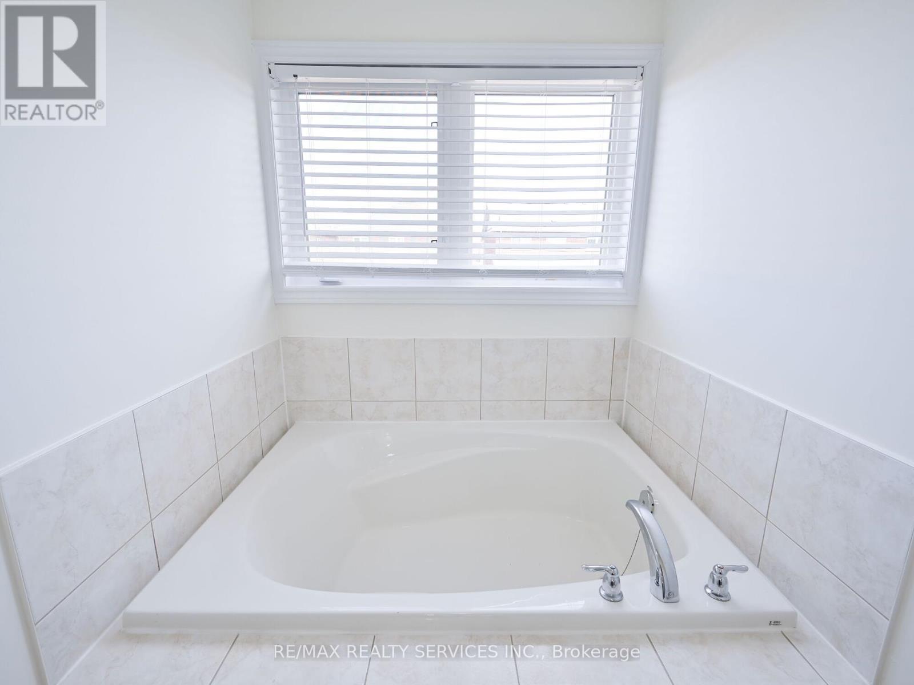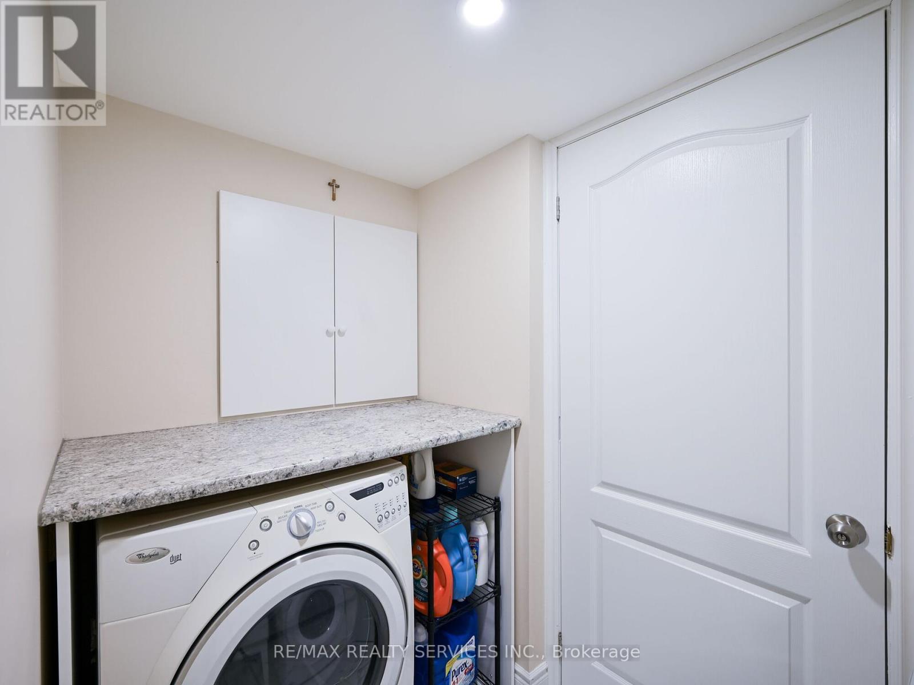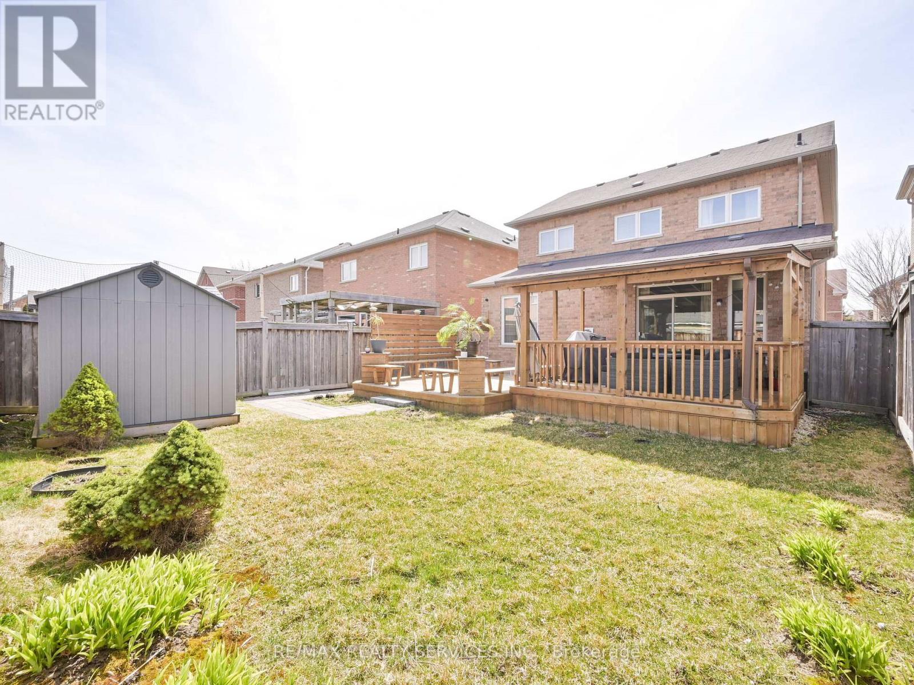5 Bedroom
4 Bathroom
Fireplace
Central Air Conditioning
Forced Air
$1,150,000
Gorgeous and beautiful 4 bedroom detached home in very friendly neighbourhood with lots of great features like interlocked driveway, no sidewalk on a quiet street. Hardwood floors, oak stairs, upgraded and extended kitchen cabinets, quartz countertops, door to garage entrance, stainless steel appliances. Beautiful and huge wooden deck and patio in the backyard, professionally landscaped and lots more. **** EXTRAS **** Professionally finished basement with huge rec room, one bedroom and full washroom. Close to parks, school, bus stop and plaza. (id:27910)
Property Details
|
MLS® Number
|
W8440994 |
|
Property Type
|
Single Family |
|
Community Name
|
Northwest Sandalwood Parkway |
|
Parking Space Total
|
6 |
Building
|
Bathroom Total
|
4 |
|
Bedrooms Above Ground
|
4 |
|
Bedrooms Below Ground
|
1 |
|
Bedrooms Total
|
5 |
|
Appliances
|
Water Heater, Dishwasher, Dryer, Refrigerator, Stove, Washer, Window Coverings |
|
Basement Development
|
Finished |
|
Basement Type
|
N/a (finished) |
|
Construction Style Attachment
|
Detached |
|
Cooling Type
|
Central Air Conditioning |
|
Exterior Finish
|
Brick |
|
Fireplace Present
|
Yes |
|
Foundation Type
|
Concrete |
|
Heating Fuel
|
Natural Gas |
|
Heating Type
|
Forced Air |
|
Stories Total
|
2 |
|
Type
|
House |
|
Utility Water
|
Municipal Water |
Parking
Land
|
Acreage
|
No |
|
Sewer
|
Sanitary Sewer |
|
Size Irregular
|
38 X 102 Ft |
|
Size Total Text
|
38 X 102 Ft |
Rooms
| Level |
Type |
Length |
Width |
Dimensions |
|
Second Level |
Primary Bedroom |
3.29 m |
5.24 m |
3.29 m x 5.24 m |
|
Second Level |
Bedroom 2 |
4.51 m |
3.05 m |
4.51 m x 3.05 m |
|
Second Level |
Bedroom 3 |
3.3 m |
3.05 m |
3.3 m x 3.05 m |
|
Second Level |
Bedroom 4 |
3.05 m |
3.75 m |
3.05 m x 3.75 m |
|
Basement |
Bedroom 5 |
|
|
Measurements not available |
|
Basement |
Recreational, Games Room |
|
|
Measurements not available |
|
Lower Level |
Dining Room |
3.55 m |
3.14 m |
3.55 m x 3.14 m |
|
Main Level |
Living Room |
3.55 m |
3.05 m |
3.55 m x 3.05 m |
|
Main Level |
Family Room |
4.88 m |
3.3 m |
4.88 m x 3.3 m |
|
Main Level |
Kitchen |
2.44 m |
2.75 m |
2.44 m x 2.75 m |
|
Main Level |
Eating Area |
2.44 m |
2.75 m |
2.44 m x 2.75 m |







