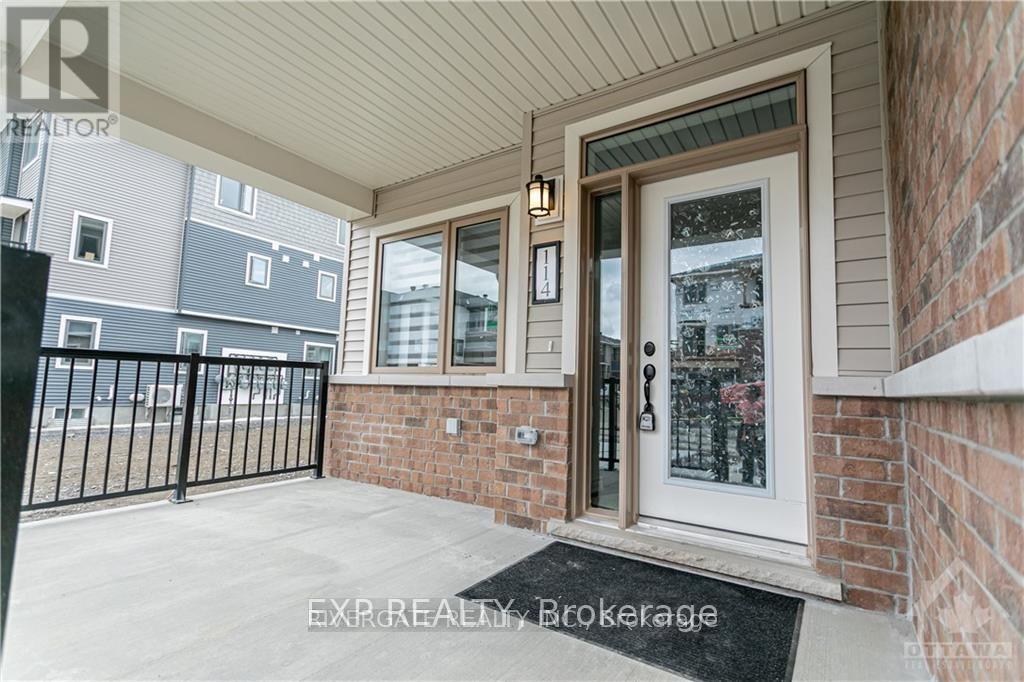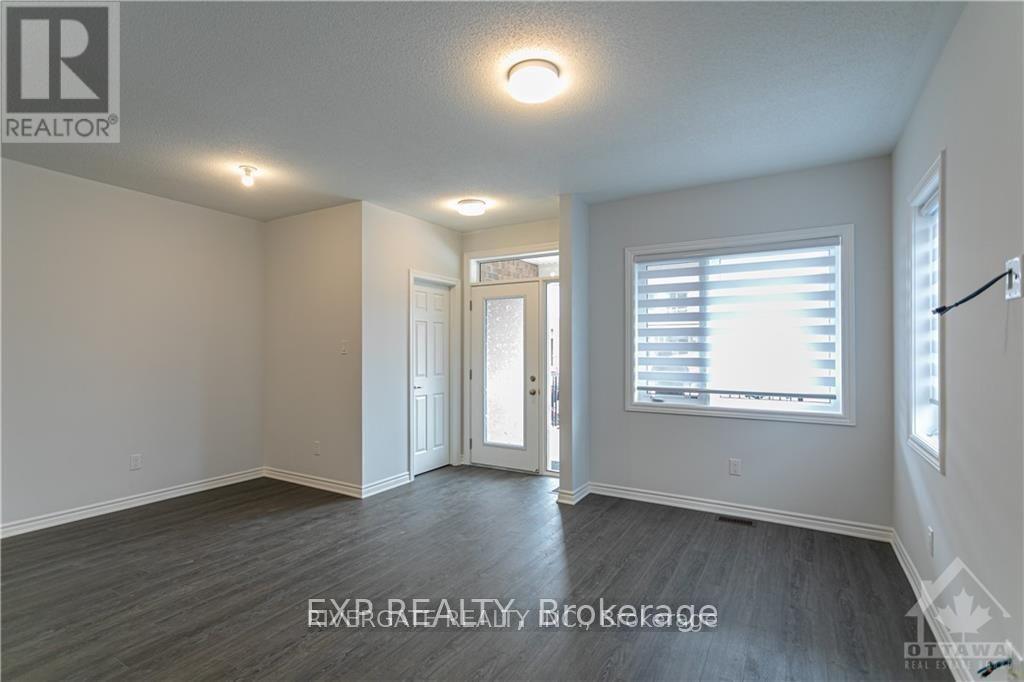114 Lapland Private Ottawa, Ontario K2V 0S5
2 Bedroom
1 Bathroom
1,000 - 1,199 ft2
Central Air Conditioning
Forced Air
$2,250 Monthly
PREPARE TO FALL IN LOVE with this beautifully designed home! The main floor features a bright and spacious living room, a stylish kitchen with a flush breakfast bar, and a dedicated dining area. The cozy den is perfect for a home office. The primary bedroom offers a walk-in closet and private deck access, while the second bedroom is spacious and convenient to the full bath. The unfinished basement offers plenty of storage. Plus, the home comes with 1 parking space and is conveniently located close to shopping, parks, and all essential amenities. This home perfectly balances elegance, functionality, and modern living. Contact us today to make it yours! (id:28469)
Property Details
| MLS® Number | X12049732 |
| Property Type | Single Family |
| Neigbourhood | Kanata |
| Community Name | 9010 - Kanata - Emerald Meadows/Trailwest |
| Community Features | Pet Restrictions |
| Parking Space Total | 1 |
Building
| Bathroom Total | 1 |
| Bedrooms Above Ground | 2 |
| Bedrooms Total | 2 |
| Appliances | Water Heater, Dishwasher, Dryer, Stove, Washer, Refrigerator |
| Basement Development | Unfinished |
| Basement Type | N/a (unfinished) |
| Cooling Type | Central Air Conditioning |
| Exterior Finish | Concrete |
| Foundation Type | Poured Concrete |
| Heating Fuel | Natural Gas |
| Heating Type | Forced Air |
| Size Interior | 1,000 - 1,199 Ft2 |
| Type | Row / Townhouse |
Parking
| No Garage |
Land
| Acreage | No |
Rooms
| Level | Type | Length | Width | Dimensions |
|---|---|---|---|---|
| Main Level | Kitchen | 3.4747 m | 2.4689 m | 3.4747 m x 2.4689 m |
| Main Level | Living Room | 3.0785 m | 5.0597 m | 3.0785 m x 5.0597 m |
| Main Level | Dining Room | 2.9566 m | 3.9929 m | 2.9566 m x 3.9929 m |
| Main Level | Den | 2.225 m | 1.8593 m | 2.225 m x 1.8593 m |
| Main Level | Primary Bedroom | 3.6881 m | 3.2918 m | 3.6881 m x 3.2918 m |
| Main Level | Bathroom | Measurements not available | ||
| Main Level | Bedroom | 3.3833 m | 2.7767 m | 3.3833 m x 2.7767 m |















