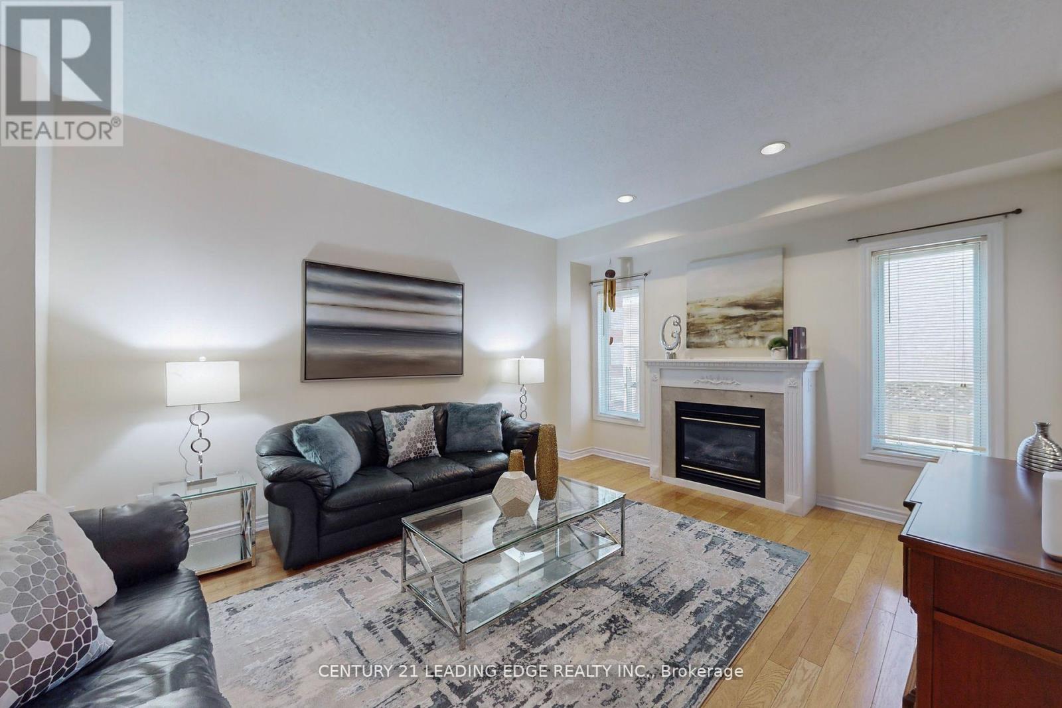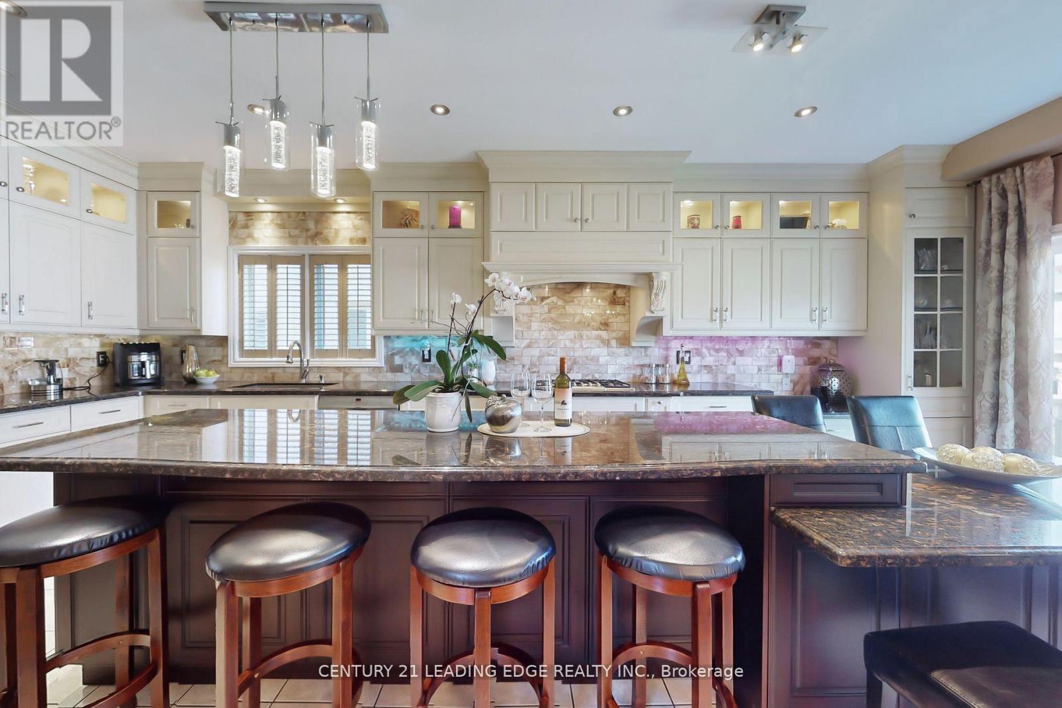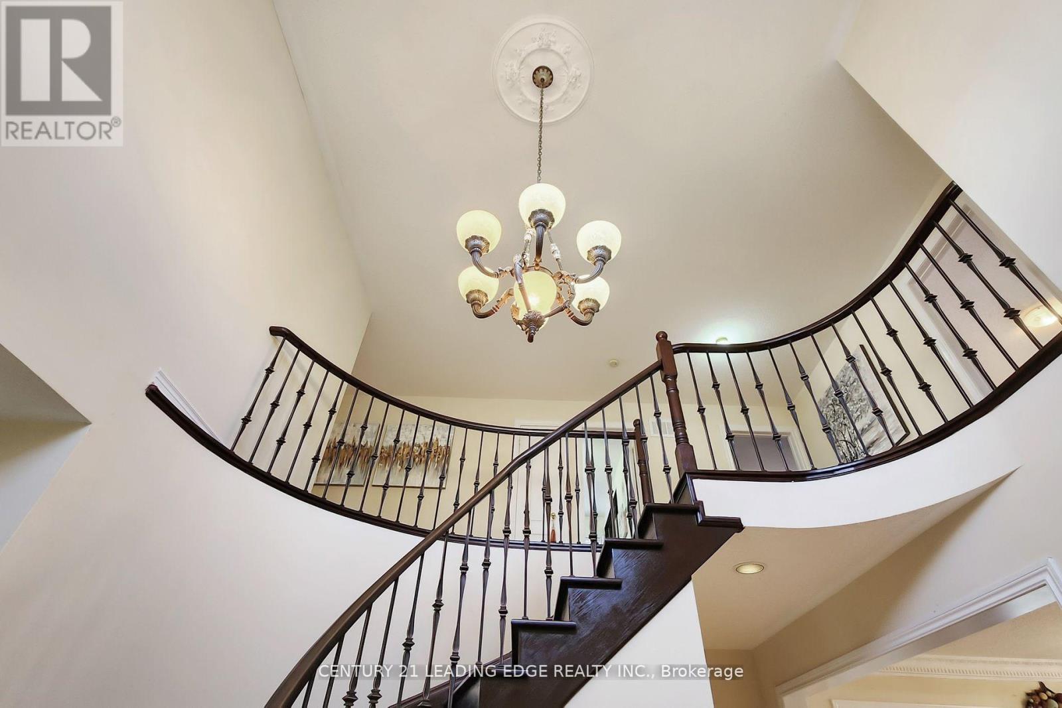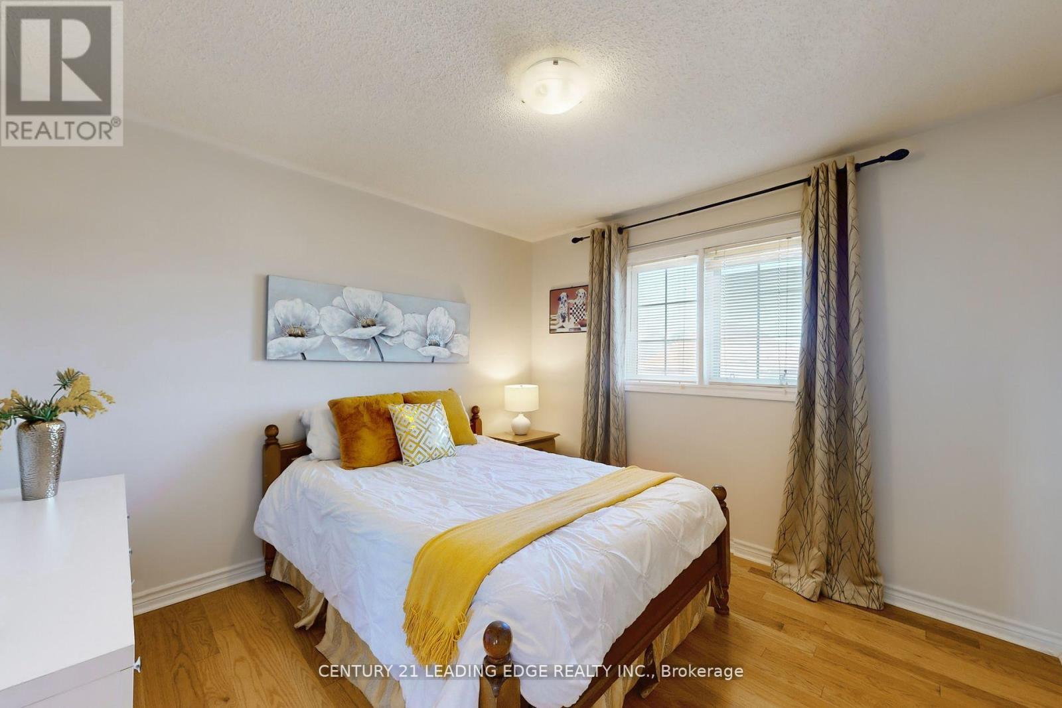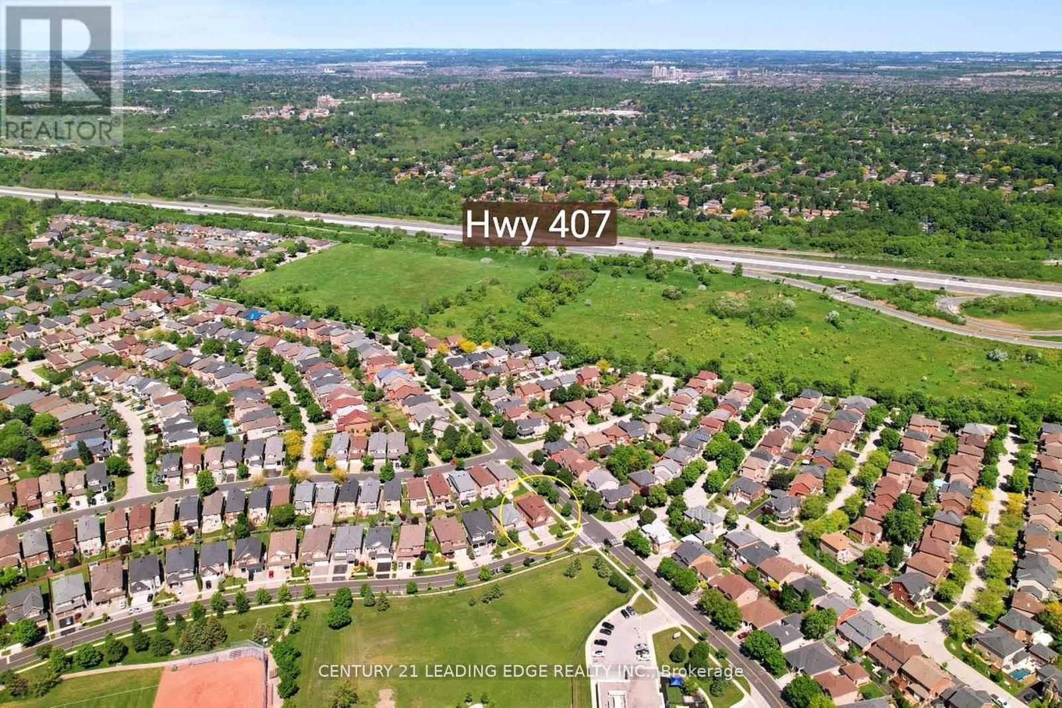6 Bedroom
4 Bathroom
Fireplace
Central Air Conditioning
Forced Air
$1,648,800
Welcome to 114 Legacy Drive! This 4 Bedroom and 4 Bath Home Is Located in the Family Friendly Legacy Community! This Home Is Light, Bright, Airy And Meticulously Maintained With Hardwood Flooring, An Open Concept Chef-Inspired Kitchen, Spa-Inspired Primary Bath And A Main Floor Den Space. Enjoy your Fully Finished Basement w/ a Second Kitchen, 2 Beds, Large Rec Area and Separate Entrance. Perfect for an in-law suite or a second unit for rental income! Huge Backyard, Great for Entertaining! This Home is Perfect For Your Family! Unpack And Enjoy One Of The Best Family Friendly Neighbourhoods. Close To All Amenities, Shops, Restaurants, Schools, Hwy 407, Park, Golf Course, Community Centre And Much More! **** EXTRAS **** Kitchen, Bathroom (2013), Roof (2016), Legal Basement w/ permits (2017), Primary Bath Vanity (2021), AC (2023) (id:27910)
Property Details
|
MLS® Number
|
N8480080 |
|
Property Type
|
Single Family |
|
Community Name
|
Legacy |
|
Amenities Near By
|
Park, Place Of Worship, Public Transit, Schools |
|
Parking Space Total
|
4 |
Building
|
Bathroom Total
|
4 |
|
Bedrooms Above Ground
|
4 |
|
Bedrooms Below Ground
|
2 |
|
Bedrooms Total
|
6 |
|
Appliances
|
Central Vacuum, Dishwasher, Microwave, Oven, Range, Refrigerator, Stove, Two Washers, Window Coverings |
|
Basement Features
|
Apartment In Basement, Separate Entrance |
|
Basement Type
|
N/a |
|
Construction Style Attachment
|
Detached |
|
Cooling Type
|
Central Air Conditioning |
|
Exterior Finish
|
Brick |
|
Fireplace Present
|
Yes |
|
Foundation Type
|
Unknown |
|
Heating Fuel
|
Natural Gas |
|
Heating Type
|
Forced Air |
|
Stories Total
|
2 |
|
Type
|
House |
|
Utility Water
|
Municipal Water |
Parking
Land
|
Acreage
|
No |
|
Land Amenities
|
Park, Place Of Worship, Public Transit, Schools |
|
Size Irregular
|
37.4 X 100.16 Ft |
|
Size Total Text
|
37.4 X 100.16 Ft |
Rooms
| Level |
Type |
Length |
Width |
Dimensions |
|
Second Level |
Bedroom |
3.35 m |
3.04 m |
3.35 m x 3.04 m |
|
Second Level |
Bedroom |
4.26 m |
3.2 m |
4.26 m x 3.2 m |
|
Second Level |
Primary Bedroom |
4.87 m |
4.57 m |
4.87 m x 4.57 m |
|
Second Level |
Bedroom |
4.55 m |
3.04 m |
4.55 m x 3.04 m |
|
Main Level |
Dining Room |
5.18 m |
3.35 m |
5.18 m x 3.35 m |
|
Main Level |
Living Room |
3.96 m |
4.55 m |
3.96 m x 4.55 m |
|
Main Level |
Kitchen |
3.35 m |
3.35 m |
3.35 m x 3.35 m |
|
Main Level |
Eating Area |
3.35 m |
3.35 m |
3.35 m x 3.35 m |
|
Main Level |
Family Room |
4.87 m |
3.96 m |
4.87 m x 3.96 m |
|
Main Level |
Office |
3.35 m |
3.65 m |
3.35 m x 3.65 m |
|
Main Level |
Laundry Room |
3.35 m |
1.52 m |
3.35 m x 1.52 m |
Utilities








