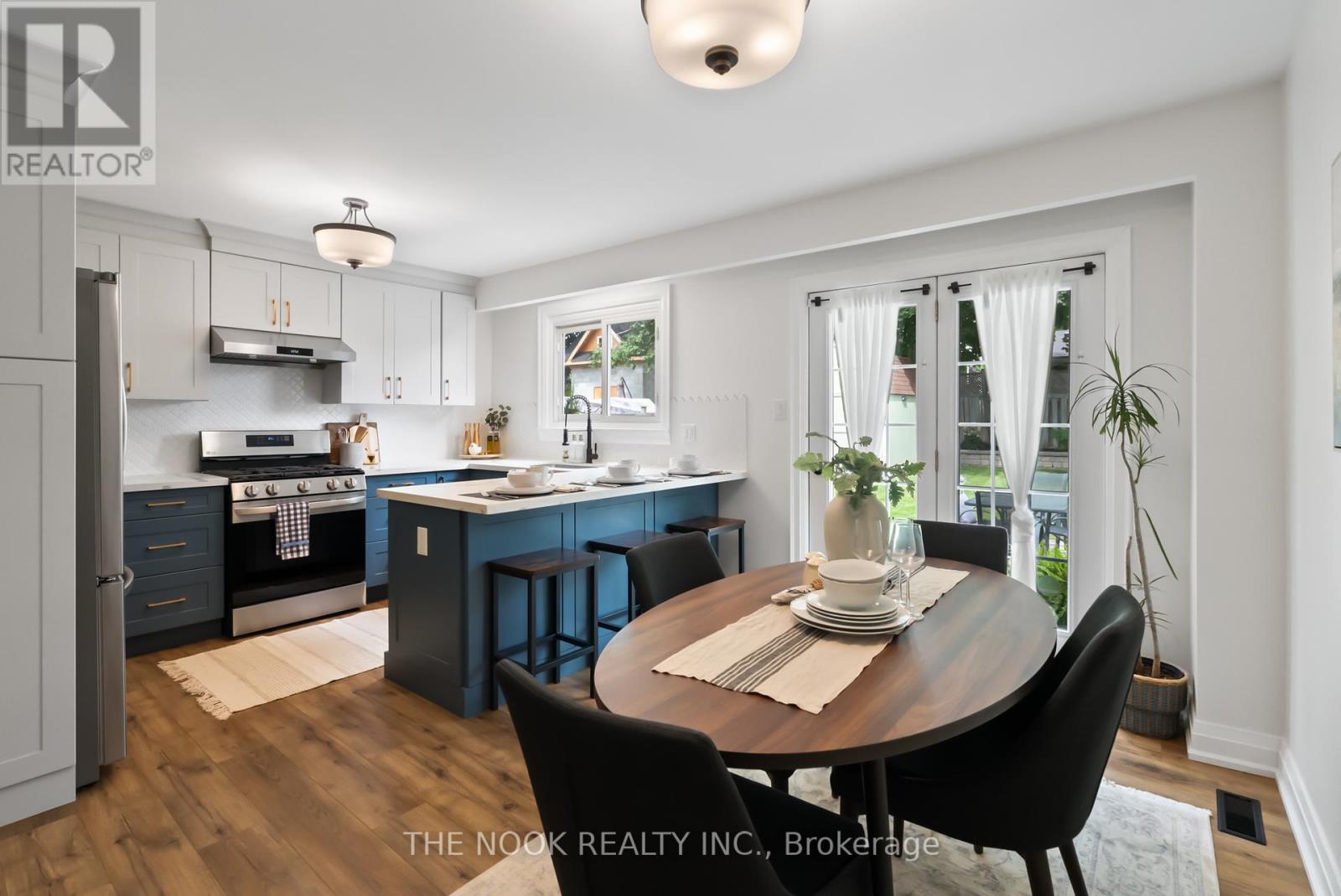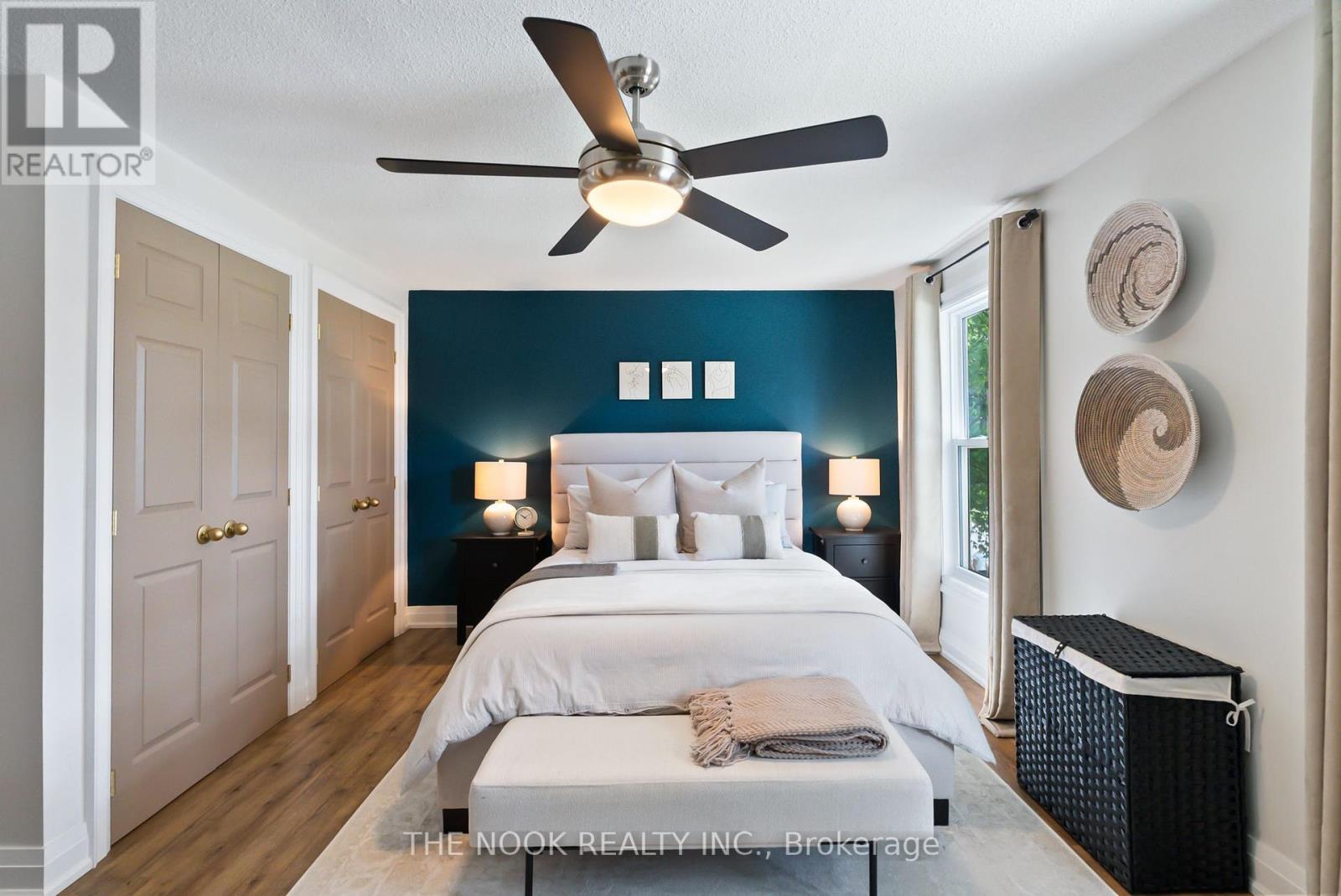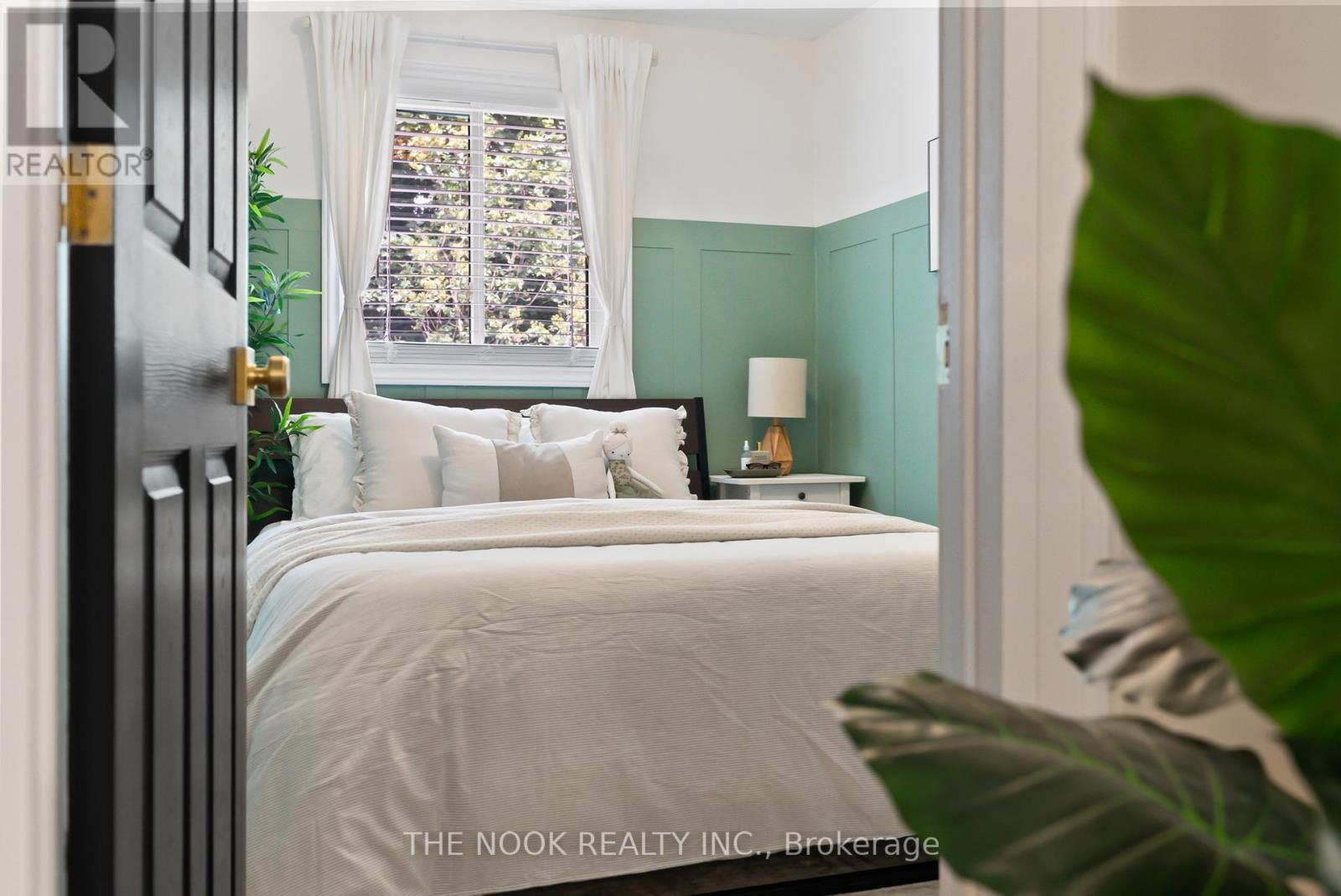3 Bedroom
2 Bathroom
Fireplace
Central Air Conditioning
Forced Air
$599,900
Absolutely Stunning Semi-Detached Home- Professionally Remodelled Throughout, Sitting In One Of Bowmanvilles Most Sought-After Neighbourhoods, Walking Distance To The Future GO Station. This Home Truly Showcases True Pride Of Ownership And Is Meticulously Maintained. There Is Simply Nothing Comparable On The Market Today! Newly Renovated & Thoughtfully Designed On All Levels, 114 Martin Rd Features: A Newly Remodelled Eat-In Kitchen W/Quartz Counters, Custom Cabinetry, Breakfast Bar, Tile Backsplash, Gas Range, Stainless Appliances (W/LG Thinq Wi-Fi Connectivity) & 30 Kraus Sink. Gorgeous Custom Pantry Wall W/Bonus Counter Space, The Perfect Coffee Nook! Large Dining Area & Garden Door Walk-Out To Patio & Yard. Spacious Front Living Room W/Custom Fireplace & Built-In Cabinetry For Storage. Newly Updated Main Flr 2-Pc Washroom W/Wainscotting Wall Details. Upper-Level Features 3 Bedrooms Including A Large Primary With 2 Closets. Updated Main Washroom With Double Sinks & Quartz Counters. Fully Finished Basement Features A Fantastic Recroom/Home Office Space & Finished Laundry Room W/Updated Washer/Dryer (W/Wi-Fi Thinq) & Tons Of Storage. Beautifully Maintained Exterior With Spacious Yard, Patio & Large Shed For Storage. Additional Updates Include: Freshly Painted Top Bottom. Luxury Vinyl Plank Floors Throughout! New Carpeting On Staircases. All Updated Baseboards & Trim Throughout. Smart Thermostat. Updated Soffits, Eaves & Fascia. Furnace 2023. Front Windows 2016. AC 2016. Roof Approximately 10 Years. **** EXTRAS **** Such An Impressive Location! Quick & Easy Access To Highway 401 For Commuters, Walking Distance To Fabulous Parks, Trails And Sought-After Schools. Easy Access To Historic Downtown Bowmanville, Full Of Fabulous Shops & Restaurants! (id:27910)
Open House
This property has open houses!
Starts at:
2:00 pm
Ends at:
4:00 pm
Property Details
|
MLS® Number
|
E9009388 |
|
Property Type
|
Single Family |
|
Community Name
|
Bowmanville |
|
Parking Space Total
|
3 |
Building
|
Bathroom Total
|
2 |
|
Bedrooms Above Ground
|
3 |
|
Bedrooms Total
|
3 |
|
Appliances
|
Dishwasher, Dryer, Microwave, Refrigerator, Stove, Washer, Window Coverings |
|
Basement Development
|
Finished |
|
Basement Type
|
N/a (finished) |
|
Construction Style Attachment
|
Semi-detached |
|
Cooling Type
|
Central Air Conditioning |
|
Exterior Finish
|
Brick, Vinyl Siding |
|
Fireplace Present
|
Yes |
|
Foundation Type
|
Poured Concrete |
|
Heating Fuel
|
Natural Gas |
|
Heating Type
|
Forced Air |
|
Stories Total
|
2 |
|
Type
|
House |
|
Utility Water
|
Municipal Water |
Land
|
Acreage
|
No |
|
Sewer
|
Sanitary Sewer |
|
Size Irregular
|
31.56 X 115 Ft |
|
Size Total Text
|
31.56 X 115 Ft |
Rooms
| Level |
Type |
Length |
Width |
Dimensions |
|
Second Level |
Primary Bedroom |
4.05 m |
5.17 m |
4.05 m x 5.17 m |
|
Second Level |
Bedroom 2 |
3.32 m |
2.72 m |
3.32 m x 2.72 m |
|
Second Level |
Bedroom 3 |
2.33 m |
3.47 m |
2.33 m x 3.47 m |
|
Basement |
Recreational, Games Room |
3.74 m |
4.89 m |
3.74 m x 4.89 m |
|
Basement |
Laundry Room |
2.54 m |
4.7 m |
2.54 m x 4.7 m |
|
Main Level |
Foyer |
1.36 m |
1.74 m |
1.36 m x 1.74 m |
|
Main Level |
Kitchen |
3.67 m |
5.17 m |
3.67 m x 5.17 m |
|
Main Level |
Dining Room |
3.67 m |
5.17 m |
3.67 m x 5.17 m |
|
Main Level |
Living Room |
3.95 m |
5.16 m |
3.95 m x 5.16 m |










































