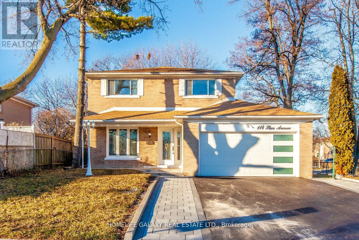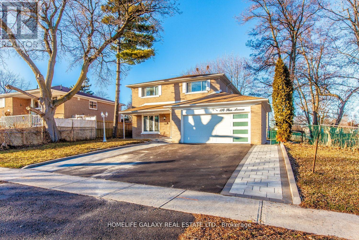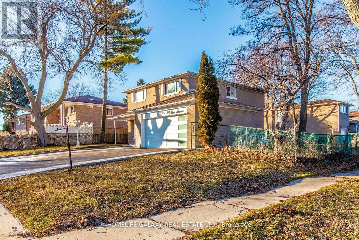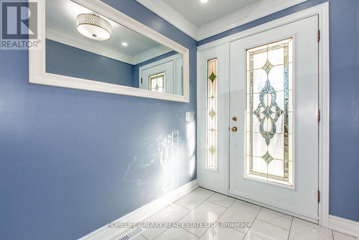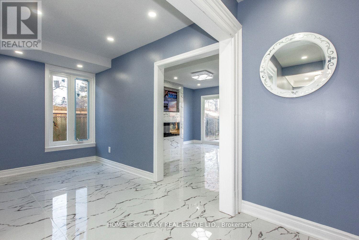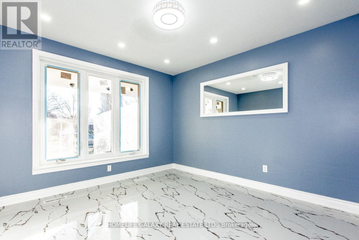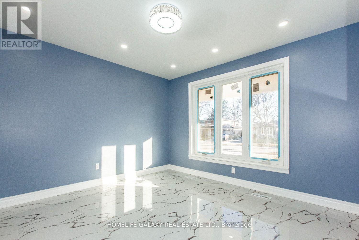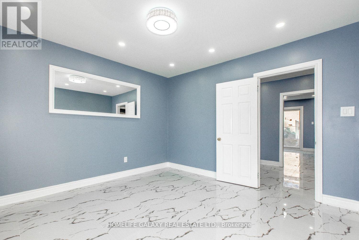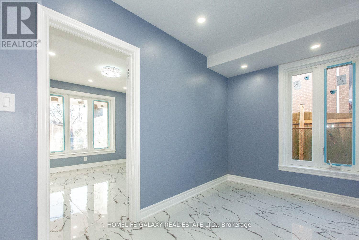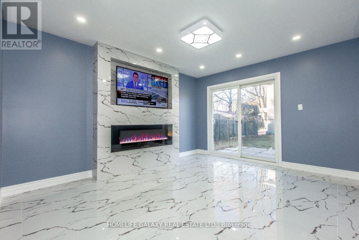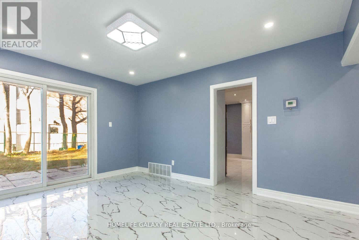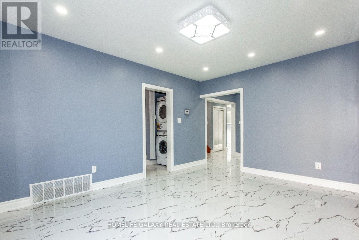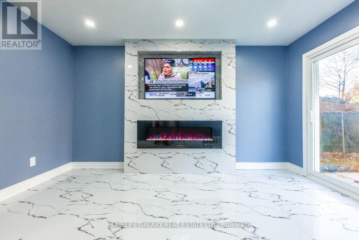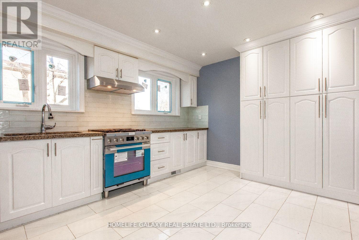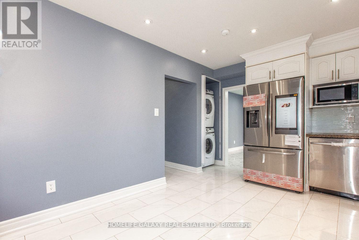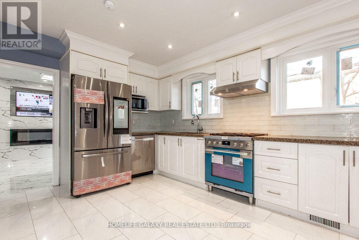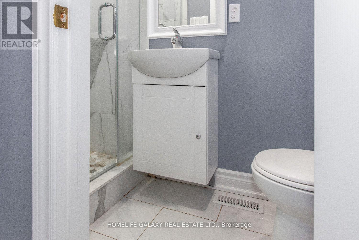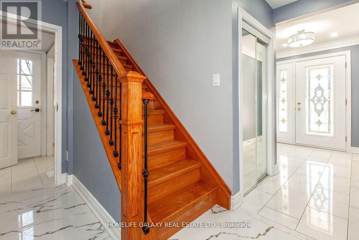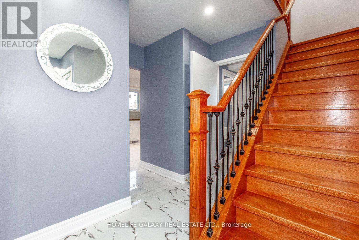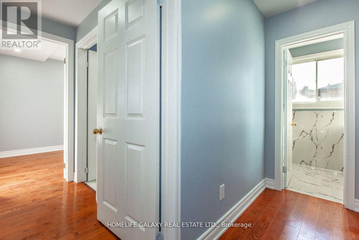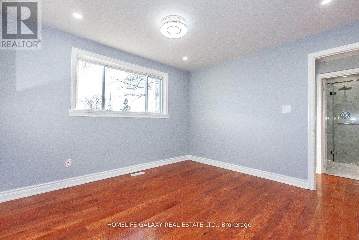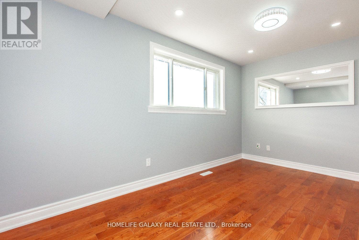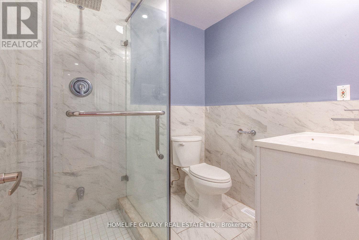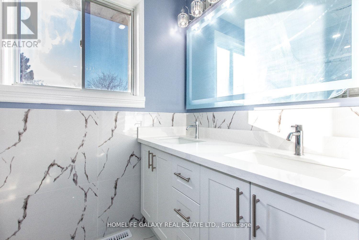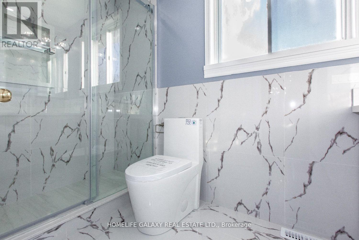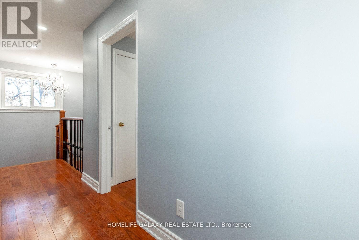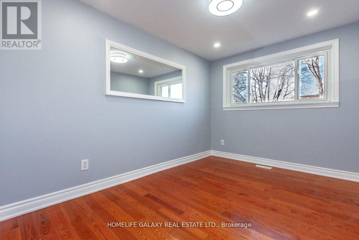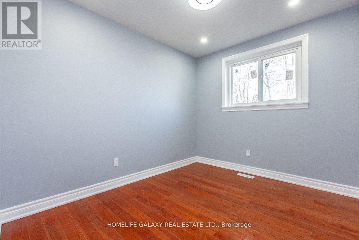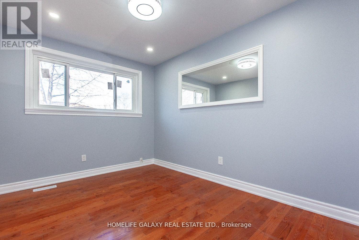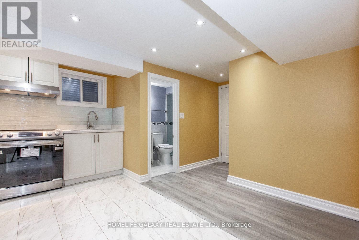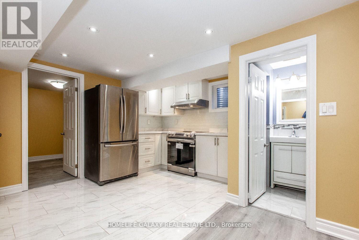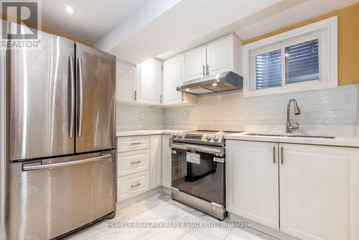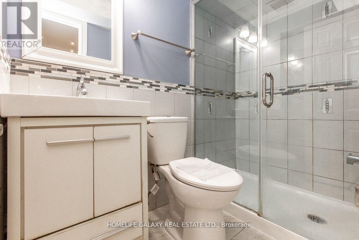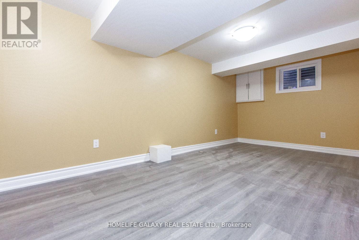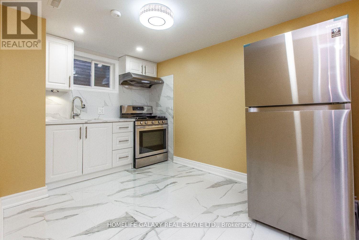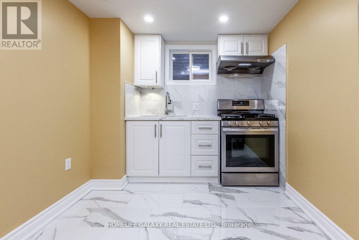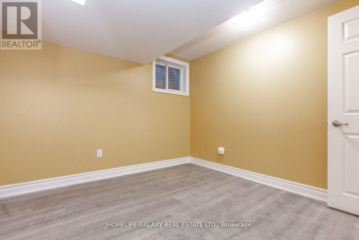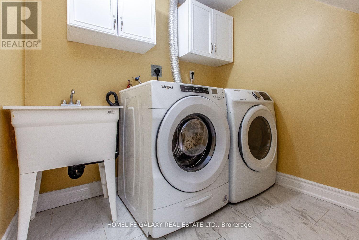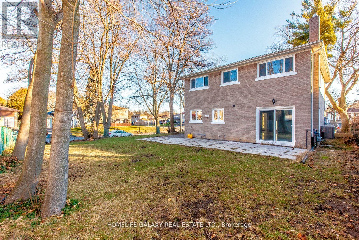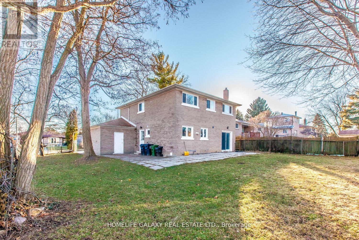7 Bedroom
5 Bathroom
Fireplace
Central Air Conditioning
Forced Air
$1,699,800
Renovated Top 2 Bottom, spent$$$. 5+2 Bedroom 4 Full Washroom 3 New Kitchens New Basement Separate Entrance, Double Garage, 8 Parking Space,3000sq Ft Living Space, Corner 65-110 Ft premium Lot, Brandnew Hardwood On 2nd Floot And Porcelain Floor On Main Floor, new Doors & Windows, New Garage Door, New Appliances, Gas Lines On Main And Basement Kitchen, Bbq Hook Up. Basement Is Tenanted For $3000 May Continue Or Vacate On Closing. **** EXTRAS **** All Ss Appliances:3 Fridges, 3 Stoves, B/I Dishwasher, 2 Washers, 2 Dryers, Brand New Fire Place, Brand New Bosch Gas Range On Main Kitchen, Brand New Furnace, Brand New Heat Pump & Brand New Tankless Water Heater Etc. CCTV System (id:27910)
Property Details
|
MLS® Number
|
E8076788 |
|
Property Type
|
Single Family |
|
Community Name
|
Morningside |
|
Amenities Near By
|
Park, Public Transit, Schools |
|
Parking Space Total
|
8 |
Building
|
Bathroom Total
|
5 |
|
Bedrooms Above Ground
|
5 |
|
Bedrooms Below Ground
|
2 |
|
Bedrooms Total
|
7 |
|
Basement Development
|
Finished |
|
Basement Features
|
Separate Entrance |
|
Basement Type
|
N/a (finished) |
|
Construction Style Attachment
|
Detached |
|
Cooling Type
|
Central Air Conditioning |
|
Exterior Finish
|
Brick |
|
Fireplace Present
|
Yes |
|
Heating Fuel
|
Natural Gas |
|
Heating Type
|
Forced Air |
|
Stories Total
|
2 |
|
Type
|
House |
Parking
Land
|
Acreage
|
No |
|
Land Amenities
|
Park, Public Transit, Schools |
|
Sewer
|
Septic System |
|
Size Irregular
|
65 X 110 Ft |
|
Size Total Text
|
65 X 110 Ft |
Rooms
| Level |
Type |
Length |
Width |
Dimensions |
|
Second Level |
Primary Bedroom |
3.9 m |
3.1 m |
3.9 m x 3.1 m |
|
Second Level |
Bedroom 2 |
3.39 m |
2.74 m |
3.39 m x 2.74 m |
|
Second Level |
Bedroom 3 |
3.22 m |
2.78 m |
3.22 m x 2.78 m |
|
Second Level |
Bedroom 4 |
3.22 m |
2.78 m |
3.22 m x 2.78 m |
|
Second Level |
Bedroom 5 |
3.1 m |
2.78 m |
3.1 m x 2.78 m |
|
Basement |
Bedroom |
3.8 m |
2.8 m |
3.8 m x 2.8 m |
|
Basement |
Bedroom |
3.05 m |
2.78 m |
3.05 m x 2.78 m |
|
Basement |
Kitchen |
3.1 m |
2.78 m |
3.1 m x 2.78 m |
|
Main Level |
Office |
3.45 m |
3.82 m |
3.45 m x 3.82 m |
|
Main Level |
Dining Room |
2.45 m |
2.8 m |
2.45 m x 2.8 m |
|
Main Level |
Living Room |
3.6 m |
3.2 m |
3.6 m x 3.2 m |
|
Main Level |
Kitchen |
3.6 m |
2.8 m |
3.6 m x 2.8 m |
Utilities

