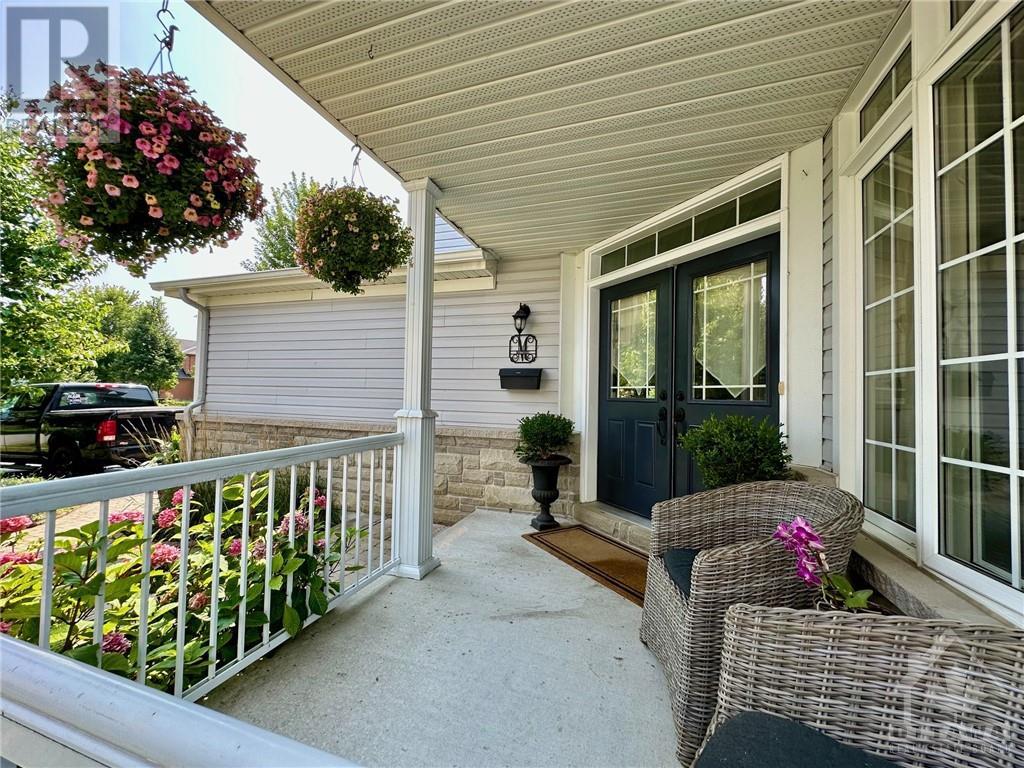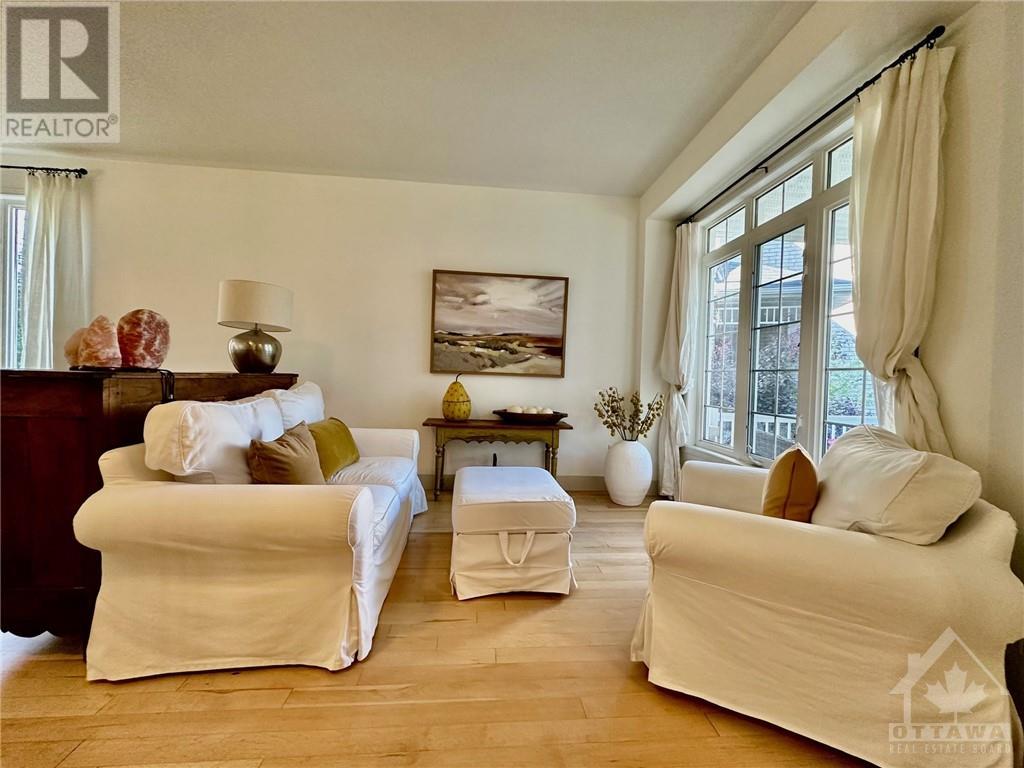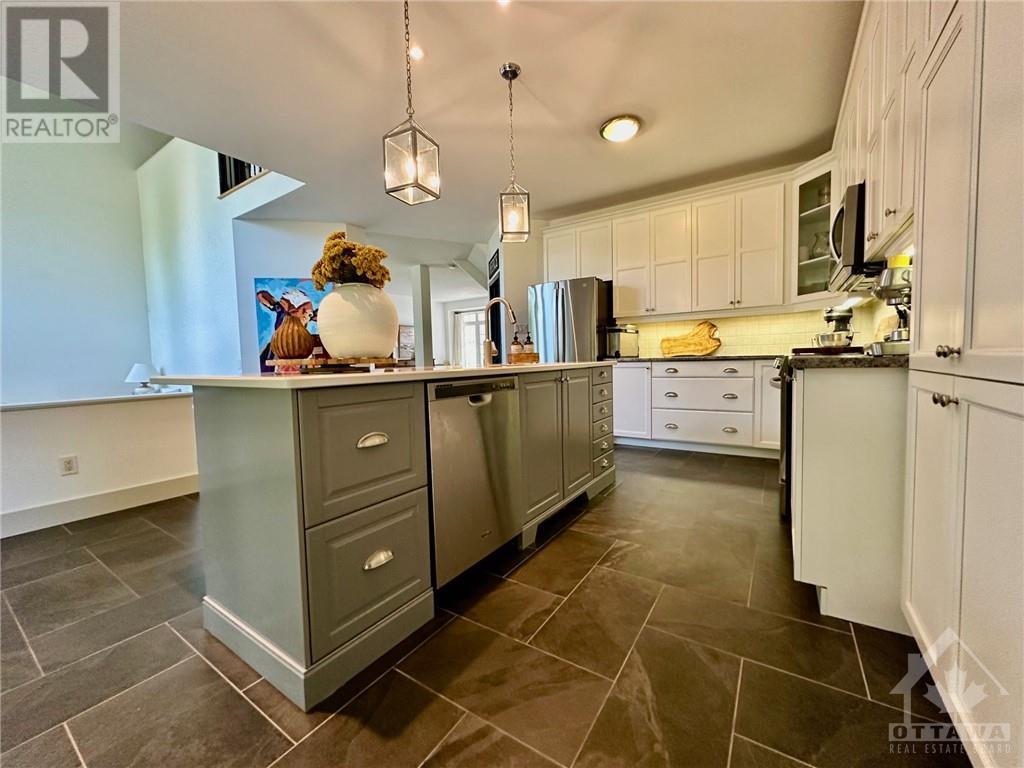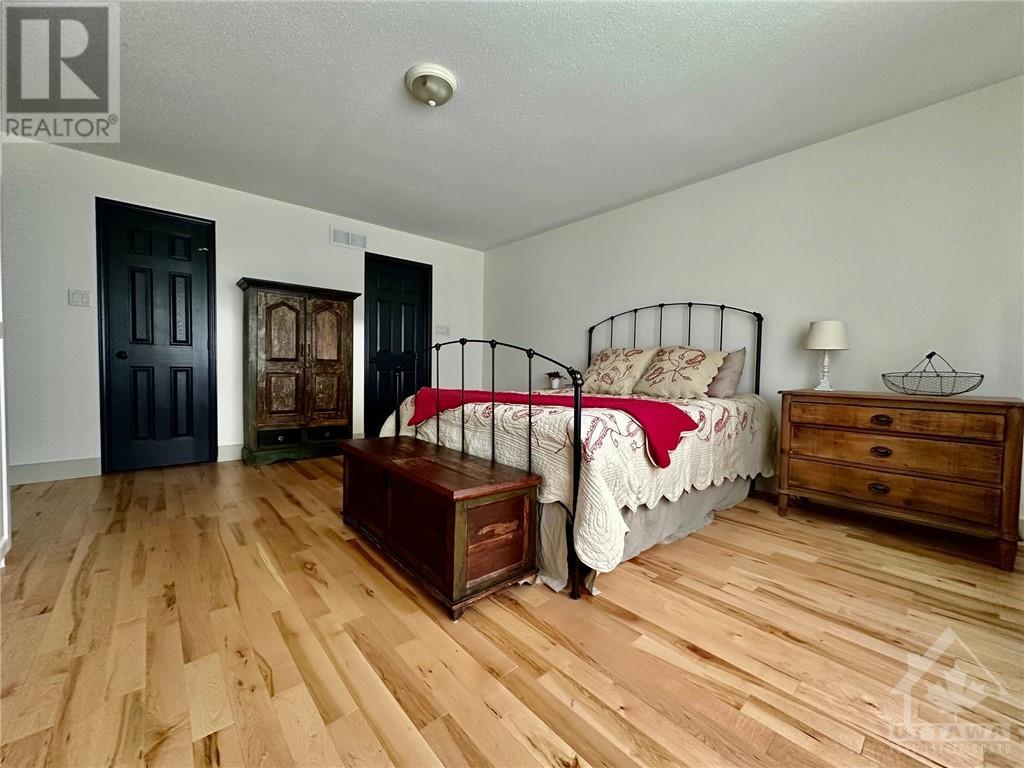4 Bedroom
3 Bathroom
Fireplace
Central Air Conditioning
Forced Air
$1,145,000
Stunning! 4 bedroom, 3 bathroom home located on quiet crescent in Kanata north Brookside neighborhood. One of largest premium lots. Pie shaped 98 ft rear, 137ft left, 106 ft on right, front 26.87. Shows like a model home. Wow! kitchen w/ ss appliances, Very large kitchen with big island made for hosting parties. huge pantry. Open Concept Living / Dining room. Hardwood floors. Main floor den/utility room, high ceiling Family room. Custom blinds, California shutter in all bathrooms. Huge Master w/5pc ensuite. 2nd floor laundry & Loft area. 200 amps service. Hepa Filter. Basement has large recreation room and a separate area currently used as a Guest room with 5th bedroom. Located near high tech, transport, schools and stores. A crescent within a crescent, no through traffic. House is freshly painted in neutral colours. Basement has rough in for 4th bathroom. (id:28469)
Property Details
|
MLS® Number
|
1407297 |
|
Property Type
|
Single Family |
|
Neigbourhood
|
Brookside / Kanata North |
|
AmenitiesNearBy
|
Golf Nearby, Public Transit, Shopping |
|
Features
|
Automatic Garage Door Opener |
|
ParkingSpaceTotal
|
4 |
|
Structure
|
Deck |
Building
|
BathroomTotal
|
3 |
|
BedroomsAboveGround
|
4 |
|
BedroomsTotal
|
4 |
|
Appliances
|
Refrigerator, Dishwasher, Dryer, Hood Fan, Microwave, Stove, Washer |
|
BasementDevelopment
|
Partially Finished |
|
BasementType
|
Full (partially Finished) |
|
ConstructedDate
|
2009 |
|
ConstructionStyleAttachment
|
Detached |
|
CoolingType
|
Central Air Conditioning |
|
ExteriorFinish
|
Stone, Siding |
|
FireplacePresent
|
Yes |
|
FireplaceTotal
|
1 |
|
FlooringType
|
Hardwood, Ceramic |
|
FoundationType
|
Poured Concrete |
|
HalfBathTotal
|
1 |
|
HeatingFuel
|
Natural Gas |
|
HeatingType
|
Forced Air |
|
StoriesTotal
|
2 |
|
Type
|
House |
|
UtilityWater
|
Municipal Water |
Parking
Land
|
Acreage
|
No |
|
FenceType
|
Fenced Yard |
|
LandAmenities
|
Golf Nearby, Public Transit, Shopping |
|
Sewer
|
Municipal Sewage System |
|
SizeDepth
|
106 Ft ,3 In |
|
SizeFrontage
|
26 Ft ,10 In |
|
SizeIrregular
|
26.83 Ft X 106.27 Ft (irregular Lot) |
|
SizeTotalText
|
26.83 Ft X 106.27 Ft (irregular Lot) |
|
ZoningDescription
|
Residential |
Rooms
| Level |
Type |
Length |
Width |
Dimensions |
|
Second Level |
Primary Bedroom |
|
|
16'1" x 14'6" |
|
Second Level |
5pc Ensuite Bath |
|
|
11'4" x 9'11" |
|
Second Level |
Other |
|
|
5'0" x 6'4" |
|
Second Level |
Bedroom |
|
|
9'11" x 9'10" |
|
Second Level |
Bedroom |
|
|
10'0" x 13'6" |
|
Second Level |
Bedroom |
|
|
12'10" x 8'11" |
|
Second Level |
Full Bathroom |
|
|
9'3" x 4'7" |
|
Second Level |
Loft |
|
|
7'3" x 9'3" |
|
Basement |
Other |
|
|
12'3" x 12'6" |
|
Basement |
Recreation Room |
|
|
14'8" x 21'6" |
|
Main Level |
Foyer |
|
|
6'7" x 6'9" |
|
Main Level |
Living Room |
|
|
13'2" x 10'1" |
|
Main Level |
Dining Room |
|
|
9'7" x 12'10" |
|
Main Level |
Kitchen |
|
|
19'1" x 13'10" |
|
Main Level |
Family Room |
|
|
15'8" x 13'2" |
|
Main Level |
Den |
|
|
10'0" x 9'8" |
|
Main Level |
2pc Bathroom |
|
|
4'10" x 5'2" |































