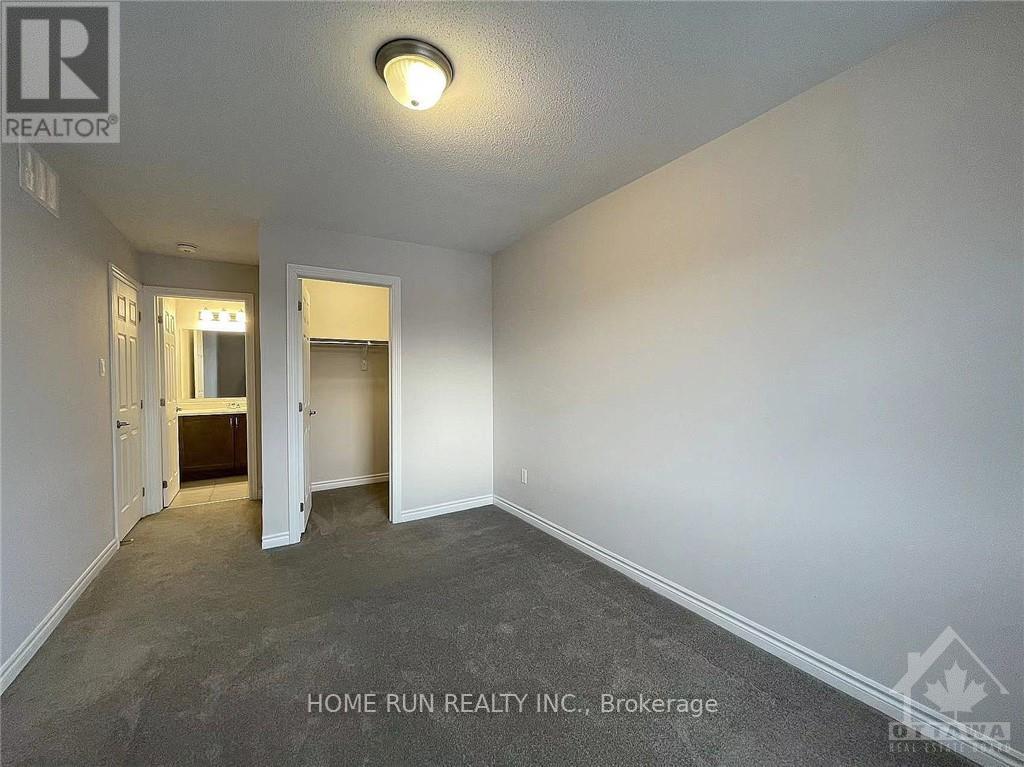114 Walleye Ottawa, Ontario K2J 6L3
2 Bedroom
3 Bathroom
1,000 - 1,199 ft2
Central Air Conditioning
Forced Air
$425,000Maintenance,
$379 Monthly
Maintenance,
$379 MonthlyBeautiful 2 Bedroom, 2.5 bathroom Condo is delightful inside and out, Suited in a popular family-friendly neighbourhood of Half moon bay! The main level features an OPEN CONCEPT kitchen with Granite Counters & S/S Appliances, sunlight flooding the family room, dining room+ LARGE BALCONY! Higher-level has 2 Bedrms with their ensuites. The primary bedroom includes a walk-in closet and 2nd bedroom includes an additional balcony. Wonderful Neighbourhood close to Excellent Schools, Parks, Transit, Shopping, Minto REC Centre, Stonebridge Golf Course, Nature Trails & More! 24 hours irrevocable on the offers. Parking lot 43#., Flooring: Laminate, Flooring: Carpet Wall To Wall (id:28469)
Property Details
| MLS® Number | X9522936 |
| Property Type | Single Family |
| Neigbourhood | HALF MOON BAY |
| Community Name | 7711 - Barrhaven - Half Moon Bay |
| Amenities Near By | Public Transit, Park |
| Community Features | Pet Restrictions |
| Parking Space Total | 1 |
Building
| Bathroom Total | 3 |
| Bedrooms Above Ground | 2 |
| Bedrooms Total | 2 |
| Appliances | Dishwasher, Dryer, Hood Fan, Stove, Washer, Refrigerator |
| Cooling Type | Central Air Conditioning |
| Exterior Finish | Brick |
| Foundation Type | Concrete |
| Half Bath Total | 1 |
| Heating Fuel | Natural Gas |
| Heating Type | Forced Air |
| Stories Total | 2 |
| Size Interior | 1,000 - 1,199 Ft2 |
| Type | Apartment |
| Utility Water | Municipal Water |
Land
| Acreage | No |
| Land Amenities | Public Transit, Park |
| Zoning Description | Res |
Rooms
| Level | Type | Length | Width | Dimensions |
|---|---|---|---|---|
| Second Level | Kitchen | 3.2 m | 2.66 m | 3.2 m x 2.66 m |
| Second Level | Living Room | 5.13 m | 4.69 m | 5.13 m x 4.69 m |
| Second Level | Bathroom | Measurements not available | ||
| Second Level | Utility Room | Measurements not available | ||
| Second Level | Other | Measurements not available | ||
| Third Level | Bathroom | Measurements not available | ||
| Third Level | Laundry Room | Measurements not available | ||
| Third Level | Primary Bedroom | 4.21 m | 2.89 m | 4.21 m x 2.89 m |
| Third Level | Bathroom | Measurements not available | ||
| Third Level | Other | Measurements not available | ||
| Third Level | Bedroom | 3.3 m | 2.74 m | 3.3 m x 2.74 m |





















