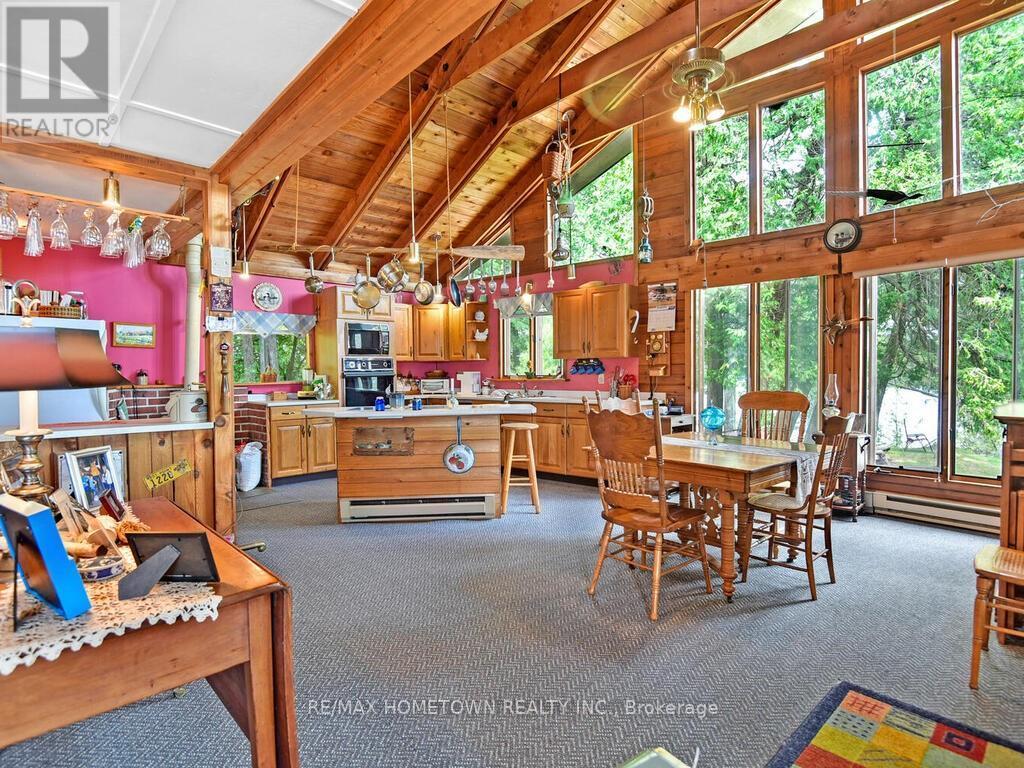4 Bedroom
2 Bathroom
Bungalow
Fireplace
Baseboard Heaters
Waterfront
$699,900
This property has been owned by the same family since 1973. Tons of memories and good times have been had and now is the time for you to make your own memories in this great place located on beautiful Lower Beverley Lake. The main cottage houses 2 beds and 1-3pcs. Bath with large kitchen and DR as well as wood pellet stove to stay toasty warm in the beginning or end of the season. Also the screened in sun room keeps this place bug free while enjoying the view of the lake. The Bunkie includes 4pcs. Bath, large LR and office area with loft and lots of space for the kids to sleep and entertain themselves. (Internet is in the area for someone who wants to work from this spot during the summer). The functioning light house has been an icon on the lake for over 20 years. Don't forget the dock for your boat! The cottage is furnished which makes this a turn key cottage for family or renting it out on weeks that you will not be there. (id:28469)
Property Details
|
MLS® Number
|
X9523679 |
|
Property Type
|
Single Family |
|
Neigbourhood
|
Lower Beverley Lake Area |
|
Community Name
|
818 - Rideau Lakes (Bastard) Twp |
|
Features
|
Wooded Area, Irregular Lot Size, Sloping |
|
Parking Space Total
|
4 |
|
Structure
|
Deck |
|
View Type
|
Direct Water View, Unobstructed Water View |
|
Water Front Type
|
Waterfront |
Building
|
Bathroom Total
|
2 |
|
Bedrooms Above Ground
|
4 |
|
Bedrooms Total
|
4 |
|
Amenities
|
Fireplace(s) |
|
Appliances
|
Water Heater, Dryer, Freezer, Oven, Refrigerator, Stove, Washer |
|
Architectural Style
|
Bungalow |
|
Construction Style Attachment
|
Detached |
|
Exterior Finish
|
Wood |
|
Fireplace Present
|
Yes |
|
Fireplace Total
|
2 |
|
Foundation Type
|
Block |
|
Heating Fuel
|
Electric |
|
Heating Type
|
Baseboard Heaters |
|
Stories Total
|
1 |
|
Type
|
House |
Land
|
Access Type
|
Public Road, Private Docking |
|
Acreage
|
No |
|
Sewer
|
Septic System |
|
Size Total Text
|
1/2 - 1.99 Acres |
|
Zoning Description
|
Residential |
Rooms
| Level |
Type |
Length |
Width |
Dimensions |
|
Main Level |
Bathroom |
2.18 m |
3.6 m |
2.18 m x 3.6 m |
|
Main Level |
Foyer |
2.13 m |
3.32 m |
2.13 m x 3.32 m |
|
Main Level |
Kitchen |
3.09 m |
5.33 m |
3.09 m x 5.33 m |
|
Main Level |
Dining Room |
4.16 m |
4.54 m |
4.16 m x 4.54 m |
|
Main Level |
Living Room |
6.12 m |
6.22 m |
6.12 m x 6.22 m |
|
Main Level |
Sunroom |
3.4 m |
4.03 m |
3.4 m x 4.03 m |
|
Main Level |
Bedroom |
2.69 m |
4.77 m |
2.69 m x 4.77 m |
|
Main Level |
Primary Bedroom |
2.99 m |
4.9 m |
2.99 m x 4.9 m |
|
Main Level |
Bathroom |
1.8 m |
2.64 m |
1.8 m x 2.64 m |
|
Main Level |
Living Room |
3.6 m |
6.22 m |
3.6 m x 6.22 m |
































