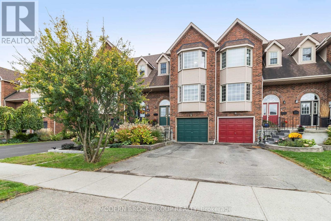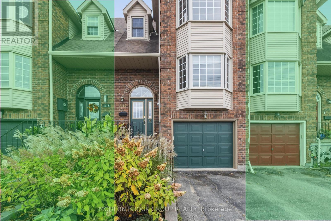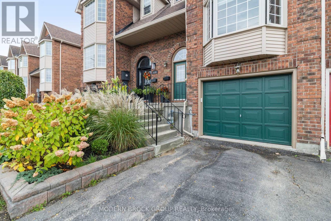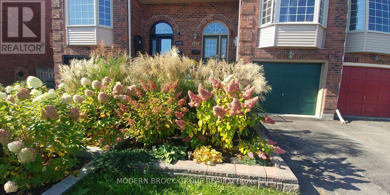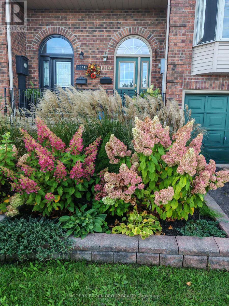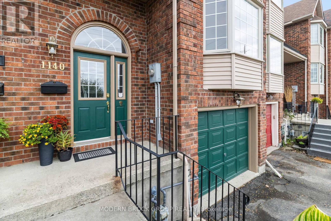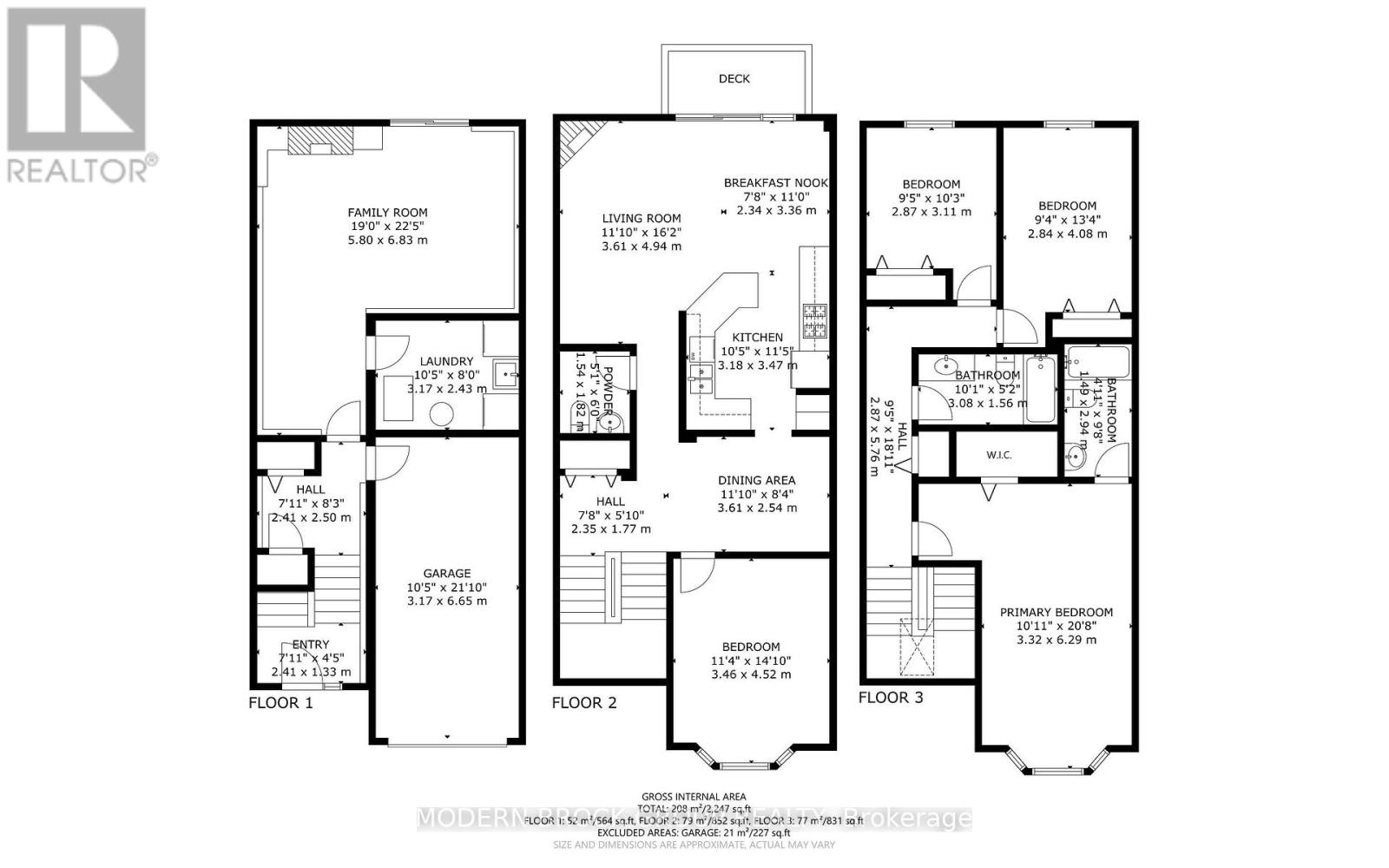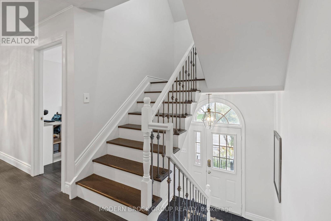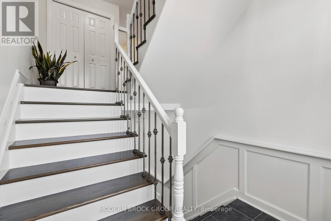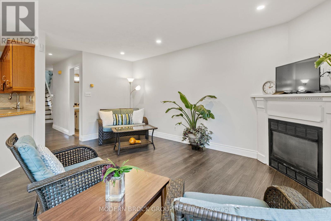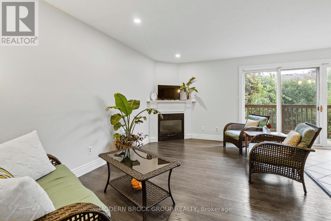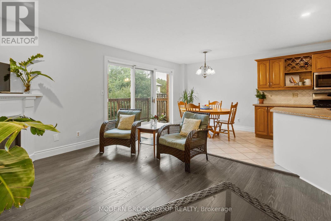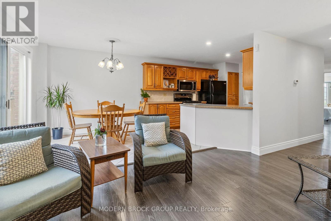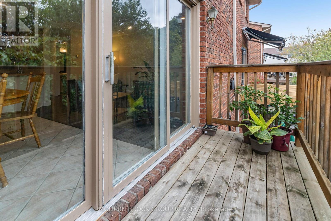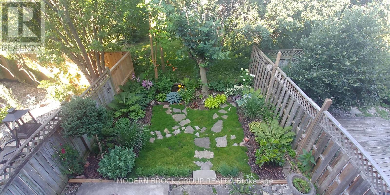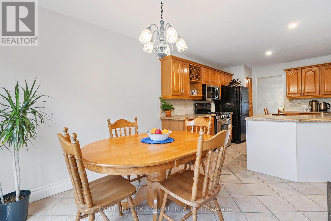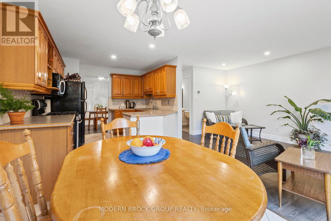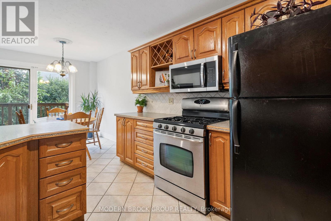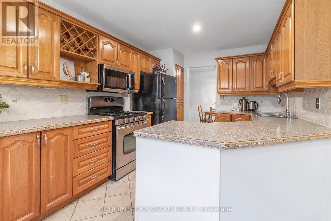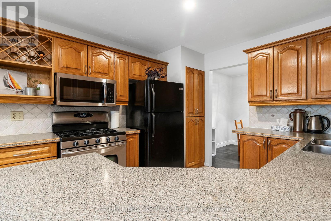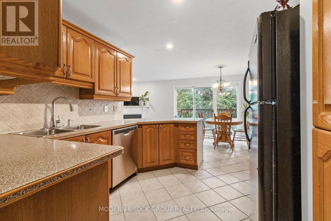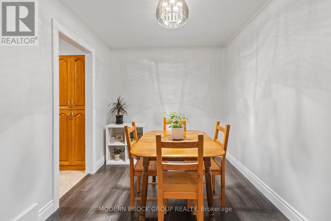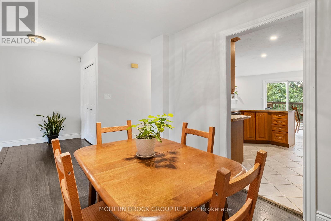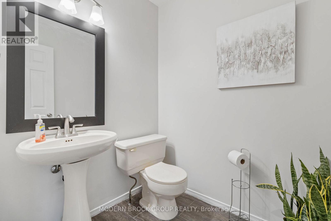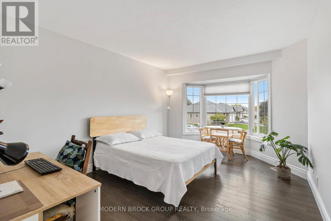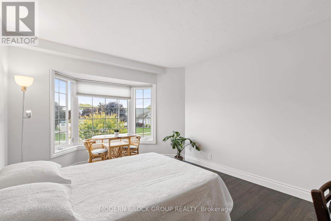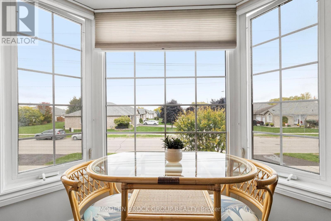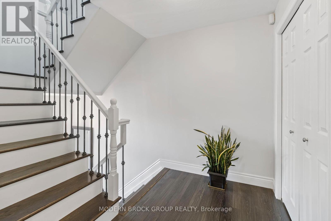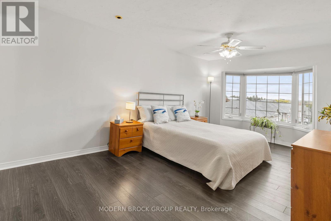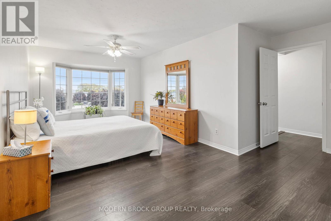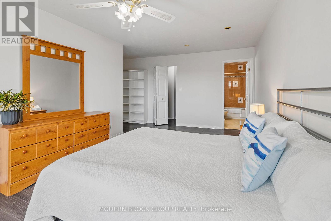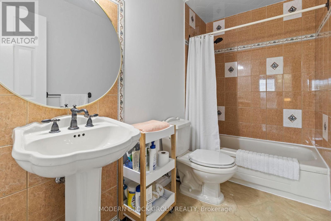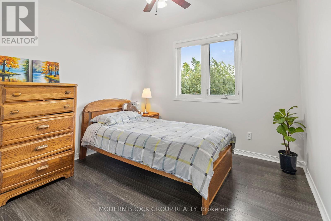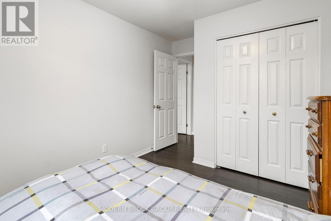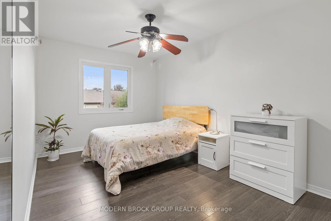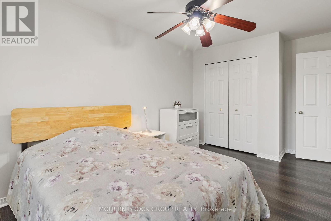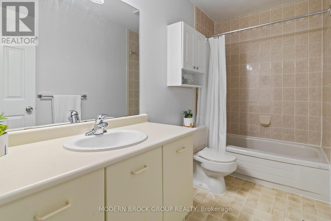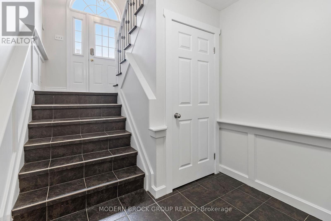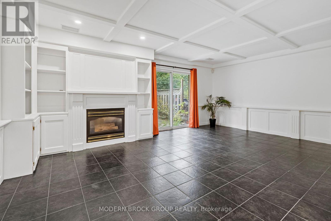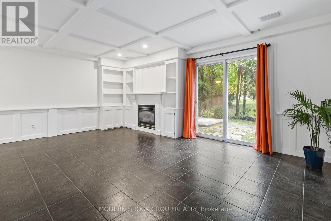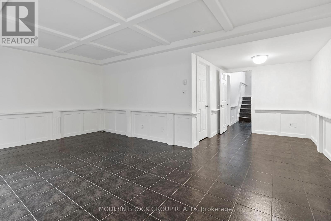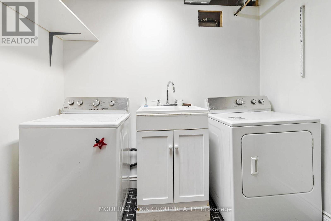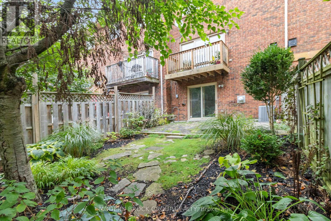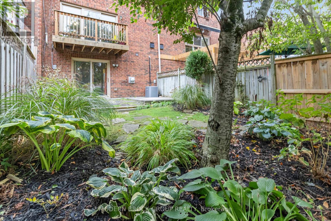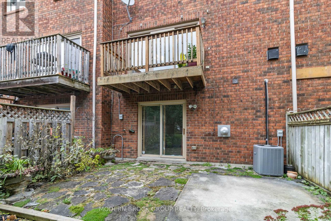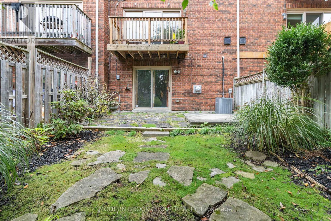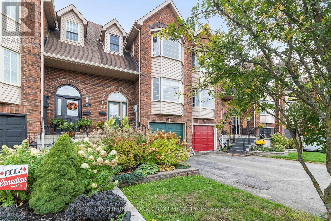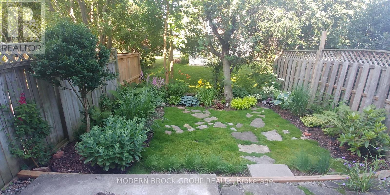1140 Millwood Avenue Brockville, Ontario K6V 6Z6
$449,900
The expression "don't judge a book by its cover" applies here! These bright and spacious executive townhomes will surprise you with over 2300 SF of finished living space over 3 levels. A main floor triple patio door to a balcony and a ground level patio door to the beautiful backyard. With many large updated vinyl windows (2 walk-in bow picture windows) there is plenty of natural light throughout. The front yard has been developed with attractive gardens edged with beautiful stone edging. The foyer has a beautiful custom ceramic tile inlay you will love. The main floor boasts an Oak kitchen with plenty of storage, a wine rack, pullout drawers, custom pullout pantry, under cabinet lighting, gas stove and new microwave range hood. The kitchen peninsula keeps you connected with family/guests enjoying the dining or the family room which features a natural gas fireplace & mantel. The spacious main floor living room can be used as a bedroom or home office. The main floor large 2pce bathroom is so convenient. Upstairs boasts a massive primary bedroom with walk-in closet and 4pce ensuite, two more spacious bedrooms with double closets and another 4pce bath. Updated quality flooring throughout the main and second floors and a beautiful hardwood staircase with attractive iron railings too. The lower level provides access from your single car garage into a generous mudroom with 2 closets, a large L-shaped rec room with cozy natural gas fireplace and custom made built-ins/wainscoting/ceiling pot lights and generous sized laundry/utility room. Enjoy nature in your backyard with carefully designed perennial gardens/small trees - a calm peaceful surrounding - with mature trees in neighbouring yards that provide perfect privacy. Recently repainted so you can move right in. Carpet free. All appliances included. Economical nat. gas heating costs ($90/month average). Great north-end location walking distance to schools (including St. Lawrence College) and amenities. Come see! (id:28469)
Property Details
| MLS® Number | X12455739 |
| Property Type | Single Family |
| Neigbourhood | Flanders Heights |
| Community Name | 810 - Brockville |
| Amenities Near By | Public Transit, Schools, Park |
| Community Features | Community Centre |
| Equipment Type | Water Heater - Gas, Water Heater |
| Features | Level Lot |
| Parking Space Total | 3 |
| Rental Equipment Type | Water Heater - Gas, Water Heater |
Building
| Bathroom Total | 3 |
| Bedrooms Above Ground | 3 |
| Bedrooms Total | 3 |
| Age | 31 To 50 Years |
| Amenities | Fireplace(s) |
| Appliances | Blinds, Dishwasher, Dryer, Garage Door Opener, Microwave, Hood Fan, Stove, Washer, Refrigerator |
| Basement Development | Finished |
| Basement Features | Walk Out |
| Basement Type | N/a (finished) |
| Construction Style Attachment | Attached |
| Cooling Type | Central Air Conditioning |
| Exterior Finish | Brick |
| Fireplace Present | Yes |
| Fireplace Total | 2 |
| Flooring Type | Vinyl, Ceramic, Laminate |
| Foundation Type | Concrete |
| Half Bath Total | 1 |
| Heating Fuel | Natural Gas |
| Heating Type | Forced Air |
| Stories Total | 3 |
| Size Interior | 2,000 - 2,500 Ft2 |
| Type | Row / Townhouse |
| Utility Water | Municipal Water |
Parking
| Attached Garage | |
| Garage | |
| Inside Entry |
Land
| Acreage | No |
| Land Amenities | Public Transit, Schools, Park |
| Sewer | Sanitary Sewer |
| Size Depth | 100 Ft ,6 In |
| Size Frontage | 20 Ft |
| Size Irregular | 20 X 100.5 Ft |
| Size Total Text | 20 X 100.5 Ft |
Rooms
| Level | Type | Length | Width | Dimensions |
|---|---|---|---|---|
| Second Level | Bedroom | 3.11 m | 2.87 m | 3.11 m x 2.87 m |
| Second Level | Bedroom | 4.08 m | 2.84 m | 4.08 m x 2.84 m |
| Second Level | Bathroom | 3.08 m | 1.56 m | 3.08 m x 1.56 m |
| Second Level | Primary Bedroom | 6.29 m | 3.32 m | 6.29 m x 3.32 m |
| Second Level | Bathroom | 2.94 m | 1.49 m | 2.94 m x 1.49 m |
| Main Level | Foyer | 2.35 m | 1.77 m | 2.35 m x 1.77 m |
| Main Level | Dining Room | 3.61 m | 2.54 m | 3.61 m x 2.54 m |
| Main Level | Kitchen | 3.47 m | 3.18 m | 3.47 m x 3.18 m |
| Main Level | Eating Area | 3.36 m | 2.34 m | 3.36 m x 2.34 m |
| Main Level | Family Room | 4.94 m | 3.61 m | 4.94 m x 3.61 m |
| Main Level | Living Room | 4.52 m | 3.46 m | 4.52 m x 3.46 m |
| Main Level | Bathroom | 1.82 m | 1.54 m | 1.82 m x 1.54 m |
| Ground Level | Recreational, Games Room | 6.83 m | 5.8 m | 6.83 m x 5.8 m |
| Ground Level | Utility Room | 3.17 m | 2.43 m | 3.17 m x 2.43 m |
| Ground Level | Mud Room | 2.5 m | 2.41 m | 2.5 m x 2.41 m |
| In Between | Foyer | 2.41 m | 1.33 m | 2.41 m x 1.33 m |

