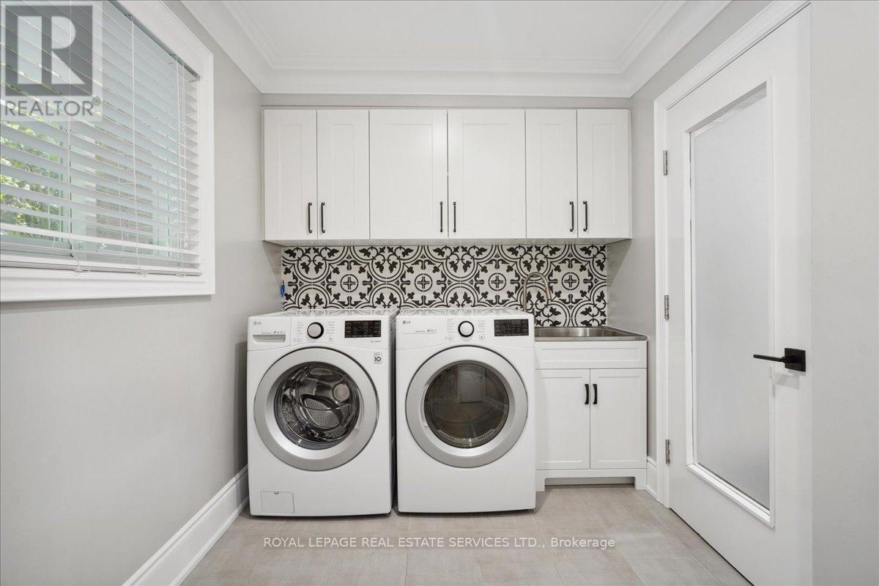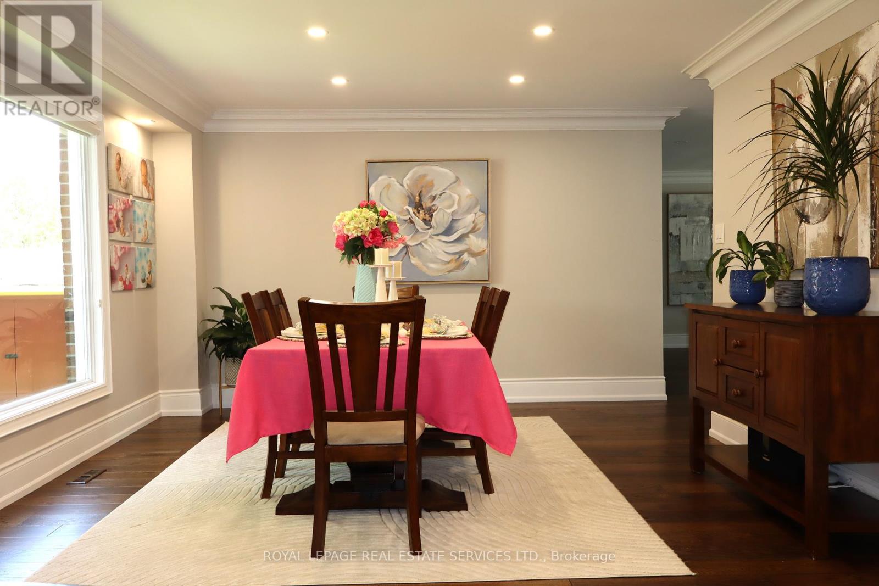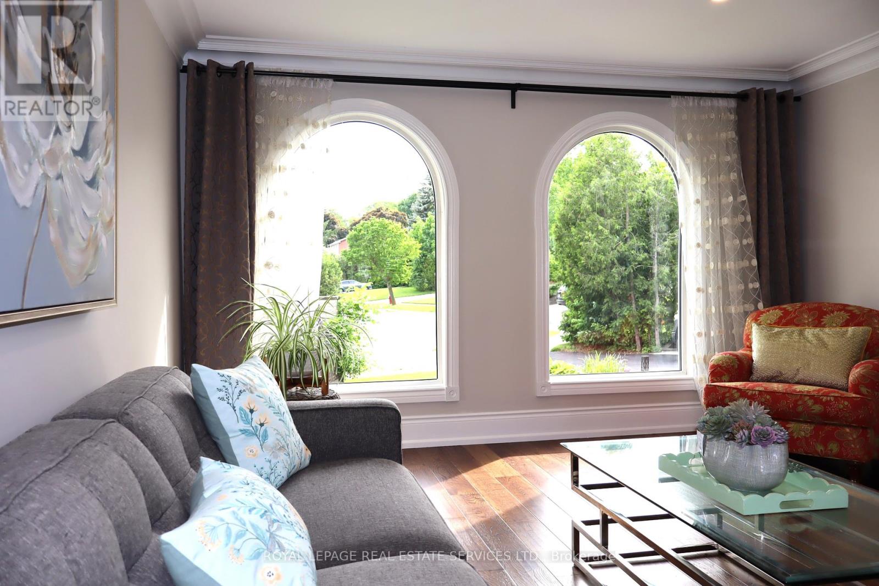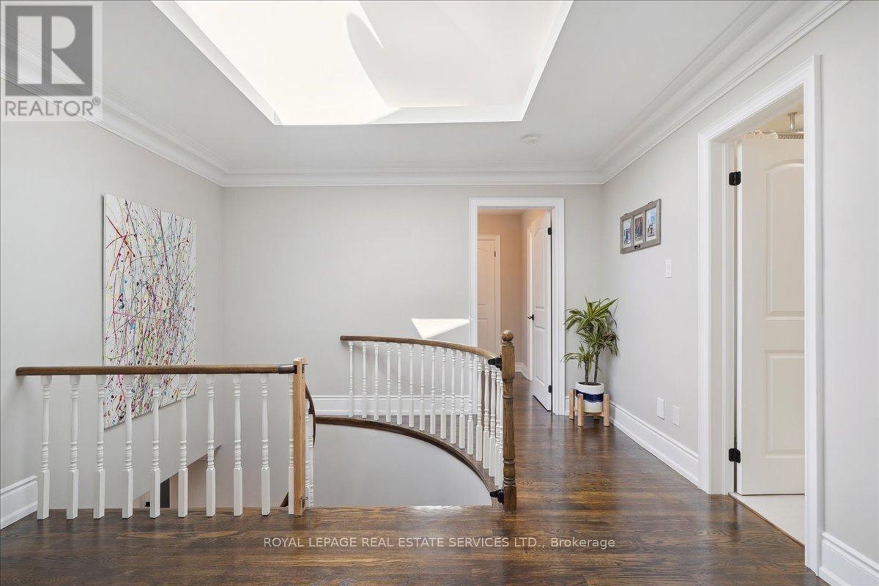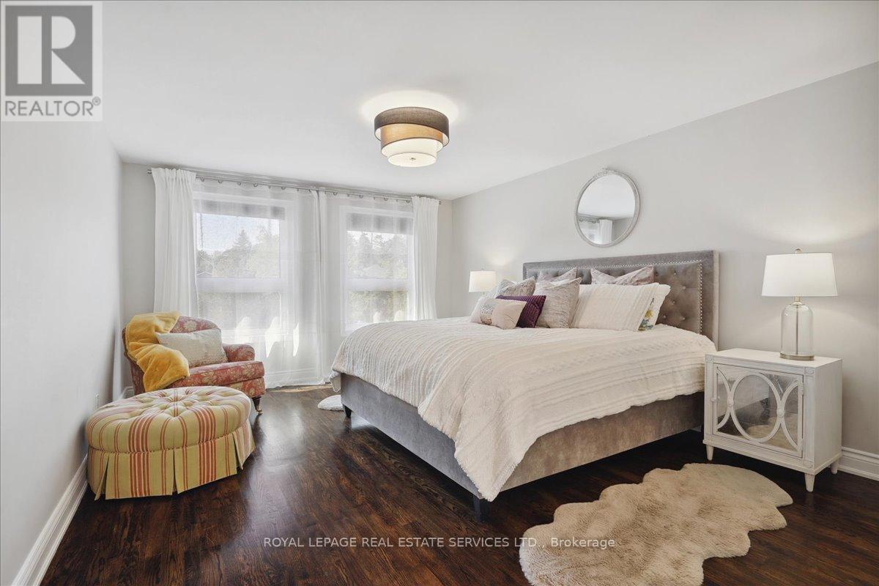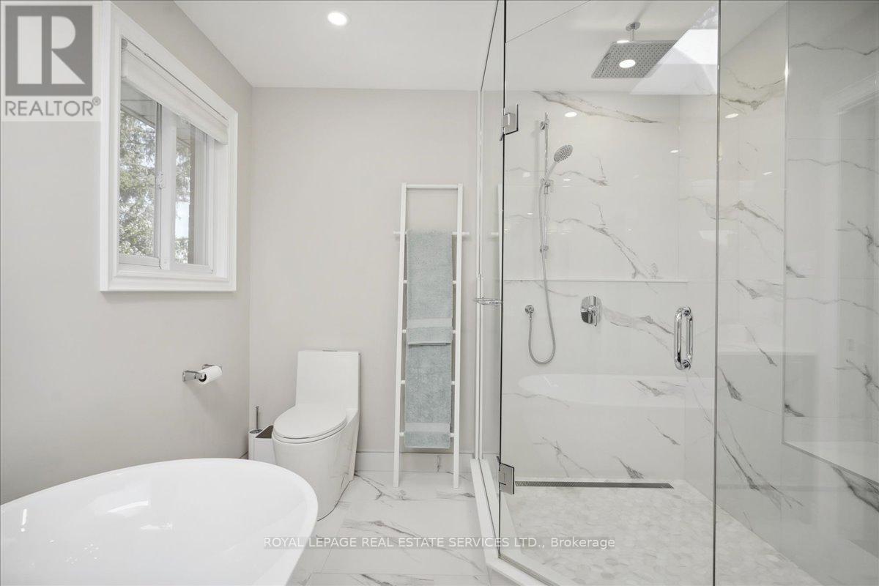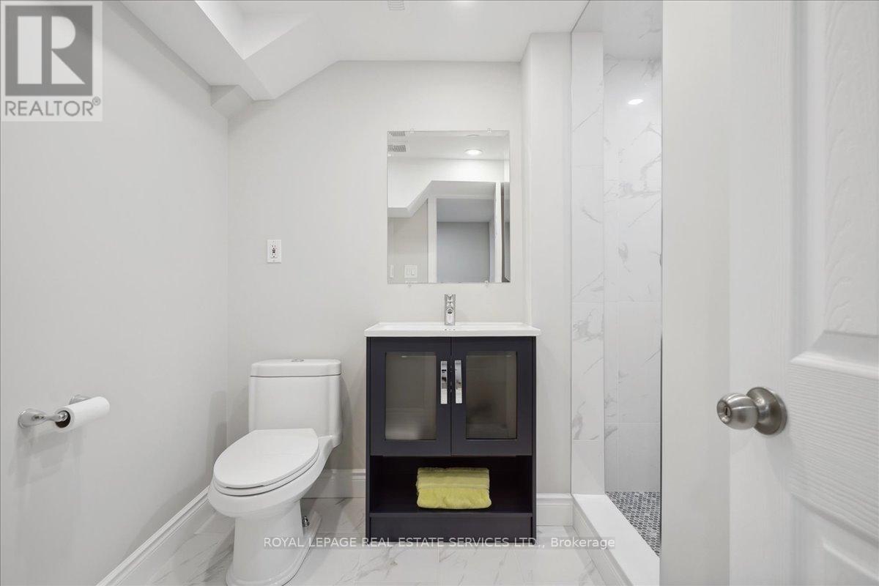5 Bedroom
4 Bathroom
Fireplace
Central Air Conditioning
Forced Air
$2,095,000
Stunning 4BDR/4BATH HOME on quiet/sunny green crt. w/just steps to Credit Valley golf beautifully renovated 4 baths, custom closets, Spanish/Italian tiles and Fixtures, plaster crown mldg, new hardwood floors on main level, o/concept, w/over 4500 sqft living space. Huge sunny room, w/big windows, stone fireplace, skylights, pot lights, separate entrance for in-law suite, gorgeous fenced backyard w/oversized deck w/mature landscaping, private backyard shed, w/hydro, ready to be loved. **** EXTRAS **** S/S Kitchenaid Fridge, Stove, Microwave Hood, Samsung S/S Dishwasher, LG Washer/Dryer, Blinds, most ELFS, Bsmt Fridge, Stove, Washer and Dryer (id:27910)
Property Details
|
MLS® Number
|
W8442688 |
|
Property Type
|
Single Family |
|
Community Name
|
Erindale |
|
Amenities Near By
|
Public Transit |
|
Community Features
|
School Bus |
|
Parking Space Total
|
6 |
Building
|
Bathroom Total
|
4 |
|
Bedrooms Above Ground
|
4 |
|
Bedrooms Below Ground
|
1 |
|
Bedrooms Total
|
5 |
|
Basement Development
|
Finished |
|
Basement Features
|
Separate Entrance |
|
Basement Type
|
N/a (finished) |
|
Construction Style Attachment
|
Detached |
|
Cooling Type
|
Central Air Conditioning |
|
Exterior Finish
|
Brick |
|
Fireplace Present
|
Yes |
|
Foundation Type
|
Block |
|
Heating Fuel
|
Natural Gas |
|
Heating Type
|
Forced Air |
|
Stories Total
|
2 |
|
Type
|
House |
|
Utility Water
|
Municipal Water |
Parking
Land
|
Acreage
|
No |
|
Land Amenities
|
Public Transit |
|
Sewer
|
Sanitary Sewer |
|
Size Irregular
|
42.23 X 114.91 Ft ; Irregular, See Survey |
|
Size Total Text
|
42.23 X 114.91 Ft ; Irregular, See Survey |
Rooms
| Level |
Type |
Length |
Width |
Dimensions |
|
Second Level |
Bedroom |
6.86 m |
3.91 m |
6.86 m x 3.91 m |
|
Second Level |
Bedroom 2 |
4.98 m |
3.56 m |
4.98 m x 3.56 m |
|
Second Level |
Bedroom 3 |
5.31 m |
3.56 m |
5.31 m x 3.56 m |
|
Second Level |
Bedroom 4 |
3.3 m |
3.56 m |
3.3 m x 3.56 m |
|
Basement |
Bedroom |
3.86 m |
3.51 m |
3.86 m x 3.51 m |
|
Basement |
Recreational, Games Room |
7.72 m |
3.76 m |
7.72 m x 3.76 m |
|
Main Level |
Kitchen |
3.68 m |
3.07 m |
3.68 m x 3.07 m |
|
Main Level |
Eating Area |
3.4 m |
3.07 m |
3.4 m x 3.07 m |
|
Main Level |
Living Room |
4.83 m |
4.01 m |
4.83 m x 4.01 m |
|
Main Level |
Dining Room |
4.62 m |
3.89 m |
4.62 m x 3.89 m |
|
Main Level |
Family Room |
6.07 m |
4.01 m |
6.07 m x 4.01 m |
|
Main Level |
Laundry Room |
3.15 m |
2.06 m |
3.15 m x 2.06 m |




