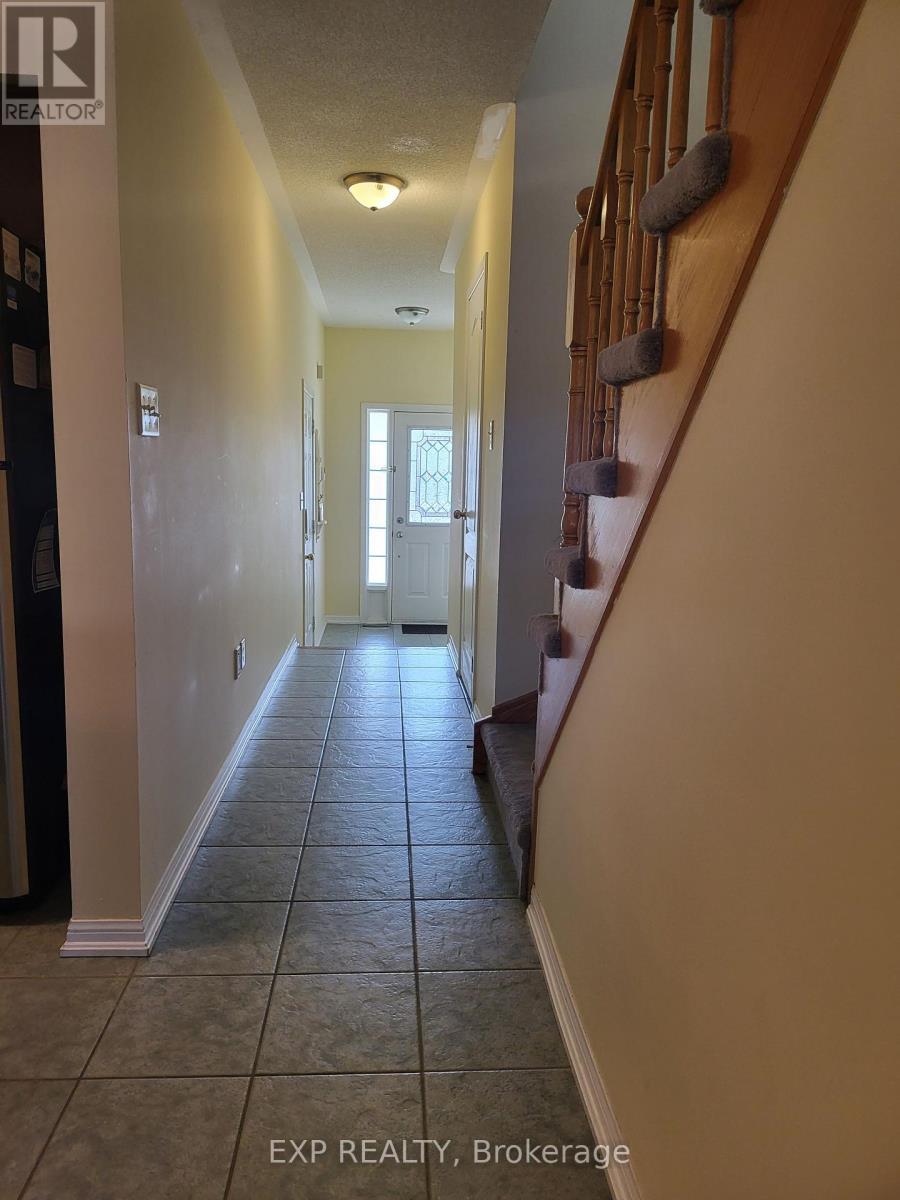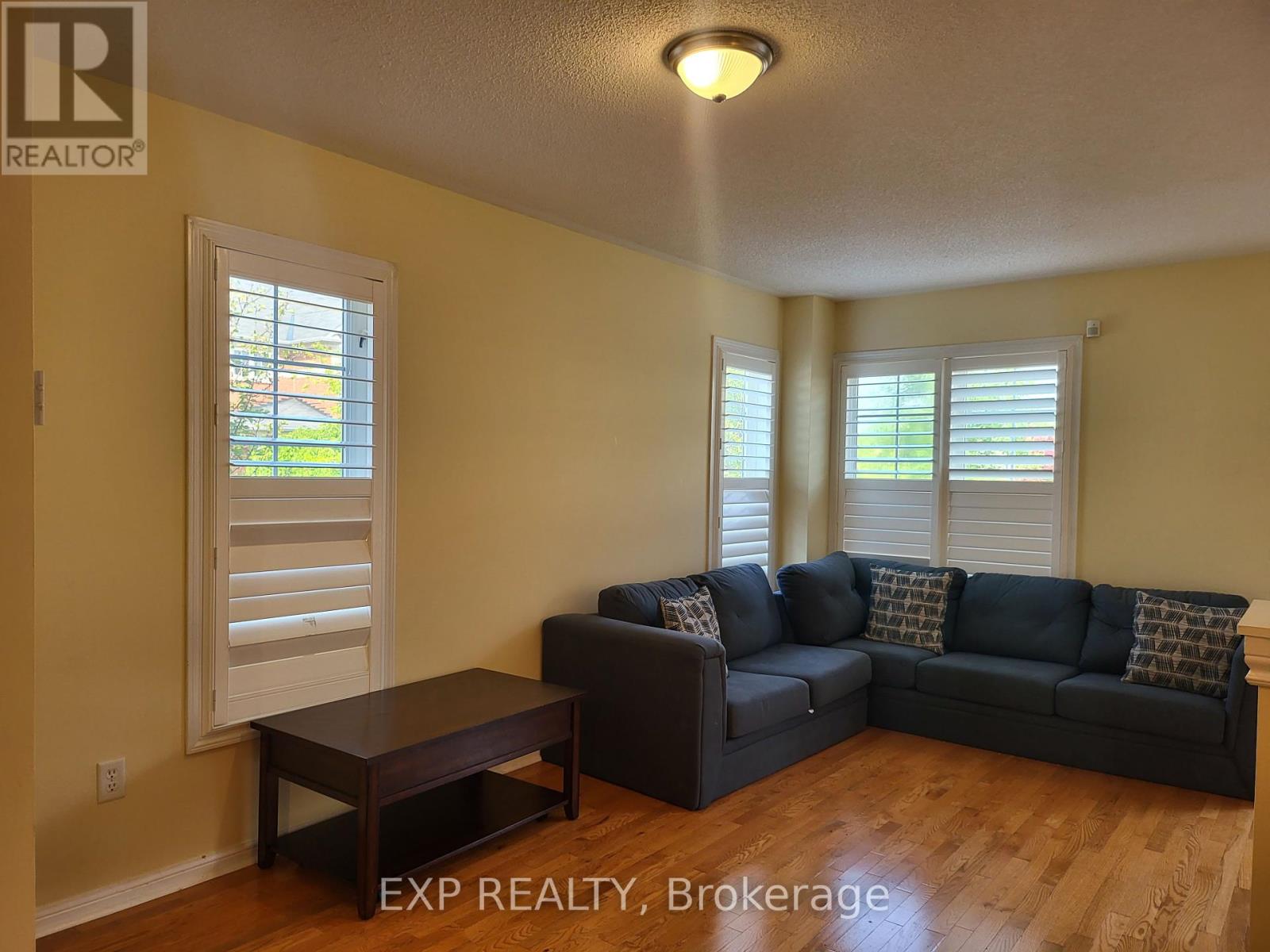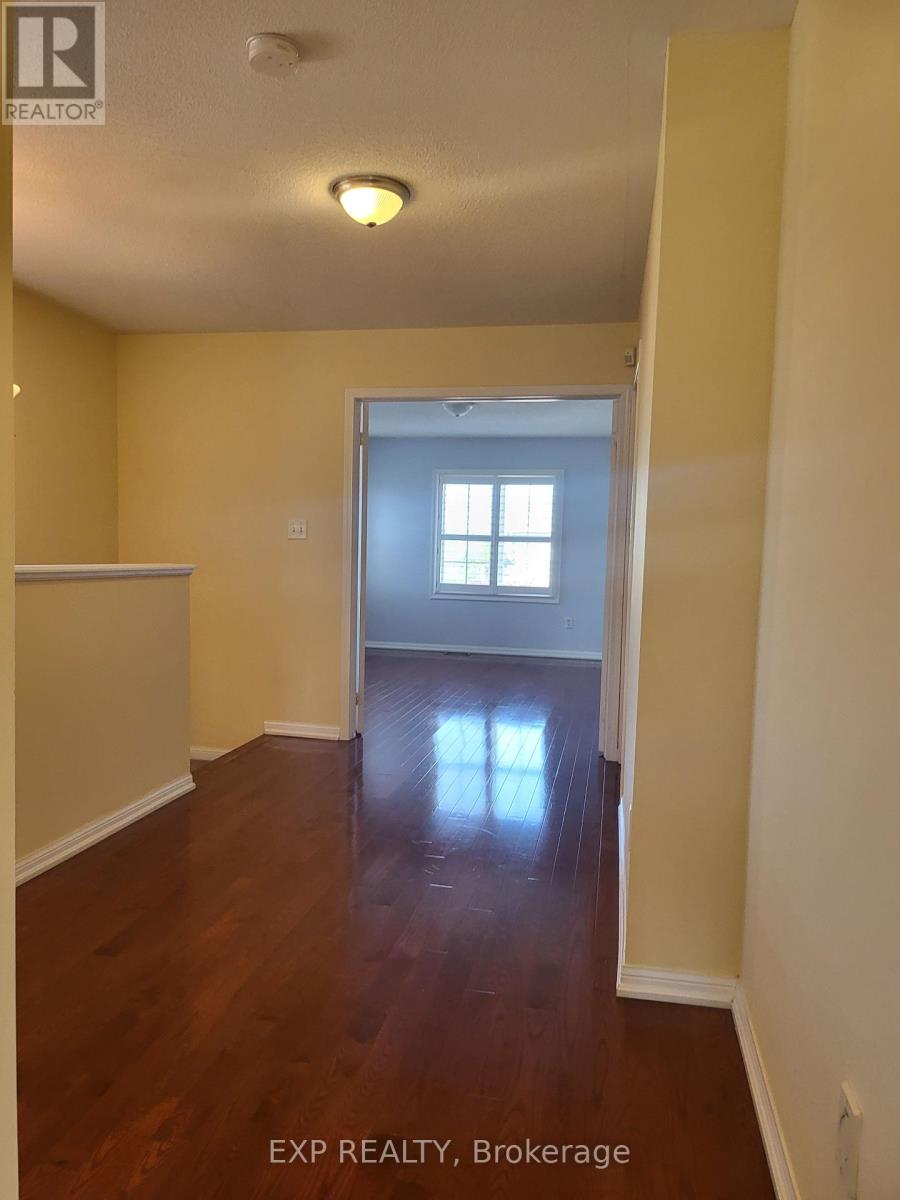3 Bedroom
3 Bathroom
Central Air Conditioning
Forced Air
$3,200 Monthly
A Semi-Detached Corner Property with 3 Bedrooms & 3 Bath Home Features Hardwood Flooring throughout. Main floor for lease. Separate laundry Room on the 2nd floor, A Separate Side Entrance to the basement & basement not included, rented separately. Utilities will be split between the basement and upstairs 70/30. Close to many Amenities. 2 parking in the drive way. (id:27910)
Property Details
|
MLS® Number
|
W8448098 |
|
Property Type
|
Single Family |
|
Community Name
|
Clarke |
|
Amenities Near By
|
Hospital, Public Transit, Schools |
|
Parking Space Total
|
2 |
Building
|
Bathroom Total
|
3 |
|
Bedrooms Above Ground
|
3 |
|
Bedrooms Total
|
3 |
|
Appliances
|
Dryer, Humidifier, Microwave, Refrigerator, Stove, Two Washers, Two Stoves, Washer |
|
Basement Features
|
Apartment In Basement |
|
Basement Type
|
N/a |
|
Construction Style Attachment
|
Semi-detached |
|
Cooling Type
|
Central Air Conditioning |
|
Exterior Finish
|
Brick |
|
Foundation Type
|
Poured Concrete |
|
Heating Fuel
|
Natural Gas |
|
Heating Type
|
Forced Air |
|
Stories Total
|
2 |
|
Type
|
House |
|
Utility Water
|
Municipal Water |
Parking
Land
|
Acreage
|
No |
|
Land Amenities
|
Hospital, Public Transit, Schools |
|
Sewer
|
Sanitary Sewer |
|
Size Irregular
|
26.61 X 100.07 Ft |
|
Size Total Text
|
26.61 X 100.07 Ft |
Rooms
| Level |
Type |
Length |
Width |
Dimensions |
|
Second Level |
Primary Bedroom |
4.55 m |
3.48 m |
4.55 m x 3.48 m |
|
Second Level |
Bedroom 2 |
4.01 m |
2.67 m |
4.01 m x 2.67 m |
|
Second Level |
Bedroom 3 |
4.26 m |
2.4 m |
4.26 m x 2.4 m |
|
Second Level |
Laundry Room |
2.43 m |
1.82 m |
2.43 m x 1.82 m |
|
Main Level |
Living Room |
3.07 m |
2.67 m |
3.07 m x 2.67 m |
|
Main Level |
Dining Room |
4.8 m |
2.13 m |
4.8 m x 2.13 m |
|
Main Level |
Kitchen |
5.05 m |
4.06 m |
5.05 m x 4.06 m |
























