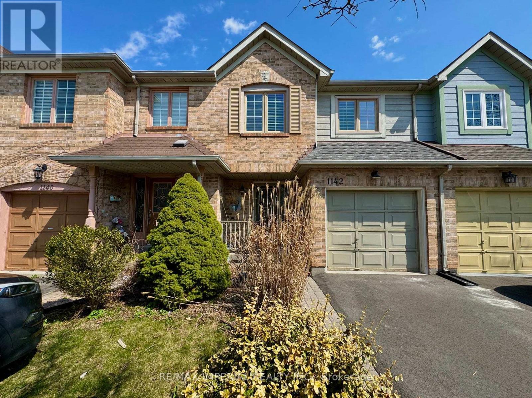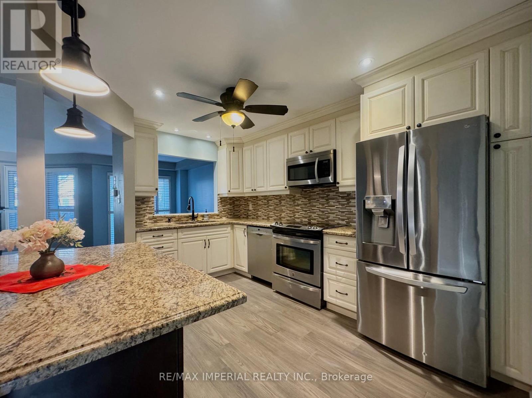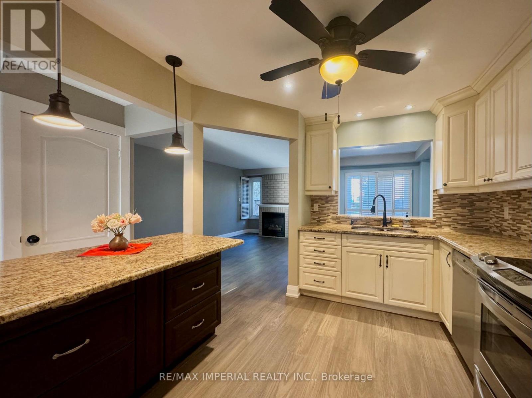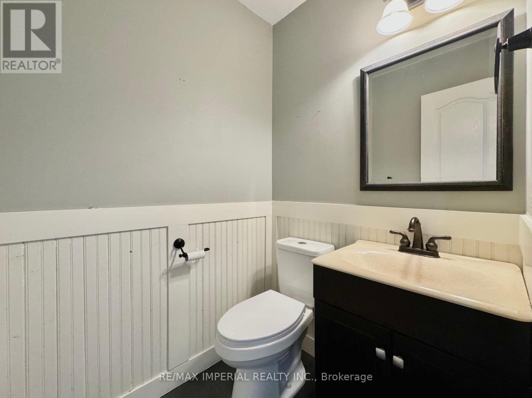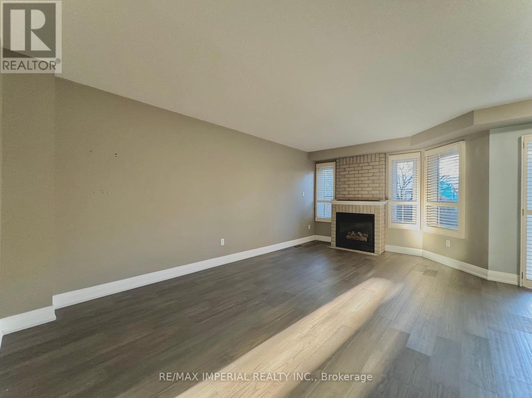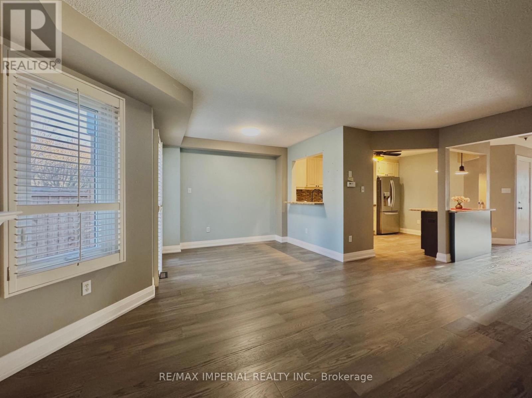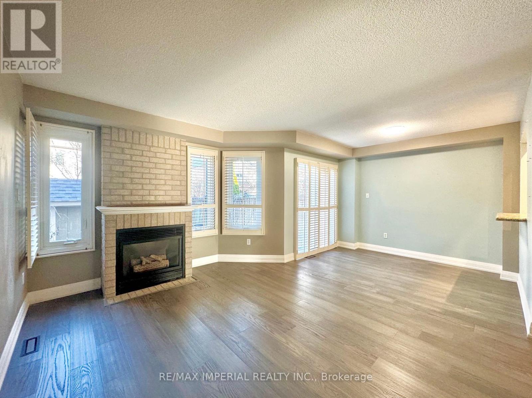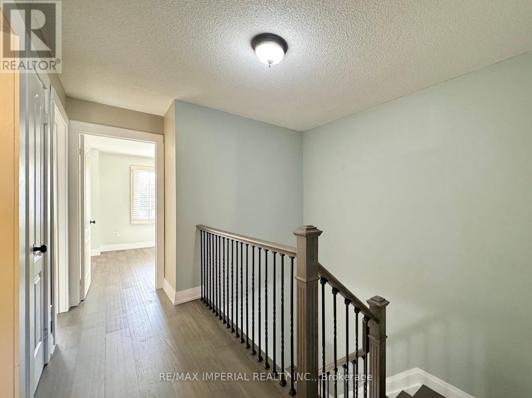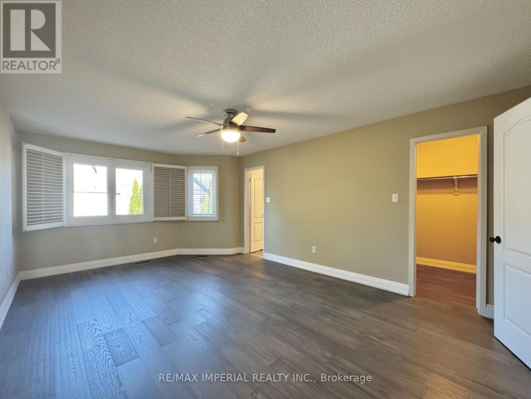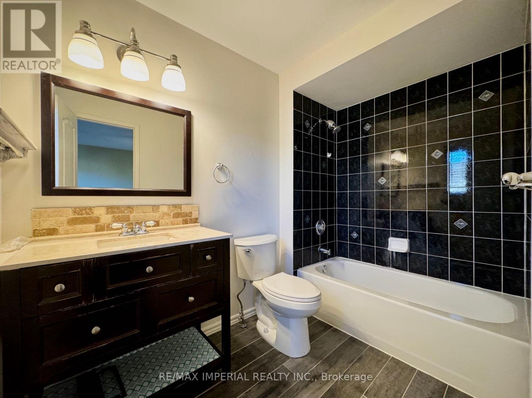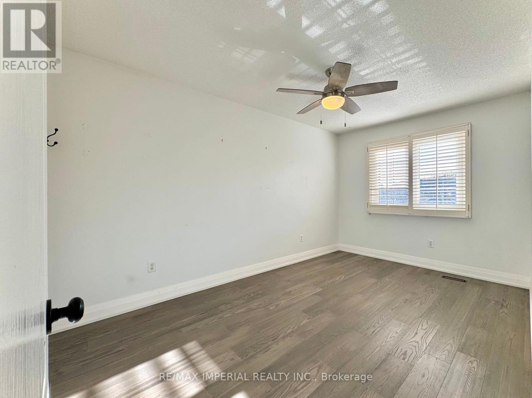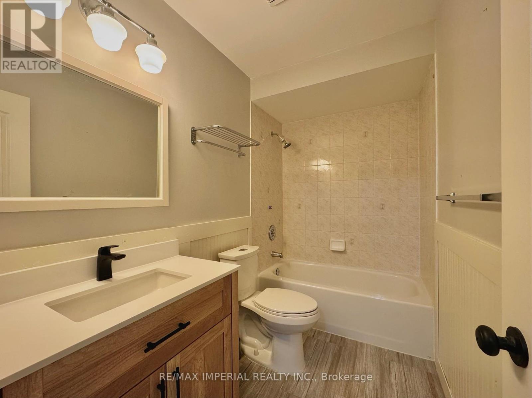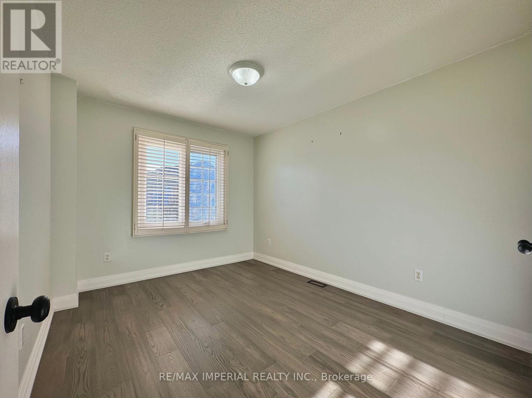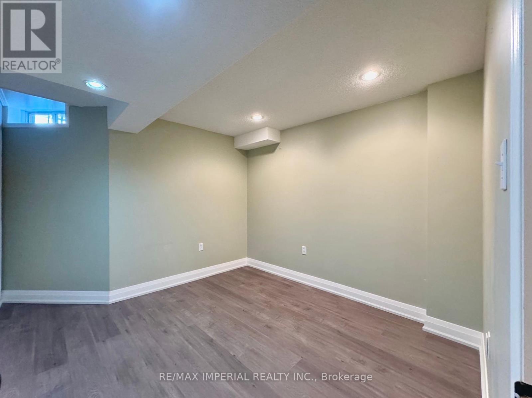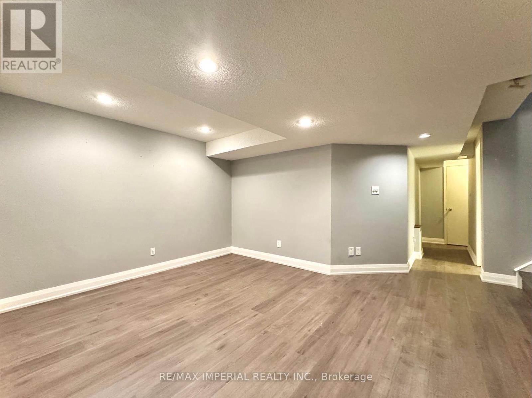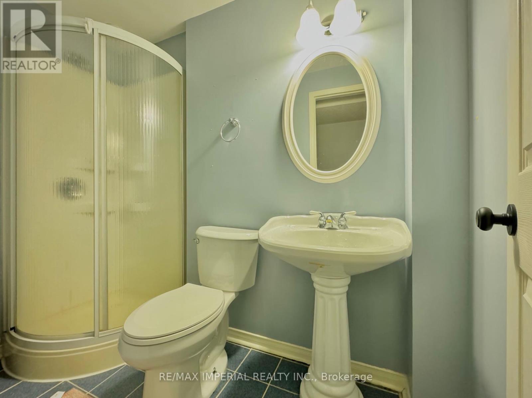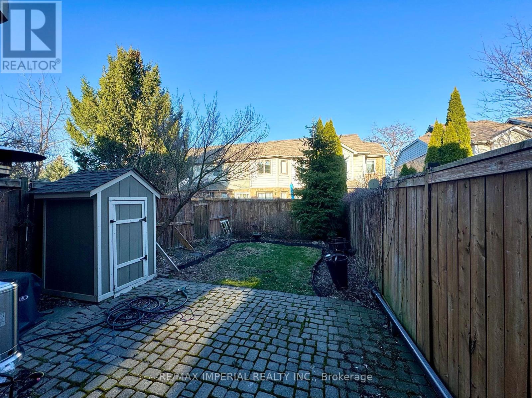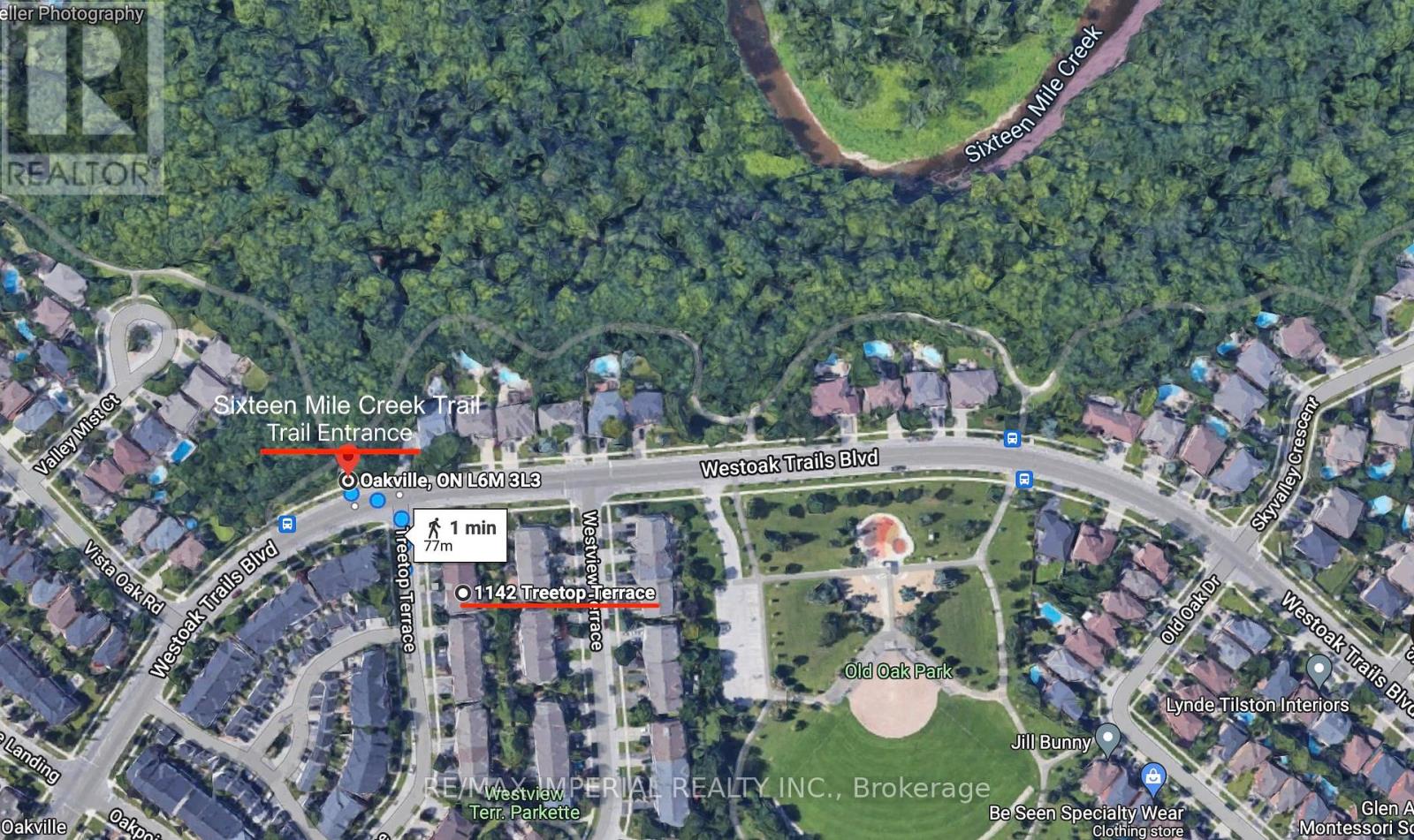4 Bedroom
4 Bathroom
Fireplace
Central Air Conditioning
Forced Air
$4,000 Monthly
Welcome to this Rarely found Townhouse Home with 3+1 bedrooms and 4 bathrooms In the Desirable West Oak Trail Neighborhood. Walking Distance To Great Schools, Parks And The Amazing 16 Mile Creek Trail. This cozy townhome features Open Concept kitchen With Granite Counter And Island, large living room with natural gas fireplace, newly upgraded engineered Hardwood Floors Throughout the main and the second floor, upgraded hardwood stairs with metal balusters, decent primary bedroom with 4 pieces ensuite, the Finished Basement With newly installed luxury vinyl flooring plus Extra 3-piece bathroom and the bedroom. Easy access major highways. (id:27910)
Property Details
|
MLS® Number
|
W8255260 |
|
Property Type
|
Single Family |
|
Community Name
|
West Oak Trails |
|
Amenities Near By
|
Hospital, Park, Schools |
|
Parking Space Total
|
2 |
Building
|
Bathroom Total
|
4 |
|
Bedrooms Above Ground
|
3 |
|
Bedrooms Below Ground
|
1 |
|
Bedrooms Total
|
4 |
|
Basement Development
|
Finished |
|
Basement Type
|
Full (finished) |
|
Construction Style Attachment
|
Attached |
|
Cooling Type
|
Central Air Conditioning |
|
Exterior Finish
|
Brick, Wood |
|
Fireplace Present
|
Yes |
|
Heating Fuel
|
Natural Gas |
|
Heating Type
|
Forced Air |
|
Stories Total
|
2 |
|
Type
|
Row / Townhouse |
Parking
Land
|
Acreage
|
No |
|
Land Amenities
|
Hospital, Park, Schools |
|
Size Irregular
|
19.72 X 100.07 Ft |
|
Size Total Text
|
19.72 X 100.07 Ft |
Rooms
| Level |
Type |
Length |
Width |
Dimensions |
|
Second Level |
Primary Bedroom |
5.16 m |
3.78 m |
5.16 m x 3.78 m |
|
Second Level |
Bathroom |
|
|
Measurements not available |
|
Second Level |
Bedroom 2 |
3.48 m |
2.87 m |
3.48 m x 2.87 m |
|
Second Level |
Bedroom 3 |
3.89 m |
2.72 m |
3.89 m x 2.72 m |
|
Second Level |
Bathroom |
|
|
Measurements not available |
|
Basement |
Family Room |
4.39 m |
4.24 m |
4.39 m x 4.24 m |
|
Basement |
Bedroom |
2.95 m |
3.33 m |
2.95 m x 3.33 m |
|
Basement |
Bathroom |
|
|
Measurements not available |
|
Main Level |
Living Room |
6.98 m |
3.48 m |
6.98 m x 3.48 m |
|
Main Level |
Dining Room |
3.02 m |
2.26 m |
3.02 m x 2.26 m |
|
Main Level |
Kitchen |
3.78 m |
2.72 m |
3.78 m x 2.72 m |
|
Main Level |
Bathroom |
|
|
Measurements not available |

