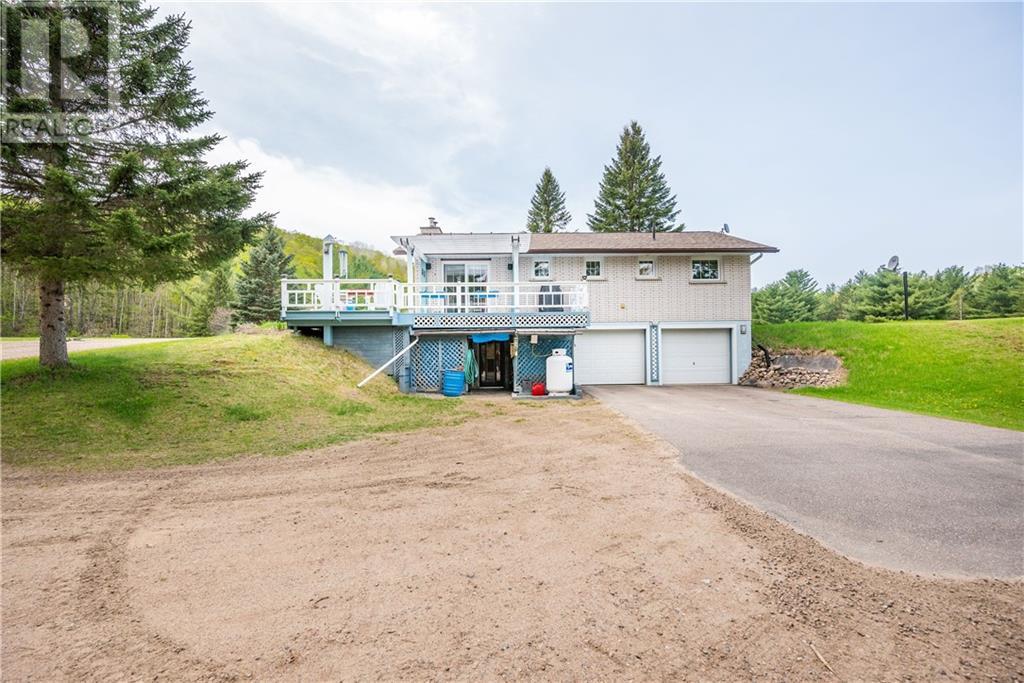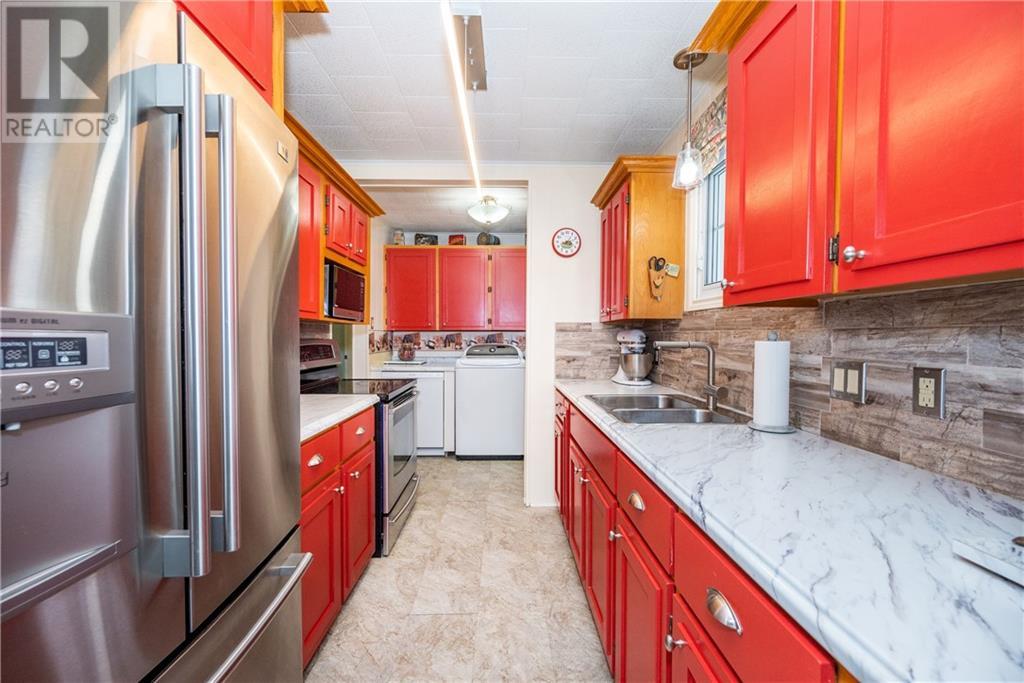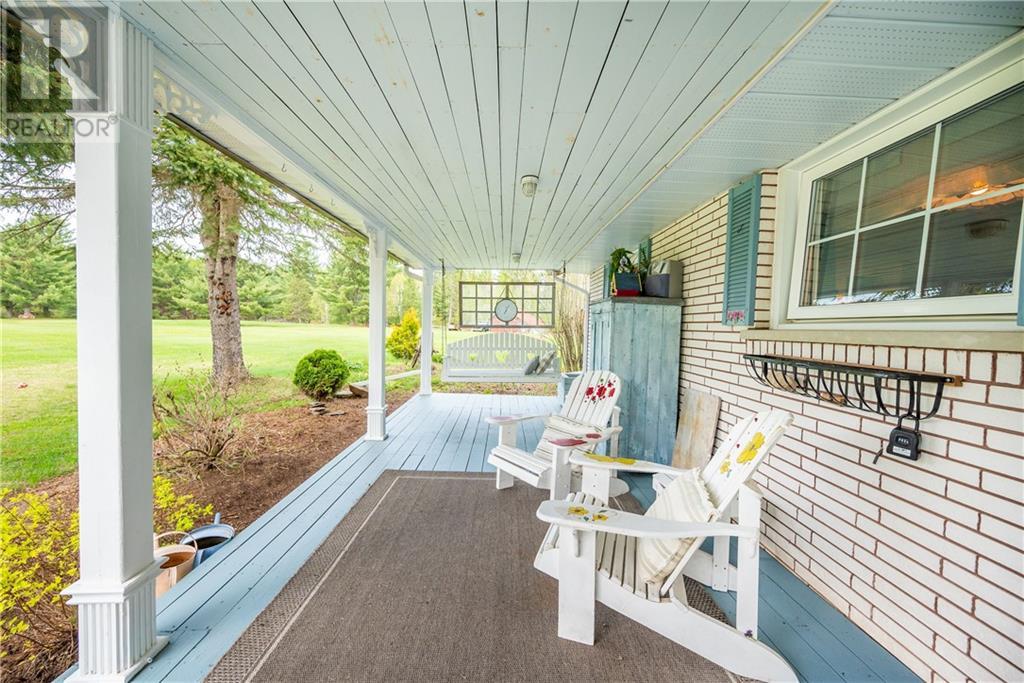3 Bedroom
1 Bathroom
Bungalow
Central Air Conditioning
Forced Air, Other
Waterfront
Acreage
$950,000
Privacy surrounds you here, for as far as the eye can see. Graceful, colourful and diverse landscaping with a wide variety of flowers and a backyard that sweeps to a large pond with rolling hills for a backdrop of peace and serenity. There is a second pond that legend says was created by a meteor, in the back corner of this 185 acre well treed farm. The driveway wraps around the home to the double garage below. Solid brick bungalow with the kitchen and dining room overlooking the water. Many upgrades including quality flooring, bathroom, roof, furnace and more. Central air and vac. Colours that charm throughout. The well groomed trails are great for foraging for berries and mushrooms. Golf on your own fields! Plenty of room to garden. Apple trees scattered throughout this foragers dream. All the ingredients are here to live life as it should be lived. 48 hour irrevocable on any offer. (id:28469)
Property Details
|
MLS® Number
|
1388754 |
|
Property Type
|
Single Family |
|
Neigbourhood
|
Barry's Bay/ Wilno |
|
AmenitiesNearBy
|
Golf Nearby, Shopping |
|
CommunicationType
|
Internet Access |
|
Features
|
Private Setting, Wooded Area |
|
ParkingSpaceTotal
|
8 |
|
WaterFrontType
|
Waterfront |
Building
|
BathroomTotal
|
1 |
|
BedroomsAboveGround
|
3 |
|
BedroomsTotal
|
3 |
|
Appliances
|
Refrigerator, Dishwasher, Dryer, Microwave, Stove, Washer |
|
ArchitecturalStyle
|
Bungalow |
|
BasementDevelopment
|
Partially Finished |
|
BasementType
|
Full (partially Finished) |
|
ConstructedDate
|
1982 |
|
ConstructionStyleAttachment
|
Detached |
|
CoolingType
|
Central Air Conditioning |
|
ExteriorFinish
|
Brick |
|
Fixture
|
Drapes/window Coverings |
|
FlooringType
|
Mixed Flooring, Hardwood, Vinyl |
|
FoundationType
|
Block |
|
HeatingFuel
|
Propane, Wood |
|
HeatingType
|
Forced Air, Other |
|
StoriesTotal
|
1 |
|
Type
|
House |
|
UtilityWater
|
Drilled Well |
Parking
Land
|
Acreage
|
Yes |
|
LandAmenities
|
Golf Nearby, Shopping |
|
Sewer
|
Septic System |
|
SizeFrontage
|
800 Ft |
|
SizeIrregular
|
182.37 |
|
SizeTotal
|
182.37 Ac |
|
SizeTotalText
|
182.37 Ac |
|
ZoningDescription
|
Ru |
Rooms
| Level |
Type |
Length |
Width |
Dimensions |
|
Lower Level |
Utility Room |
|
|
16'7" x 12'0" |
|
Lower Level |
Workshop |
|
|
16'7" x 11'0" |
|
Lower Level |
Wine Cellar |
|
|
7'0" x 4'7" |
|
Lower Level |
Other |
|
|
21'5" x 23'0" |
|
Main Level |
Dining Room |
|
|
9'5" x 11'0" |
|
Main Level |
Kitchen |
|
|
9'5" x 7'3" |
|
Main Level |
Laundry Room |
|
|
5'10" x 7'6" |
|
Main Level |
4pc Bathroom |
|
|
11'5" x 4'9" |
|
Main Level |
Bedroom |
|
|
9'0" x 11'0" |
|
Main Level |
Bedroom |
|
|
11'8" x 9'0" |
|
Main Level |
Primary Bedroom |
|
|
11'9" x 12'5" |
|
Main Level |
Living Room/fireplace |
|
|
12'2" x 16'10" |
































