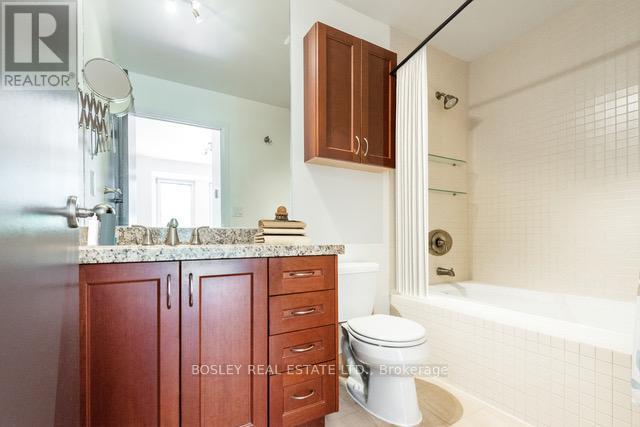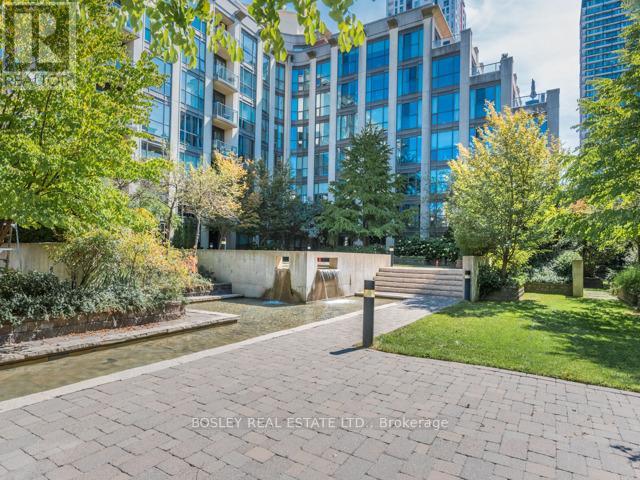2 Bedroom
3 Bathroom
Central Air Conditioning
Forced Air
$4,500 Monthly
A Rare Find! 2-Storey T/H-Style Condo In Vibrant Queen W. Neighbourhood. 2 Bed + Upper Level Den/office & 2.5 Baths. Primary Bedroom W/Juliette Balcony Overlooking Private Patio. Direct Access From Phoebe St. Steps From Queen St W, Short Walk To U of T Campus, Hospitals, AGO and China Town .TTC Steps Away. Huge Ground Level Private Terrace, 9Ft Ceilings, Main Floor Powder Room, Direct Access To Condo Gardens And Waterfall. Private & Secure Underground Parking. Common Outside BBQ area available for use. Photos are a mix of when unit was vacant and some are virtually staged. Currently Tenanted, moving out end of July. **** EXTRAS **** 24Hr Concierge/Security, Gym, Guest Suites, Bbq, Party Room. Excellent Shops & Restos. 2nd Parking Spot Available If Required For $200/Mth. Quiet Neighbourhood Feel. Large Laundry Room With Loads Of Storage. (id:27910)
Property Details
|
MLS® Number
|
C8466850 |
|
Property Type
|
Single Family |
|
Community Name
|
Kensington-Chinatown |
|
Amenities Near By
|
Hospital, Park, Public Transit, Schools |
|
Community Features
|
Pet Restrictions |
|
Parking Space Total
|
1 |
Building
|
Bathroom Total
|
3 |
|
Bedrooms Above Ground
|
2 |
|
Bedrooms Total
|
2 |
|
Amenities
|
Security/concierge, Exercise Centre, Visitor Parking, Storage - Locker |
|
Appliances
|
Dishwasher, Dryer, Microwave, Refrigerator, Stove, Washer |
|
Cooling Type
|
Central Air Conditioning |
|
Exterior Finish
|
Brick |
|
Fire Protection
|
Smoke Detectors |
|
Heating Fuel
|
Natural Gas |
|
Heating Type
|
Forced Air |
|
Stories Total
|
2 |
|
Type
|
Apartment |
Parking
Land
|
Acreage
|
No |
|
Land Amenities
|
Hospital, Park, Public Transit, Schools |
Rooms
| Level |
Type |
Length |
Width |
Dimensions |
|
Second Level |
Bedroom |
3.76 m |
305 m |
3.76 m x 305 m |
|
Second Level |
Bedroom 2 |
2.97 m |
2.9 m |
2.97 m x 2.9 m |
|
Second Level |
Office |
|
|
Measurements not available |
|
Second Level |
Laundry Room |
|
|
Measurements not available |
|
Main Level |
Kitchen |
2.87 m |
2.34 m |
2.87 m x 2.34 m |
|
Main Level |
Living Room |
4.17 m |
3.1 m |
4.17 m x 3.1 m |
|
Main Level |
Dining Room |
3.56 m |
2.97 m |
3.56 m x 2.97 m |




























