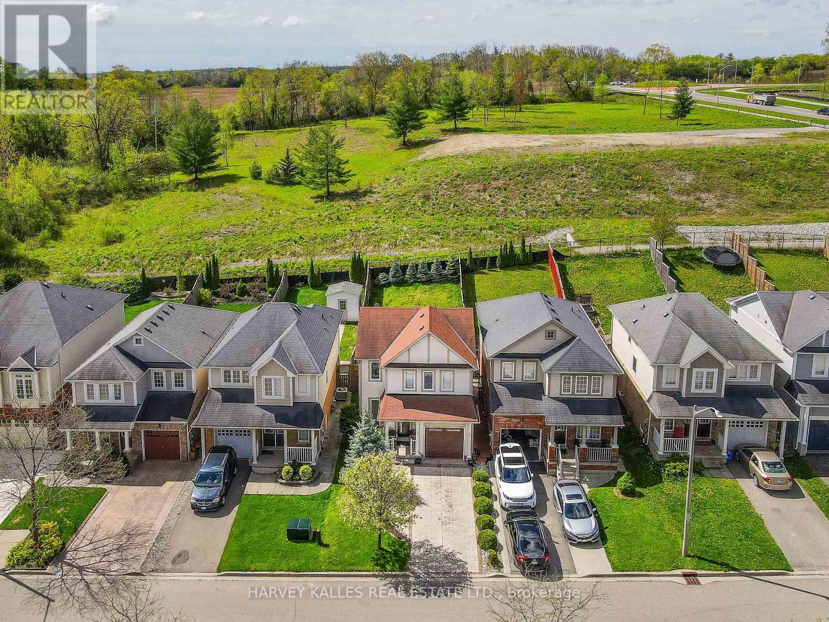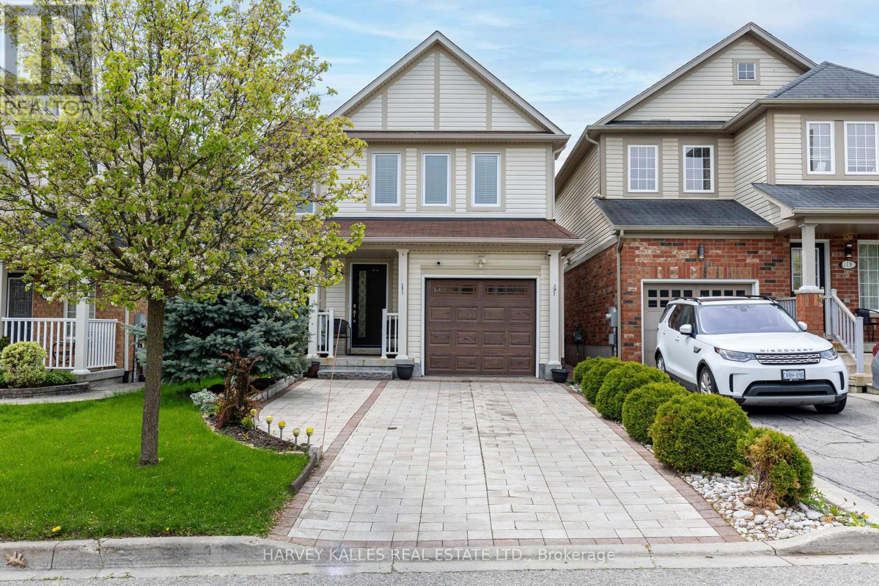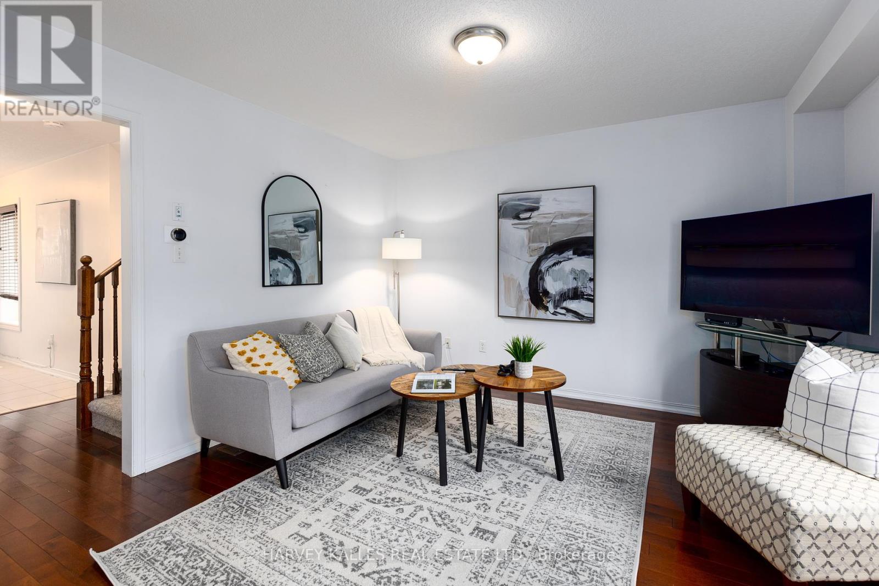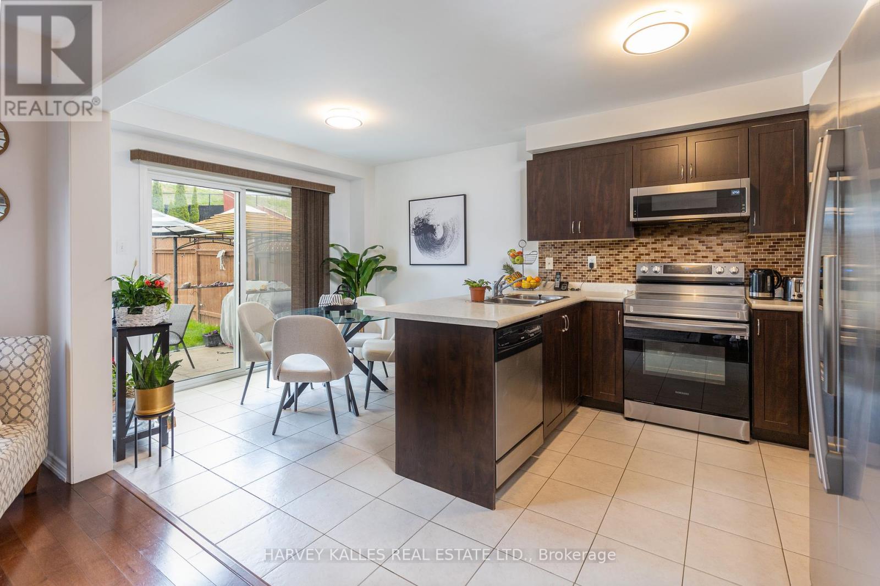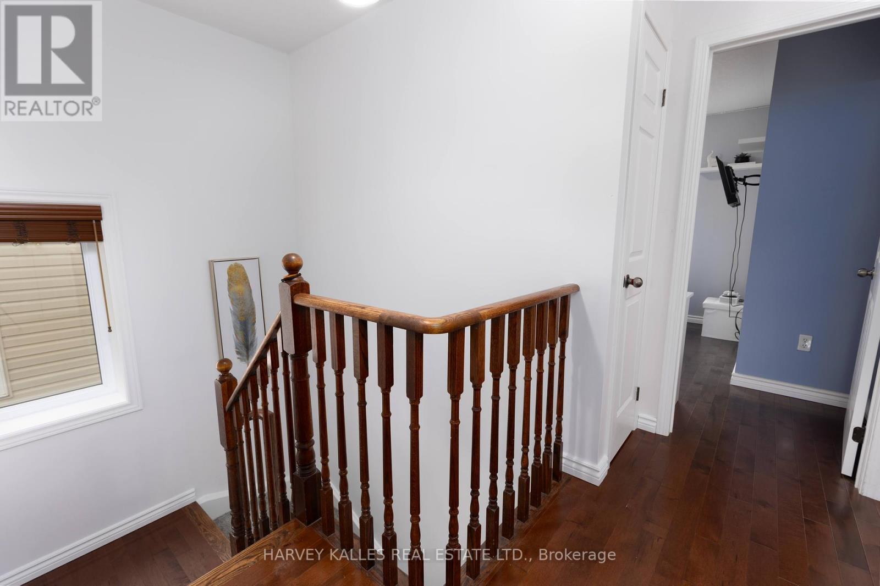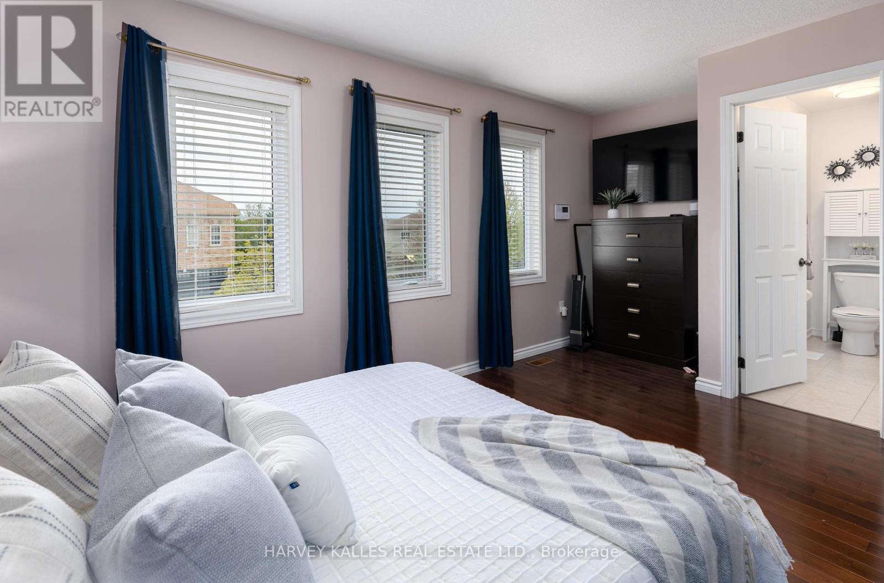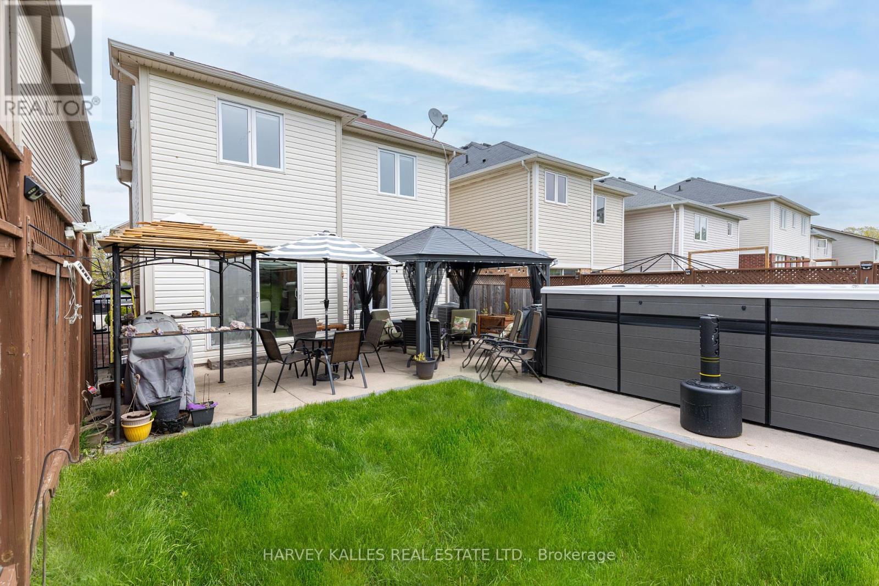3 Bedroom
3 Bathroom
Above Ground Pool
Central Air Conditioning
Forced Air
$895,000
Welcome to 115 Bailey Dr in Cambridge. This beautifully maintained 3 bed, 3 bath home with over 1800 sq ft of living space is located on a quiet family friendly street with an interlock driveway and no sidewalk, a deep yard backing onto open space and your own personal swim spa! Upgraded interior including open concept living, dining & kitchen area, hardwood flooring & new carpet on the stairs (2024). Windows and doors updated throughout. Large primary bedroom with ensuite. Finished basement with office area. Reach out for your private showing today! (id:27910)
Property Details
|
MLS® Number
|
X8347622 |
|
Property Type
|
Single Family |
|
Amenities Near By
|
Hospital, Place Of Worship, Schools |
|
Community Features
|
Community Centre |
|
Parking Space Total
|
4 |
|
Pool Type
|
Above Ground Pool |
Building
|
Bathroom Total
|
3 |
|
Bedrooms Above Ground
|
3 |
|
Bedrooms Total
|
3 |
|
Appliances
|
Dishwasher, Dryer, Microwave, Refrigerator, Stove, Washer |
|
Basement Development
|
Finished |
|
Basement Type
|
N/a (finished) |
|
Construction Style Attachment
|
Detached |
|
Cooling Type
|
Central Air Conditioning |
|
Exterior Finish
|
Vinyl Siding |
|
Heating Fuel
|
Natural Gas |
|
Heating Type
|
Forced Air |
|
Stories Total
|
2 |
|
Type
|
House |
|
Utility Water
|
Municipal Water |
Parking
Land
|
Acreage
|
No |
|
Land Amenities
|
Hospital, Place Of Worship, Schools |
|
Sewer
|
Sanitary Sewer |
|
Size Irregular
|
30.24 X 131.51 Ft |
|
Size Total Text
|
30.24 X 131.51 Ft |
Rooms
| Level |
Type |
Length |
Width |
Dimensions |
|
Main Level |
Kitchen |
3.12 m |
2.78 m |
3.12 m x 2.78 m |
|
Main Level |
Dining Room |
3.12 m |
2.39 m |
3.12 m x 2.39 m |
|
Main Level |
Living Room |
3.66 m |
3.81 m |
3.66 m x 3.81 m |
|
Main Level |
Bathroom |
1.47 m |
1.68 m |
1.47 m x 1.68 m |
|
Upper Level |
Bedroom |
3.67 m |
3.07 m |
3.67 m x 3.07 m |
|
Upper Level |
Primary Bedroom |
4.98 m |
3.28 m |
4.98 m x 3.28 m |
|
Upper Level |
Bathroom |
1.92 m |
2.81 m |
1.92 m x 2.81 m |
|
Upper Level |
Bathroom |
2.58 m |
1.81 m |
2.58 m x 1.81 m |

