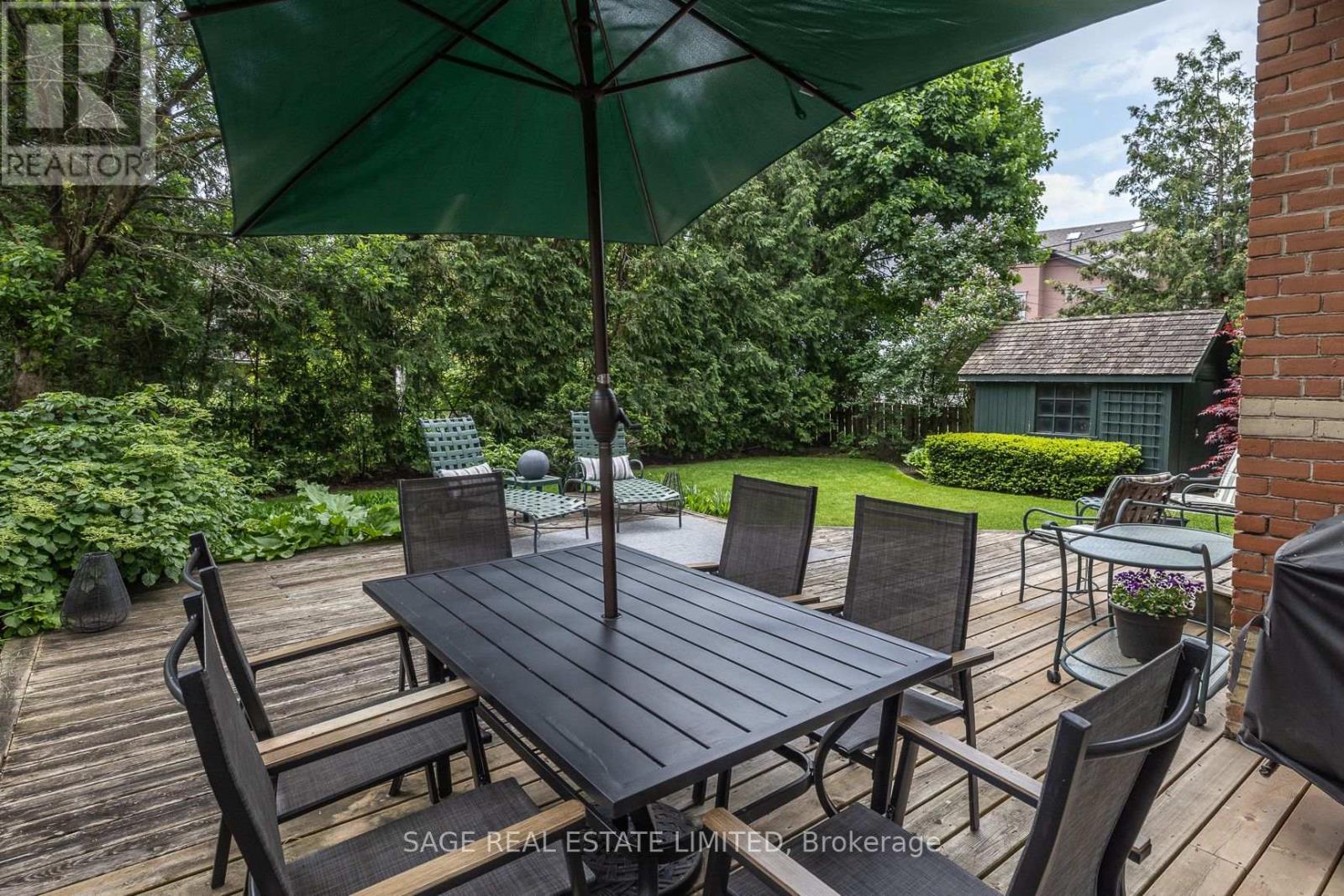5 Bedroom
4 Bathroom
Fireplace
Central Air Conditioning
Hot Water Radiator Heat
Lawn Sprinkler
$3,933,000
Nestled in Sherwood Park, this classic Victorian home boasts an impressive 3,409 square feet above grade, complemented by an additional 1,020 square feet in the basement. The home's grand living and dining rooms feature soaring ceilings(10'4""), creating an airy, elegant atmosphere perfect for both entertaining and everyday living. The main floor is highlighted by a custom modern kitchen with ample storage, a large center island, and an adjacent family room with a cozy wood-burning fireplace. This space seamlessly transitions into a bright breakfast room that opens onto a private, south-facing deck and garden, ideal for relaxing.Upstairs, the home offers five spacious bedrooms, providing ample accommodation for family and guests. The primary bedroom is a true oasis, featuring a peaceful sitting area, a walk-in closet, and a luxurious four-piece ensuite bathroom with soaker tub and glass shower stall that evokes a spa-like retreat. Throughout the home, you'll find three **** EXTRAS **** Fireplace that add warmth & charm to various rooms, enhancing the home's inviting ambiance. This Victorian gem blends classic architectural details with modern conveniences, making it a perfect blend of historical elegance and contemporar. (id:27910)
Property Details
|
MLS® Number
|
C8404828 |
|
Property Type
|
Single Family |
|
Community Name
|
Mount Pleasant East |
|
Amenities Near By
|
Hospital, Park, Public Transit, Schools, Place Of Worship |
|
Features
|
Ravine, Trash Compactor, Level |
|
Parking Space Total
|
7 |
|
Structure
|
Deck |
Building
|
Bathroom Total
|
4 |
|
Bedrooms Above Ground
|
5 |
|
Bedrooms Total
|
5 |
|
Basement Type
|
Crawl Space |
|
Construction Style Attachment
|
Detached |
|
Cooling Type
|
Central Air Conditioning |
|
Exterior Finish
|
Brick |
|
Fireplace Present
|
Yes |
|
Fireplace Total
|
2 |
|
Foundation Type
|
Brick, Stone, Wood |
|
Heating Fuel
|
Natural Gas |
|
Heating Type
|
Hot Water Radiator Heat |
|
Stories Total
|
2 |
|
Type
|
House |
|
Utility Water
|
Municipal Water |
Parking
Land
|
Acreage
|
No |
|
Land Amenities
|
Hospital, Park, Public Transit, Schools, Place Of Worship |
|
Landscape Features
|
Lawn Sprinkler |
|
Sewer
|
Sanitary Sewer |
|
Size Irregular
|
56.4 X 150 Ft |
|
Size Total Text
|
56.4 X 150 Ft |
Rooms
| Level |
Type |
Length |
Width |
Dimensions |
|
Second Level |
Bedroom 5 |
2.67 m |
3.35 m |
2.67 m x 3.35 m |
|
Second Level |
Primary Bedroom |
4.88 m |
4.37 m |
4.88 m x 4.37 m |
|
Second Level |
Bedroom 2 |
4.22 m |
3.81 m |
4.22 m x 3.81 m |
|
Second Level |
Bedroom 3 |
3.15 m |
4.19 m |
3.15 m x 4.19 m |
|
Second Level |
Bedroom 4 |
2.18 m |
3.56 m |
2.18 m x 3.56 m |
|
Basement |
Recreational, Games Room |
6.02 m |
4.19 m |
6.02 m x 4.19 m |
|
Main Level |
Living Room |
5.31 m |
3.86 m |
5.31 m x 3.86 m |
|
Main Level |
Sitting Room |
4.11 m |
3.76 m |
4.11 m x 3.76 m |
|
Main Level |
Dining Room |
6.25 m |
4.57 m |
6.25 m x 4.57 m |
|
Main Level |
Kitchen |
5.31 m |
3.51 m |
5.31 m x 3.51 m |
|
Main Level |
Eating Area |
3.66 m |
2.79 m |
3.66 m x 2.79 m |
|
Main Level |
Family Room |
4.11 m |
3.75 m |
4.11 m x 3.75 m |







































