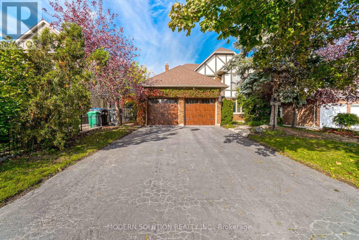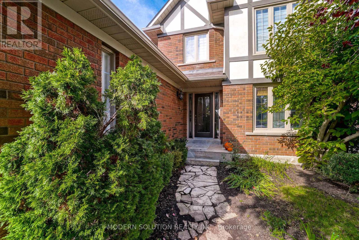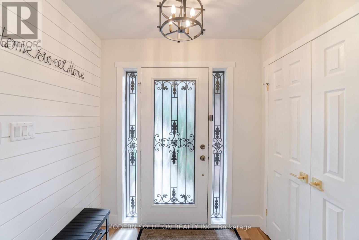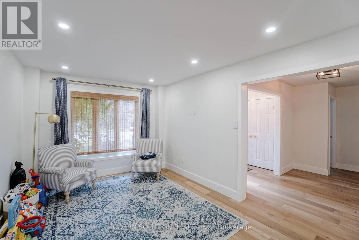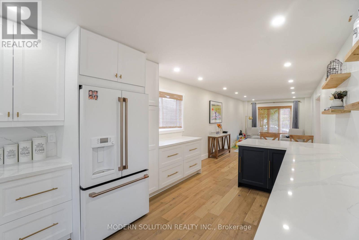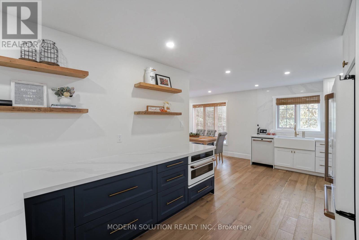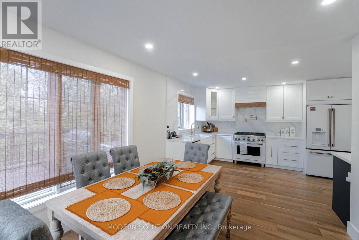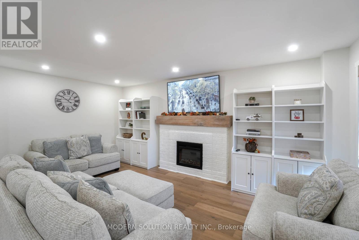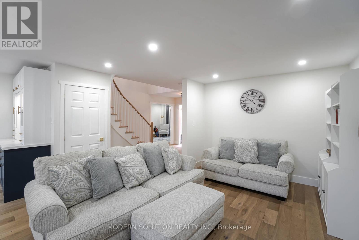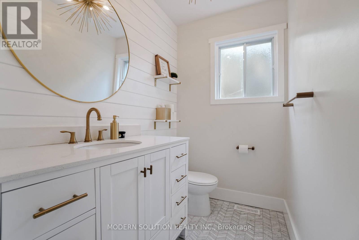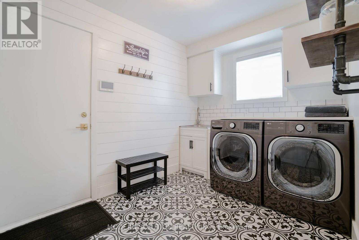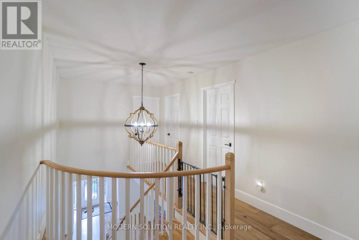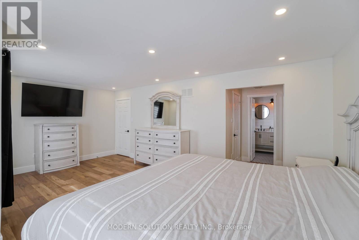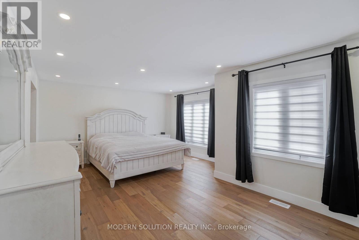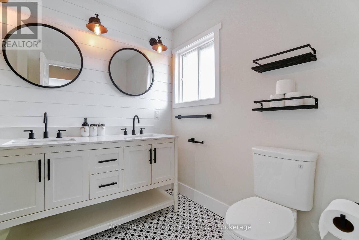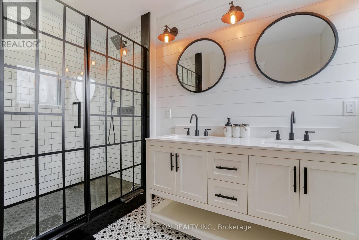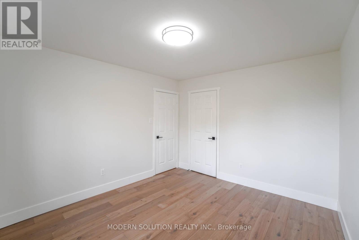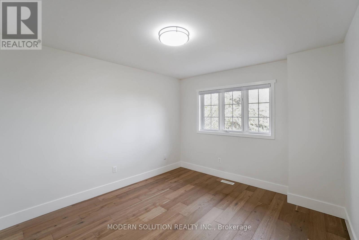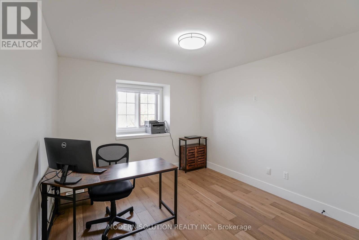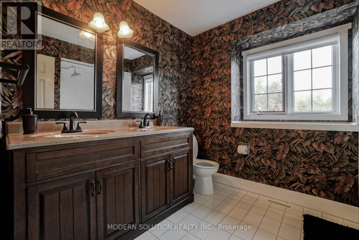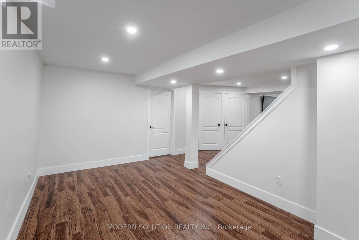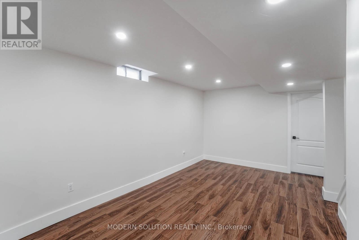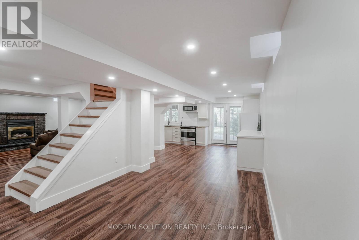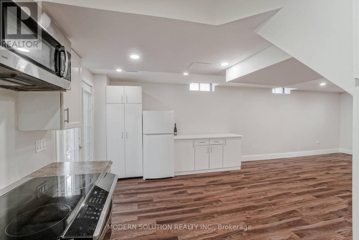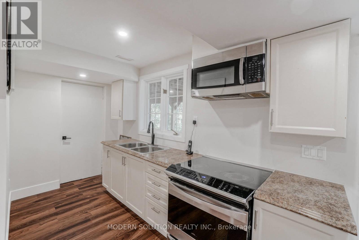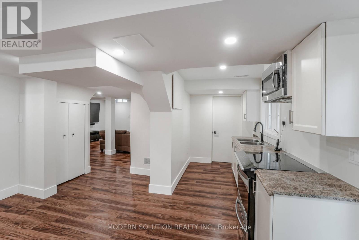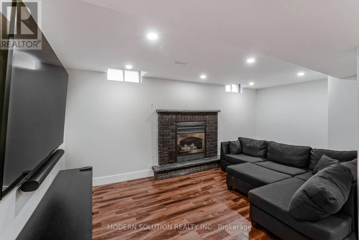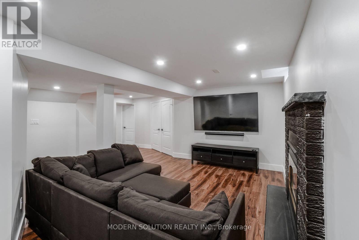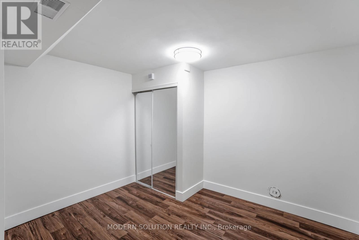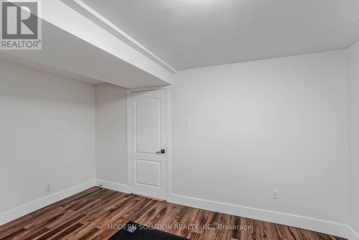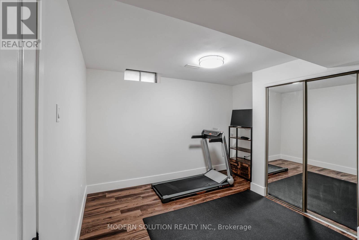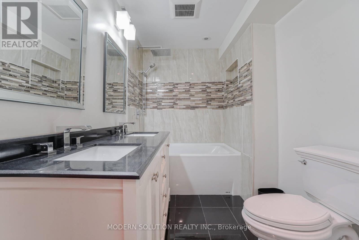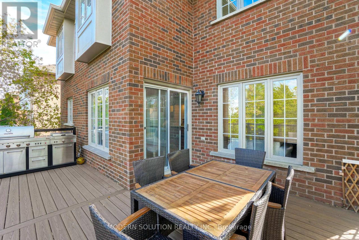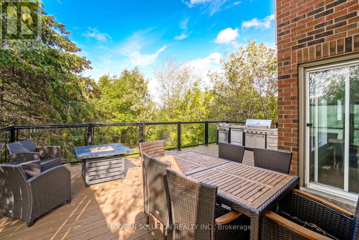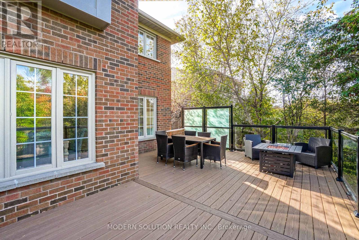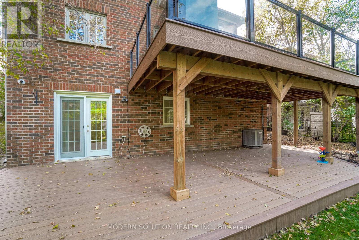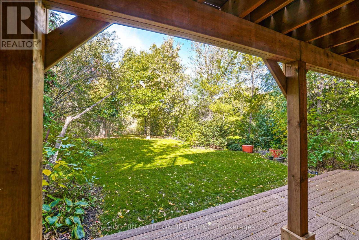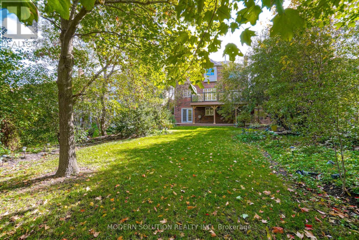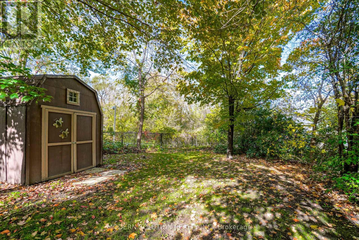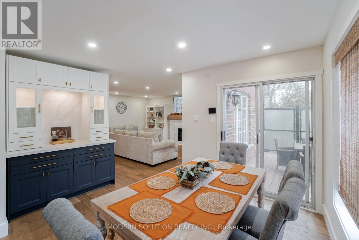6 Bedroom
4 Bathroom
Fireplace
Central Air Conditioning
Forced Air
$1,599,000
Welcome To 115 Eagleridge Dr! Set In The Heart Of The City Sitting On A Premium Ravine Lot, With No Neighbors Behind. This Home Offers A Unique Lifestyle. Over Half A Million Spent In Renovations. Has Top Notch Appliances! A Grand Home W/Renovated Kitchen, Magnificent Setting & W/O To Private Upper Deck With Ravine Behind. Enjoy The Casual Main Flr Fam Room W/Fireplace Or The Formal Living/Dining Rooms, Both Ideal For Entertaining. Sep Exterior Entrance To A Fabulous 2 Bdrm W/O Basement Apartment. Convenient Garage Access **** EXTRAS **** Professionally Landscaped W/Exquisite Perennial Gardens & Pond. Furnace 2016, A/C 2016. A Unique, One Of A Kind Opportunity. A Must See Home! Walk To Parks, Shops, Schools, Professor's Lake. Min To Hospital, 427,407,410 (id:27910)
Property Details
|
MLS® Number
|
W8269690 |
|
Property Type
|
Single Family |
|
Community Name
|
Sandringham-Wellington |
|
Amenities Near By
|
Hospital, Park, Public Transit, Schools |
|
Features
|
Ravine |
|
Parking Space Total
|
6 |
Building
|
Bathroom Total
|
4 |
|
Bedrooms Above Ground
|
4 |
|
Bedrooms Below Ground
|
2 |
|
Bedrooms Total
|
6 |
|
Basement Features
|
Apartment In Basement, Walk Out |
|
Basement Type
|
N/a |
|
Construction Style Attachment
|
Detached |
|
Cooling Type
|
Central Air Conditioning |
|
Exterior Finish
|
Brick, Stucco |
|
Fireplace Present
|
Yes |
|
Heating Fuel
|
Natural Gas |
|
Heating Type
|
Forced Air |
|
Stories Total
|
2 |
|
Type
|
House |
Parking
Land
|
Acreage
|
No |
|
Land Amenities
|
Hospital, Park, Public Transit, Schools |
|
Size Irregular
|
50.03 X 171.18 Ft |
|
Size Total Text
|
50.03 X 171.18 Ft |
|
Surface Water
|
Lake/pond |
Rooms
| Level |
Type |
Length |
Width |
Dimensions |
|
Second Level |
Primary Bedroom |
6.15 m |
4.45 m |
6.15 m x 4.45 m |
|
Second Level |
Bedroom 2 |
4.08 m |
3.25 m |
4.08 m x 3.25 m |
|
Second Level |
Bedroom 3 |
3.88 m |
3.25 m |
3.88 m x 3.25 m |
|
Second Level |
Bedroom 4 |
4.89 m |
3.25 m |
4.89 m x 3.25 m |
|
Basement |
Dining Room |
4.71 m |
3.05 m |
4.71 m x 3.05 m |
|
Basement |
Kitchen |
5.99 m |
3.81 m |
5.99 m x 3.81 m |
|
Basement |
Living Room |
5.57 m |
4.99 m |
5.57 m x 4.99 m |
|
Main Level |
Living Room |
4.88 m |
3.18 m |
4.88 m x 3.18 m |
|
Main Level |
Dining Room |
4.23 m |
3.18 m |
4.23 m x 3.18 m |
|
Main Level |
Family Room |
5.6 m |
3.13 m |
5.6 m x 3.13 m |
|
Main Level |
Kitchen |
6.21 m |
4.1 m |
6.21 m x 4.1 m |

