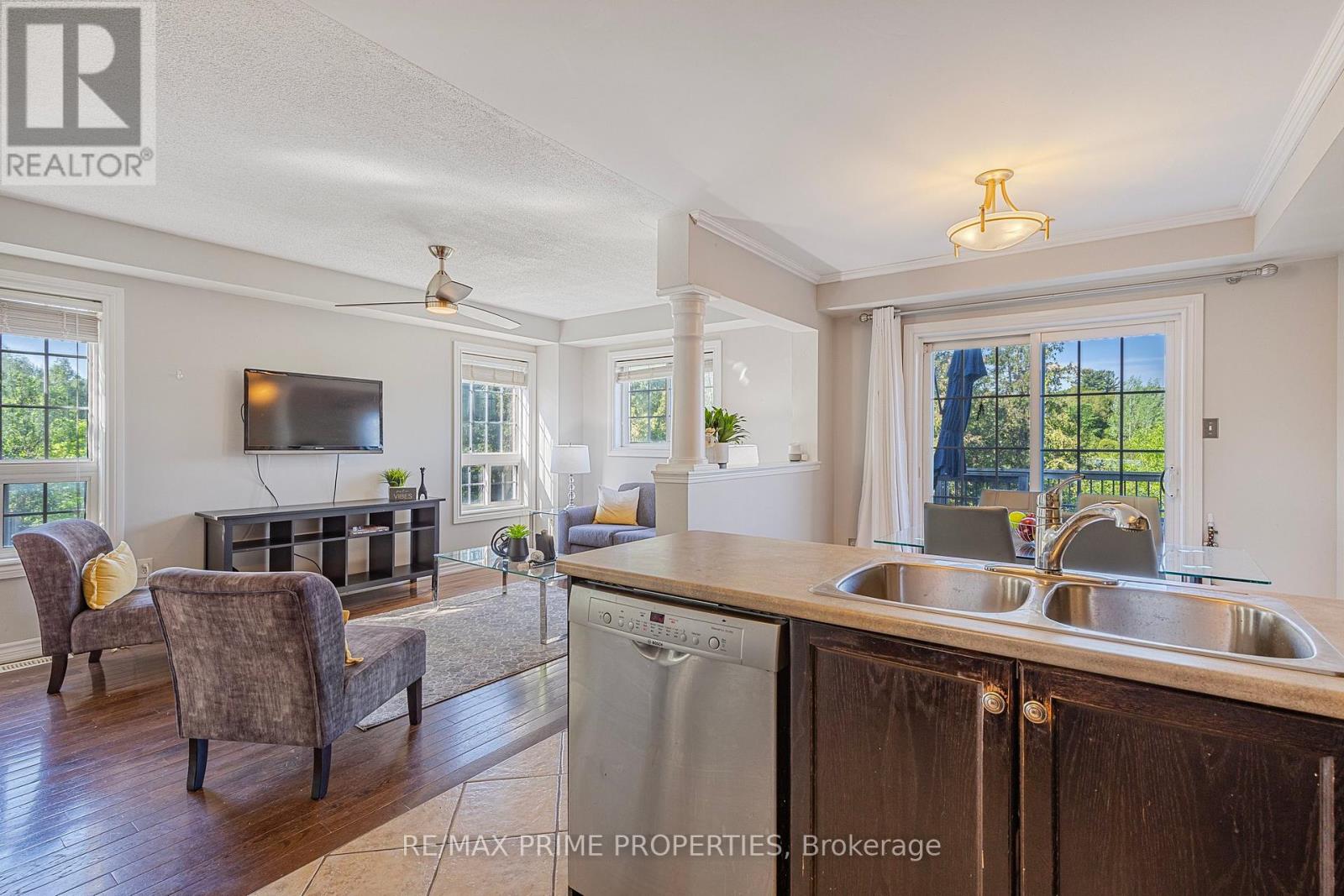3 Bedroom
3 Bathroom
Central Air Conditioning
Forced Air
$879,000
This semi-like end unit townhome sits on an enormous pie-shaped lot backing onto the full privacy of Vivian Forest/Park. On top of all the outdoor features, the home boasts 3 gracious bedrooms, 3 bathrooms, an open concept eat-in kitchen with a walkout to the raised patio and stairs to the yard, not to mention a finished walkout basement! Included in the purchase are the existing stainless steel fridge, stove, dishwasher, B/I microwave, washer & dryer, water softener (2019), shed, and back deck gas hook-up. OFFERS ANYTIME **** EXTRAS **** Family friendly street, easy walking distance to MAPS public school and the Vivian Park (id:27910)
Property Details
|
MLS® Number
|
N8431364 |
|
Property Type
|
Single Family |
|
Community Name
|
Mt Albert |
|
Parking Space Total
|
2 |
Building
|
Bathroom Total
|
3 |
|
Bedrooms Above Ground
|
3 |
|
Bedrooms Total
|
3 |
|
Appliances
|
Dishwasher, Dryer, Microwave, Refrigerator, Stove, Washer |
|
Basement Development
|
Finished |
|
Basement Features
|
Walk Out |
|
Basement Type
|
N/a (finished) |
|
Construction Style Attachment
|
Attached |
|
Cooling Type
|
Central Air Conditioning |
|
Exterior Finish
|
Brick |
|
Foundation Type
|
Concrete |
|
Heating Fuel
|
Natural Gas |
|
Heating Type
|
Forced Air |
|
Stories Total
|
2 |
|
Type
|
Row / Townhouse |
|
Utility Water
|
Municipal Water |
Parking
Land
|
Acreage
|
No |
|
Sewer
|
Sanitary Sewer |
|
Size Irregular
|
14.76 X 101.74 Ft ; Pie Shape With Rear 85.50ft |
|
Size Total Text
|
14.76 X 101.74 Ft ; Pie Shape With Rear 85.50ft |
Rooms
| Level |
Type |
Length |
Width |
Dimensions |
|
Second Level |
Primary Bedroom |
5.8 m |
4.22 m |
5.8 m x 4.22 m |
|
Second Level |
Bedroom |
4.79 m |
2.92 m |
4.79 m x 2.92 m |
|
Second Level |
Bedroom |
3.76 m |
2.9 m |
3.76 m x 2.9 m |
|
Basement |
Recreational, Games Room |
6.46 m |
5.62 m |
6.46 m x 5.62 m |
|
Main Level |
Living Room |
4.84 m |
3.15 m |
4.84 m x 3.15 m |
|
Main Level |
Eating Area |
2.81 m |
2.72 m |
2.81 m x 2.72 m |
|
Main Level |
Kitchen |
1.89 m |
2.72 m |
1.89 m x 2.72 m |
|
Main Level |
Dining Room |
3.5 m |
2.66 m |
3.5 m x 2.66 m |

































