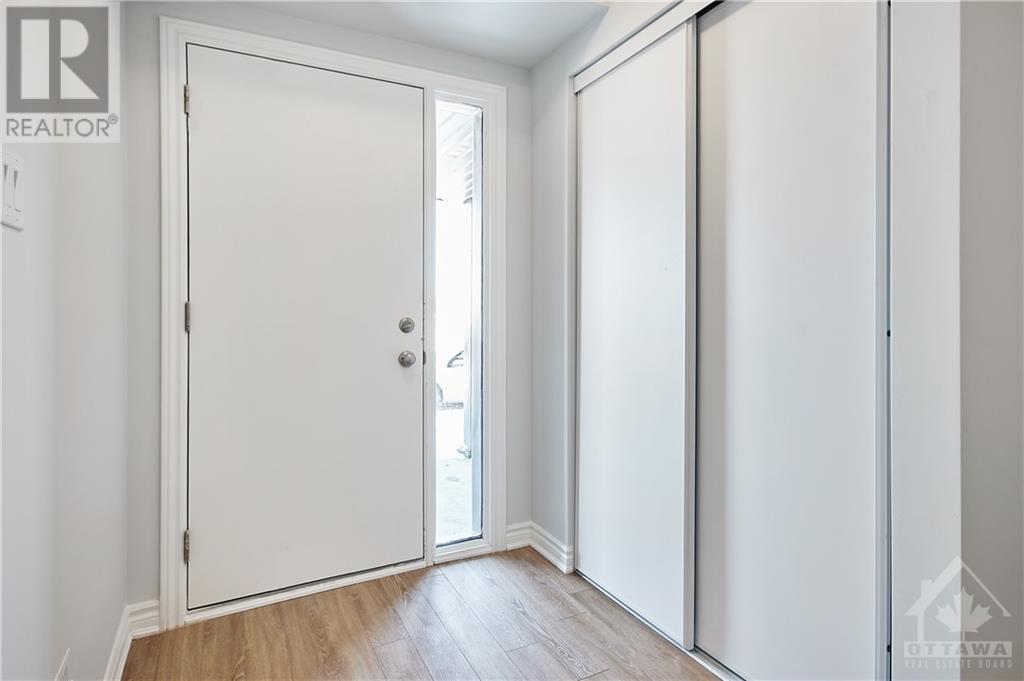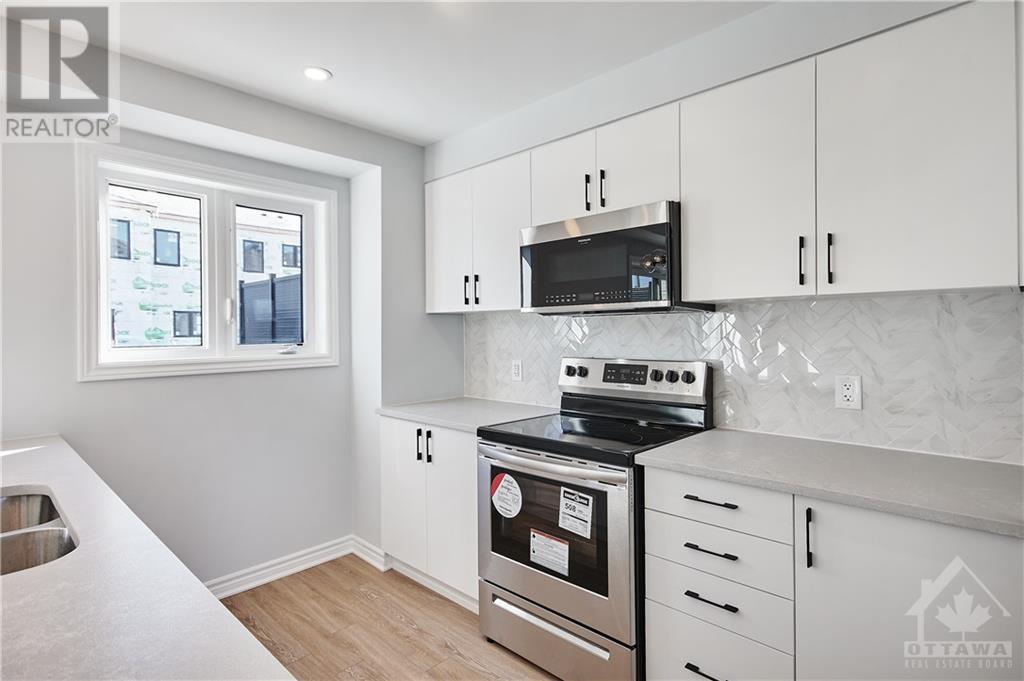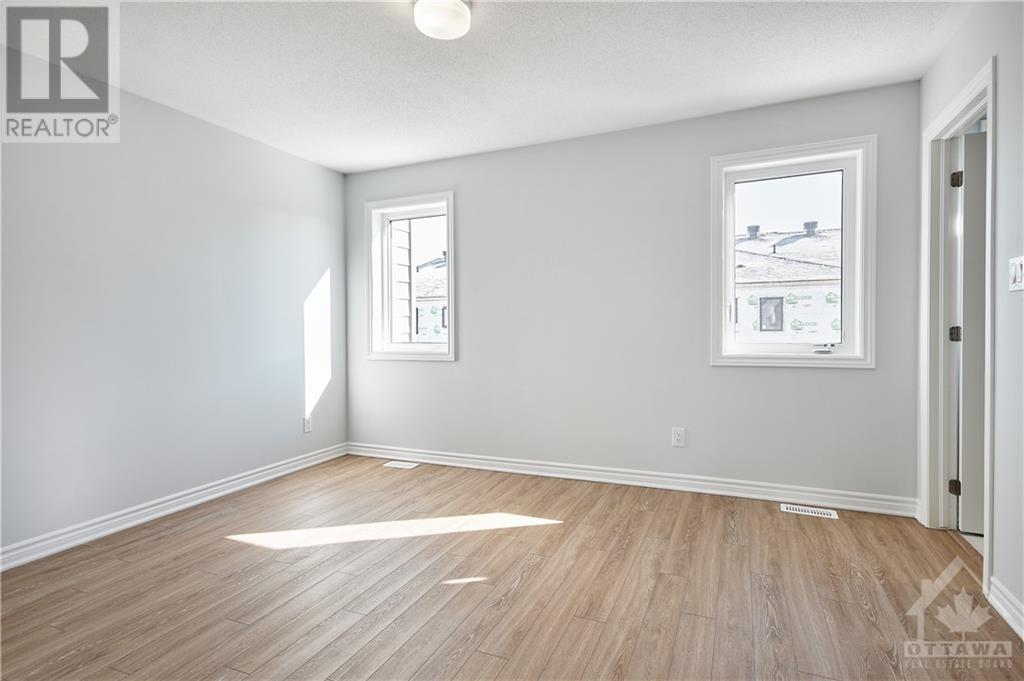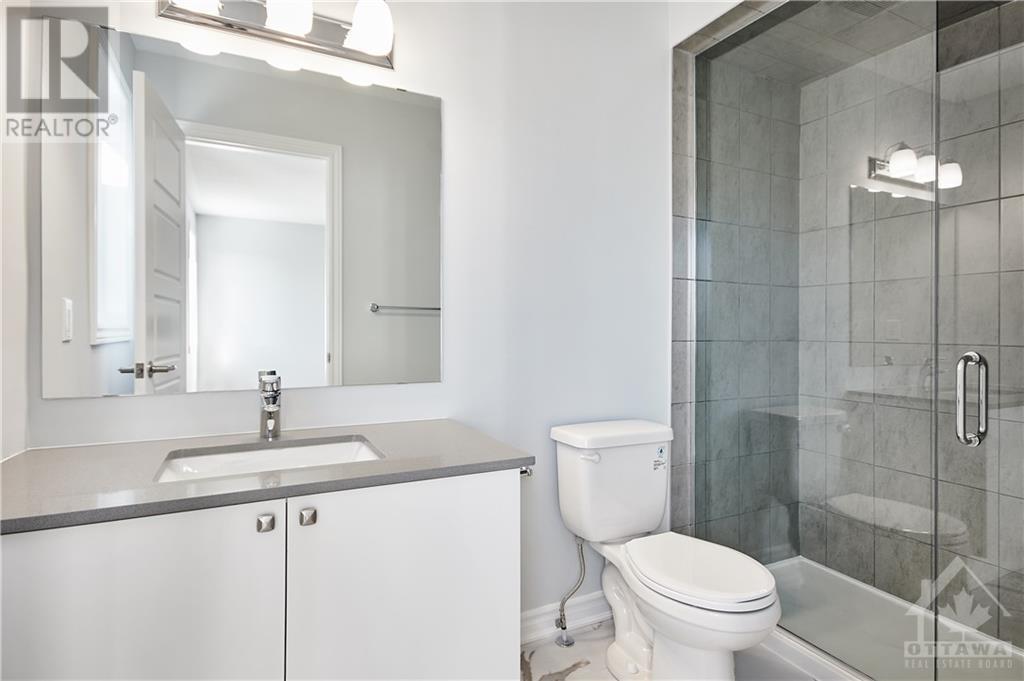4 Bedroom
4 Bathroom
Central Air Conditioning
Forced Air
$2,800 Monthly
Choose to live in this urban, lovely 4 bedroom 4 bathroom townhome. Premium finishes throughout. The 1st level space offers the 2 car garage with inside entry garage, the laundry room and a bedroom with en-suite. Take the stairs to the main living space which offers a stunning kitchen with quartz countertops stainless steel appliances and premium laminate flooring throughout this home. Plenty of windows plus patio doors leading to a large terrace (19'10 x 13'5) ideal for entertaining! this space transitions to a generously proportioned living room enhanced by a wall of windows. A powder room completes the space on this floor. Bedrooms on the 3rd level with the Primary bedroom and en-suite plus a full bathroom for the other 2 bedrooms on this floor. Complete with a 2 car garage. All this and Darjeeling Park is right behind this home! (id:28469)
Property Details
|
MLS® Number
|
1413913 |
|
Property Type
|
Single Family |
|
Neigbourhood
|
Barrhaven |
|
AmenitiesNearBy
|
Public Transit, Recreation Nearby, Shopping |
|
Features
|
Balcony, Automatic Garage Door Opener |
|
ParkingSpaceTotal
|
2 |
Building
|
BathroomTotal
|
4 |
|
BedroomsAboveGround
|
4 |
|
BedroomsTotal
|
4 |
|
Amenities
|
Laundry - In Suite |
|
Appliances
|
Refrigerator, Dishwasher, Dryer, Microwave Range Hood Combo, Stove, Washer |
|
BasementDevelopment
|
Not Applicable |
|
BasementType
|
None (not Applicable) |
|
ConstructedDate
|
2022 |
|
CoolingType
|
Central Air Conditioning |
|
ExteriorFinish
|
Siding |
|
FlooringType
|
Wall-to-wall Carpet, Laminate, Tile |
|
HalfBathTotal
|
1 |
|
HeatingFuel
|
Natural Gas |
|
HeatingType
|
Forced Air |
|
StoriesTotal
|
3 |
|
Type
|
Row / Townhouse |
|
UtilityWater
|
Municipal Water |
Parking
|
Attached Garage
|
|
|
Inside Entry
|
|
Land
|
Acreage
|
No |
|
LandAmenities
|
Public Transit, Recreation Nearby, Shopping |
|
Sewer
|
Municipal Sewage System |
|
SizeIrregular
|
* Ft X * Ft |
|
SizeTotalText
|
* Ft X * Ft |
|
ZoningDescription
|
Residential |
Rooms
| Level |
Type |
Length |
Width |
Dimensions |
|
Second Level |
Living Room |
|
|
19'1" x 12'7" |
|
Second Level |
Dining Room |
|
|
13'5" x 8'9" |
|
Second Level |
Partial Bathroom |
|
|
Measurements not available |
|
Second Level |
Kitchen |
|
|
13'5" x 10'4" |
|
Third Level |
Primary Bedroom |
|
|
13'5" x 11'2" |
|
Third Level |
3pc Ensuite Bath |
|
|
Measurements not available |
|
Third Level |
Bedroom |
|
|
10'11" x 9'4" |
|
Third Level |
Bedroom |
|
|
9'5" x 9'4" |
|
Third Level |
4pc Bathroom |
|
|
Measurements not available |
|
Main Level |
Foyer |
|
|
Measurements not available |
|
Main Level |
Bedroom |
|
|
11'0" x 9'2" |
|
Main Level |
Laundry Room |
|
|
Measurements not available |
|
Main Level |
4pc Ensuite Bath |
|
|
Measurements not available |































