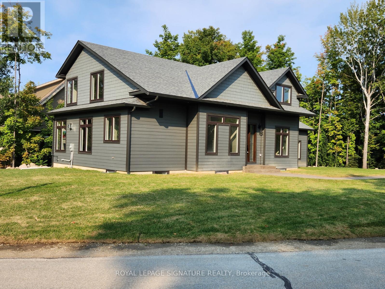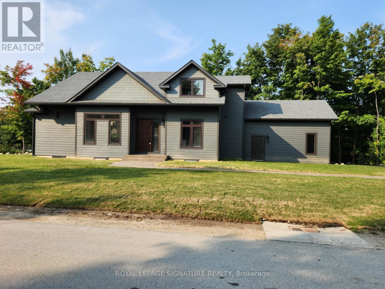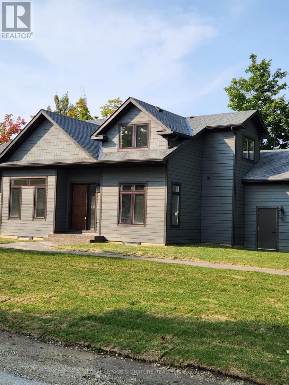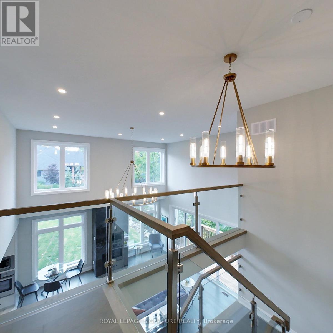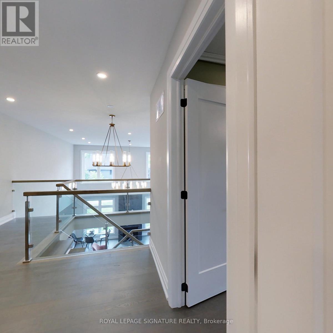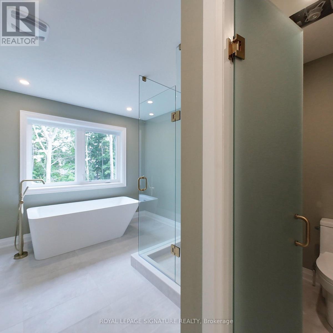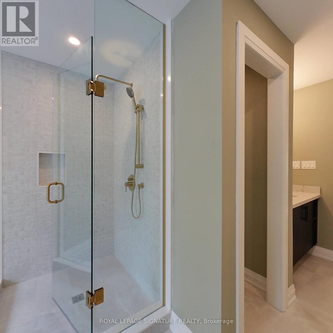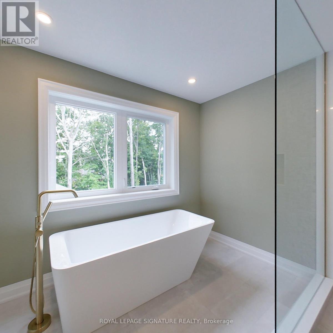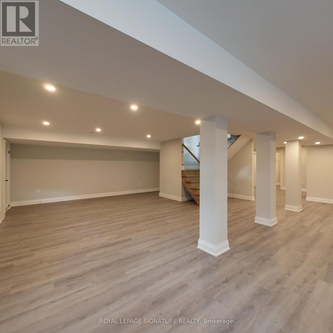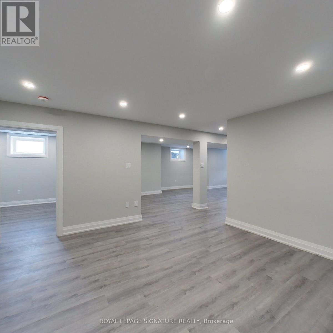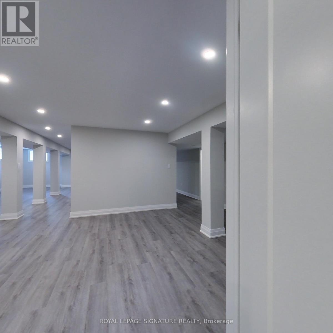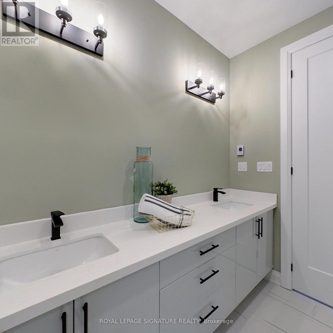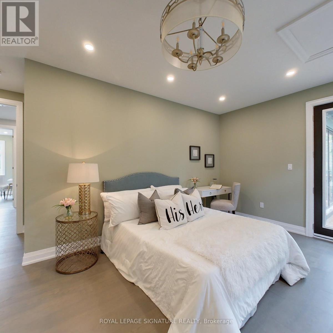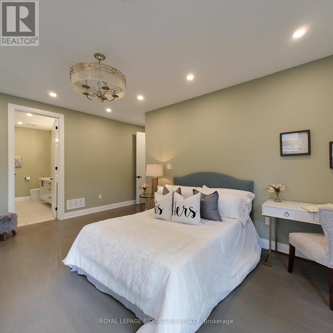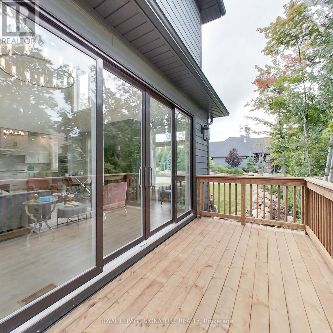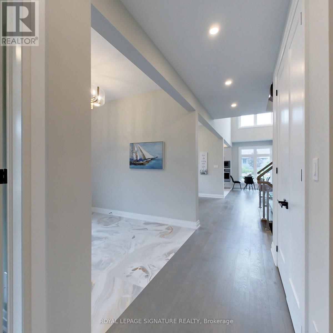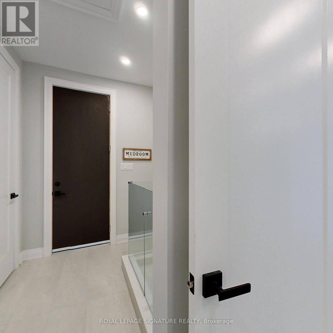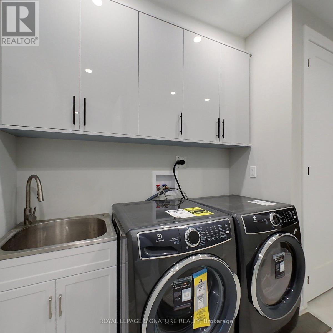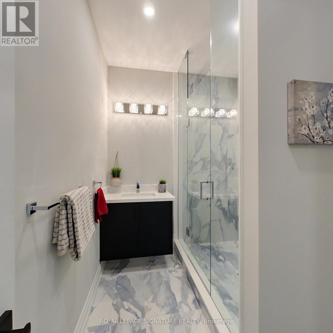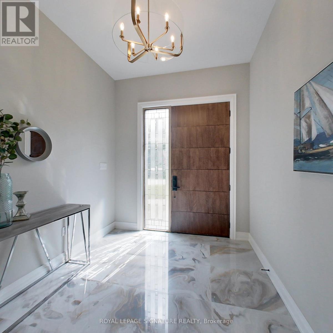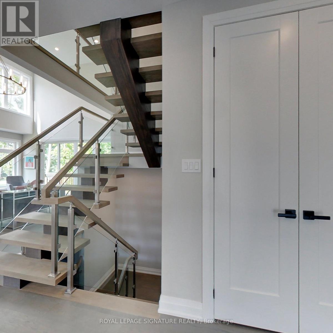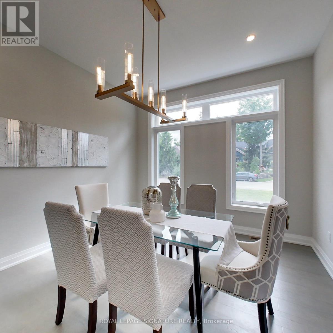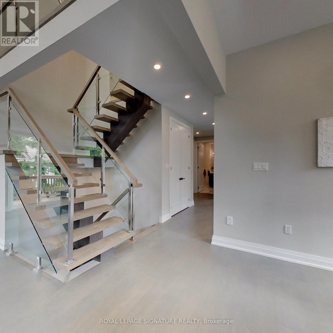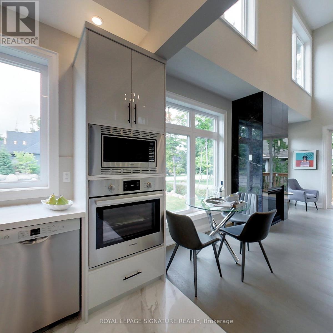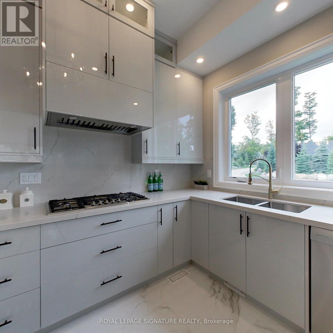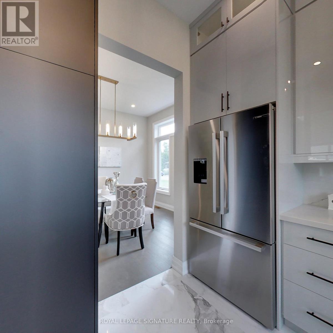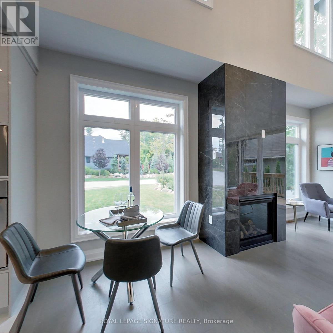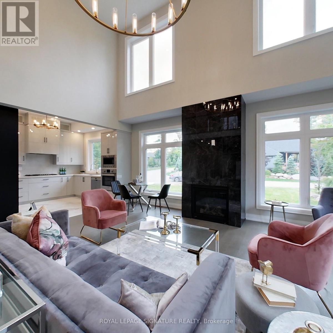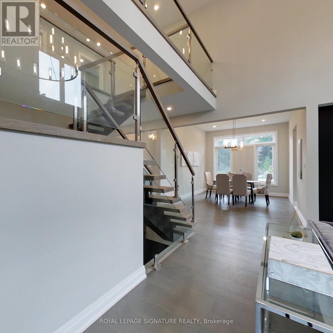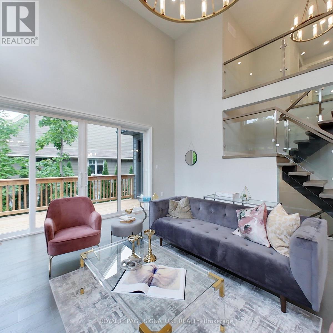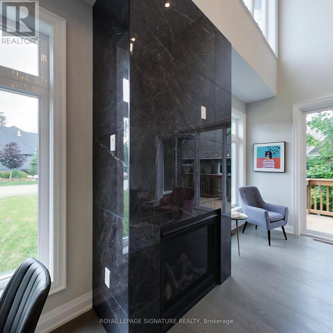7 Bedroom
4 Bathroom
Fireplace
Central Air Conditioning
Forced Air
$1,995,000
Recently Constructed Home Nestled In Lora Bay's Active Lifestyle Community. Steps To The Georgian Trail, Community Beach, LB Golf Course, & Community Centre. Close to the ski hills, with x-country and snow shoeing out your door. Perfect location to enjoy the winter. Access to club facilities and gym. Enjoy The Open Concept Kitchen With Bosch Appliances Nestled In Custom-Built Acrylic Cabinetry. The Large Master Bedroom Has A Walk-In Closet, Access To Outdoor Deck & A Beautifully Appointed Ensuite. After Your Fun Filled Walks With The Puppy The Laundry Rm Has A Pet Shower. Walk Up The Mono Stinger Steps With Red Oak & Glass Custom Railings To 2 Additional Bedrooms & Large Common Ensuite. The Fully Finished Basement Has A Large Entertainment Room, 2 Additional Bedrooms & Bathroom. **** EXTRAS **** Bosch kitchen appliances,30 year roof, siding 10 yr. (id:27910)
Property Details
|
MLS® Number
|
X8117708 |
|
Property Type
|
Single Family |
|
Community Name
|
Thornbury |
|
Amenities Near By
|
Beach, Ski Area |
|
Community Features
|
Community Centre, School Bus |
|
Parking Space Total
|
4 |
Building
|
Bathroom Total
|
4 |
|
Bedrooms Above Ground
|
4 |
|
Bedrooms Below Ground
|
3 |
|
Bedrooms Total
|
7 |
|
Basement Development
|
Finished |
|
Basement Type
|
N/a (finished) |
|
Construction Style Attachment
|
Detached |
|
Cooling Type
|
Central Air Conditioning |
|
Fireplace Present
|
Yes |
|
Heating Fuel
|
Natural Gas |
|
Heating Type
|
Forced Air |
|
Stories Total
|
2 |
|
Type
|
House |
Parking
Land
|
Acreage
|
No |
|
Land Amenities
|
Beach, Ski Area |
|
Size Irregular
|
87.93 X 170.6 Ft |
|
Size Total Text
|
87.93 X 170.6 Ft |
Rooms
| Level |
Type |
Length |
Width |
Dimensions |
|
Main Level |
Great Room |
6.01 m |
5.79 m |
6.01 m x 5.79 m |
|
Main Level |
Kitchen |
3.39 m |
3.95 m |
3.39 m x 3.95 m |
|
Main Level |
Primary Bedroom |
4.08 m |
5.66 m |
4.08 m x 5.66 m |
|
Main Level |
Bathroom |
3.1 m |
3.4 m |
3.1 m x 3.4 m |
|
Main Level |
Bedroom 2 |
2.74 m |
3.44 m |
2.74 m x 3.44 m |
|
Main Level |
Bathroom |
2.13 m |
2.91 m |
2.13 m x 2.91 m |
|
Main Level |
Laundry Room |
3.06 m |
2.4 m |
3.06 m x 2.4 m |
|
Main Level |
Dining Room |
4.03 m |
3.35 m |
4.03 m x 3.35 m |
|
Main Level |
Bedroom 3 |
4.12 m |
4.51 m |
4.12 m x 4.51 m |
|
Main Level |
Bedroom 4 |
2.79 m |
3.47 m |
2.79 m x 3.47 m |
|
Main Level |
Family Room |
|
|
Measurements not available |
|
Main Level |
Bedroom 5 |
|
|
Measurements not available |
Utilities
|
Sewer
|
Installed |
|
Natural Gas
|
Installed |
|
Electricity
|
Installed |
|
Cable
|
Available |

