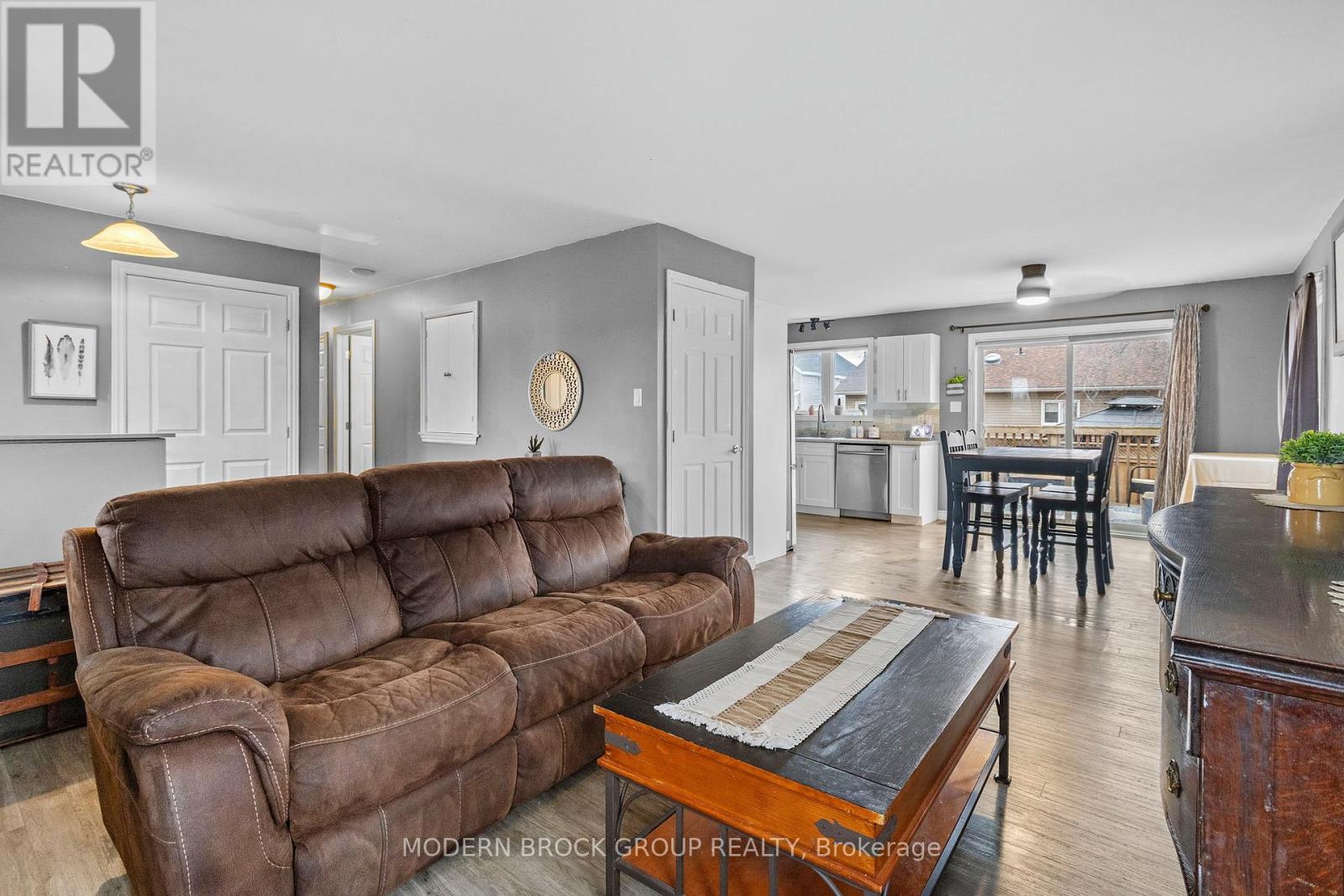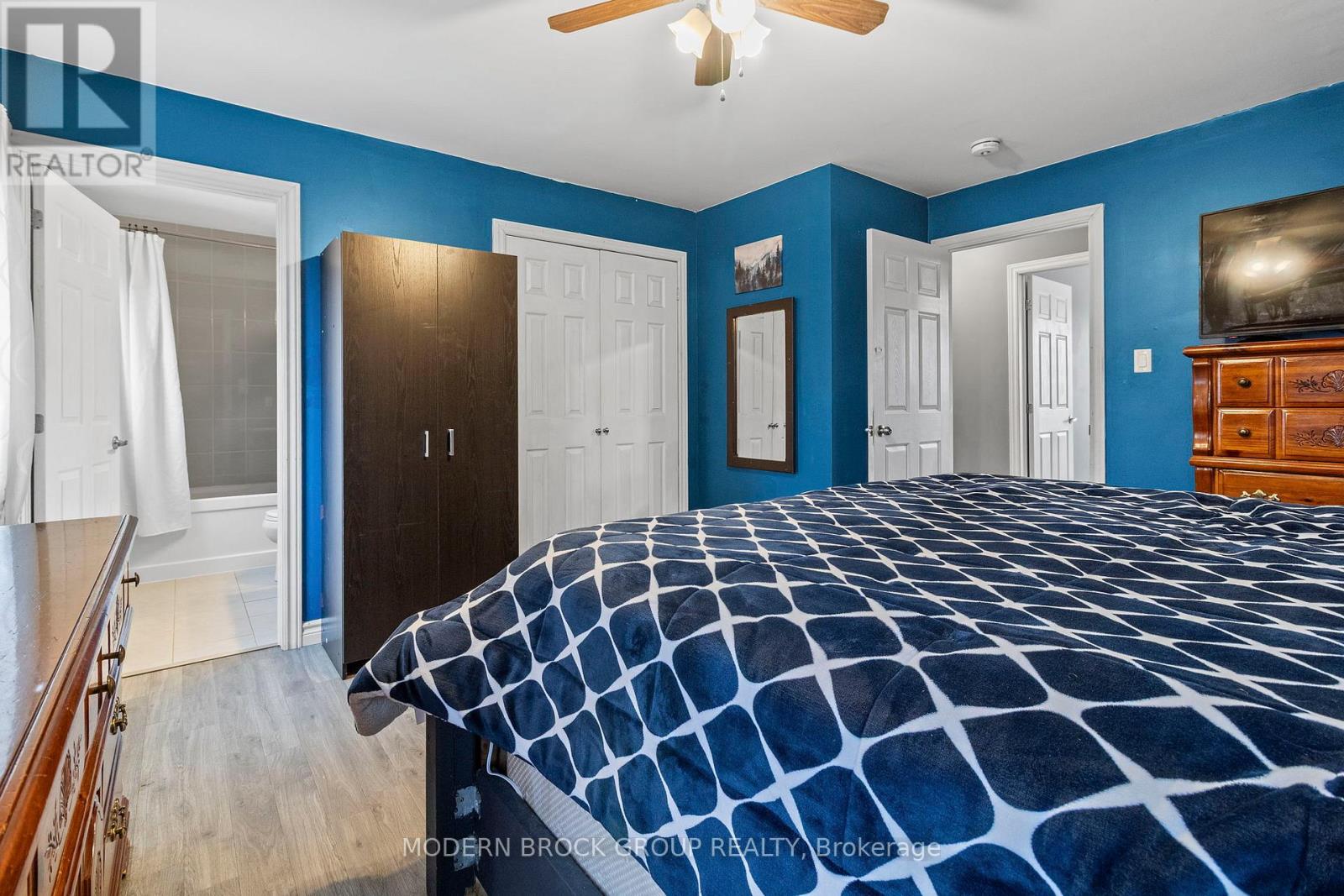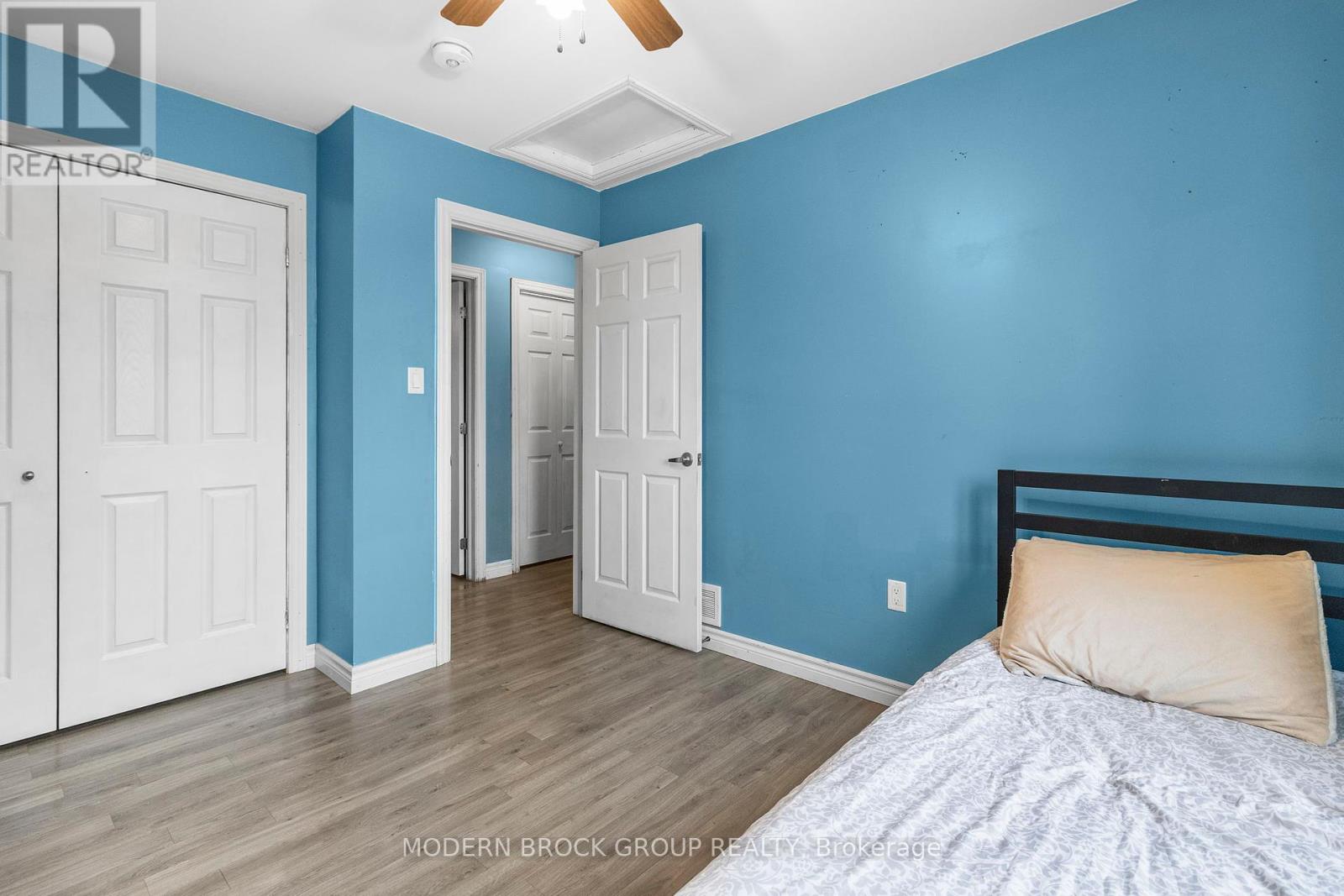3 Bedroom
2 Bathroom
1,100 - 1,500 ft2
Bungalow
Central Air Conditioning
Forced Air
$439,900
Welcome home to this beautifully maintained 3 bedroom, 2 bathroom bungalow built in 2017, offering modern comforts and timeless appeal. Nestled on a spacious corner lot, this home boasts a welcoming front porch, perfect for enjoying your morning coffee. Step inside to an inviting open-concept kitchen, dining, and living area, ideal for entertaining or relaxing with family. The kitchen features sleek finishes, ample cabinetry, and a functional layout that flows seamlessly into the dining space and cozy living room. The primary bedroom offers a private retreat with its own ensuite bathroom, while two additional bedrooms provide flexibility for family, guests, or a home office. Convenience is key with main floor laundry, making daily chores a breeze. Outside, the fully fenced yard is perfect for kids, pets, and summer gatherings on the spacious deck. A handy storage shed completes the yard, offering plenty of space for tools and outdoor gear. Located in a desirable neighborhood, this move-in-ready home is just minutes from local amenities, parks, and schools. Don't miss your chance to make this gem yours. Schedule a viewing today! (id:28469)
Open House
This property has open houses!
Starts at:
11:00 am
Ends at:
12:00 pm
Property Details
|
MLS® Number
|
X12046220 |
|
Property Type
|
Single Family |
|
Community Name
|
810 - Brockville |
|
Equipment Type
|
Water Heater - Tankless |
|
Features
|
Carpet Free |
|
Parking Space Total
|
2 |
|
Rental Equipment Type
|
Water Heater - Tankless |
|
Structure
|
Deck, Porch |
Building
|
Bathroom Total
|
2 |
|
Bedrooms Above Ground
|
3 |
|
Bedrooms Total
|
3 |
|
Age
|
6 To 15 Years |
|
Appliances
|
Blinds, Dishwasher, Microwave |
|
Architectural Style
|
Bungalow |
|
Basement Development
|
Unfinished |
|
Basement Type
|
N/a (unfinished) |
|
Construction Style Attachment
|
Detached |
|
Cooling Type
|
Central Air Conditioning |
|
Exterior Finish
|
Vinyl Siding |
|
Foundation Type
|
Poured Concrete |
|
Heating Fuel
|
Natural Gas |
|
Heating Type
|
Forced Air |
|
Stories Total
|
1 |
|
Size Interior
|
1,100 - 1,500 Ft2 |
|
Type
|
House |
|
Utility Water
|
Municipal Water |
Parking
Land
|
Acreage
|
No |
|
Sewer
|
Sanitary Sewer |
|
Size Depth
|
86 Ft ,8 In |
|
Size Frontage
|
78 Ft ,10 In |
|
Size Irregular
|
78.9 X 86.7 Ft |
|
Size Total Text
|
78.9 X 86.7 Ft |
Rooms
| Level |
Type |
Length |
Width |
Dimensions |
|
Main Level |
Living Room |
4.46 m |
4.71 m |
4.46 m x 4.71 m |
|
Main Level |
Dining Room |
2.96 m |
3.4 m |
2.96 m x 3.4 m |
|
Main Level |
Kitchen |
3.38 m |
3.4 m |
3.38 m x 3.4 m |
|
Main Level |
Primary Bedroom |
4.28 m |
4.36 m |
4.28 m x 4.36 m |
|
Main Level |
Bathroom |
2.47 m |
1.67 m |
2.47 m x 1.67 m |
|
Main Level |
Bedroom 2 |
3.32 m |
3.32 m |
3.32 m x 3.32 m |
|
Main Level |
Bedroom 3 |
3.03 m |
3.84 m |
3.03 m x 3.84 m |
|
Main Level |
Bathroom |
1.79 m |
2.54 m |
1.79 m x 2.54 m |




































