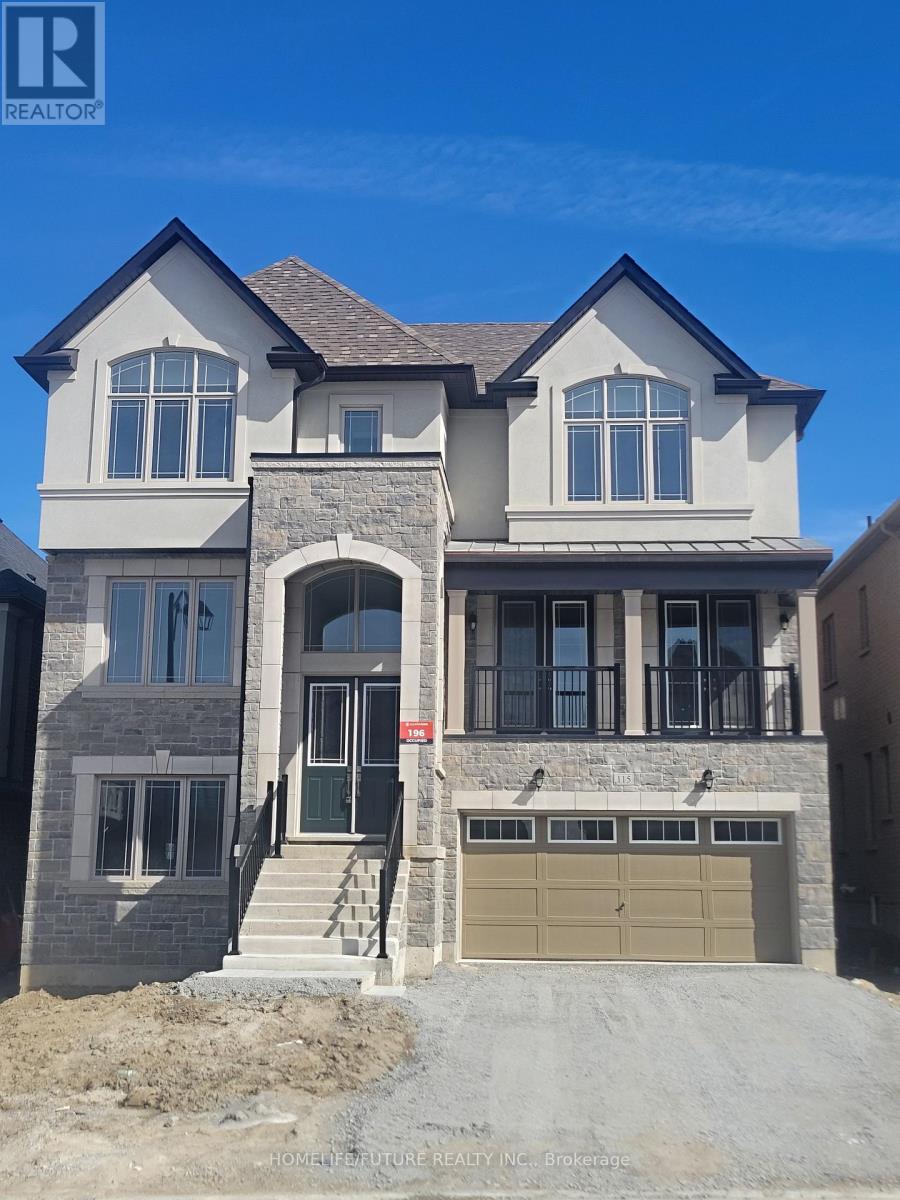7 Bedroom
6 Bathroom
Fireplace
Central Air Conditioning
Forced Air
$1,890,000
A Must see brand New Luxury 3400+Sqft (plus 800 sqft finished ground floor walkout basement), Double Car Garage House in the Prestigious Neighborhood. Featuring Open Concept Layout. Spent $$$ in upgrades. Hardwood flr thru-out. 6+1 Bedrooms, 5+1 baths, Fully Finished 2 bed + bath walkout basement for rental or in lw suite. Features Library in the Main Floor Giving more space and privacy. large Eat-In-Kitchen Cozy Living & Dining room with 2 French doors to patio, Spacious master Bedroom W/5Pc Ensuite bathroom. All other bedrooms has ensuite bathrooms. Enjoy this Brand New Home! Close to Schools, Shops, Parks, Go Transit, Shopping. Close to schools, Yonge St, Mins from GO Station, Hwy 400 & 404, Green lane Shopping Center. (id:27910)
Property Details
|
MLS® Number
|
N8343280 |
|
Property Type
|
Single Family |
|
Community Name
|
Holland Landing |
|
Amenities Near By
|
Park, Schools |
|
Community Features
|
School Bus |
|
Features
|
Carpet Free |
|
Parking Space Total
|
4 |
Building
|
Bathroom Total
|
6 |
|
Bedrooms Above Ground
|
6 |
|
Bedrooms Below Ground
|
1 |
|
Bedrooms Total
|
7 |
|
Basement Development
|
Finished |
|
Basement Features
|
Separate Entrance, Walk Out |
|
Basement Type
|
N/a (finished) |
|
Construction Style Attachment
|
Detached |
|
Cooling Type
|
Central Air Conditioning |
|
Exterior Finish
|
Brick |
|
Fireplace Present
|
Yes |
|
Foundation Type
|
Concrete |
|
Heating Fuel
|
Natural Gas |
|
Heating Type
|
Forced Air |
|
Stories Total
|
3 |
|
Type
|
House |
|
Utility Water
|
Municipal Water |
Parking
Land
|
Acreage
|
No |
|
Land Amenities
|
Park, Schools |
|
Sewer
|
Sanitary Sewer |
|
Size Irregular
|
45 X 110 Ft |
|
Size Total Text
|
45 X 110 Ft |
Rooms
| Level |
Type |
Length |
Width |
Dimensions |
|
Second Level |
Primary Bedroom |
6.1 m |
4.39 m |
6.1 m x 4.39 m |
|
Second Level |
Bedroom 2 |
3.35 m |
3.35 m |
3.35 m x 3.35 m |
|
Second Level |
Bedroom 3 |
3.9 m |
4.15 m |
3.9 m x 4.15 m |
|
Second Level |
Bedroom 4 |
3.96 m |
4.27 m |
3.96 m x 4.27 m |
|
Main Level |
Family Room |
5.67 m |
4.33 m |
5.67 m x 4.33 m |
|
Main Level |
Living Room |
5.49 m |
4.88 m |
5.49 m x 4.88 m |
|
Main Level |
Dining Room |
5.49 m |
4.88 m |
5.49 m x 4.88 m |
|
Main Level |
Kitchen |
5.49 m |
6.71 m |
5.49 m x 6.71 m |
|
Main Level |
Eating Area |
5.49 m |
6.71 m |
5.49 m x 6.71 m |
|
Main Level |
Office |
3.35 m |
4.27 m |
3.35 m x 4.27 m |
|
Ground Level |
Living Room |
7.93 m |
3.66 m |
7.93 m x 3.66 m |
|
Ground Level |
Bedroom |
3.35 m |
4.08 m |
3.35 m x 4.08 m |
Utilities






