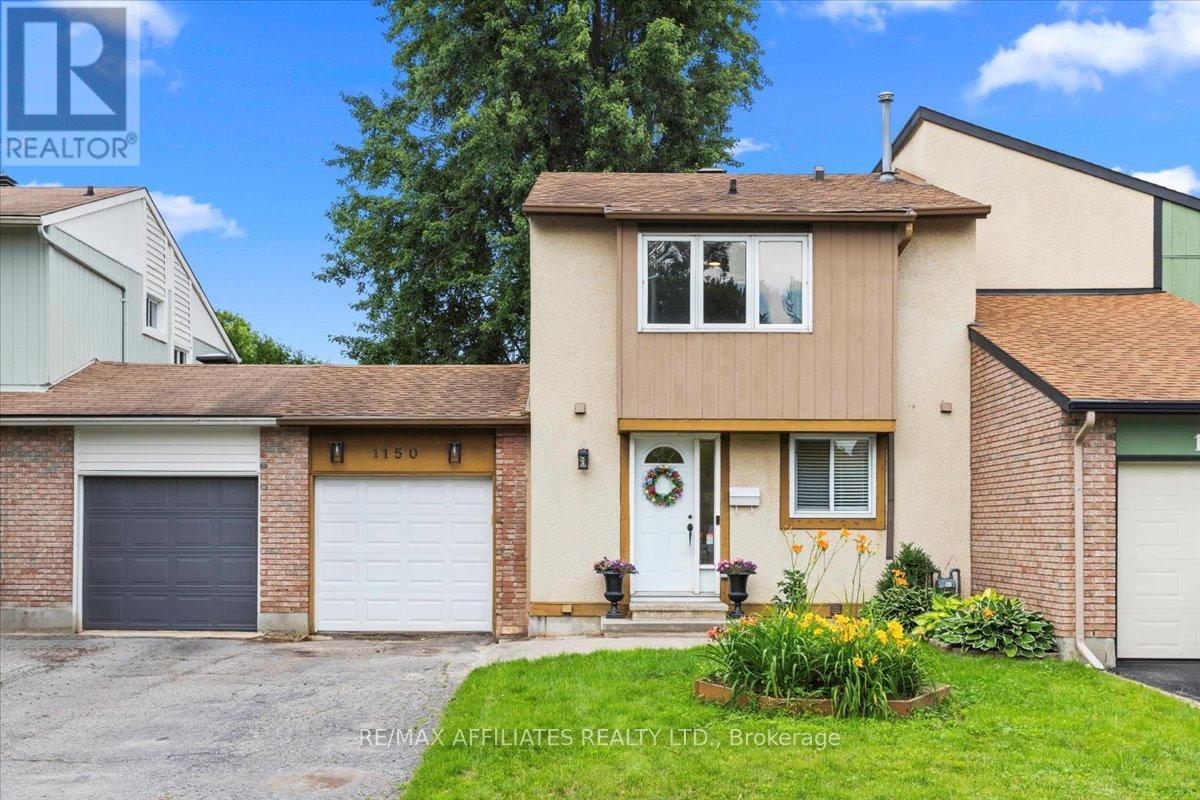3 Bedroom
2 Bathroom
1,100 - 1,500 ft2
Central Air Conditioning
Forced Air
$525,000
Located in the sought-after community of Orleans Wood, this east-facing 3-bedroom townhome offers privacy with no rear neighbours and is ideally situated deep within the street. Surrounded by parks, schools, shopping, the future LRT and walking distance to the River & trails, this home is a seamless blend of practicality, comfort, and location. You are welcomed with a lush, open front yard, an extended driveway, and interlock path leading to the front entrance. Inside, a tiled foyer sets a welcoming tone. The bright kitchen features a window for natural light, classic shaker-style cabinetry, and included appliances.The open-concept living and dining area is perfect for entertaining, with large windows that frame views of the private backyard. A garden door leads to the spacious deck with stylish wrought iron railings and a fully fenced, hedged yard ideal for relaxing or outdoor gatherings.Tucked away on the main floor is a convenient 2-piece powder room.Upstairs, the oversized primary bedroom boasts wall-to-wall closets, while two additional bedrooms offer great space for family, guests, or a home office. The updated 4-piece bathroom completes the second floor.The finished basement adds valuable living space with a cozy recreation room, dedicated laundry area, and ample storage.A practical bonus: the single-car garage includes not only a front garage door but also a second garage door at the rear a convenient feature in this neighbourhood.This well-maintained home offers excellent value in a prime location you wont want to miss it. 24 Hour Irrevocable (id:28469)
Property Details
|
MLS® Number
|
X12278760 |
|
Property Type
|
Single Family |
|
Neigbourhood
|
Orléans Wood |
|
Community Name
|
2003 - Orleans Wood |
|
Amenities Near By
|
Public Transit |
|
Community Features
|
School Bus |
|
Parking Space Total
|
3 |
|
Structure
|
Deck |
Building
|
Bathroom Total
|
2 |
|
Bedrooms Above Ground
|
3 |
|
Bedrooms Total
|
3 |
|
Appliances
|
Dishwasher, Dryer, Hood Fan, Stove, Washer, Window Coverings, Refrigerator |
|
Basement Development
|
Partially Finished |
|
Basement Type
|
Full (partially Finished) |
|
Construction Style Attachment
|
Attached |
|
Cooling Type
|
Central Air Conditioning |
|
Exterior Finish
|
Brick, Stone |
|
Foundation Type
|
Poured Concrete |
|
Half Bath Total
|
1 |
|
Heating Fuel
|
Natural Gas |
|
Heating Type
|
Forced Air |
|
Stories Total
|
2 |
|
Size Interior
|
1,100 - 1,500 Ft2 |
|
Type
|
Row / Townhouse |
|
Utility Water
|
Municipal Water |
Parking
Land
|
Acreage
|
No |
|
Fence Type
|
Fenced Yard |
|
Land Amenities
|
Public Transit |
|
Sewer
|
Sanitary Sewer |
|
Size Depth
|
110 Ft |
|
Size Frontage
|
30 Ft |
|
Size Irregular
|
30 X 110 Ft |
|
Size Total Text
|
30 X 110 Ft |
Rooms
| Level |
Type |
Length |
Width |
Dimensions |
|
Second Level |
Primary Bedroom |
4.73 m |
4.14 m |
4.73 m x 4.14 m |
|
Second Level |
Bedroom 2 |
2.63 m |
4.1 m |
2.63 m x 4.1 m |
|
Second Level |
Bedroom 3 |
2.67 m |
2.88 m |
2.67 m x 2.88 m |
|
Basement |
Recreational, Games Room |
5.4 m |
5.03 m |
5.4 m x 5.03 m |
|
Main Level |
Living Room |
5.4 m |
3.64 m |
5.4 m x 3.64 m |
|
Main Level |
Dining Room |
3.21 m |
2.14 m |
3.21 m x 2.14 m |
|
Main Level |
Kitchen |
3.21 m |
3.52 m |
3.21 m x 3.52 m |


















































