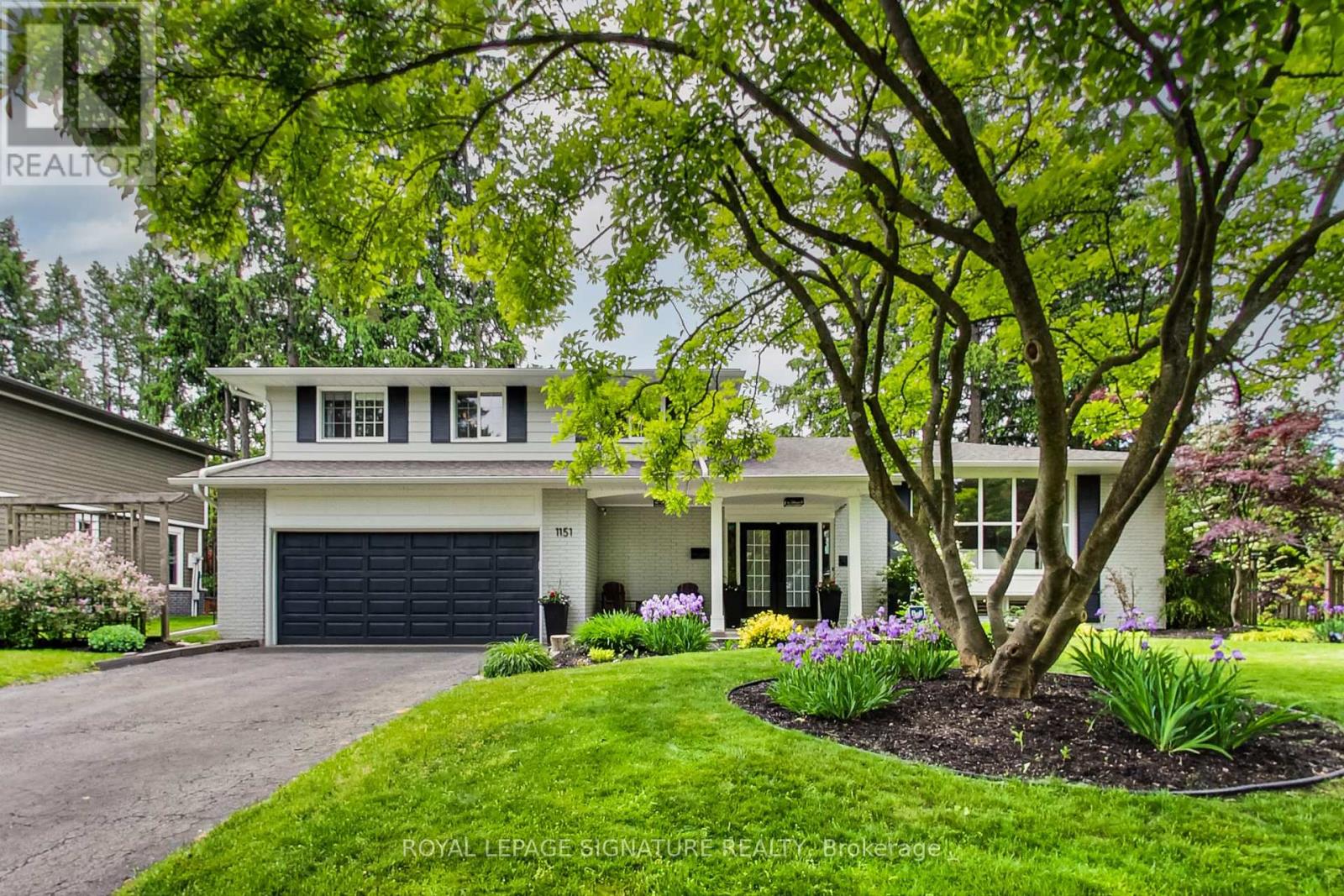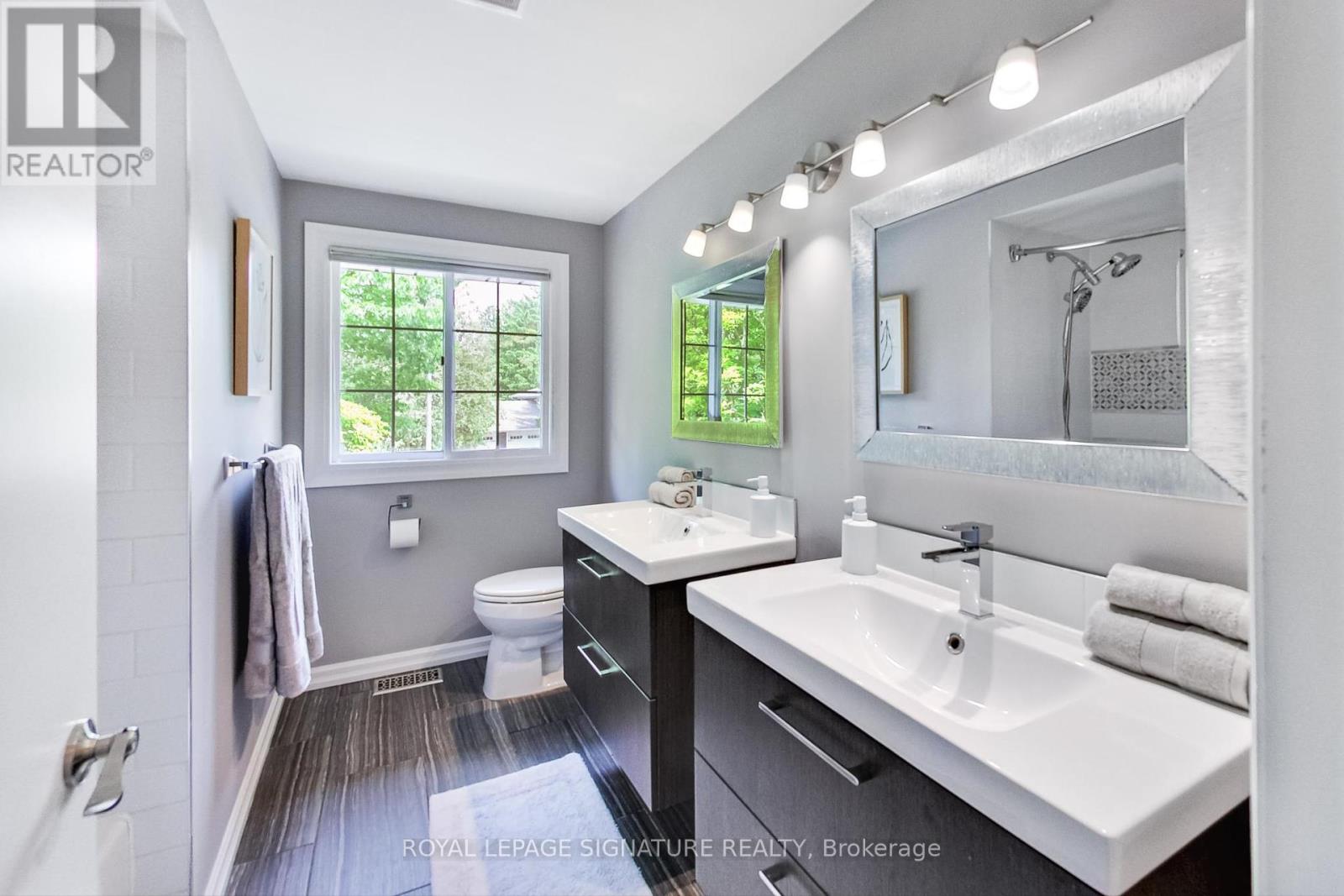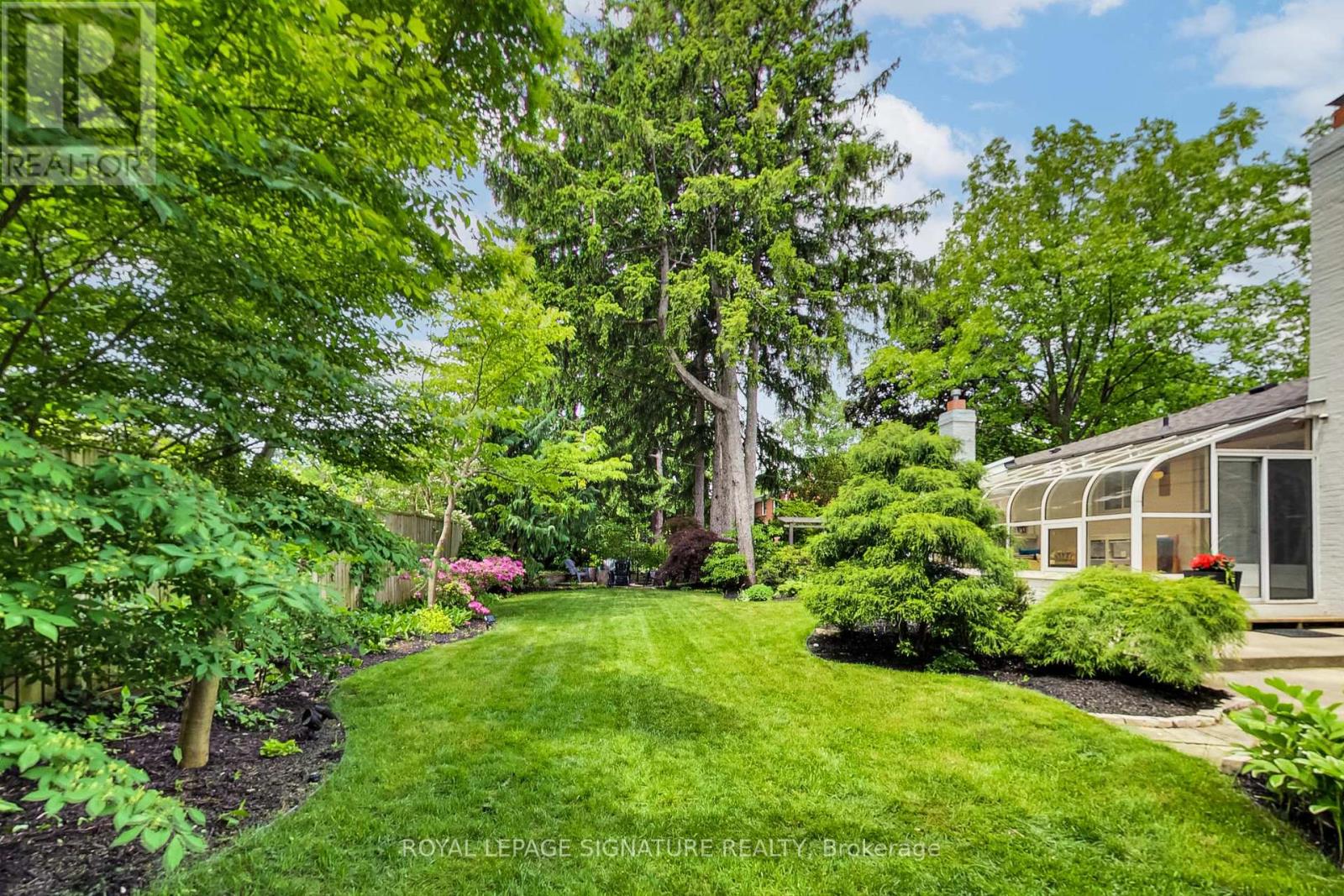4 Bedroom
3 Bathroom
Fireplace
Central Air Conditioning
Forced Air
$1,949,900
Check your pockets for a 4-leaf clover, because your lucky timing couldn't be any better! This gem of a home in the heart of highly desirable Lorne Park, with its multi-million dollar luxury homes and top-rated schools, is located on one of the most picturesque & quiet family-friendly crescents. You MUST experience this one in person, since words alone can't describe the absolute serenity you will feel! Beautifully landscaped 93' x 108' lot! Side-split 4 lvl config with 4 good-sized bedrooms, 3 full baths. Fully renovated kitchen with new KitchenAid appliances + plenty of storage. Freshly painted interior, smart home equipped, custom closet organizers. New furnace & A/C, updated electrical, new eavestroughs + gutter guards, 8 zone in-ground sprinkler system. All season solarium with gas f/p. Family room with wood f/p. Great future expansion potential or build your custom dream home thanks to the huge lot size. **** EXTRAS **** Lorne Park P.S. & S.S. Catchment. Private & French schools. Easy access to both Clarkson or Port Credit GO stations. Lorne Park village shopping, grocery, restaurants, medical, plus more within walking distance. Plenty of parks nearby, too! (id:27910)
Property Details
|
MLS® Number
|
W8489210 |
|
Property Type
|
Single Family |
|
Community Name
|
Lorne Park |
|
Amenities Near By
|
Schools, Park |
|
Features
|
Level Lot, Wooded Area, Ravine, Carpet Free |
|
Parking Space Total
|
6 |
Building
|
Bathroom Total
|
3 |
|
Bedrooms Above Ground
|
4 |
|
Bedrooms Total
|
4 |
|
Appliances
|
Garage Door Opener Remote(s), Dishwasher, Dryer, Microwave, Refrigerator, Stove, Washer, Window Coverings |
|
Basement Development
|
Partially Finished |
|
Basement Type
|
Full (partially Finished) |
|
Construction Style Attachment
|
Detached |
|
Construction Style Split Level
|
Sidesplit |
|
Cooling Type
|
Central Air Conditioning |
|
Exterior Finish
|
Aluminum Siding, Brick |
|
Fire Protection
|
Security System |
|
Fireplace Present
|
Yes |
|
Fireplace Total
|
2 |
|
Foundation Type
|
Block |
|
Heating Fuel
|
Natural Gas |
|
Heating Type
|
Forced Air |
|
Type
|
House |
|
Utility Water
|
Municipal Water |
Parking
Land
|
Acreage
|
No |
|
Land Amenities
|
Schools, Park |
|
Sewer
|
Sanitary Sewer |
|
Size Irregular
|
93 X 108 Ft |
|
Size Total Text
|
93 X 108 Ft|under 1/2 Acre |
Rooms
| Level |
Type |
Length |
Width |
Dimensions |
|
Lower Level |
Recreational, Games Room |
5.8 m |
3.9 m |
5.8 m x 3.9 m |
|
Lower Level |
Utility Room |
8.6 m |
3.2 m |
8.6 m x 3.2 m |
|
Main Level |
Library |
6.1 m |
4.1 m |
6.1 m x 4.1 m |
|
Main Level |
Dining Room |
3.6 m |
3.2 m |
3.6 m x 3.2 m |
|
Main Level |
Kitchen |
3.2 m |
5.2 m |
3.2 m x 5.2 m |
|
Upper Level |
Primary Bedroom |
4.5 m |
3.3 m |
4.5 m x 3.3 m |
|
Upper Level |
Bedroom 2 |
3.8 m |
3.2 m |
3.8 m x 3.2 m |
|
Upper Level |
Bedroom 2 |
3.6 m |
2.7 m |
3.6 m x 2.7 m |
|
Upper Level |
Bedroom 3 |
3.3 m |
2.7 m |
3.3 m x 2.7 m |
|
Ground Level |
Family Room |
5.9 m |
3.2 m |
5.9 m x 3.2 m |
|
Ground Level |
Laundry Room |
2.1 m |
1.5 m |
2.1 m x 1.5 m |
|
Ground Level |
Sunroom |
5.2 m |
2.8 m |
5.2 m x 2.8 m |










































