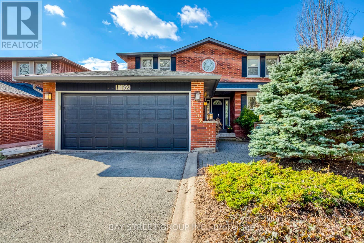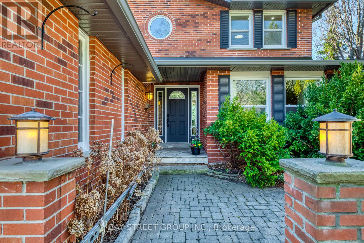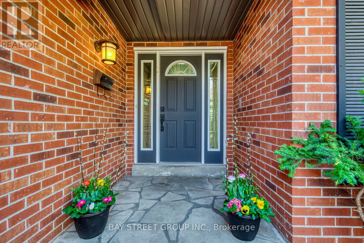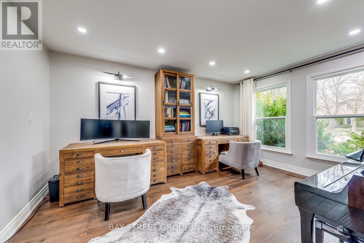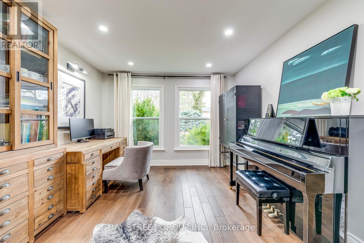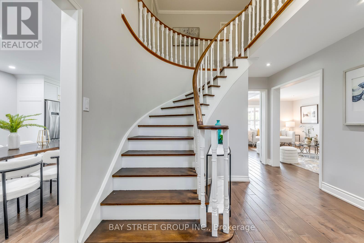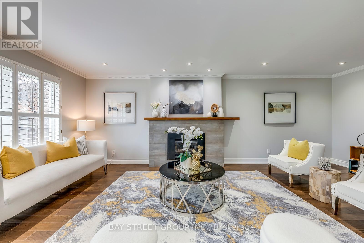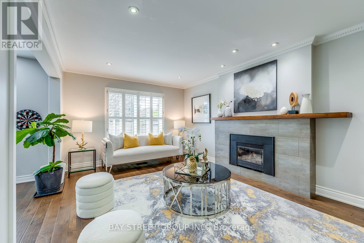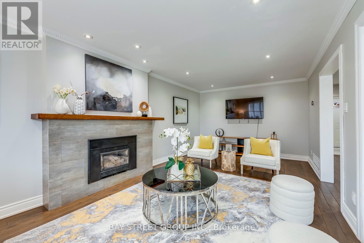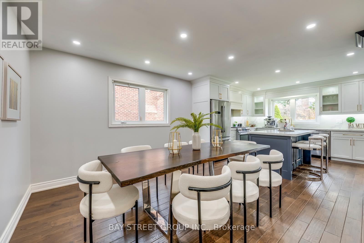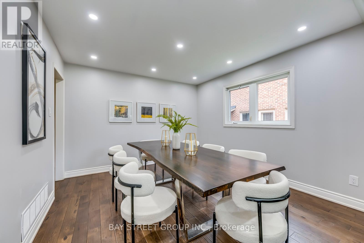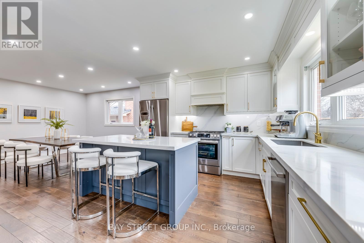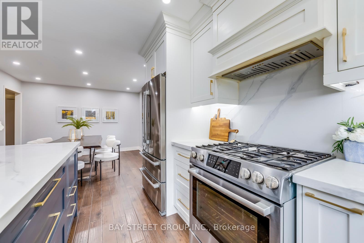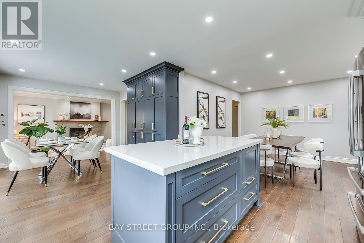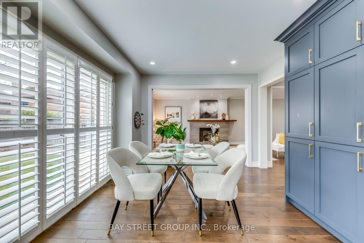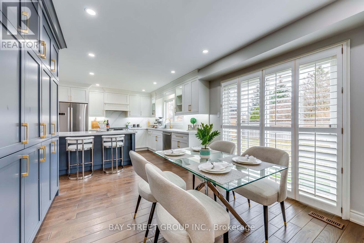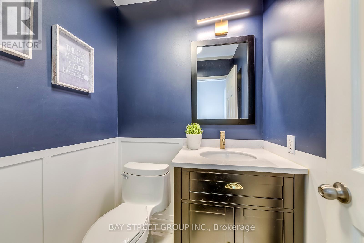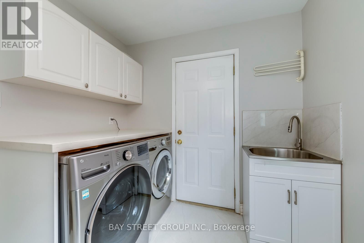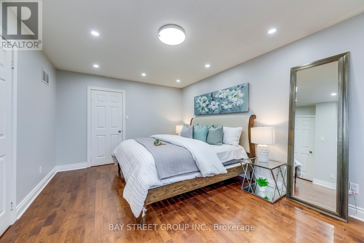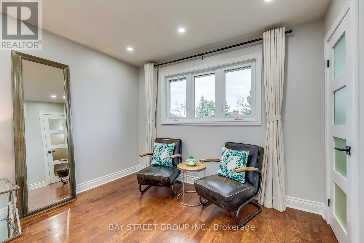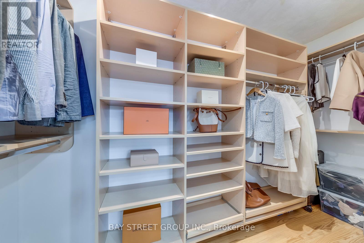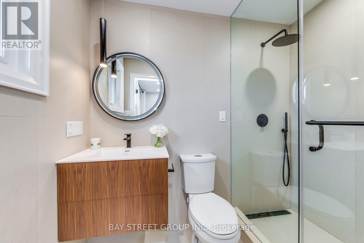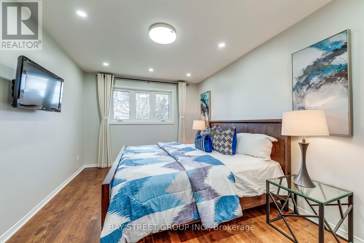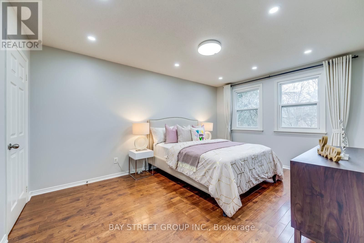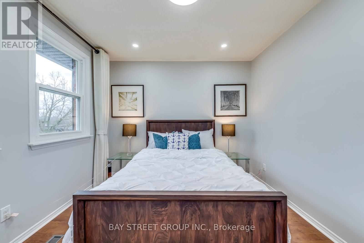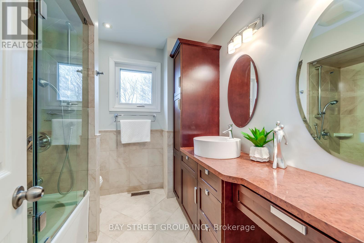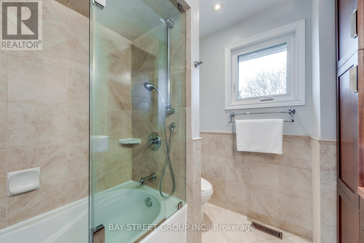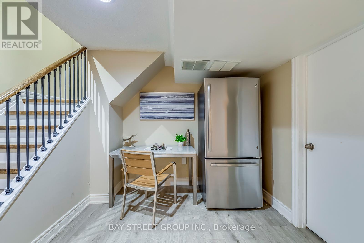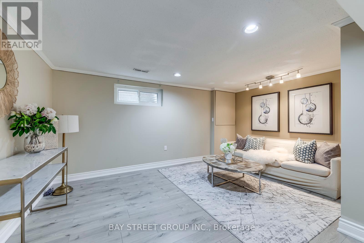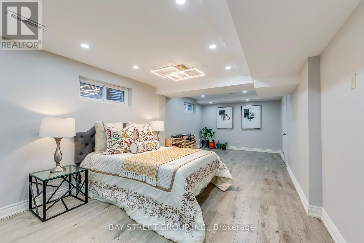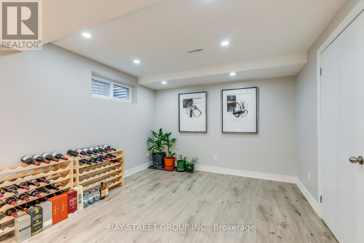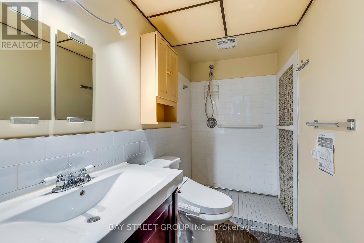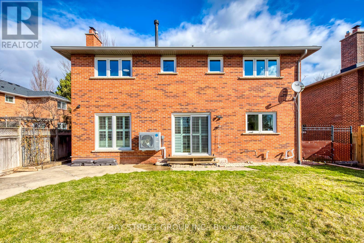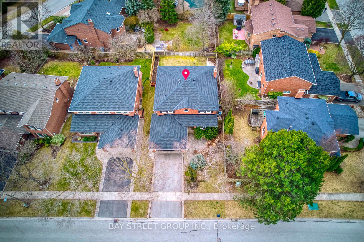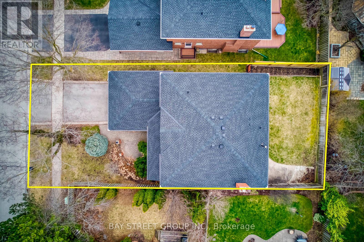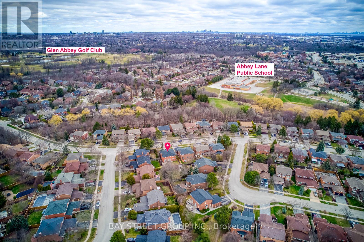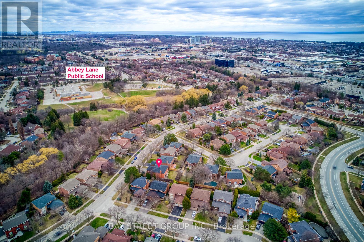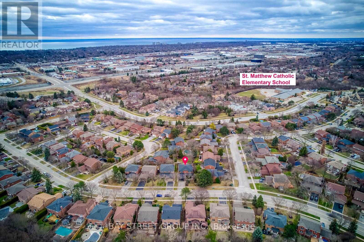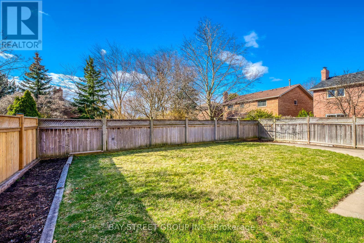6 Bedroom
4 Bathroom
Fireplace
Central Air Conditioning
Forced Air
$1,960,000
Welcome to Your Dream Home in Glen Abbey! This stunningly renovated house in the coveted Glen Abbey community offers the epitome of luxury living. Featuring a fully renovated kitchen with Bosch stainless steel appliances, quartz countertops, and solid wood cabinets, alongside an open-concept dining room. Hardwood floors throughout, a refinished staircase, and a new roof installed by D'angelo and Sons (2023) with a 25-year warranty ensure quality and style. Enjoy the convenience of a KingHome Heat pump and Lennox gas-furnace dual-fuel system (2023), as well as proximity to top schools, the 403, shopping, and transit. Total 256K spent on upgrades and renovations! Don't miss out, schedule your viewing today! (id:27910)
Property Details
|
MLS® Number
|
W8220074 |
|
Property Type
|
Single Family |
|
Community Name
|
Glen Abbey |
|
Parking Space Total
|
5 |
Building
|
Bathroom Total
|
4 |
|
Bedrooms Above Ground
|
4 |
|
Bedrooms Below Ground
|
2 |
|
Bedrooms Total
|
6 |
|
Basement Development
|
Finished |
|
Basement Type
|
N/a (finished) |
|
Construction Style Attachment
|
Detached |
|
Cooling Type
|
Central Air Conditioning |
|
Exterior Finish
|
Brick |
|
Fireplace Present
|
Yes |
|
Heating Fuel
|
Natural Gas |
|
Heating Type
|
Forced Air |
|
Stories Total
|
2 |
|
Type
|
House |
Parking
Land
|
Acreage
|
No |
|
Size Irregular
|
50.13 X 105.2 Ft |
|
Size Total Text
|
50.13 X 105.2 Ft |
Rooms
| Level |
Type |
Length |
Width |
Dimensions |
|
Second Level |
Primary Bedroom |
3.48 m |
5.38 m |
3.48 m x 5.38 m |
|
Second Level |
Bedroom 2 |
3.33 m |
4.67 m |
3.33 m x 4.67 m |
|
Second Level |
Bedroom 3 |
3.33 m |
4.34 m |
3.33 m x 4.34 m |
|
Second Level |
Bedroom 4 |
3.48 m |
3.02 m |
3.48 m x 3.02 m |
|
Basement |
Bedroom 5 |
3.4 m |
8.23 m |
3.4 m x 8.23 m |
|
Basement |
Recreational, Games Room |
3.1 m |
5.64 m |
3.1 m x 5.64 m |
|
Basement |
Media |
3.05 m |
4.8 m |
3.05 m x 4.8 m |
|
Main Level |
Living Room |
3.48 m |
4.62 m |
3.48 m x 4.62 m |
|
Main Level |
Dining Room |
3.48 m |
3.63 m |
3.48 m x 3.63 m |
|
Main Level |
Kitchen |
6.88 m |
3.43 m |
6.88 m x 3.43 m |
|
Main Level |
Family Room |
3.48 m |
6.78 m |
3.48 m x 6.78 m |

