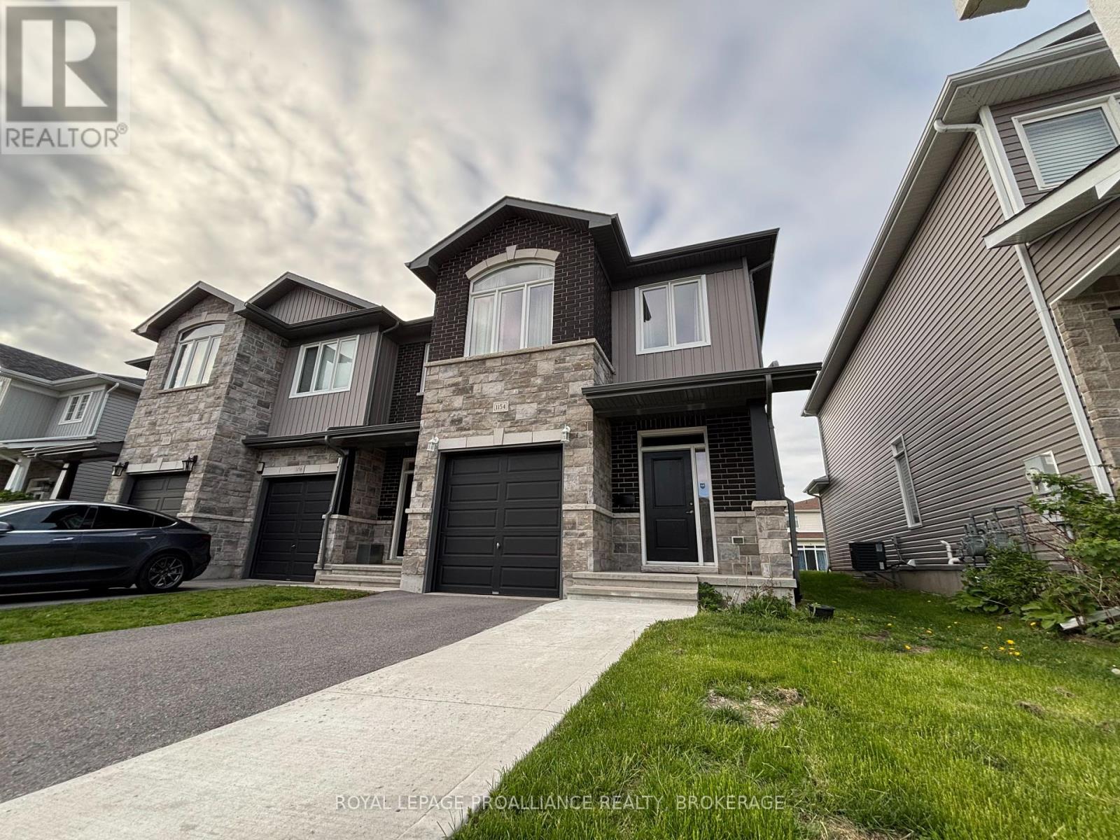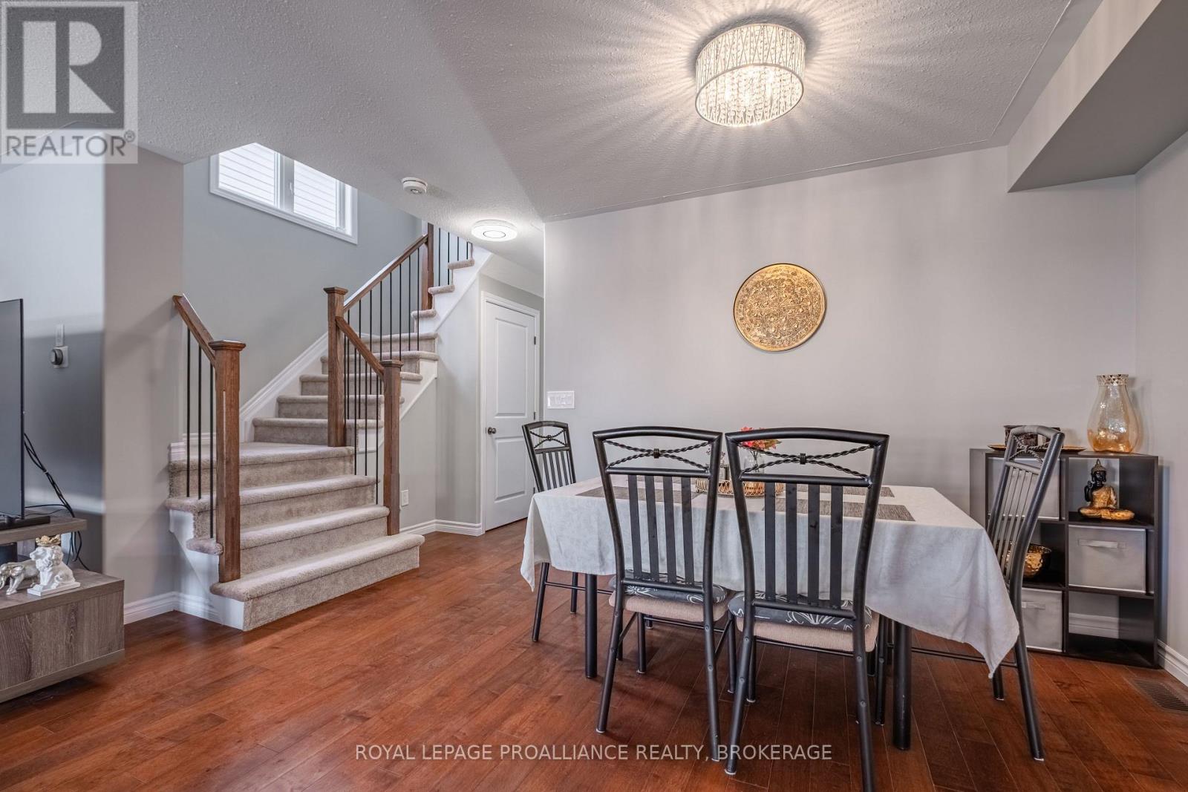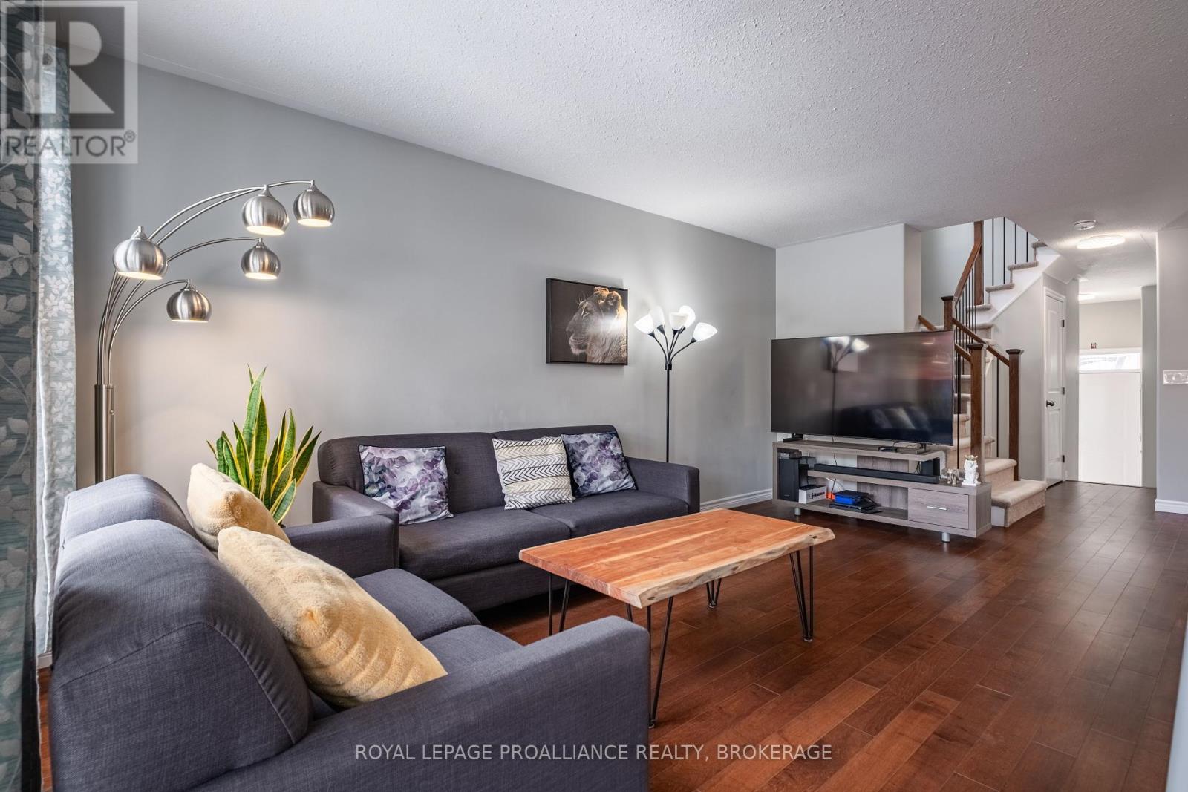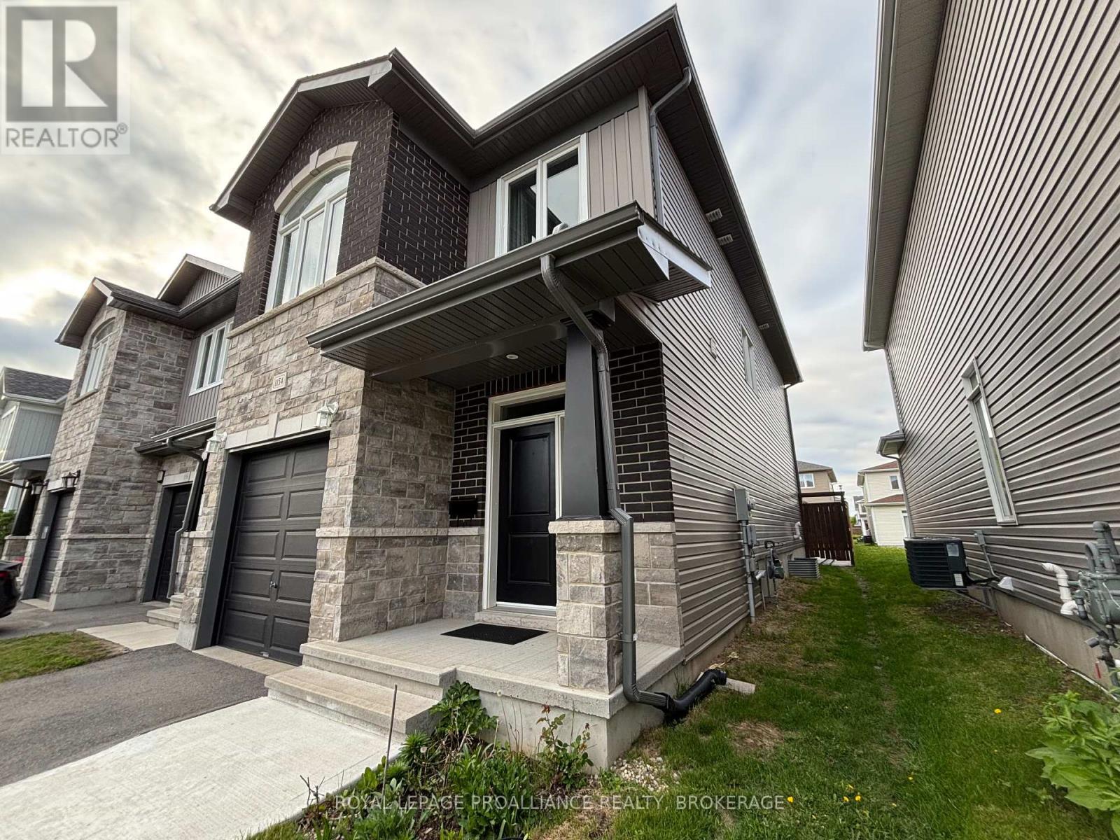1154 Horizon Drive Kingston, Ontario K7P 0K7
$575,900
Stunning Jasper Model by Braebury in Woodhaven awaiting its proud new owners. Offering 3 bedrooms & 2.5 baths, this end unit townhome comes full of upgrades that are sure to impress. Step inside the concrete walkway to be greeted by the welcoming sunken foyer with ceramic flooring along a 2pc powder room to your immediate right & move up to the open concept main level featuring beautiful hardwood flooring throughout, a dining space with modern lighting. The kitchen fully equipped with stainless steel appliances (bonus water line to the fridge) boasts an oversized kitchen island with breakfast bar, tile backsplash & a pantry. Finishing off this great layout is the bright living space & breakfast room with exterior access to the full fenced yard with concrete patio. The second floor is host to the massive primary bedroom possessing a 4 pc ensuite bath & walk-in closet, completed by 2 more generously sized bedrooms, convenient second level laundry, & another full 4 pc main bath. The unspoiled basement with rough-in bath is a blank canvas awaiting your finishing touches, possessing almost 700 sq ft of possible bonus living space for you to design to your liking. This ideal property is just a short walk to playgrounds, & a short drive to all your desired amenities. (id:28469)
Open House
This property has open houses!
10:00 am
Ends at:12:00 pm
Property Details
| MLS® Number | X12179627 |
| Property Type | Single Family |
| Neigbourhood | Woodhaven |
| Community Name | 42 - City Northwest |
| Amenities Near By | Golf Nearby, Park, Public Transit |
| Community Features | School Bus |
| Equipment Type | Water Heater |
| Parking Space Total | 5 |
| Rental Equipment Type | Water Heater |
| Structure | Patio(s) |
Building
| Bathroom Total | 3 |
| Bedrooms Above Ground | 3 |
| Bedrooms Total | 3 |
| Amenities | Separate Electricity Meters |
| Appliances | Garage Door Opener Remote(s), Water Heater, Dishwasher, Dryer, Microwave, Stove, Washer, Refrigerator |
| Basement Development | Unfinished |
| Basement Type | Full (unfinished) |
| Construction Style Attachment | Attached |
| Cooling Type | Central Air Conditioning |
| Exterior Finish | Stone, Vinyl Siding |
| Fire Protection | Smoke Detectors |
| Foundation Type | Poured Concrete |
| Half Bath Total | 1 |
| Heating Fuel | Natural Gas |
| Heating Type | Forced Air |
| Stories Total | 2 |
| Size Interior | 1,500 - 2,000 Ft2 |
| Type | Row / Townhouse |
| Utility Water | Municipal Water |
Parking
| Attached Garage | |
| Garage |
Land
| Acreage | No |
| Fence Type | Fenced Yard |
| Land Amenities | Golf Nearby, Park, Public Transit |
| Landscape Features | Landscaped |
| Sewer | Sanitary Sewer |
| Size Depth | 118 Ft ,1 In |
| Size Frontage | 24 Ft |
| Size Irregular | 24 X 118.1 Ft |
| Size Total Text | 24 X 118.1 Ft |
| Surface Water | Lake/pond |
Rooms
| Level | Type | Length | Width | Dimensions |
|---|---|---|---|---|
| Second Level | Bathroom | 2.72 m | 1.53 m | 2.72 m x 1.53 m |
| Second Level | Bathroom | 2.69 m | 1.55 m | 2.69 m x 1.55 m |
| Second Level | Bedroom | 2.95 m | 3.87 m | 2.95 m x 3.87 m |
| Second Level | Laundry Room | 1.62 m | 2.07 m | 1.62 m x 2.07 m |
| Second Level | Primary Bedroom | 5.78 m | 5.48 m | 5.78 m x 5.48 m |
| Second Level | Bedroom | 2.93 m | 2.88 m | 2.93 m x 2.88 m |
| Main Level | Bathroom | 1.52 m | 1.73 m | 1.52 m x 1.73 m |
| Main Level | Dining Room | 3.91 m | 2.51 m | 3.91 m x 2.51 m |
| Main Level | Family Room | 3.44 m | 4.66 m | 3.44 m x 4.66 m |
| Main Level | Living Room | 2.32 m | 5.45 m | 2.32 m x 5.45 m |
Utilities
| Cable | Installed |
| Electricity | Installed |
| Sewer | Installed |








































