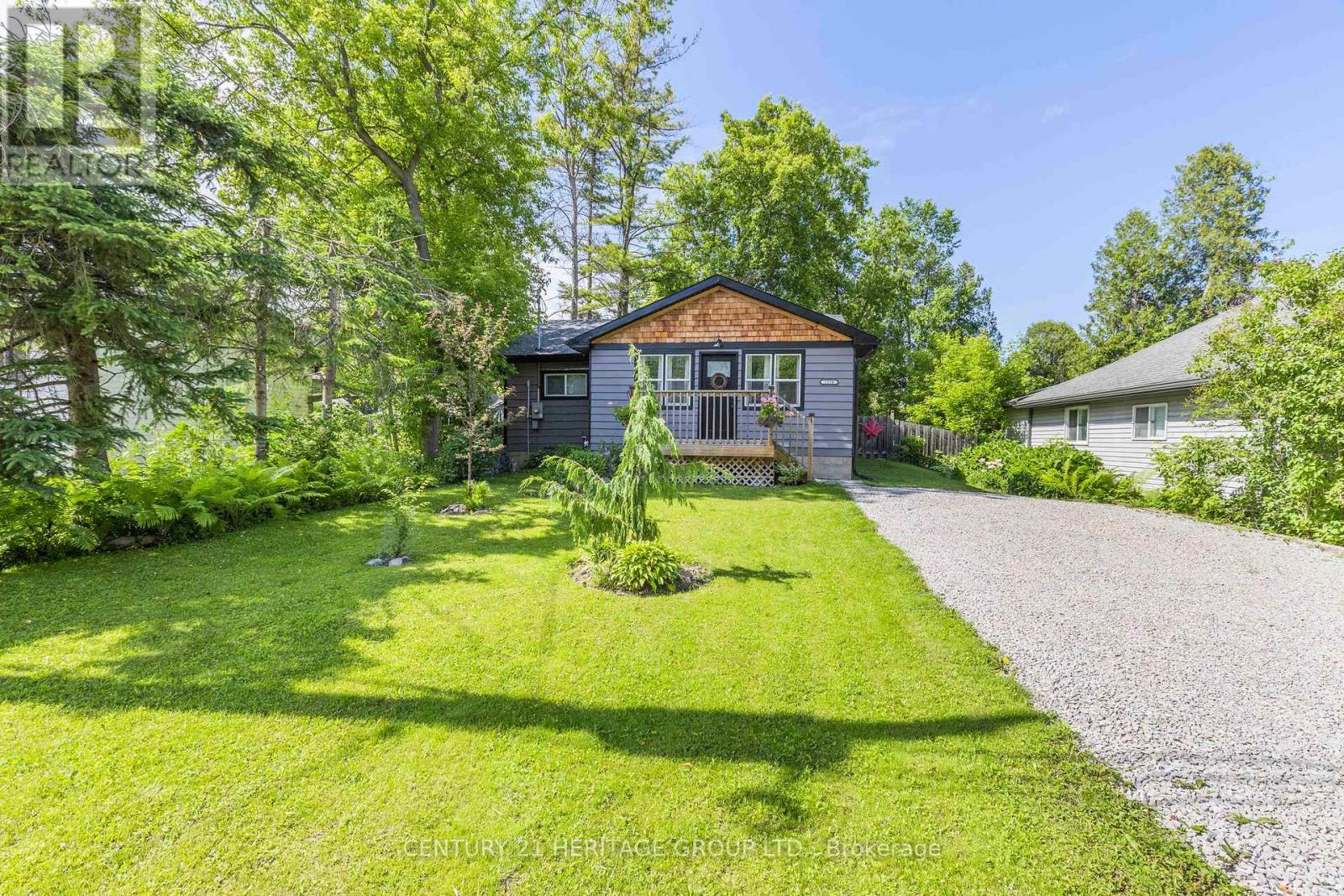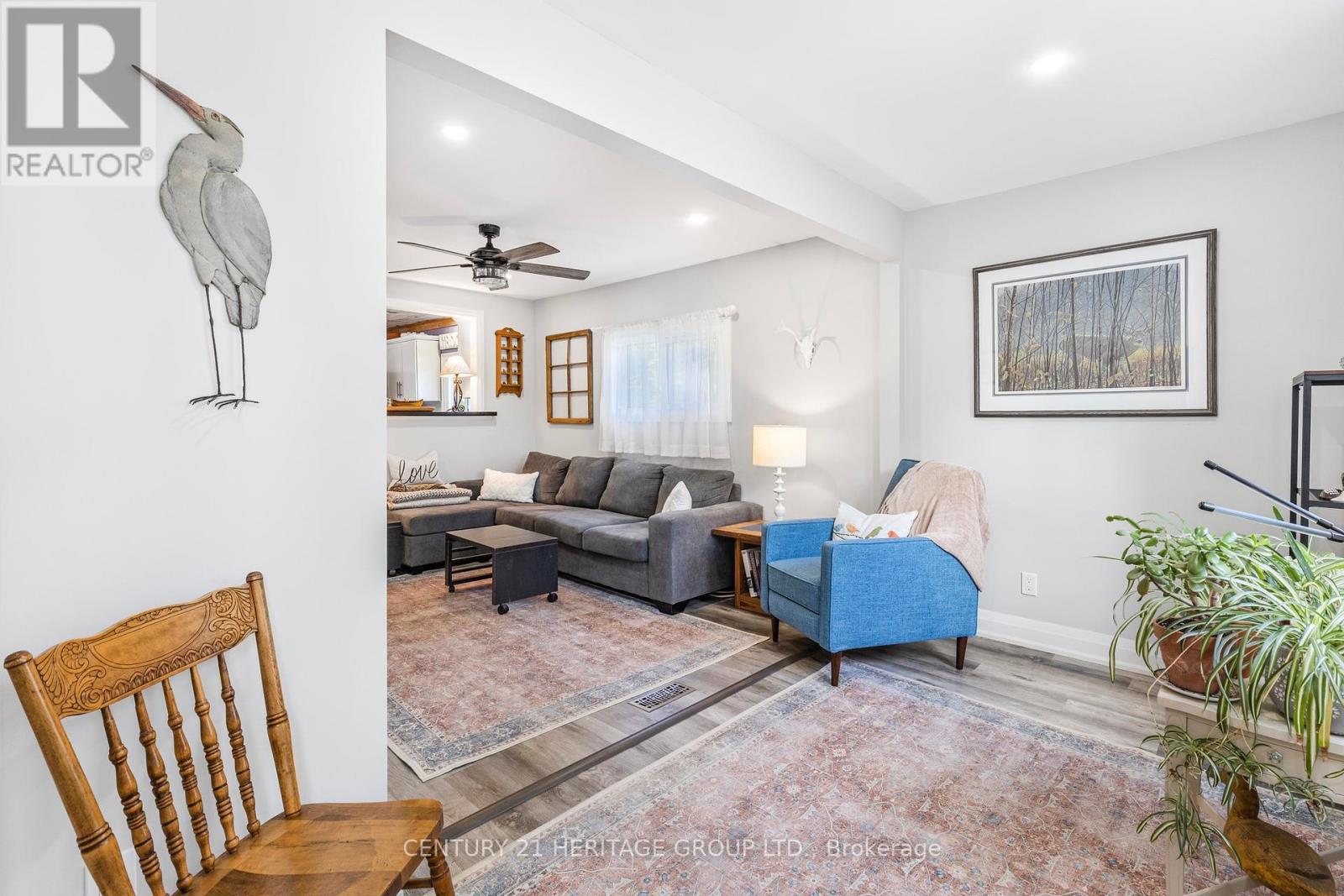1154 Stoney Point Road Innisfil, Ontario L0L 1W0
$699,900
Welcome to this Absolutely Lovely 3 Bedroom 1.5 Bathroom Home, Steps to Beautiful Lake Simcoe. This Home was Nicely Updated just over 5 years ago Inside and Out and Cared for Since with Many More Upgrades Including a Waterproofed Crawl-Space, an Upgraded UV Filtration System and a Converted Sunroom to a More Insulated Open Living Space. New Heat-Pump System with a Backup Gas Furnace for Continuous Heat. This Home has a Beautiful Eat-in Kitchen with Granite Counters, Stainless Steel Appliances, a Backsplash, a Patio Door that Leads to Deck, and a Fully Fenced Private Backyard with Lovely Perennial Gardens Front and Back. Living Room with Potlights and is Fully Open Concept for Entertaining Friends and Family. Located on Private Road with Access to a Boat Launch and an Area to Sit and Enjoy the Lake. Perfectly Located for all Water Activities and All-Season Fishing Enthusiasts. This home is Perfect for First-Time Buyers/Downsizers or a Perfect Year Round Cottage Getaway. **** EXTRAS **** Heat Pump (Dec. 2023), Water Purification System (2022), HWT Owned (2022), Crawl Space Water-Proofed (2021), Exterior Painted (2023), Washer/Dryer (2023), Fridge (2023), Dishwasher (2023). (id:27910)
Open House
This property has open houses!
12:00 pm
Ends at:2:00 pm
12:00 pm
Ends at:2:00 pm
Property Details
| MLS® Number | N8437544 |
| Property Type | Single Family |
| Community Name | Lefroy |
| Parking Space Total | 4 |
Building
| Bathroom Total | 2 |
| Bedrooms Above Ground | 3 |
| Bedrooms Total | 3 |
| Appliances | Water Heater, Water Treatment, Dishwasher, Dryer, Refrigerator, Stove, Washer |
| Architectural Style | Bungalow |
| Basement Type | Crawl Space |
| Construction Style Attachment | Detached |
| Cooling Type | Central Air Conditioning |
| Exterior Finish | Wood |
| Foundation Type | Block |
| Heating Fuel | Electric |
| Heating Type | Heat Pump |
| Stories Total | 1 |
| Type | House |
Land
| Acreage | No |
| Sewer | Sanitary Sewer |
| Size Irregular | 50.02 X 98.72 Ft |
| Size Total Text | 50.02 X 98.72 Ft |
Rooms
| Level | Type | Length | Width | Dimensions |
|---|---|---|---|---|
| Main Level | Kitchen | 3.8 m | 3.14 m | 3.8 m x 3.14 m |
| Main Level | Living Room | 5.23 m | 3.14 m | 5.23 m x 3.14 m |
| Main Level | Primary Bedroom | 3.45 m | 3.14 m | 3.45 m x 3.14 m |
| Main Level | Bedroom 2 | 3.43 m | 3.14 m | 3.43 m x 3.14 m |
| Main Level | Bedroom 3 | 2.41 m | 2.29 m | 2.41 m x 2.29 m |
| Main Level | Bathroom | 2.37 m | 2.42 m | 2.37 m x 2.42 m |
| Main Level | Bathroom | 2.12 m | 0.94 m | 2.12 m x 0.94 m |








































