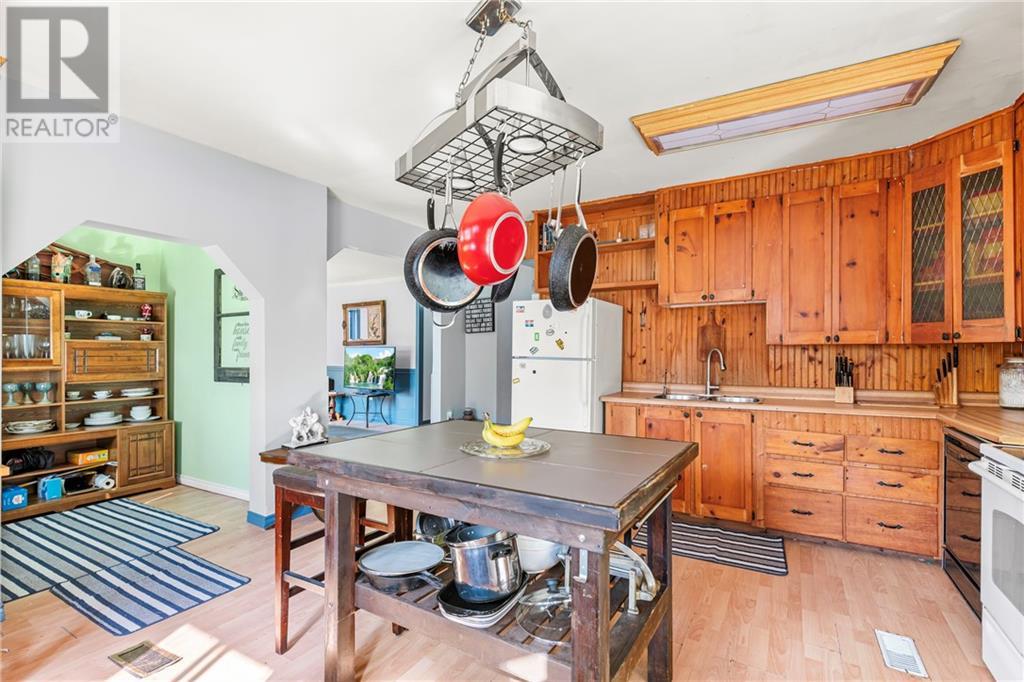3 Bedroom
2 Bathroom
Bungalow
Fireplace
Window Air Conditioner
Forced Air
Acreage
$374,999
Flooring: Tile, 3-bdrm/2 full bath 1200 sq ft bungalow located in a quiet community on picturesque 2.5 acre lot with a very private rear yard surrounded by many trees & farmer’s fields-Tall ceilings in large eat-in kitchen with orig cabinetry & moveable island & walk-in west-facing bay window that adjoins spacious living rm with another huge west-facing window, lovely crown moulding & cozy woodstove for those cool fall evenings-3 large bdrms, 2 with pristine carpet, primary bdrm with new vinyl flooring-Spectacular 3-pc ensuite bath with massive tiled walk-in shower & renovated 4-pc bath, main Welcome home! 12 min drive to all major amenities & river! floor laundry: Renos over the years incl shingles-vinyl siding-windows (app 1995-‘20)propane HE furnace-plumbing-200 amp elec panel-New 40 amp breaker panel in 26 x 30 ft storage bldg with tin roof-Home sparkles & shines, recently painted-Relax under new roof of your massive 3-tier deck or soak in your hot tub & enjoy country sunrises or gorgeous sunsets, Flooring: Linoleum, Flooring: Laminate (id:28469)
Property Details
|
MLS® Number
|
X9521324 |
|
Property Type
|
Single Family |
|
Neigbourhood
|
Iroquois |
|
Community Name
|
703 - South Dundas (Matilda) Twp |
|
AmenitiesNearBy
|
Park |
|
CommunityFeatures
|
School Bus |
|
Features
|
Level |
|
ParkingSpaceTotal
|
4 |
|
Structure
|
Deck |
Building
|
BathroomTotal
|
2 |
|
BedroomsAboveGround
|
3 |
|
BedroomsTotal
|
3 |
|
Amenities
|
Fireplace(s) |
|
Appliances
|
Hot Tub, Dishwasher, Refrigerator, Stove, Washer |
|
ArchitecturalStyle
|
Bungalow |
|
BasementDevelopment
|
Unfinished |
|
BasementType
|
Full (unfinished) |
|
ConstructionStyleAttachment
|
Detached |
|
CoolingType
|
Window Air Conditioner |
|
ExteriorFinish
|
Vinyl Siding |
|
FireplacePresent
|
Yes |
|
FoundationType
|
Stone |
|
HeatingFuel
|
Propane |
|
HeatingType
|
Forced Air |
|
StoriesTotal
|
1 |
|
Type
|
House |
Land
|
Acreage
|
Yes |
|
LandAmenities
|
Park |
|
Sewer
|
Septic System |
|
SizeDepth
|
583 Ft ,6 In |
|
SizeFrontage
|
184 Ft ,9 In |
|
SizeIrregular
|
184.77 X 583.52 Ft ; 1 |
|
SizeTotalText
|
184.77 X 583.52 Ft ; 1|2 - 4.99 Acres |
|
ZoningDescription
|
Rh |
Rooms
| Level |
Type |
Length |
Width |
Dimensions |
|
Main Level |
Laundry Room |
1.6 m |
4.19 m |
1.6 m x 4.19 m |
|
Main Level |
Sunroom |
4.21 m |
2 m |
4.21 m x 2 m |
|
Main Level |
Foyer |
1.72 m |
2.15 m |
1.72 m x 2.15 m |
|
Main Level |
Kitchen |
5.3 m |
4.59 m |
5.3 m x 4.59 m |
|
Main Level |
Living Room |
3.68 m |
5.76 m |
3.68 m x 5.76 m |
|
Main Level |
Bedroom |
2.99 m |
3.68 m |
2.99 m x 3.68 m |
|
Main Level |
Bedroom |
2.56 m |
4.95 m |
2.56 m x 4.95 m |
|
Main Level |
Primary Bedroom |
3.53 m |
4.47 m |
3.53 m x 4.47 m |
|
Main Level |
Bathroom |
1.8 m |
2.51 m |
1.8 m x 2.51 m |
|
Main Level |
Other |
2.31 m |
0.93 m |
2.31 m x 0.93 m |
|
Main Level |
Bathroom |
1.67 m |
3.4 m |
1.67 m x 3.4 m |
































