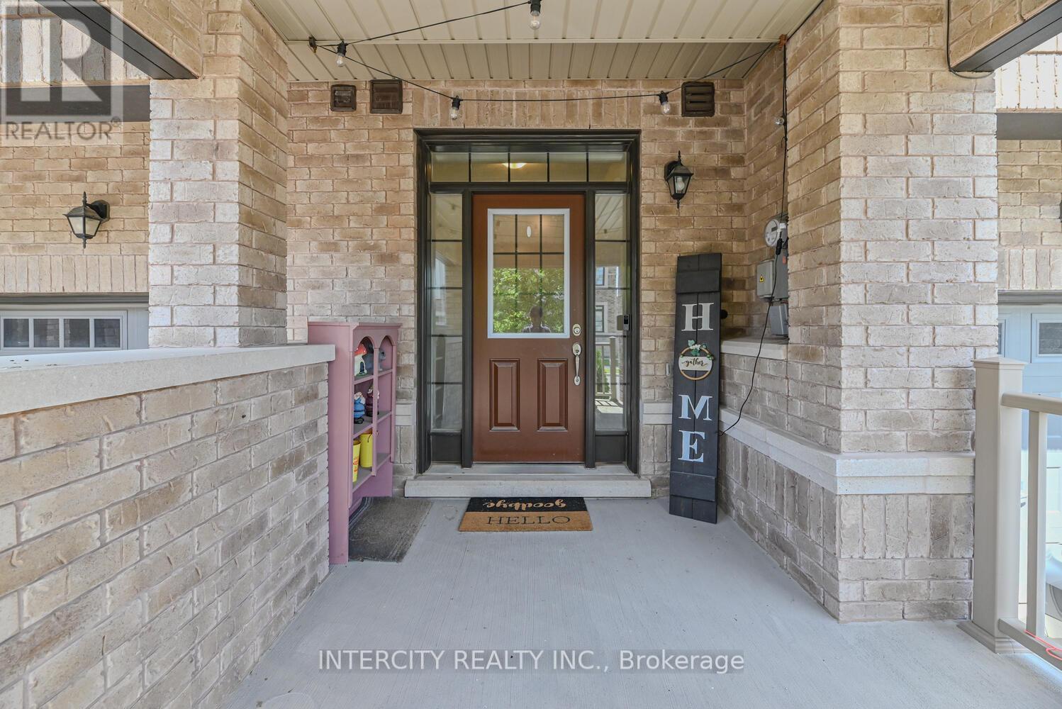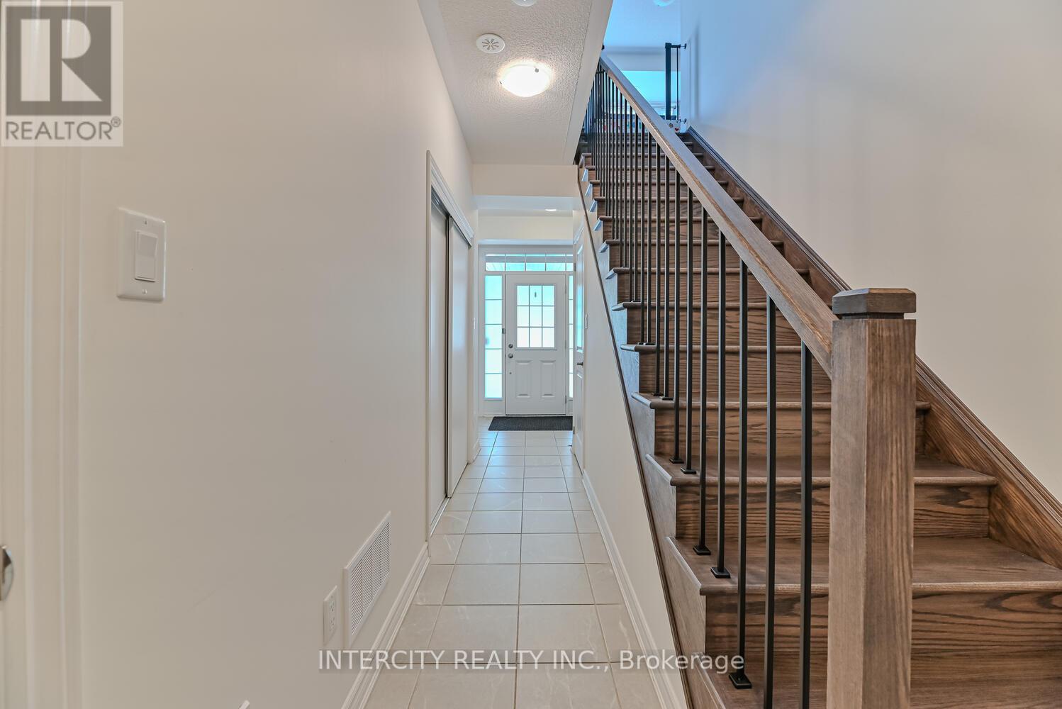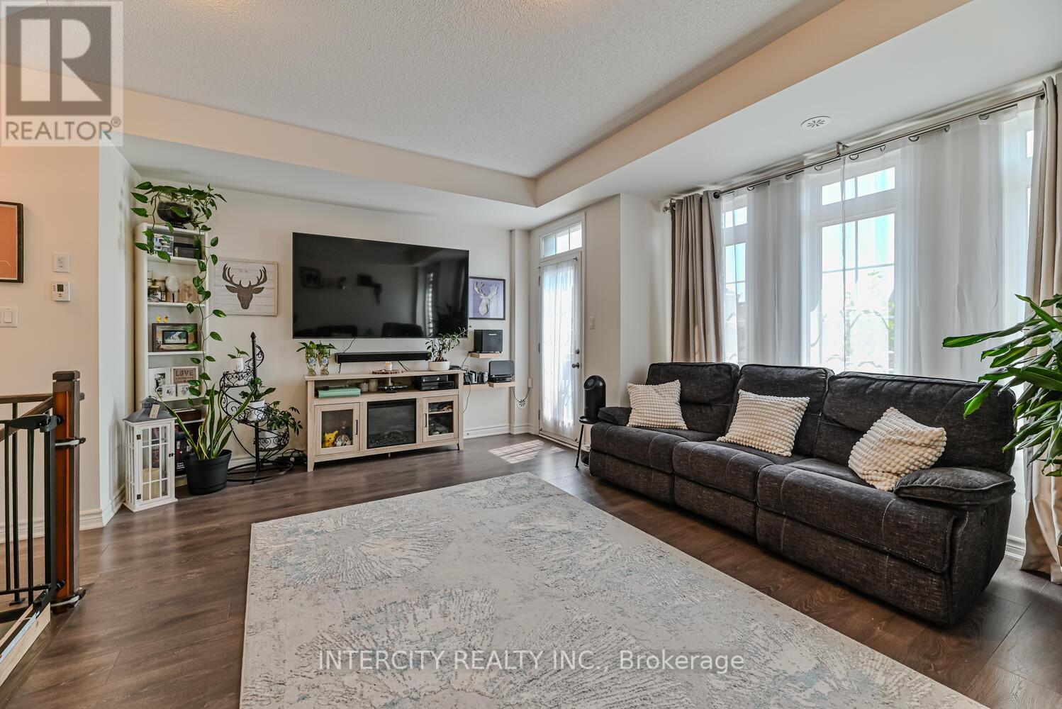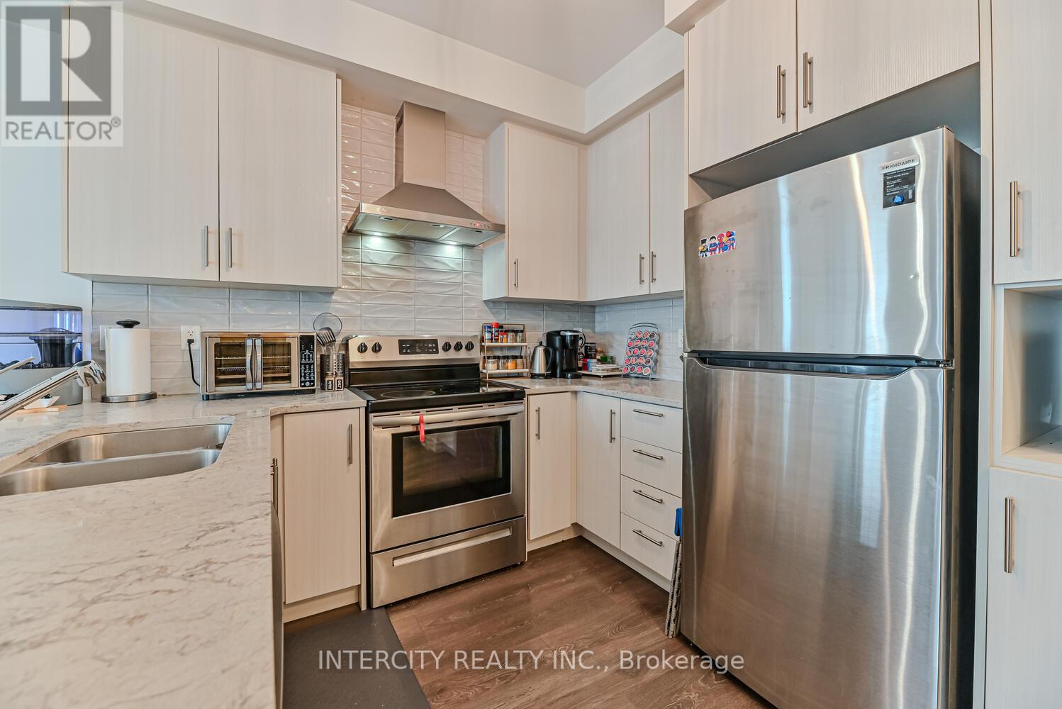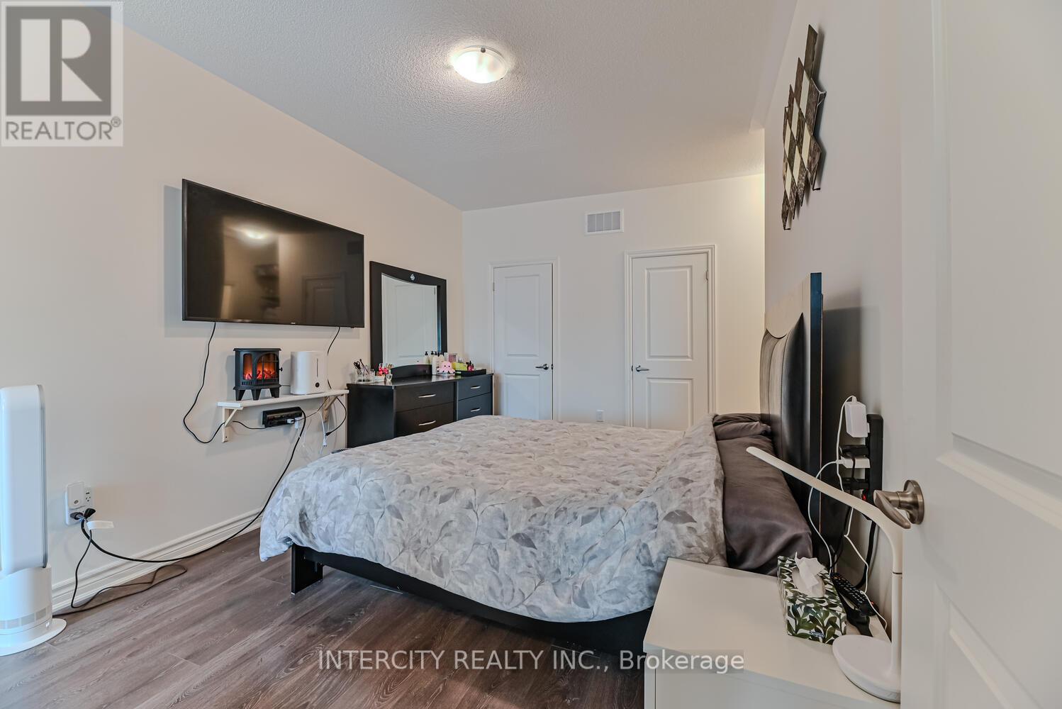3 Bedroom
3 Bathroom
Central Air Conditioning
Forced Air
$889,900
Beautiful Freehold Townhome ! Features 3 Bedrooms, 3 Baths, Open Concept Layout, Lots of Sunlight, 9ft Ceilings on Main Floor, Laminate Flooring Throughout, No Carpet in the House! Spacious Kitchen Upgraded Cabinets with Quartz Countertop, modern Backsplash and Stainless Steel Appliances, Oak stairs with Iron Pickets. Quartz Countertops all washrooms. Modern Zebra blinds. Convenient Access To Garage From Inside The Home. No Side walk. 2 Balconies. Situated on One of Milton's Most Sought After Ford Neighbourhood. Close to Top Rated Schools, Parks, Trails, Public Transit, Hospital and More. A Must See !Show With Confidence. (id:27910)
Property Details
|
MLS® Number
|
W8443370 |
|
Property Type
|
Single Family |
|
Community Name
|
Ford |
|
Amenities Near By
|
Hospital, Park, Place Of Worship, Public Transit, Schools |
|
Parking Space Total
|
3 |
Building
|
Bathroom Total
|
3 |
|
Bedrooms Above Ground
|
3 |
|
Bedrooms Total
|
3 |
|
Appliances
|
Blinds, Dishwasher, Dryer, Refrigerator, Stove, Washer |
|
Construction Style Attachment
|
Attached |
|
Cooling Type
|
Central Air Conditioning |
|
Exterior Finish
|
Brick, Stucco |
|
Foundation Type
|
Unknown |
|
Heating Fuel
|
Natural Gas |
|
Heating Type
|
Forced Air |
|
Stories Total
|
3 |
|
Type
|
Row / Townhouse |
|
Utility Water
|
Municipal Water |
Parking
Land
|
Acreage
|
No |
|
Land Amenities
|
Hospital, Park, Place Of Worship, Public Transit, Schools |
|
Sewer
|
Sanitary Sewer |
|
Size Irregular
|
21.03 X 44.37 Ft |
|
Size Total Text
|
21.03 X 44.37 Ft|under 1/2 Acre |
Rooms
| Level |
Type |
Length |
Width |
Dimensions |
|
Second Level |
Living Room |
6.09 m |
3.47 m |
6.09 m x 3.47 m |
|
Second Level |
Dining Room |
2.16 m |
2.77 m |
2.16 m x 2.77 m |
|
Second Level |
Kitchen |
2.37 m |
2.77 m |
2.37 m x 2.77 m |
|
Third Level |
Primary Bedroom |
4.72 m |
2.73 m |
4.72 m x 2.73 m |
|
Third Level |
Bedroom 2 |
2.25 m |
2.71 m |
2.25 m x 2.71 m |
|
Third Level |
Bedroom 3 |
2.89 m |
2 m |
2.89 m x 2 m |
|
Ground Level |
Foyer |
6.09 m |
0.91 m |
6.09 m x 0.91 m |
Utilities
|
Cable
|
Available |
|
Sewer
|
Installed |



